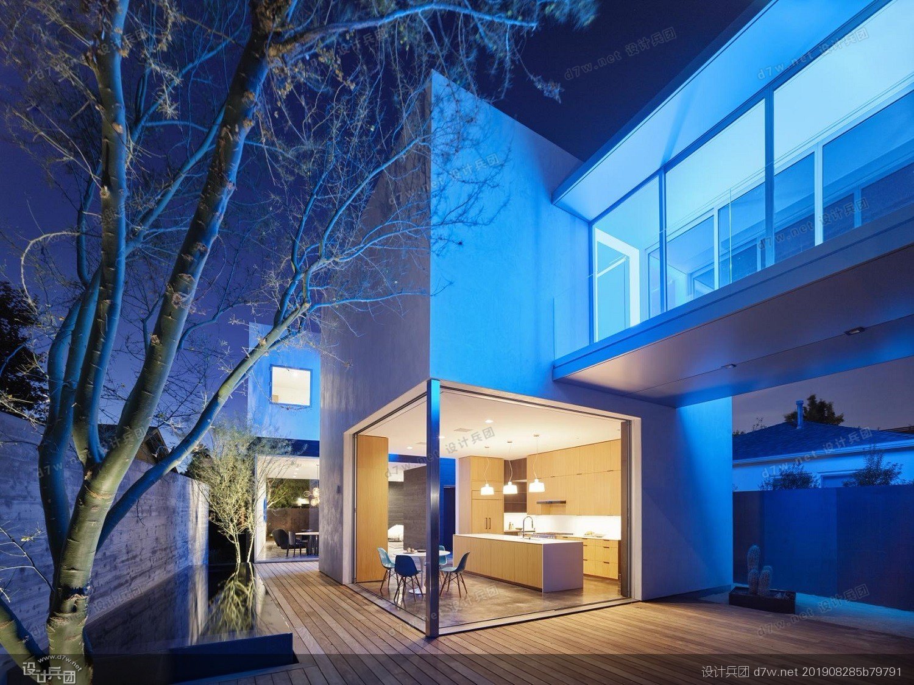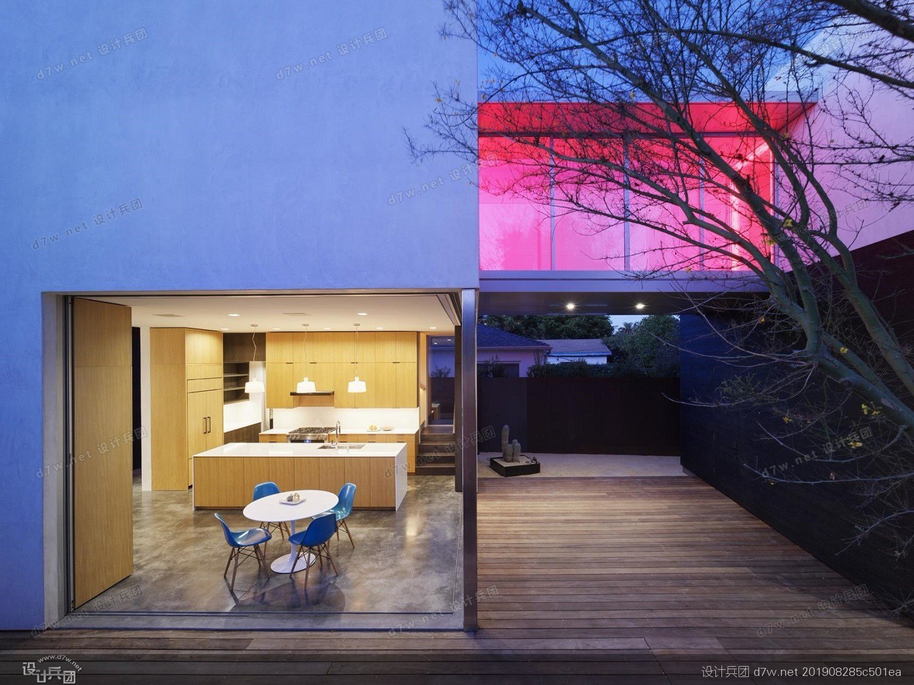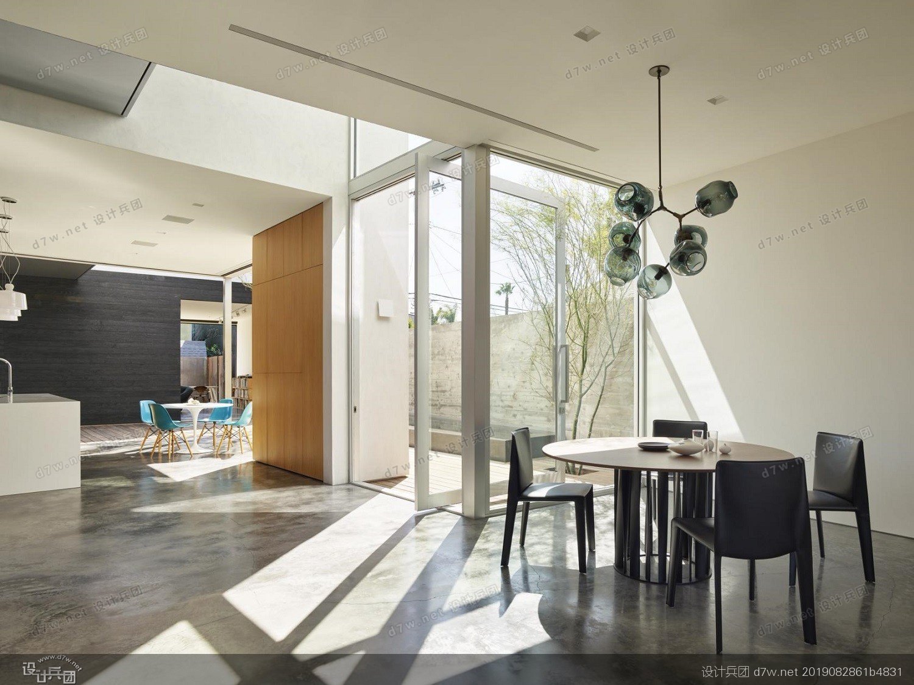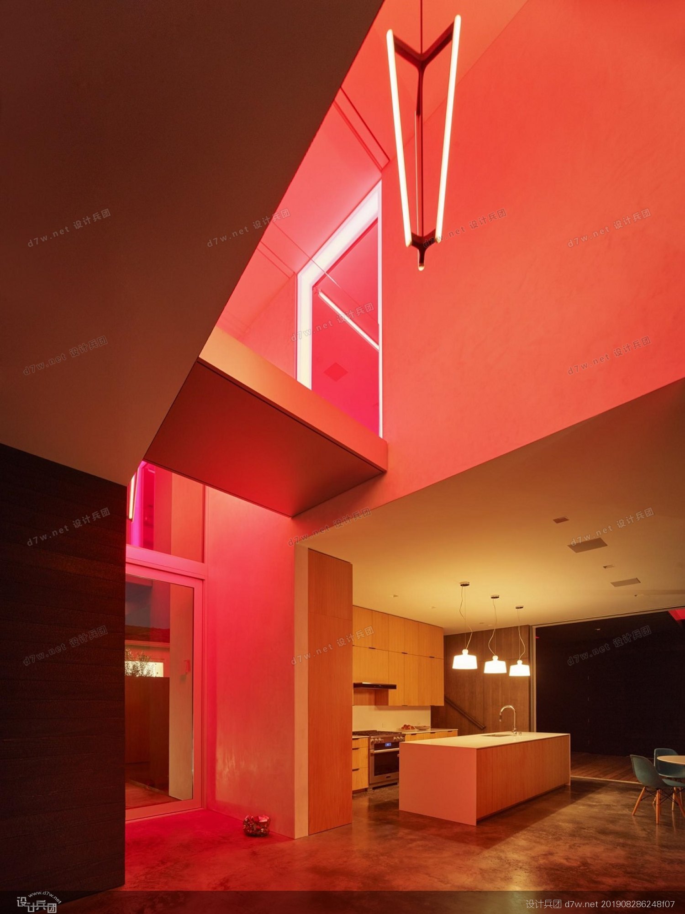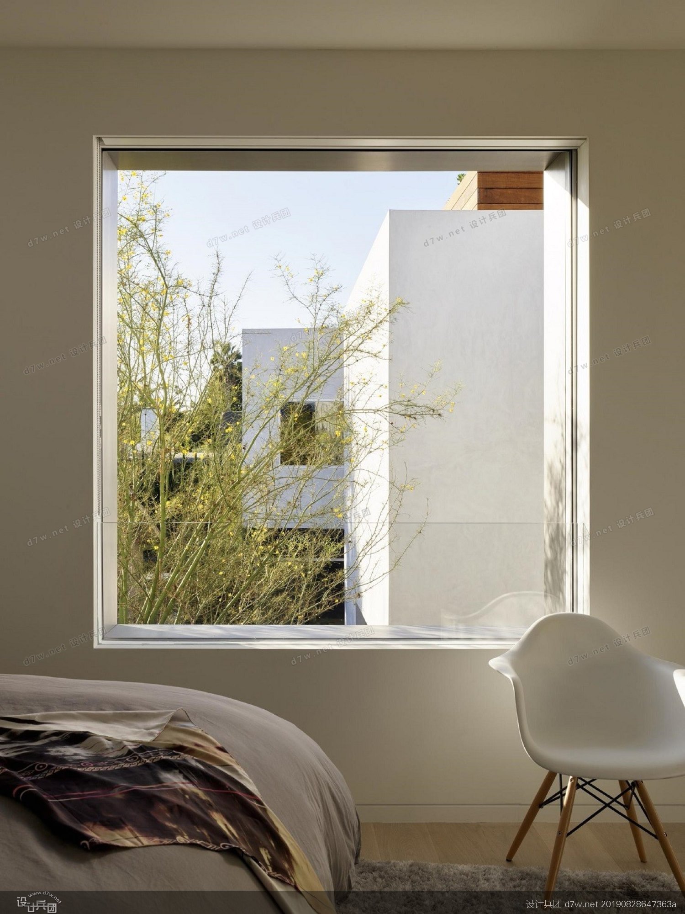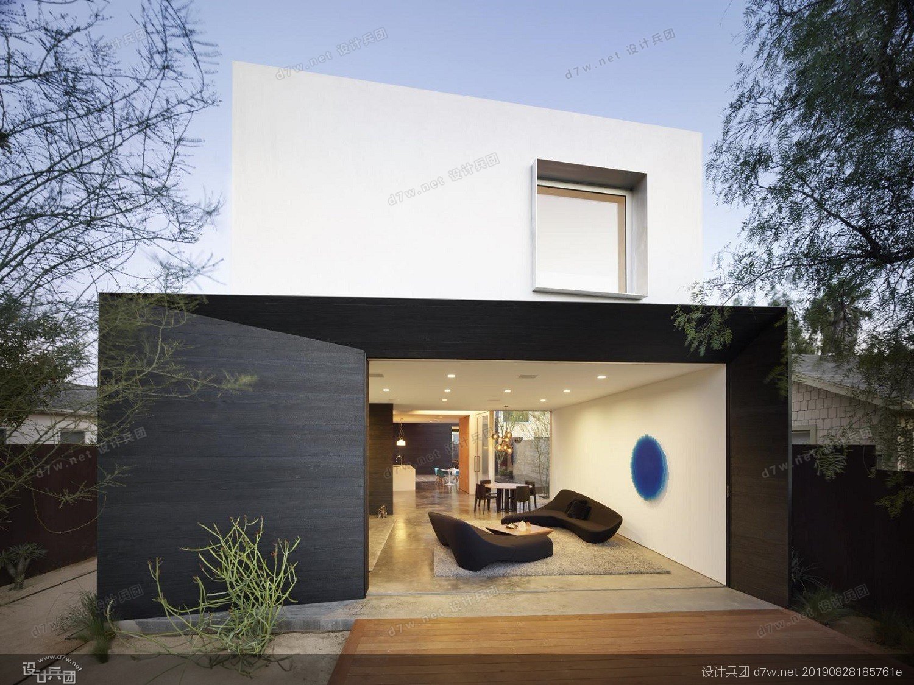 建筑师:Ehrlich Yanai Rhee Chaney
建筑师:Ehrlich Yanai Rhee Chaney
艺术家:Johannes Girardoni
摄影:Matthew Millman
Architects Ehrlich Yanai Rhee Chaney have collaborated with artist Johannes Girardoni on the Spectral Bridge House, a new residential project in Santa Monica, USA.
Photography: Matthew Millman
collaborative, multi-disciplinary approach is often what elevates a project to the next level, and this is exactly what happened with this newly completed residential project in Venice, CA, in the USA’s West Coast. The scheme, entitled Spectral Bridge House, was a close collaboration between LA based architects Ehrlich Yanai Rhee Chaney and artist Johannes Girardoni.
The team envisioned the spaces as a ‘vessel for living and art’, they explain. In order to achieve their cohesive and striking design, the architects and artist worked on a house comprised of three interconnected volumes. These span two floors and are strengthened visually by irregular shapes and orientations, which add dynamism to the composition.
The ground level is kept open and flowing, bridging indoors and outdoors through generous openings towards the garden, decking and pool, and cladding in charred black shou sugi ban. The upper level is in a calming white stucco box and contains mostly private spaces.
What brings everything together though is Girardoni’s artwork – a glass atrium bridge containing a ‘an “art lounge” for immersion in coloured light and sound baths’. The piece evolves and changes over time, timed to the sunset and sunrise in a specially planned colour sequence. The experience merges art and life in a fascinating, immersive interior that is never exactly the same.
‘The in-situ sculpture is integral to the architecture and has informed the design of the house. The bridge forms a spine that connects three separate structures’, explains the team.
‘Inside Spectral Bridge acts as a filter to the outside world. As night falls, the installation first veils the exterior, then completely disengages from the outside, creating a highly immersive artwork that transforms the viewer’s experience of the site and the architecture on a continual basis. On the inside, Spectral Bridge is an immersive light and sound sculpture in dynamic play with its viewers, the architecture and the site.’
协作的、多学科的方法通常是将项目提升到下一个层次的方法,而这正是美国西海岸新完成的住宅项目所发生的事情。该方案名为光谱桥住宅,是洛杉矶建筑师Ehrlich Yanai Rhee Chaney和艺术家Johannes Girardoni的密切合作。
他们解释说,团队把这些空间想象成“生活和艺术的容器”。为了实现他们的凝聚力和惊人的设计,建筑师和艺术家设计了一个由三个相互联系的体量组成的房子。这些跨度为两层,并通过不规则的形状和方向在视觉上得到加强,为构图增添了活力。
一层保持开放和流动,通过宽敞的开口连接室内和室外,通向花园、甲板和游泳池,并覆盖烧焦的黑色shou sugi ban。上层是一个安静的白色灰泥盒子,主要包含私人空间。
然而,吉拉多尼的艺术作品将所有的东西聚集在一起——一座玻璃中庭桥包含一个“艺术休息室”,用于沉浸在彩色光和声音浴中”。随着时间的推移,这幅作品不断演变和变化,在日落和日出的时候,以一种特别规划的色彩序列出现。这种体验将艺术和生活融合在一个迷人的、沉浸式的内部世界里,而这个世界从来都不是完全一样的。
“原位雕塑是建筑不可或缺的一部分,为住宅的设计提供了灵感。”这座桥形成了一个脊柱,连接着三个独立的结构。
“内部光谱桥就像外部世界的过滤器。随着夜幕降临,装置首先遮蔽了外部,然后与外部完全分离,创造了一个高度沉浸式的艺术作品,不断地转换着观众对场地和建筑的体验。在内部,光谱桥是一个沉浸式的光和声音雕塑,与观众、建筑和场地进行动态的互动。”

