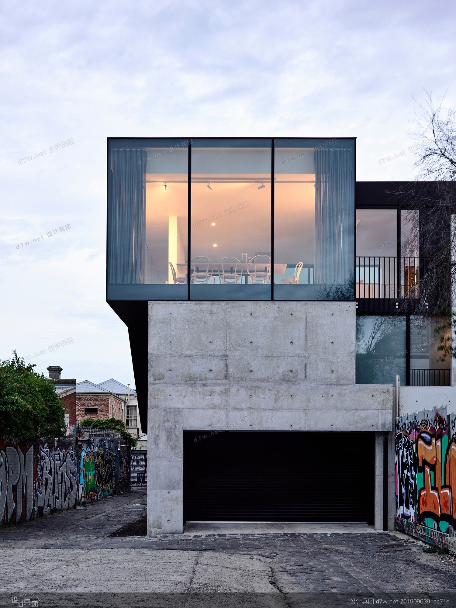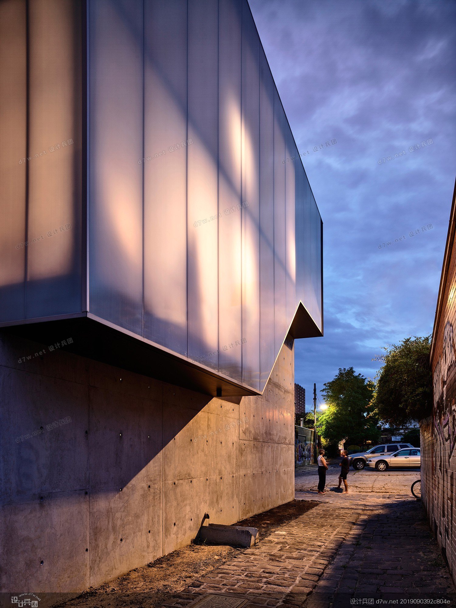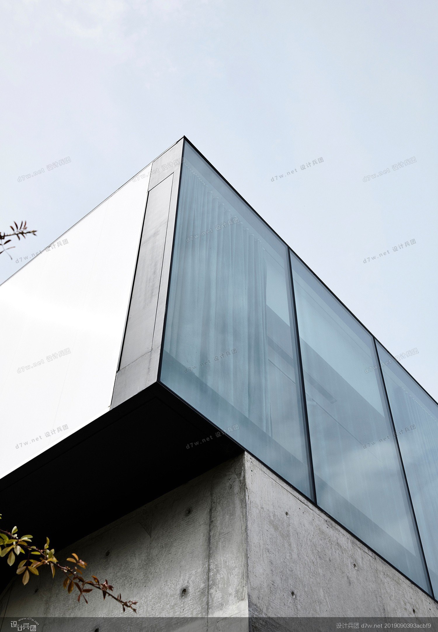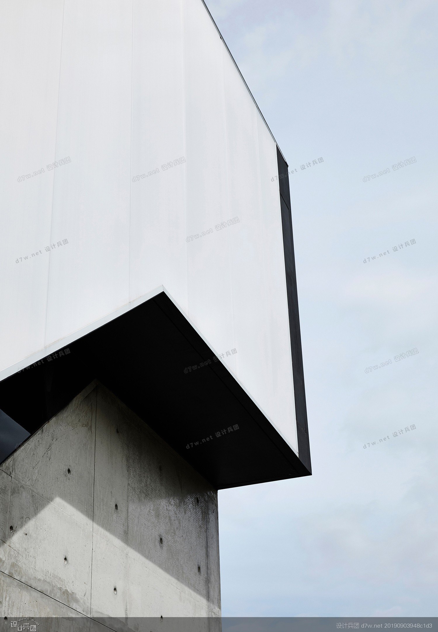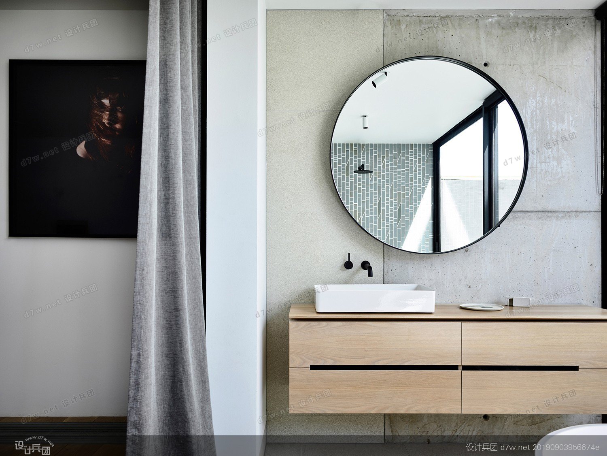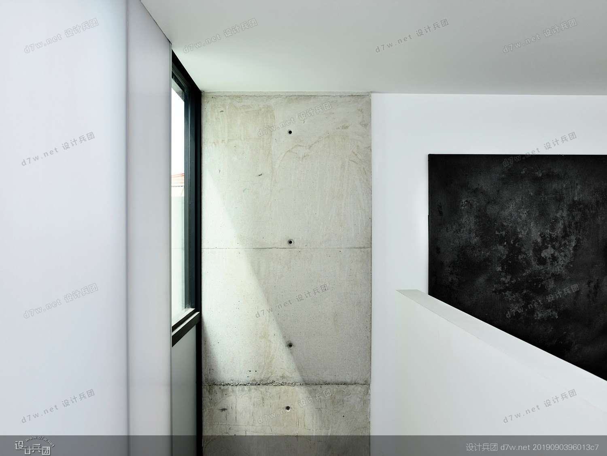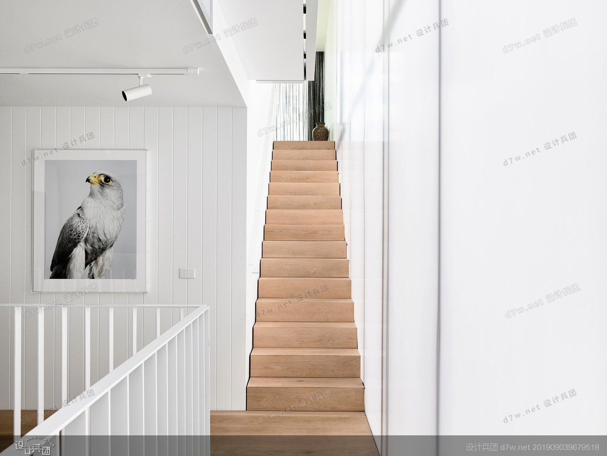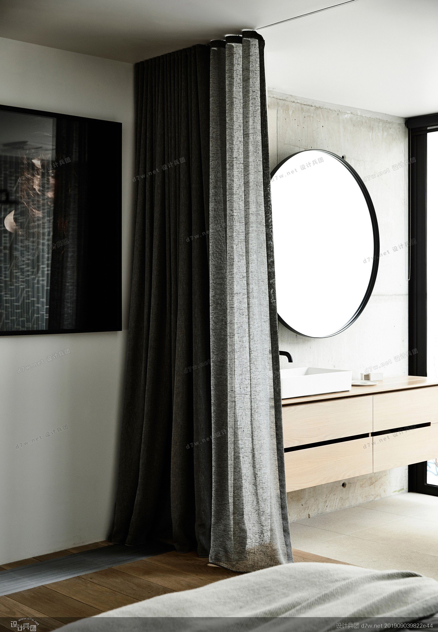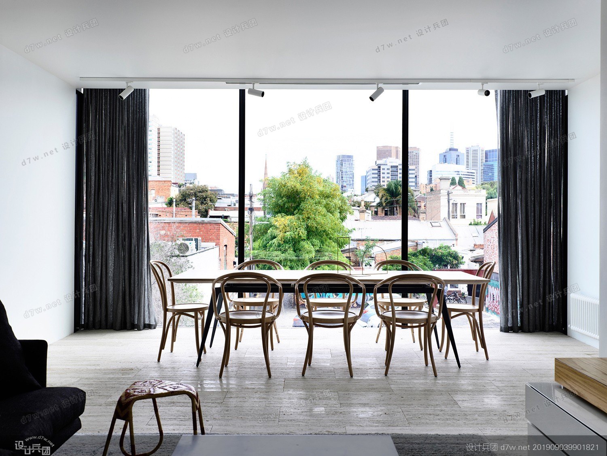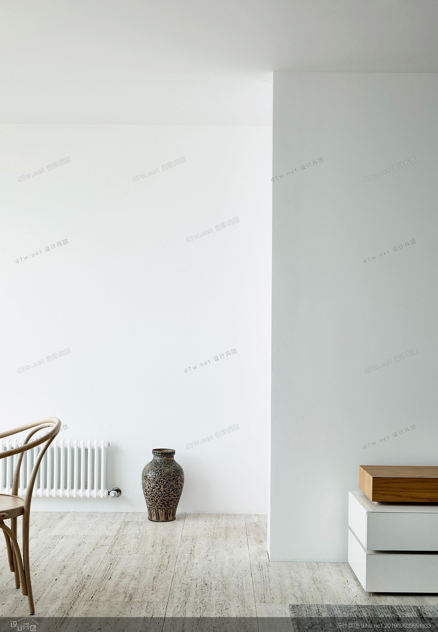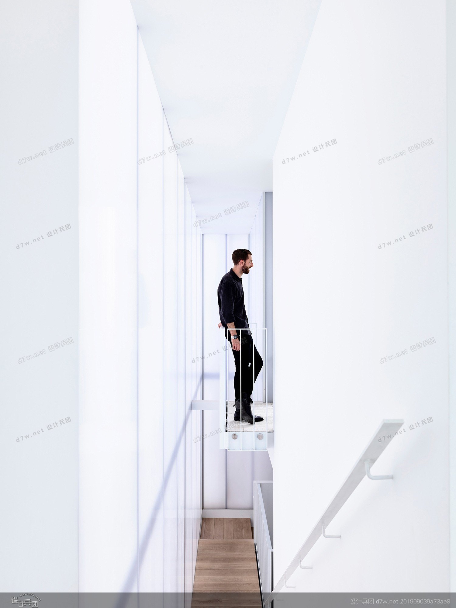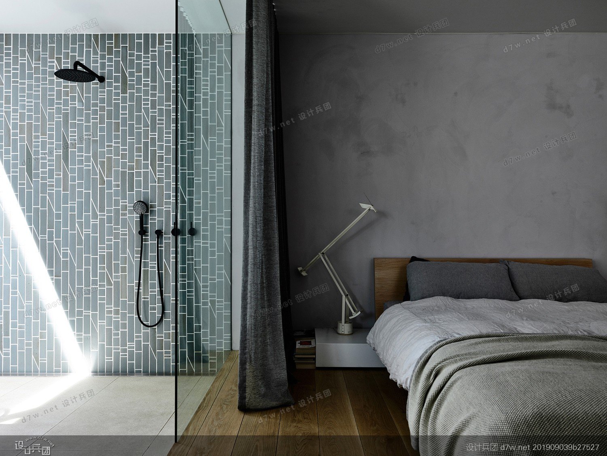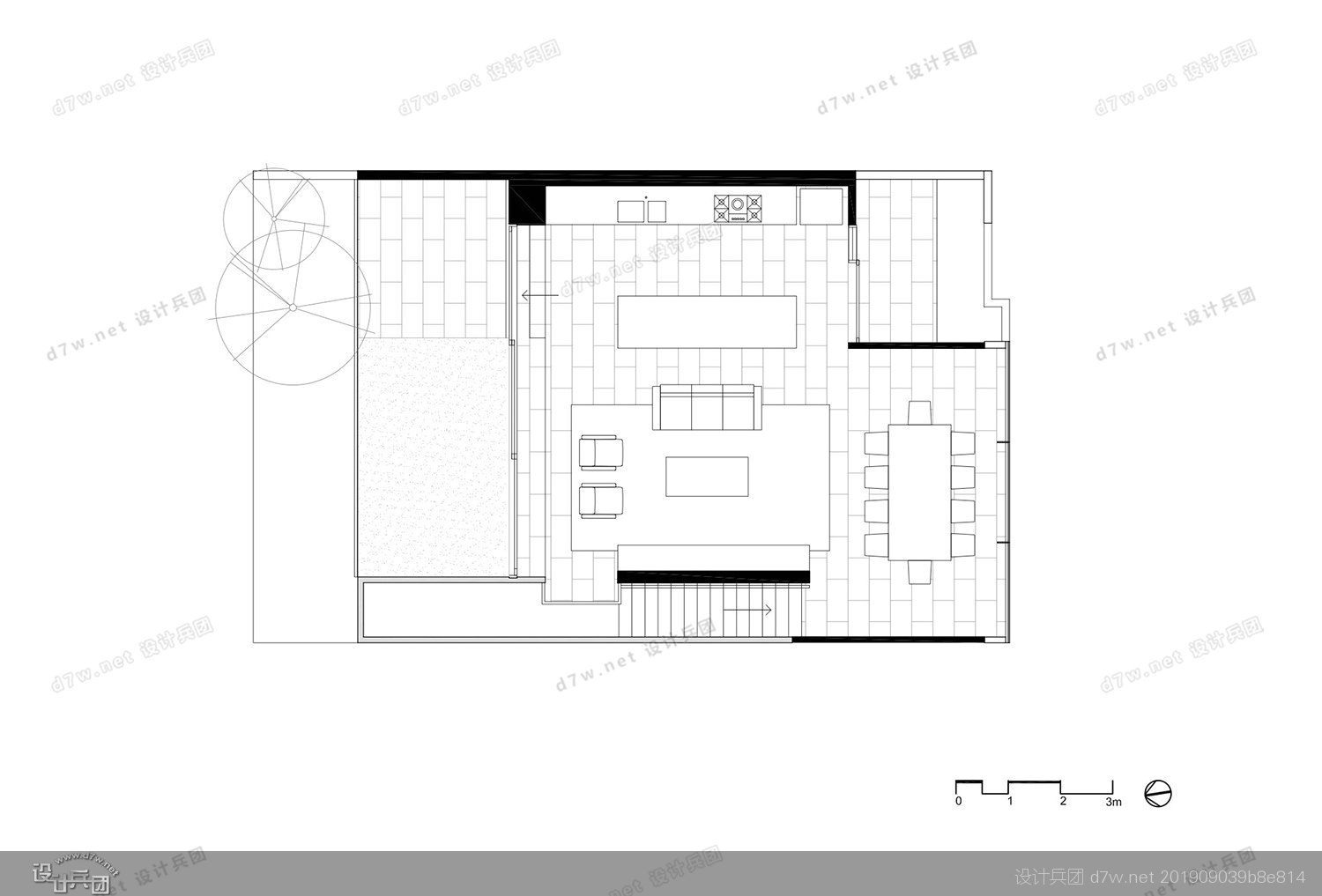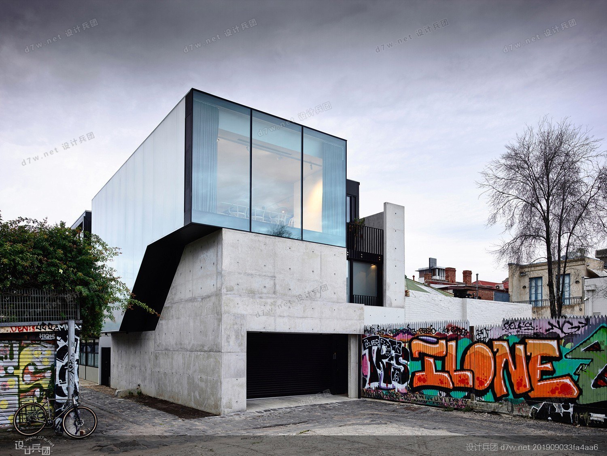
建筑师 :Kennedy Nolan
地点 :Fitzroy, Australia
类别 :Houses
首席建筑师 :Patrick Kennedy, Rachel Nolan, Matilda Blazey, Frank Vedelago
区域: 305.0平方米
项目年 :2018
摄影师:Derek Swalwell
工程 :John Gardner and Associates
景观 :Phillip Withers Landscape Design
Text description provided by the architects. A house in an unforgiving laneway context has been imagined as a robust, simplified form- a container for family life principally concerned with providing refuge. The tight vertical space is ameliorated through a memorable threshold and ascent rising to the principle living areas and opening to a startling city prospect.
Our Clients’ brief for this house was relatively conventional – a place for a family, with a work from home space. We aimed to deliver the functional outcomes we aspire to on every domestic project – a threshold which facilitates the gradation of public and private space, consideration of acoustics, natural light, ventilation and separation of served and servant uses.
Specifically, the work space can operate independently of the domestic space, the bedrooms are grouped in a sequestered zone and the communal spaces are prominent and co-located with the outdoor space.
Many positive aspects of family life in the inner city are tempered by lack of privacy, unwanted proximity, confined space and volume and limited opportunities for airflow and prospect. Responses to these conditions usually result in compromises to security and seclusion.
This house is a design response to these constraints, and the result is a dwelling which is comfortable, secure, private, and with abundant natural light and ventilation – a house that’s good to be in at any hour, at any time of year, at any time of life.
Importantly, the design provides domesticity without diminishing the unique urban design quality of the laneway. It deploys a reduced palette of tough materials in undifferentiated abstract planes to make an architectural object which is resonant with the context, yet distinct from it.
Most critically, the house is a refuge, incorporating whimsy and beauty in internal aspect and dramatic prospect at the top of the stairs where our Clients live and entertain – a house which is more than the sum of its parts.
在一个无情的巷道环境中的房子被设想为一个强大的,简化的形式 - 一个主要关注提供避难所的家庭生活容器。紧凑的垂直空间通过一个令人难忘的门槛和上升到主要生活区域和开放到一个惊人的城市前景改善。
我们客户对这栋房子的简介是相对传统的 - 一个家庭的地方,家庭空间的工作。我们的目标是为每个国内项目提供我们所期望的功能性成果 - 一个促进公共和私人空间分级的门槛,考虑声学,自然采光,通风以及服务和服务用途的分离。
具体而言,工作空间可以独立于家庭空间运行,卧室分组在隔离区域中,公共空间突出并与室外空间共同定位。
内城的家庭生活的许多积极方面都因缺乏隐私,不必要的接近,狭窄的空间和数量以及有限的气流和前景机会而受到限制。对这些条件的回应通常会导致安全性和隔离性的妥协。
这个房子是对这些限制的设计反应,结果是一个舒适,安全,私密,充足的自然光线和通风的住宅 - 一个房子,任何时候,在一年中的任何时间,在任何生命的时刻。
重要的是,该设计提供了家庭生活,而不会削弱巷道独特的城市设计质量。它在未分化的抽象平面中部署了减少的坚韧材料,以制作与上下文共鸣但与之不同的建筑物。
最关键的是,这所房子是一个避难所,在我们的客户生活和娱乐的楼梯顶部,在内部方面和戏剧性的前景中融入了奇思妙想和美感 - 这个房子不仅仅是其各个部分的总和。
