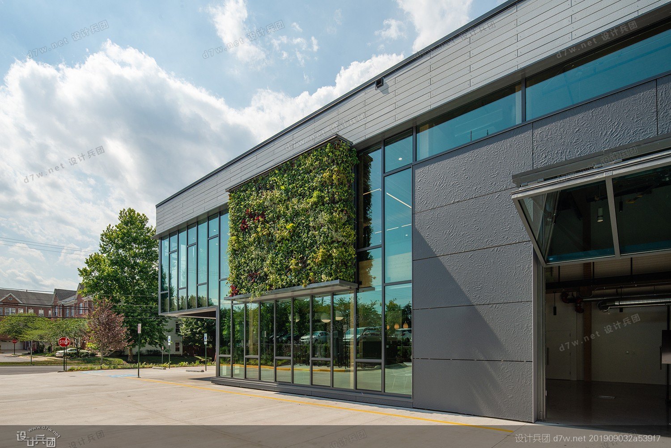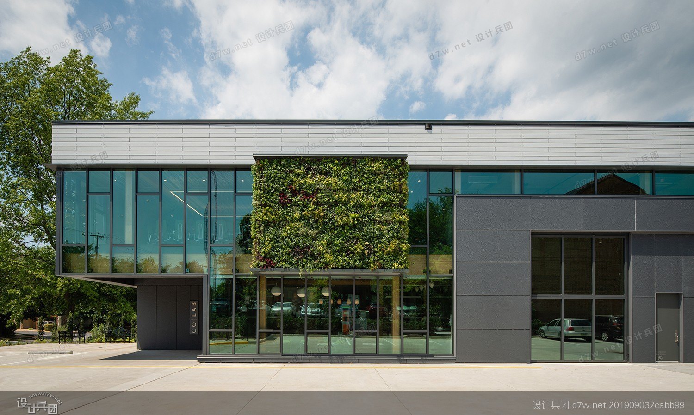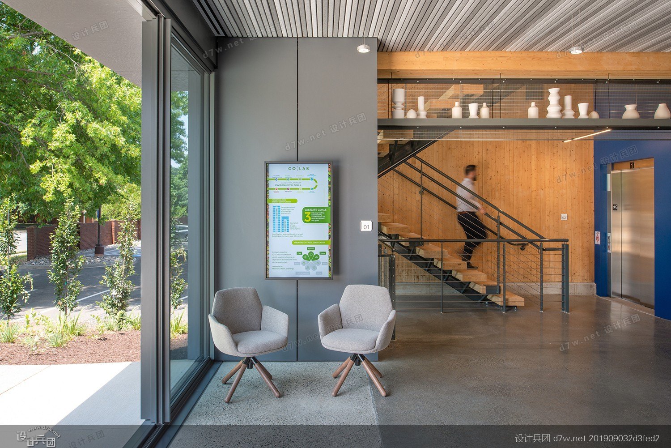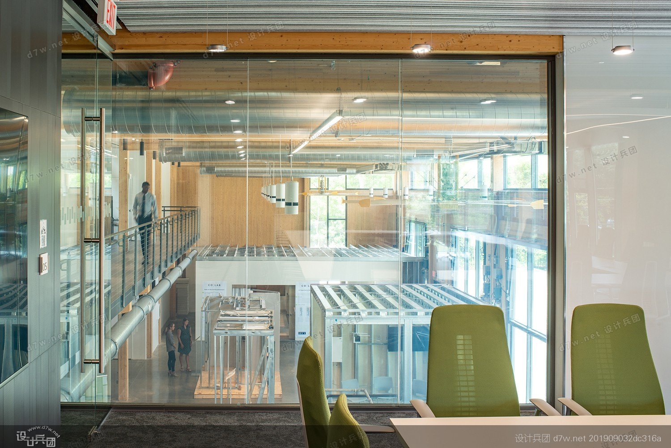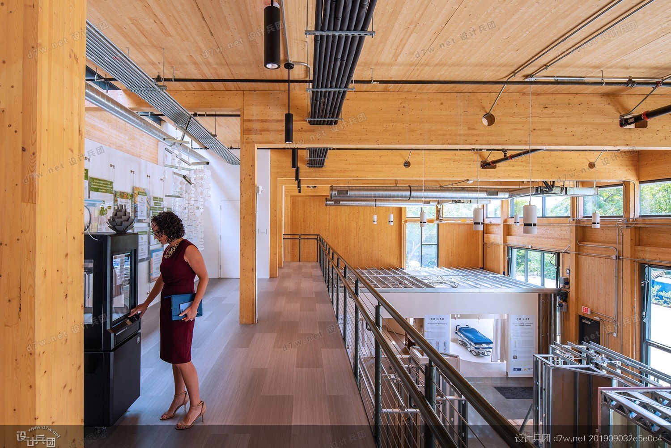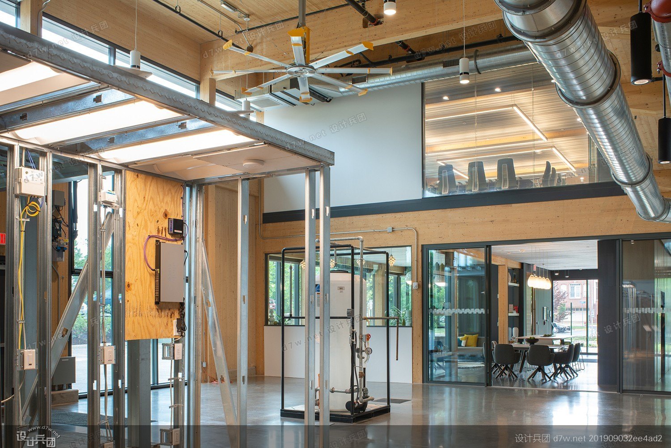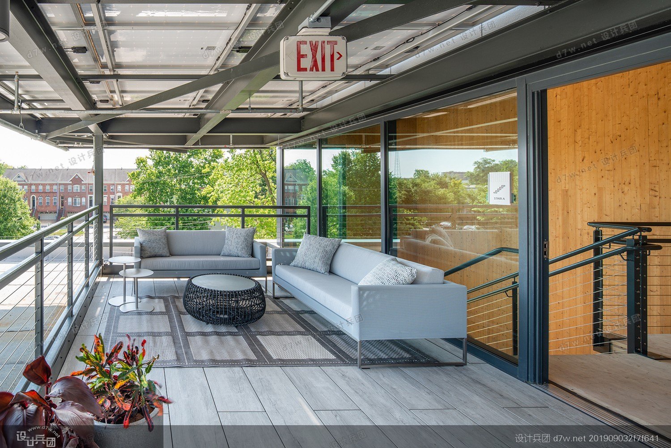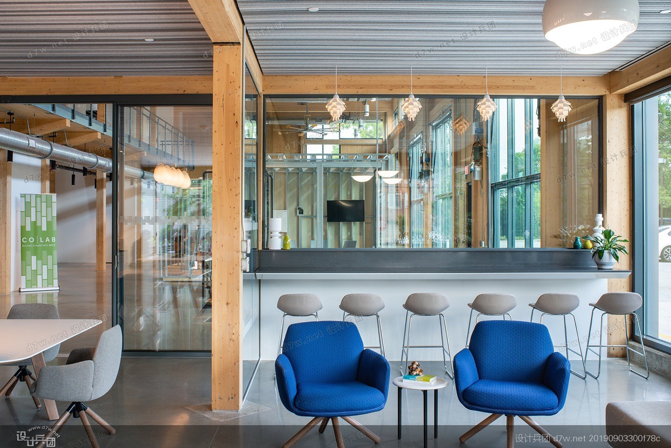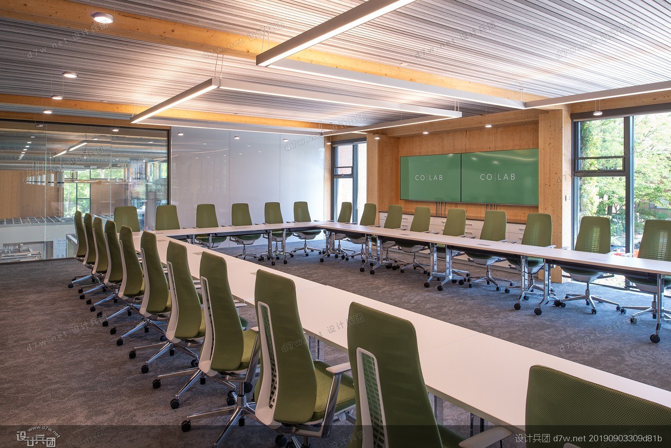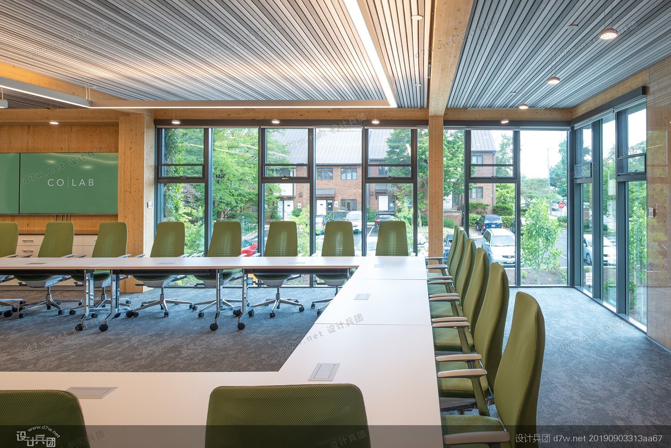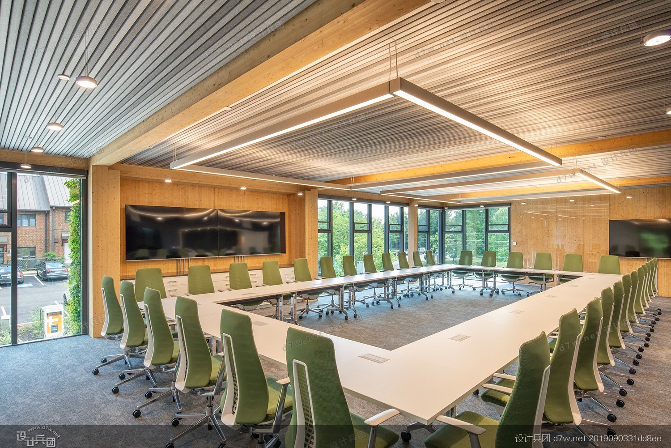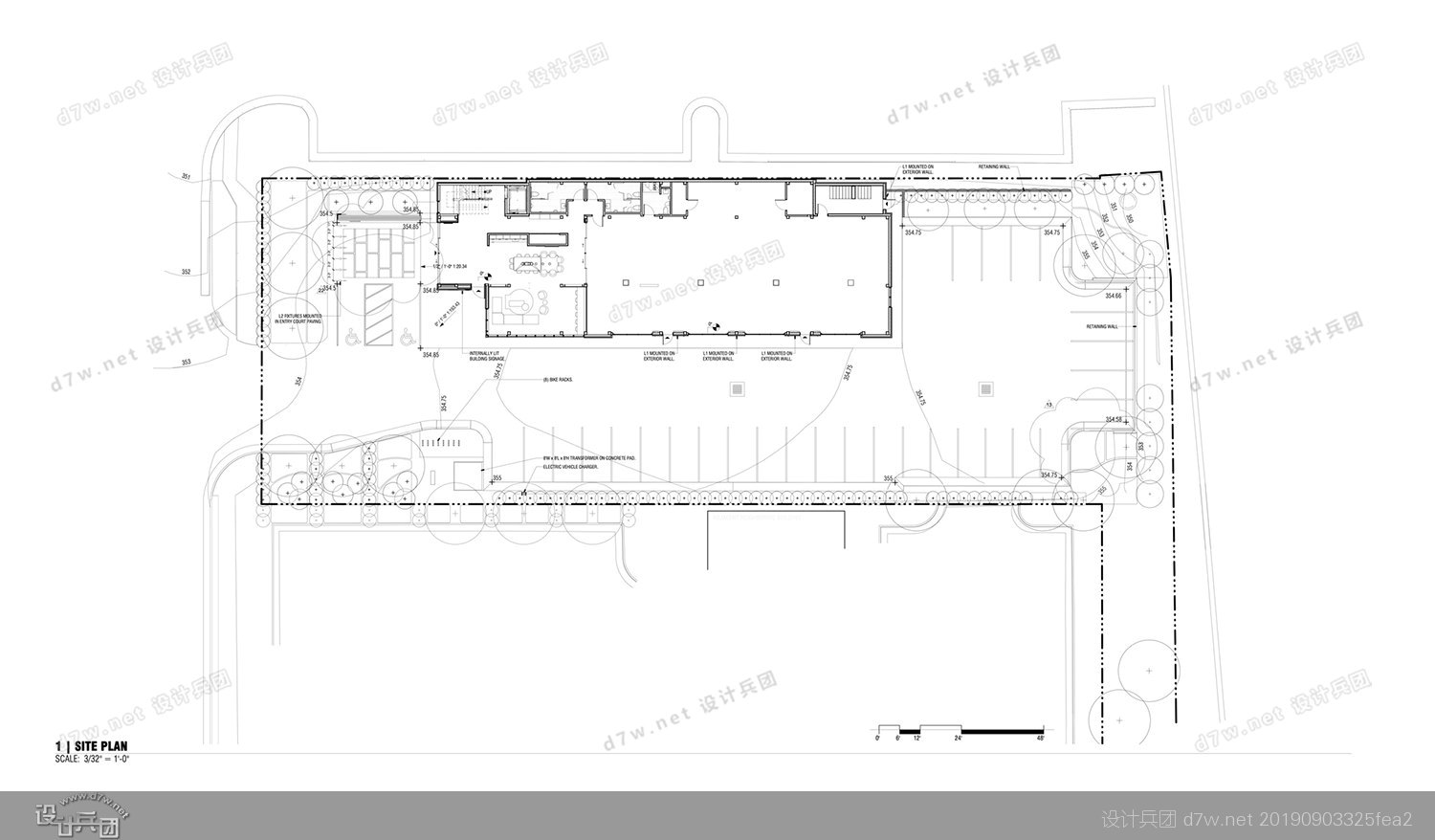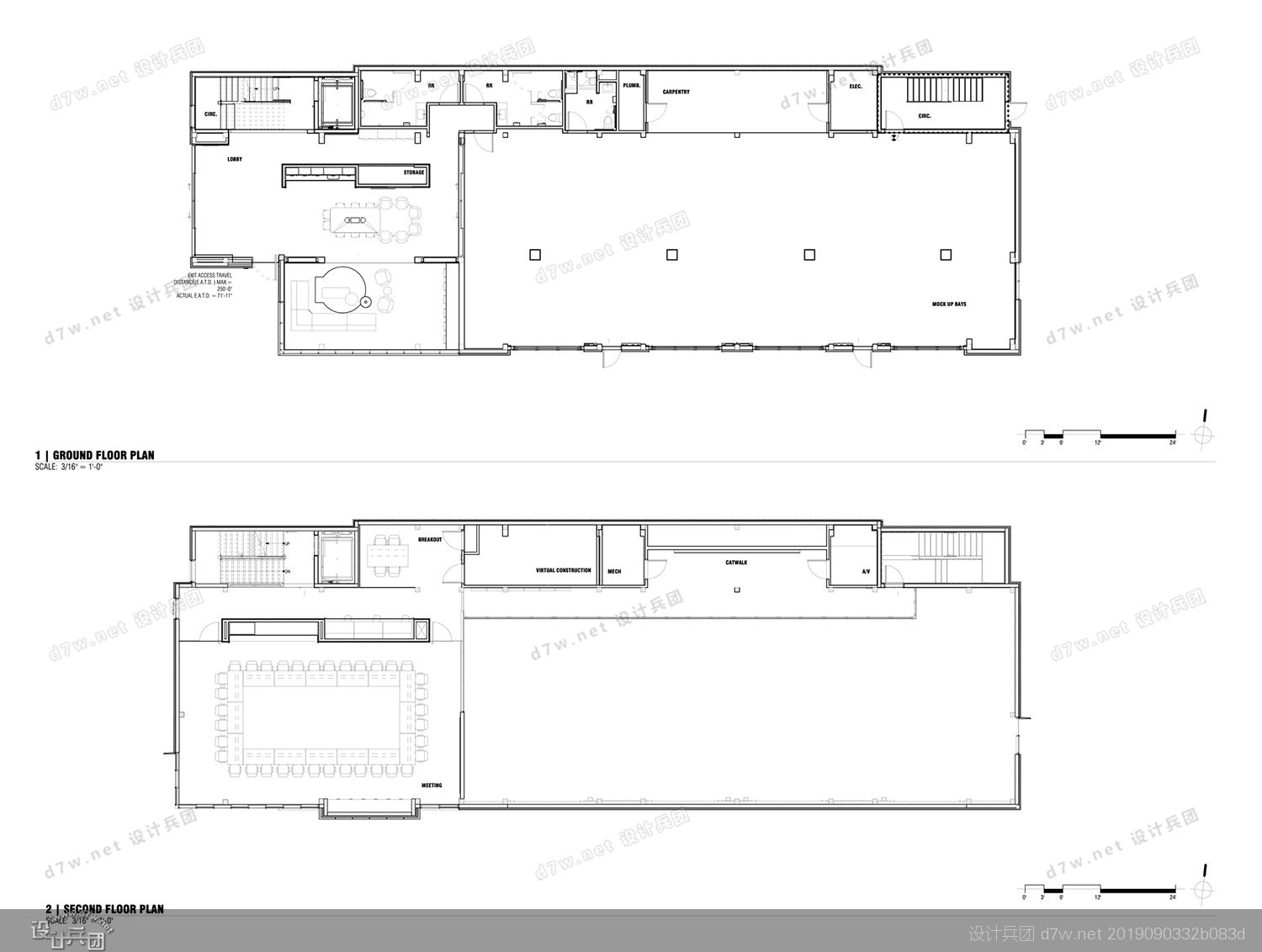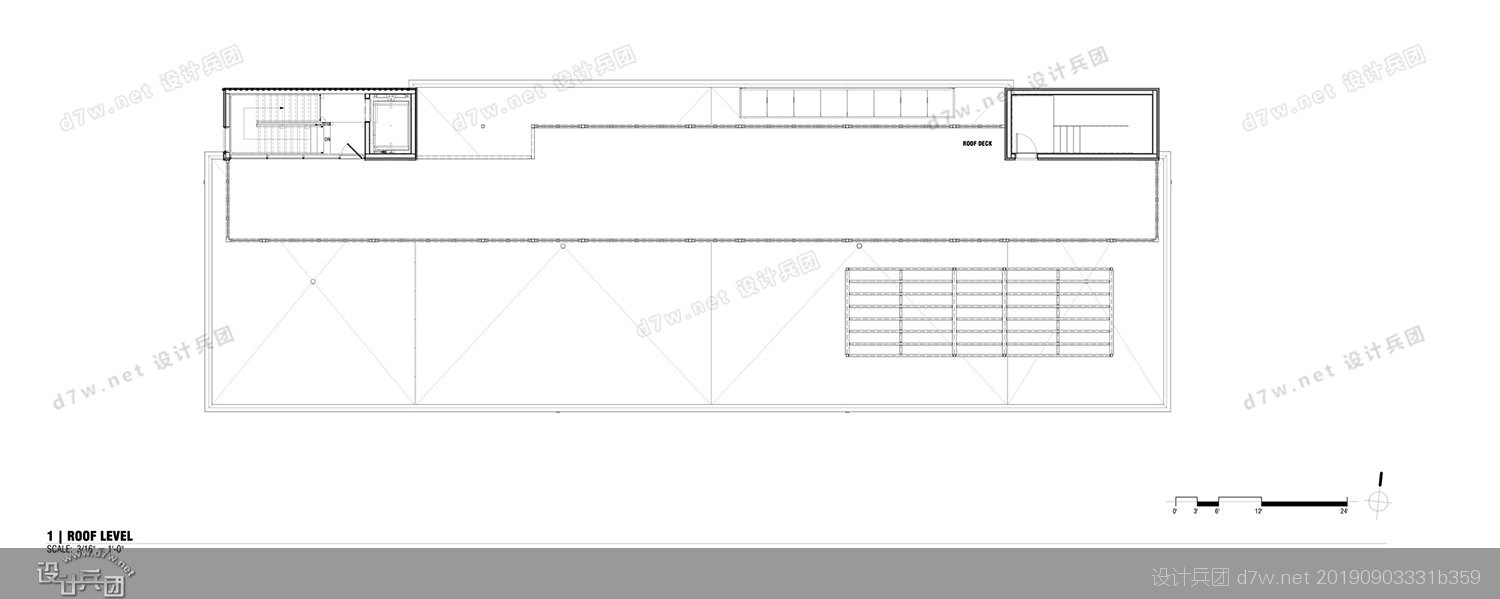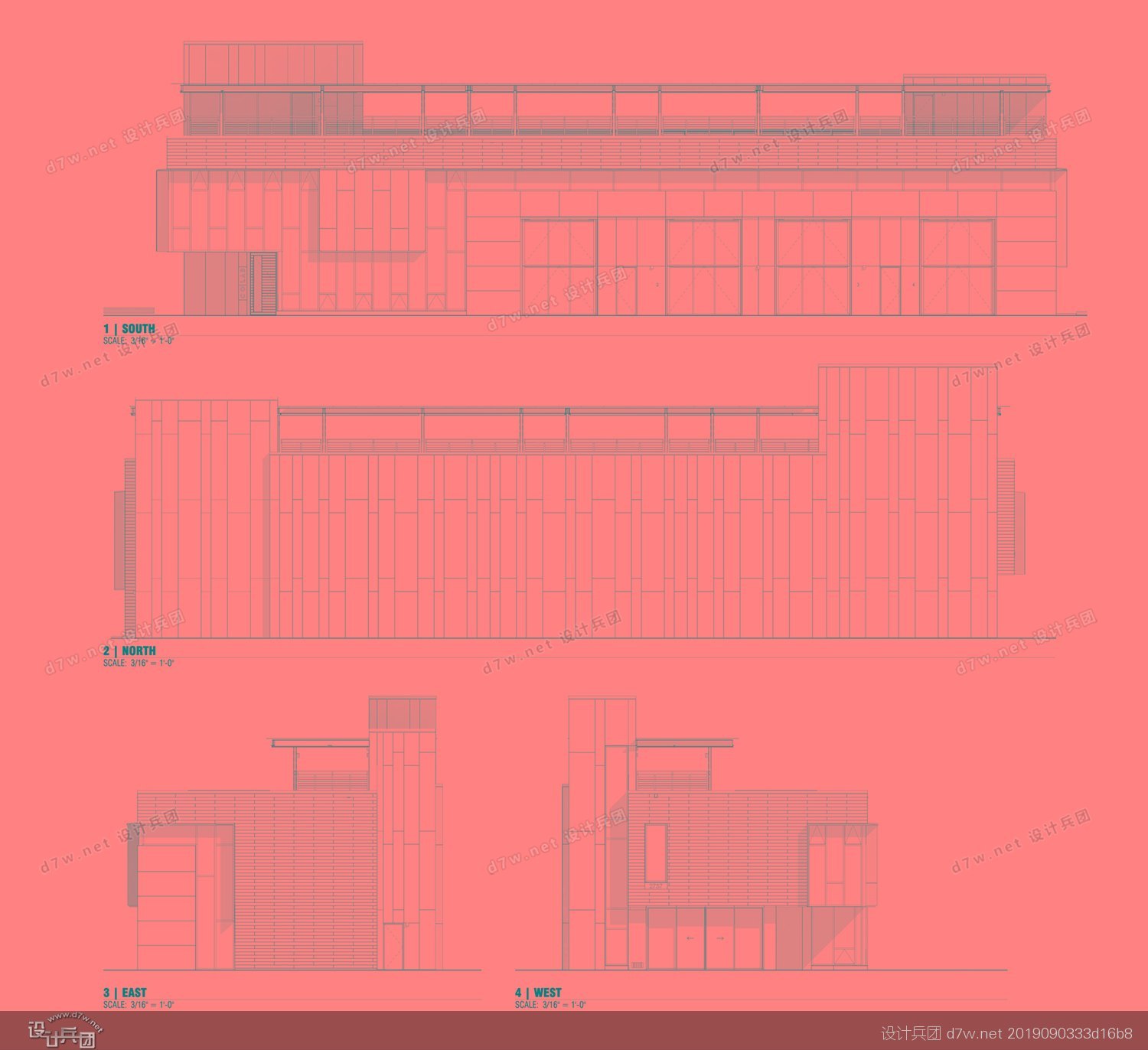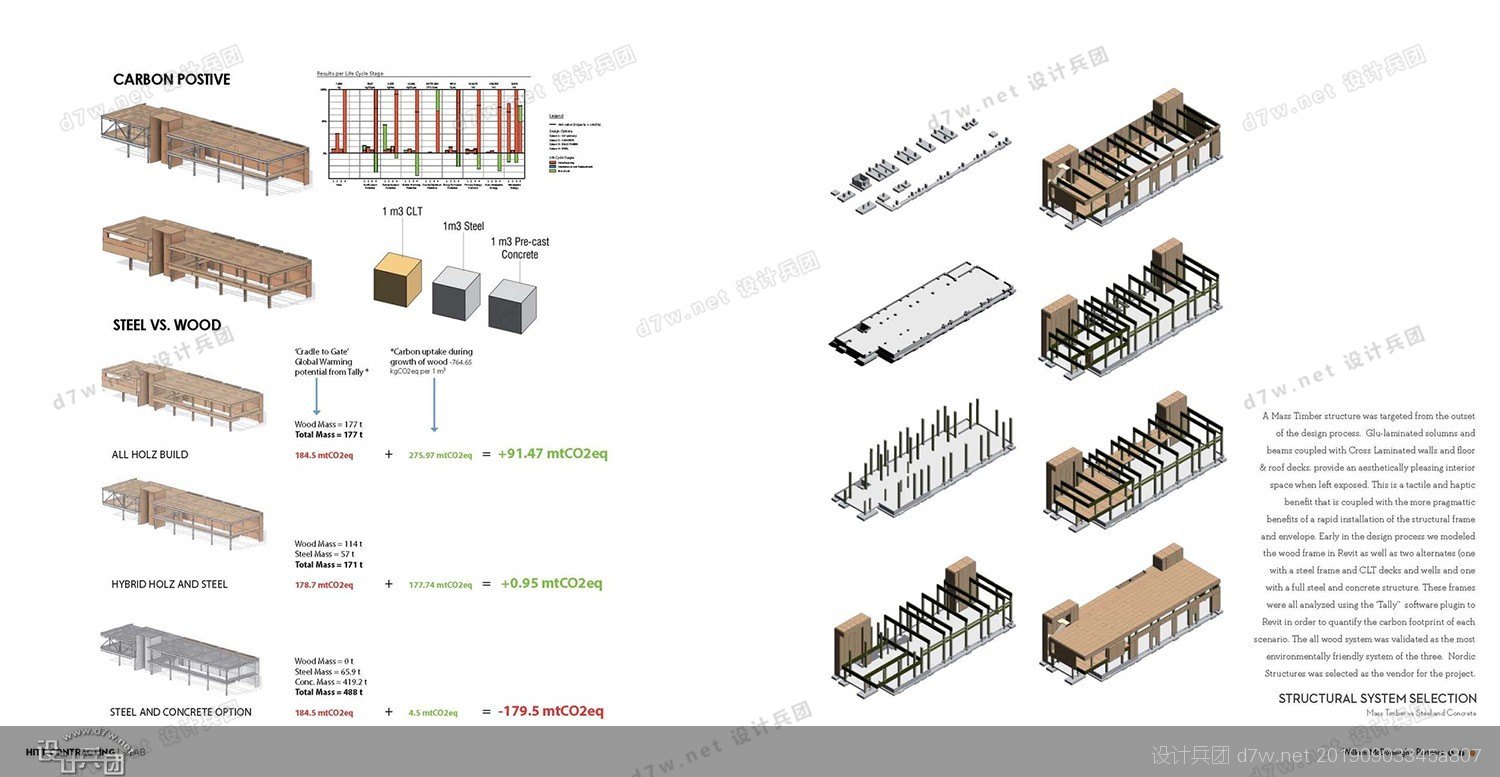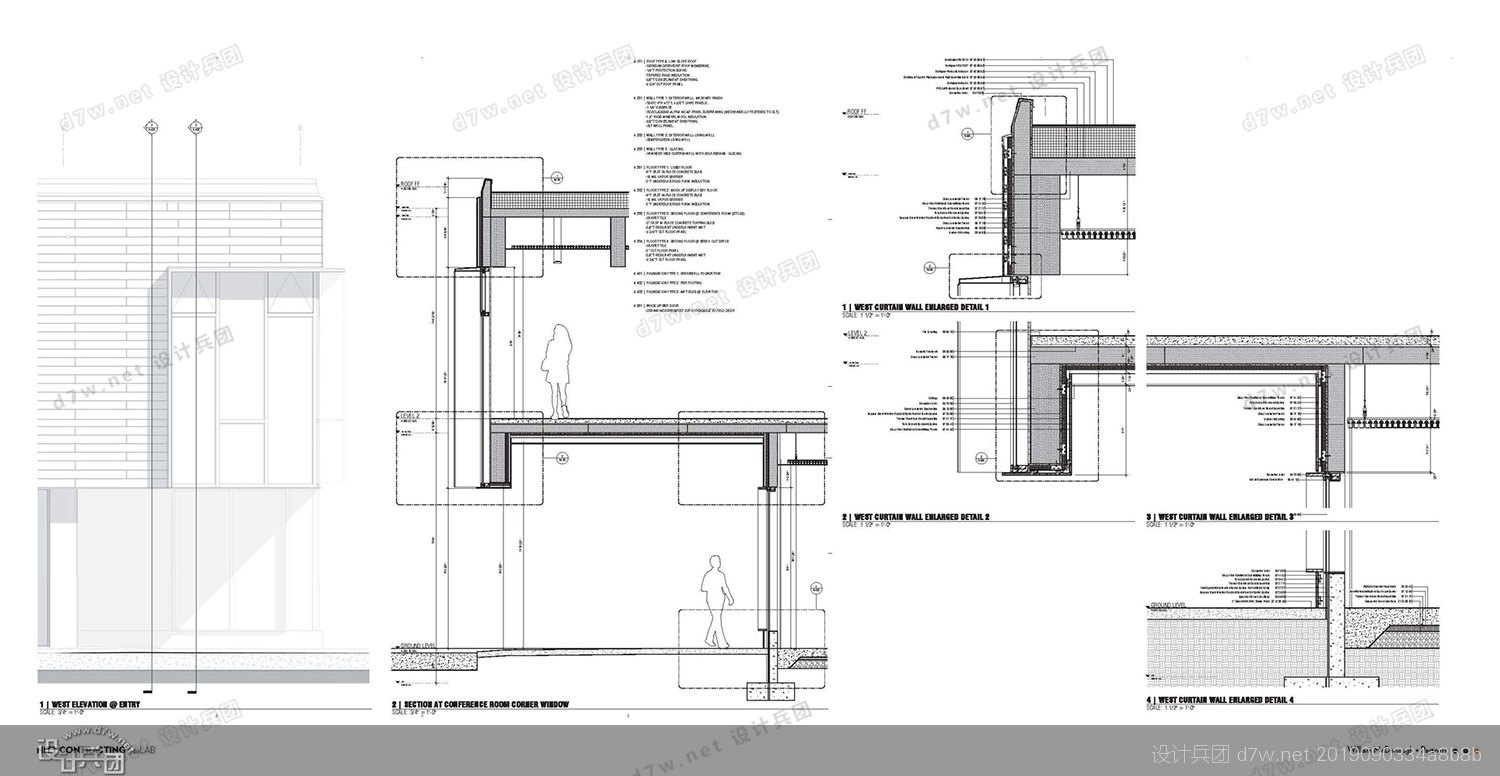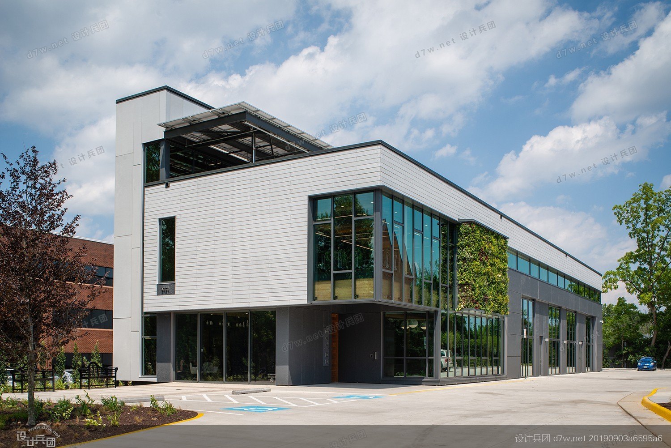
建筑师 :William McDonough Partners
地点 :Falls Church, Virginia, United States
类别 :Sustainability
设计团队 :William McDonough Partners
区域 :2636平方米
项目年 :2019
摄影 :John Cole Photography
制造商:Lumion, Hunter Douglas Architectural (Europe), Benjamin Moore, Clarus, Haworth, Kawneer, Mecho Systems, Mosa, NanaWall, Sempergreen, Shaw Contract Group, Thermafiber, Vitro®, Autodesk, TAKTL, Nordic Structures, Trimble Navigation
客户端:HITT Contracting
工程:Staengl Engineering
景观 :Siteworks
顾问:Simpson, Gumpertz, and Heger
合作者 :Simpson, Gumpertz, and Heger
Text description provided by the architects. Designed as a flexible and adaptable high- performance building for HITT, a leading national construction company, Co|Lab promotes engagement with clients and team members through hands-on experiences and direct observation. The building offers designated spaces to construct full-scale spatial and building “mock-ups,” test products and experimental approaches and demonstrate new and innovative technologies.
Integrated within a semi-industrial and commercial neighborhood close to HITT’s headquarters in Northern Virginia, Co|Lab is targeting Zero Energy Certification. A roof- mounted photovoltaic solar array canopy on the occupiable roof is designed to offset 100% of the building’s energy consumption. Co|Lab’s high-performance envelope and high- efficiency MEP systems are also coupled with a Mass Timber structure, which provides an interior tactile benefit, while also allowing rapid installation of the structural frame and envelope and decreasing the building’s carbon footprint.
The structure, designed by WM P, features a Glu-Lam and Cross-Laminated Timber (CLT) structure, is the first CLT structure in Virginia and the first commercial Mass Timber building in the D.C. metro area. In addition to the Mass Timber structure, which provides multiple benefits for occupant well-being, WM P worked with HITT to integrate healthy, circular materials, including preferring Cradle to Cradle Certified™ products.
Prioritizing material and human health through the specification of Cradle to Cradle®, Health Product Declaration, Forest Stewardship Council and Declare products, Co|Lab aims to bring HITT clients and collaborators together in abundantly daylit, flexible meeting and conference spaces which overlook the double-height lab workspace. HITT intends the Co|Lab to serve as their center for new technologies while also focusing on environmental health and occupant well-being.
Co | Lab是一家领先的国家建筑公司HITT,旨在为灵活,适应性强的高性能建筑设计,通过实践经验和直接 观察促进与客户和团队成员的互动。该建筑提供指定空间,以构建全面的空间和建筑“模型”,测试产品和 实验方法,并展示新的和创新的技术。
Co | Lab集成在位于北弗吉尼亚州HITT总部附近的半工业和商业社区,目标是零能源认证。可占用屋顶上的 屋顶安装的光伏太阳能阵列顶篷设计用于抵消建筑物100%的能耗。Co | Lab的高性能外壳和高效MEP系统还 配有大规模木材结构,可提供内部触觉效益,同时还可快速安装结构框架和外壳,并减少建筑物的碳足迹。 该结构由WM P设计,采用Glu-Lam和Cross-Laminated Timber(CLT)结构,是弗吉尼亚州第一个CLT结构 ,也是DC都市区的第一个商业大型木材建筑。除了为居住者福祉提供多种好处的Mass Timber结构外,WM P还与HITT合作整合健康的圆形材料,包括更喜欢Cradle to Cradle Certified™产品。
通过CradletoCradle®,健康产品声明,森林管理委员会和申报产品的规范优先考虑材料和人类健康,Co | Lab旨在将HITT客户和合作伙伴聚集在充足的白天,灵活的会议和会议空间中,忽略了双重高度实验室工作区 HITT打算将Co | Lab作为他们的新技术中心,同时关注环境健康和居住者福祉。
