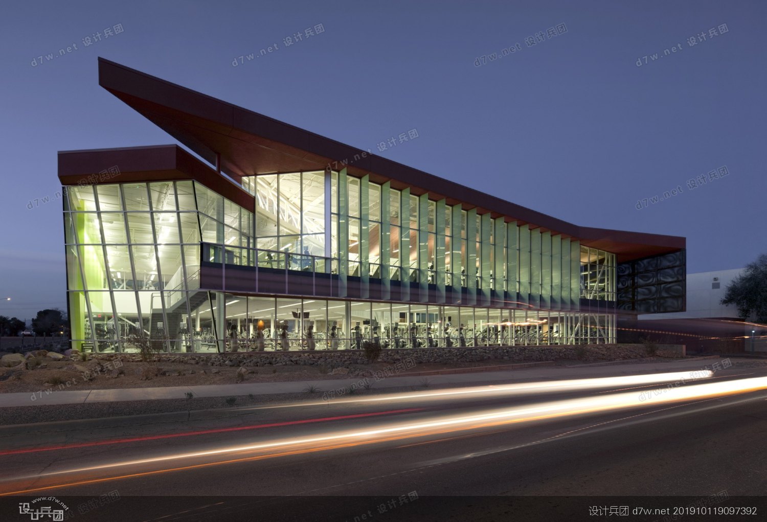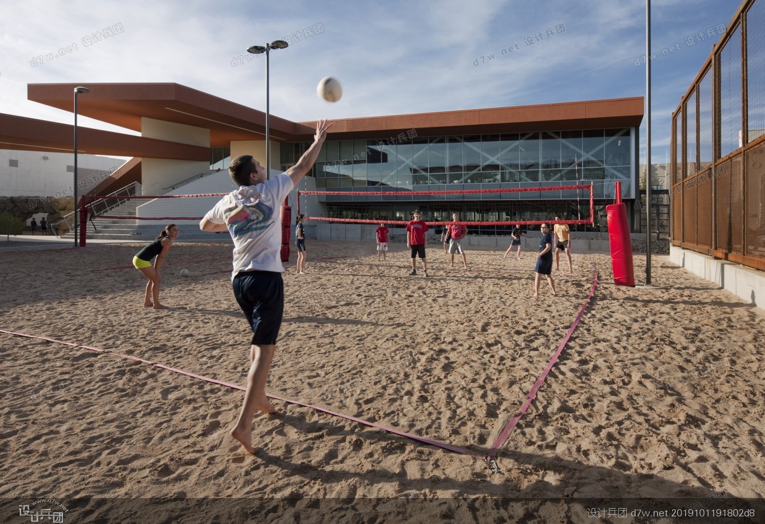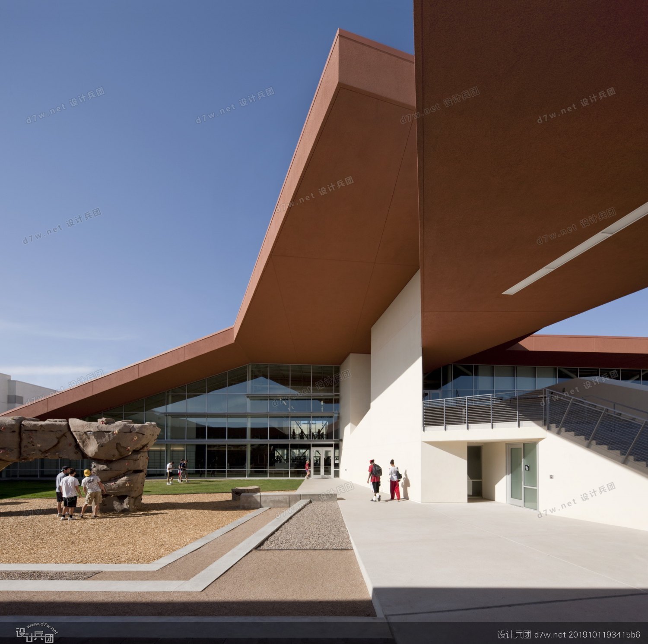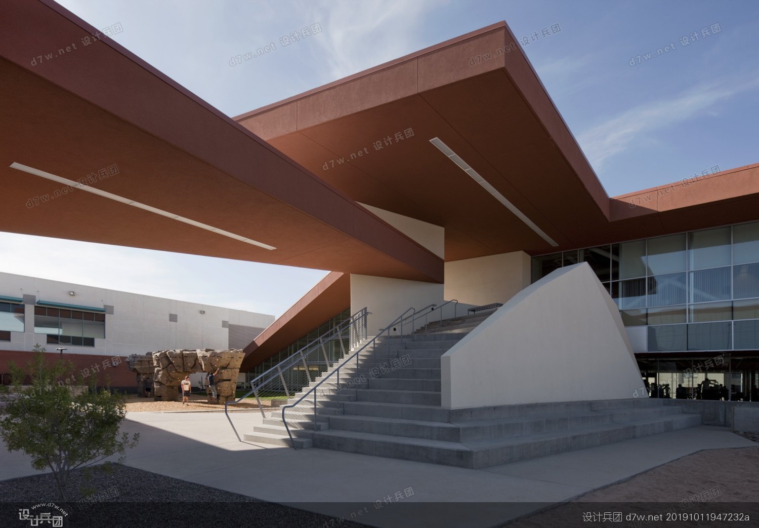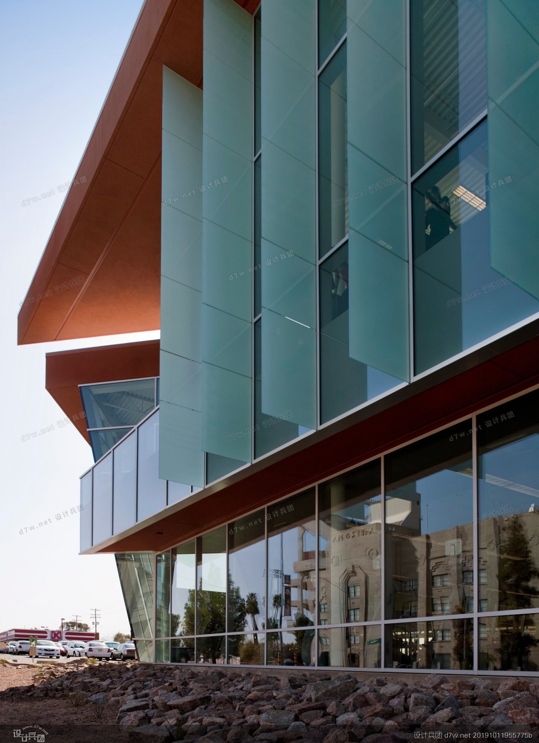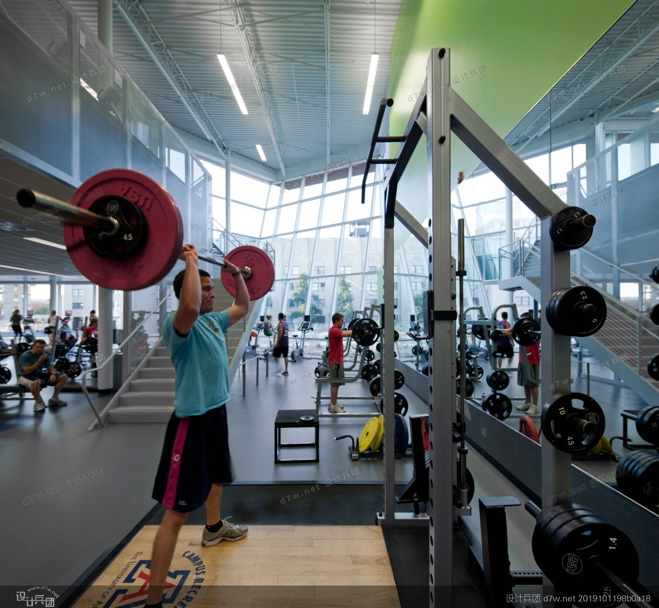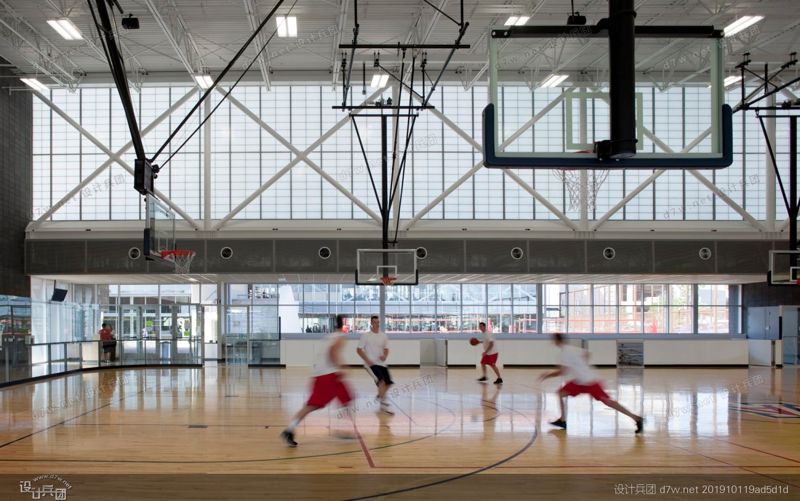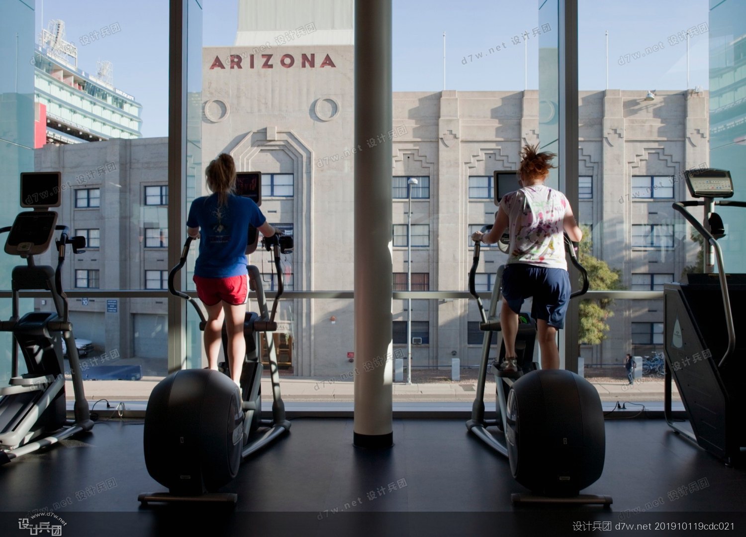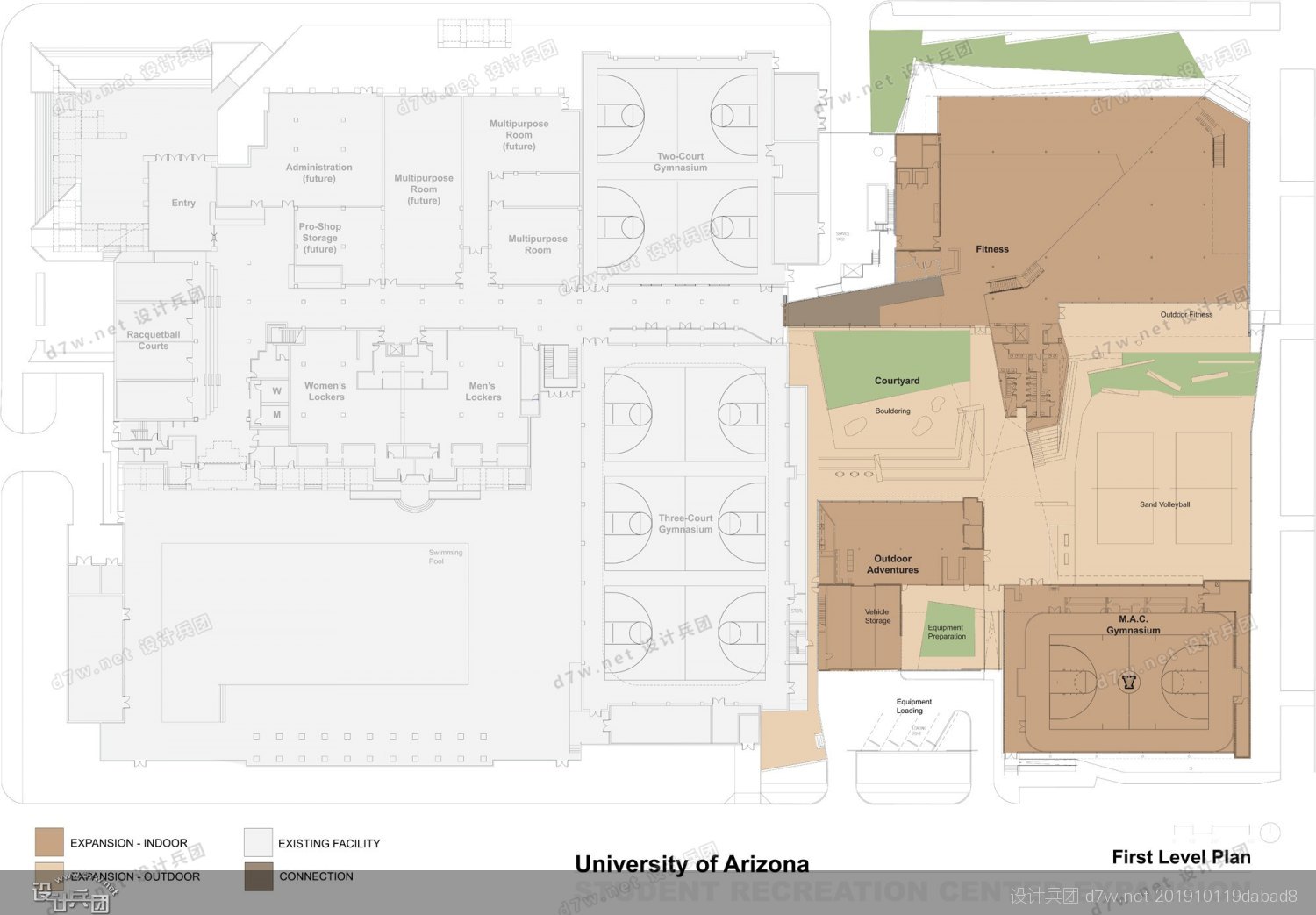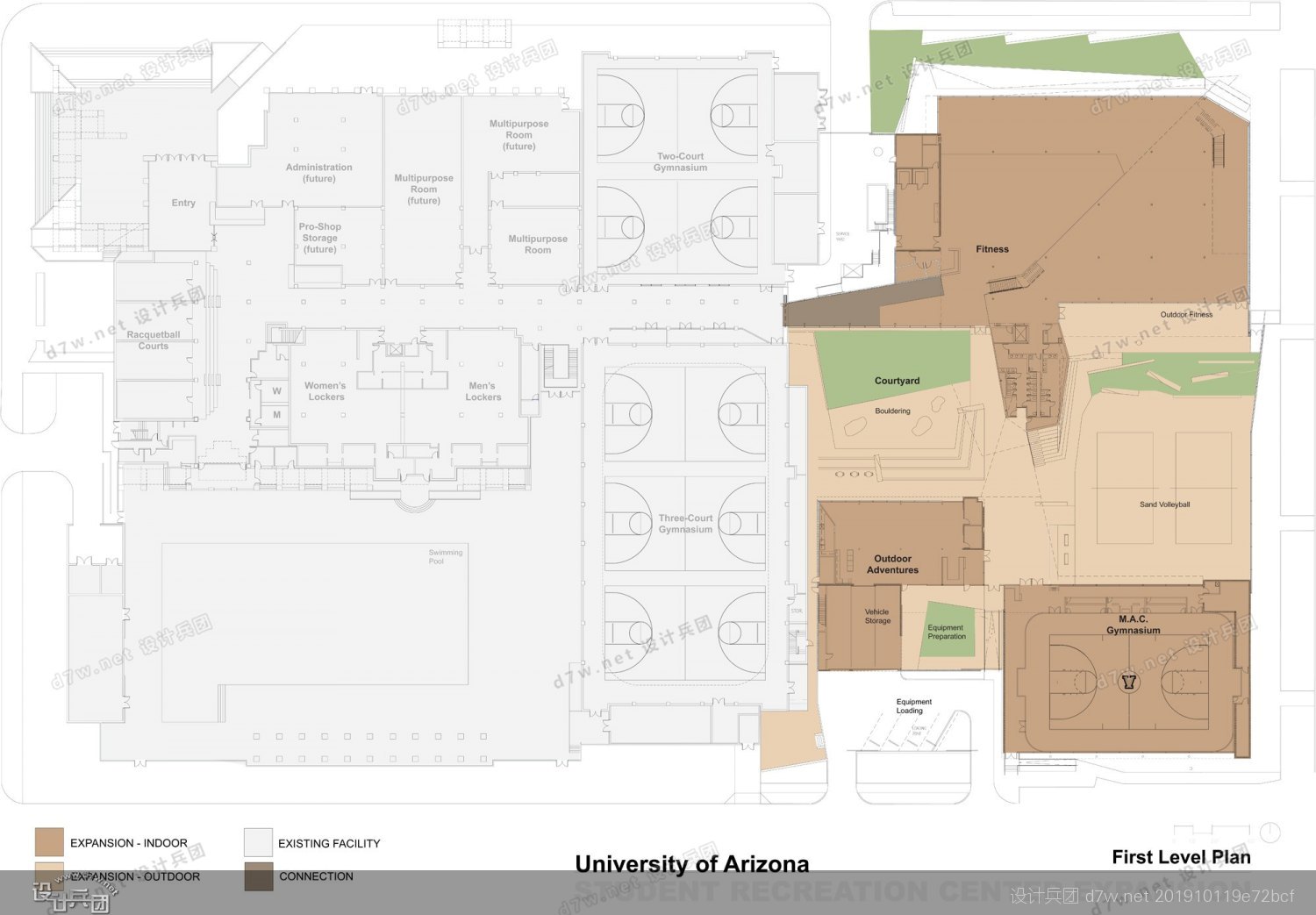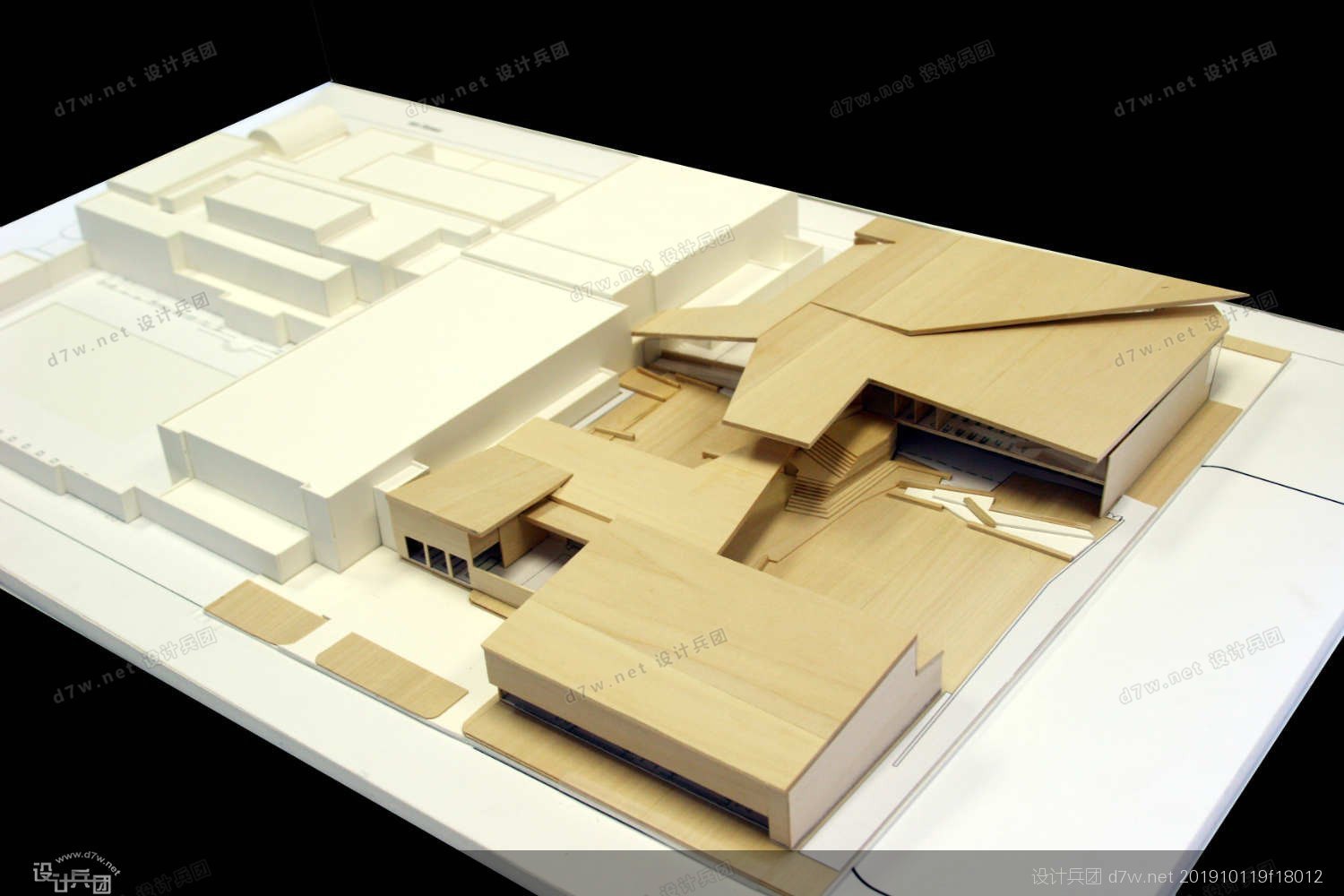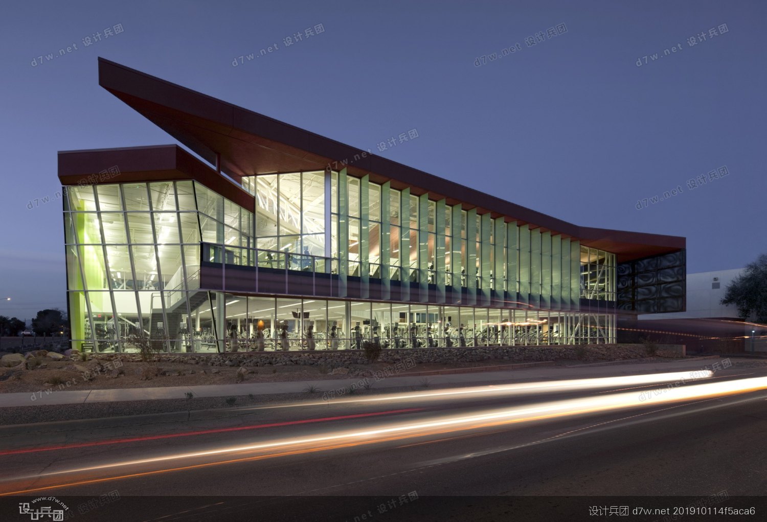 位置:UNIVERSITY ·TUCSON, UNITED STATES
位置:UNIVERSITY ·TUCSON, UNITED STATES
设计公司:Sasaki
面积:54000.0 m2
年份:2010
Text description provided by the architects. Context
The project site is effectively located off-campus from the University of Arizona, fronting 6th Street – a busy, four-lane vehicular edge to the south of campus. As a major hub for student life, the Student Recreation Center Expansion (SRCE) project, leverages its most active program elements in the most visible and transparent manners possible – activating the 6th Street corridor with a vibrant student presence.
Program/Scope
The 54,000 SF expansion includes the Fitness Center, Outdoor Adventures and a Multi-use Activity Court (MAC) Gymnasium. The building also creates a series of outdoor courtyards which house rock-climbing 'boulders', sand volleyball courts, and outdoor fitness areas. The facility's transparent quality allows interior occupants to view activity outdoors, and vice versa, promoting recreational diversity.
Budget/Cost
This project is a student-fee funded project with the responsibility of 'shepherding student resources'. As such, the building is the first LEED certified building on campus (certified Platinum), and when certified by the USGBC in 2010, it was the first LEED Platinum academic recreation center in the United States. The project was procured through a CM at Risk process, with a final budget of $18,650,000, or $345/SF.
Special Challenges/Unusual Characteristics
The expansion serves as a destination within the Student Recreation Center complex – all students and visitors must register in the existing building. The new facility is positioned as the 'light at the end of the tunnel', relieving a long, internally-focused circulation corridor. The outwardly-focused expansion promotes a purposefully exhibitionist attitude toward recreational program elements. The courtyard configuration, while regionally appropriate, was operationally contentious.
Solution/Design
The intersection and convergence of indoor and outdoor spaces deeply informed the design of the expansion project. In plan the building wraps around and defines outdoor spaces, and the extensive use of shaded glass allows interior occupants to view activity outdoors, and vice versa. A particular transparency is given to the fitness center, in effect displaying the students exercising within as a means of encouraging fitness throughout the university community
The courtyard is defined by two intersecting roof elements. The central bathroom wing is composed as a sculptural element and rendered in concrete, dividing the space and offering seating for spontaneous viewing of sand volleyball and rock climbing.
The ecological imperatives of the desert location are addressed throughout the building. Water efficiency is of particular concern in Tucson, and water harvesting and storm water management techniques include bio-swales, the use of the volleyball court as a percolation bed and capturing HVAC condensation for irrigation.
The building's signature roof eaves are rendered terra cotta in reference to the core campus's red brick context. Other materials pick up on the colors and textures of the surrounding Sonoran Desert. Defined in large part by its outdoor spaces and rendered in planes of bold angles and juxtapositions, the addition becomes a contrast and foil to the rather inward-looking and orthogonal existing Recreation Center.
建筑师提供的文本描述。上下文
该项目位于亚利桑那大学校园外,面对第6街,这是一个繁忙的四车道车辆边缘的校园南部。作为学生生活的主要枢纽,学生娱乐中心扩建(SRCE)项目,以最明显和最透明的方式利用其最活跃的项目元素,通过活跃的学生活动激活第六街走廊。
程序/范围
54,000平方英尺的扩建项目包括健身中心、户外探险和多功能活动场地(MAC)体育馆。建筑还创造了一系列户外庭院,其中包括攀岩“巨石”、沙滩排球场和户外健身区。该设施的透明质量允许室内居住者观看户外活动,反之亦然,促进娱乐多样性。
预算/成本
这个项目是一个学生资助的项目,负责“引导学生资源”。因此,该建筑是第一个LEED认证的校园建筑(认证白金),当2010年通过USGBC认证时,它是美国第一个LEED白金学术娱乐中心。该项目是通过风险管理流程获得的,最终预算为$18,650,000,或$345/SF。
特殊的挑战/不寻常的特征
扩建部分作为学生娱乐中心的一部分,所有的学生和游客都必须在现有的建筑中登记。新设施被定位为“隧道尽头的光”,缓解了一条长而内部集中的流通走廊。向外的扩展促进了对娱乐项目元素有目的的表现主义态度。庭院的配置,虽然在区域上是适当的,但在操作上是有争议的。
解决方案/设计
室内外空间的交汇和融合,深刻地影响了扩建项目的设计。在规划中,建筑环绕并定义了室外空间,大量使用遮光玻璃使室内居住者能够看到户外活动,反之亦然。健身中心被赋予了一种特殊的透明度,有效地展示了学生在室内锻炼,作为鼓励整个大学社区健身的一种手段
庭院由两个交叉的屋顶元素定义。中央浴室翼由雕塑元素组成,并以混凝土呈现,分隔了空间,并为自发观看沙滩排球和攀岩提供了座位。
整个建筑都强调了沙漠位置的生态必要性。水效率是图森市特别关注的问题,水收集和雨水管理技术包括生物沼泽,利用排球场作为渗滤床和收集用于灌溉的HVAC冷凝。
建筑的标志性屋顶屋檐是赤土的,参考了校园的红砖环境。其他材料采用了周围索诺兰沙漠的颜色和纹理。在很大程度上由它的室外空间和渲染在大胆的角度和并置的平面,增加成为一个对比和陪衬,相当内向和正交现有的娱乐中心。
