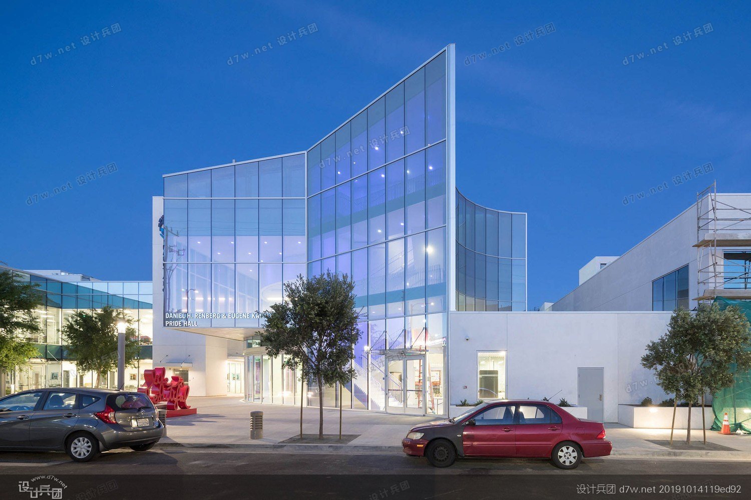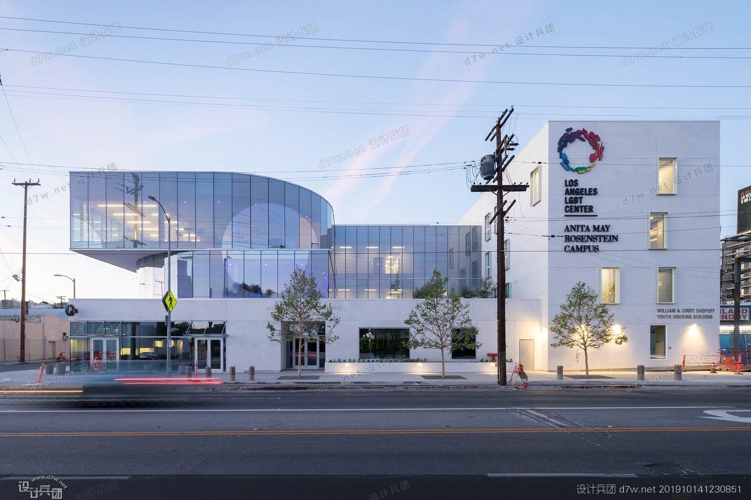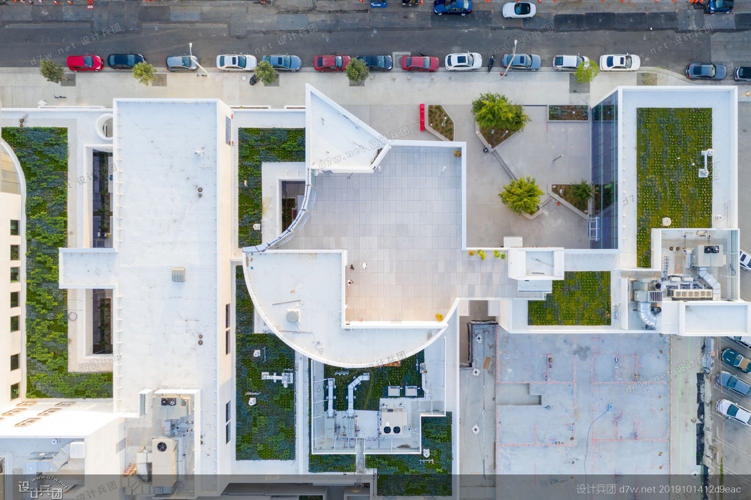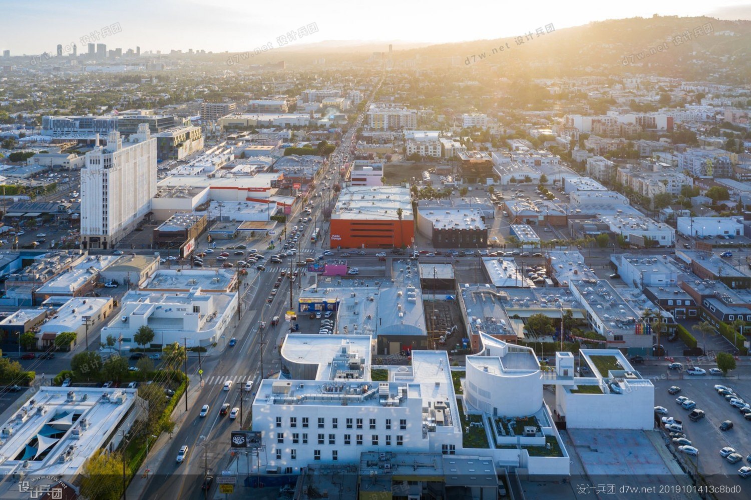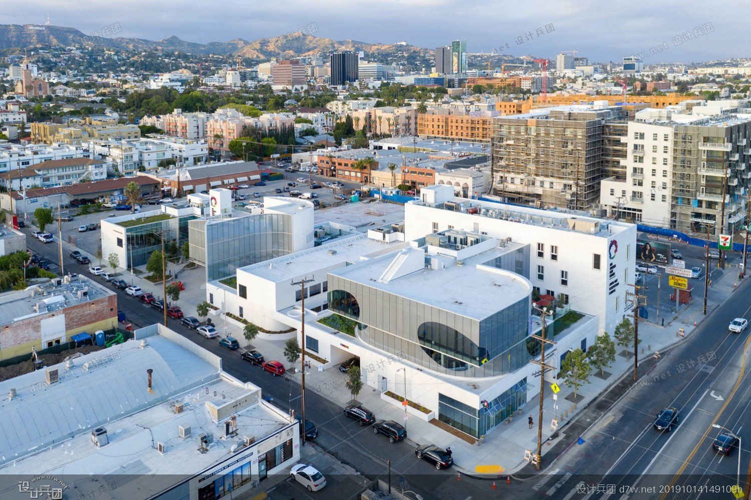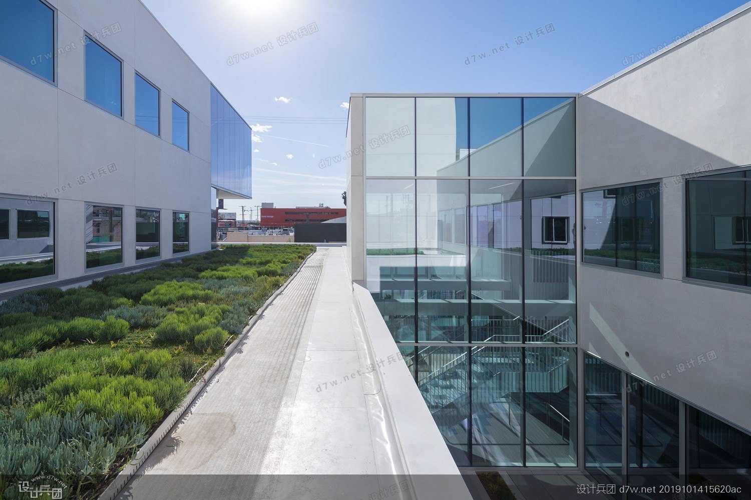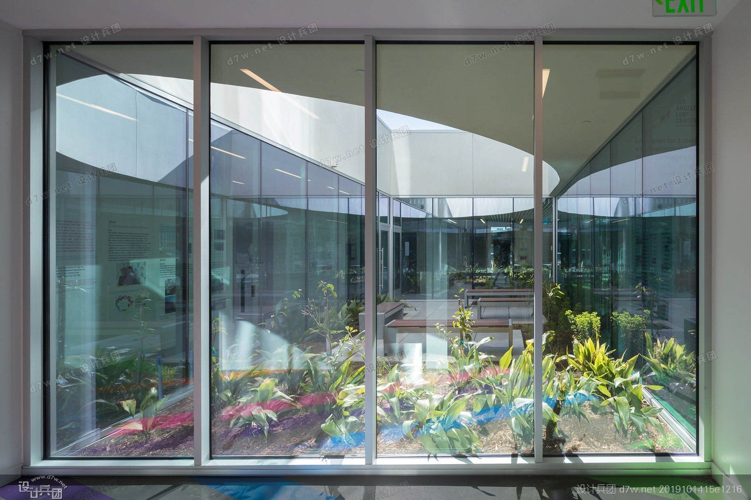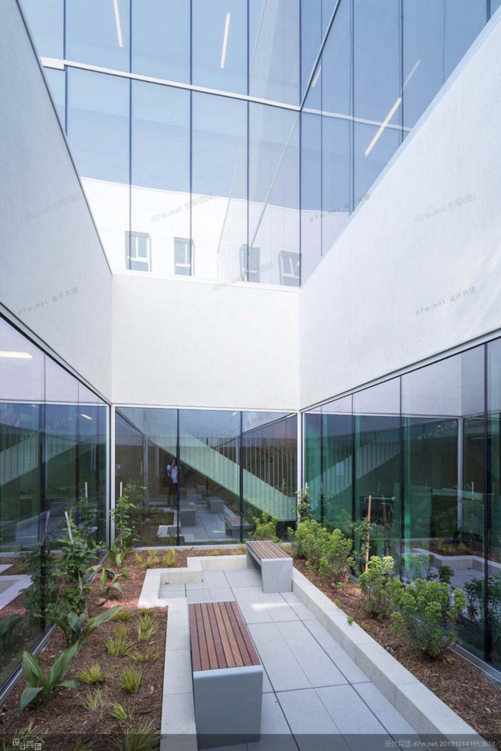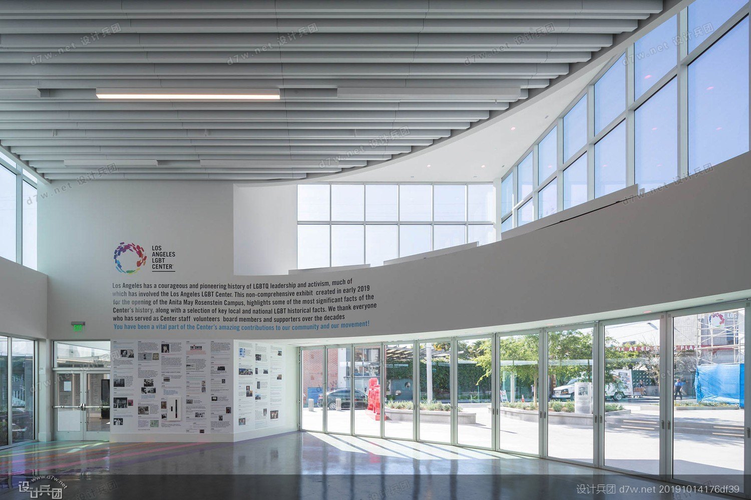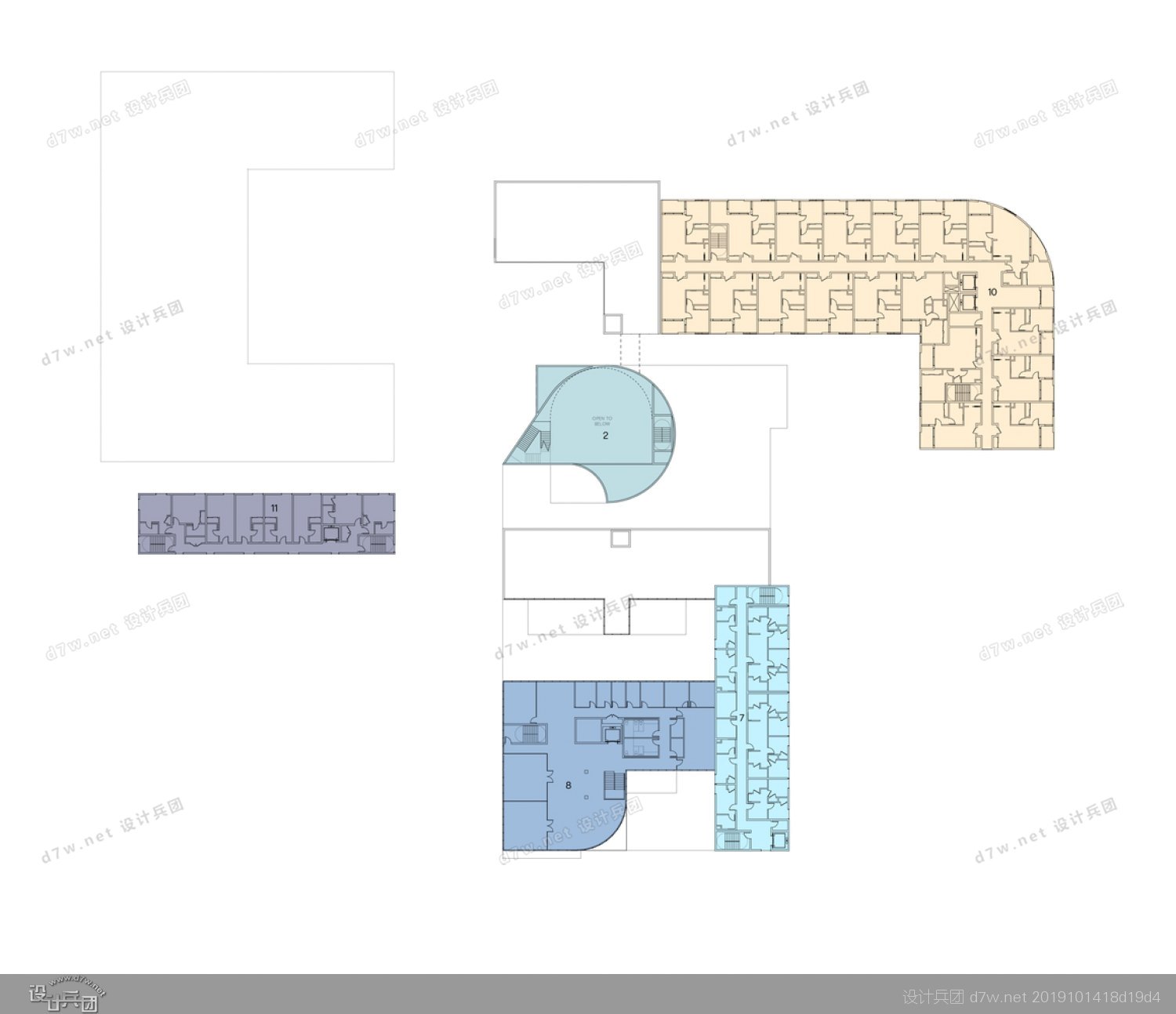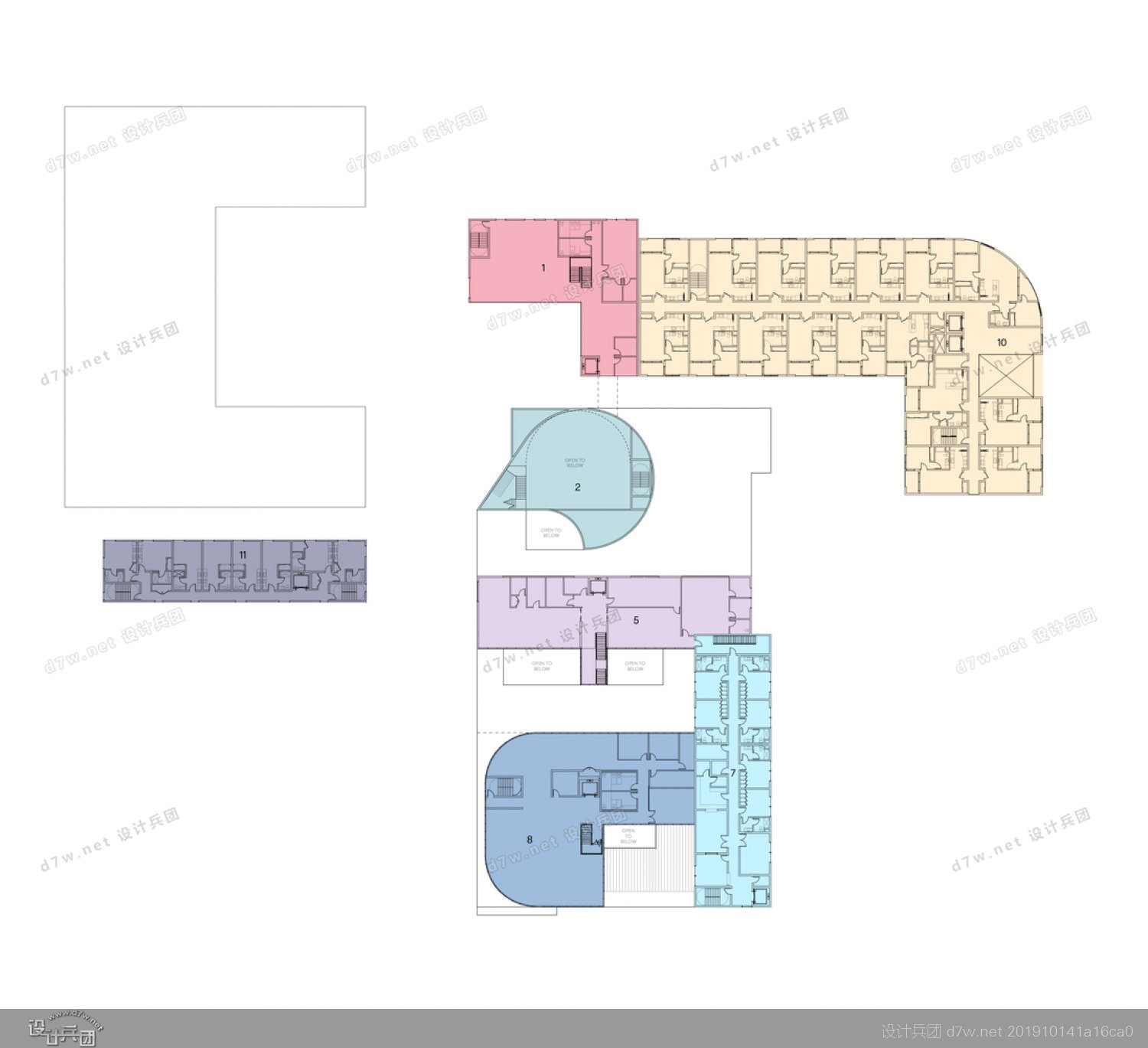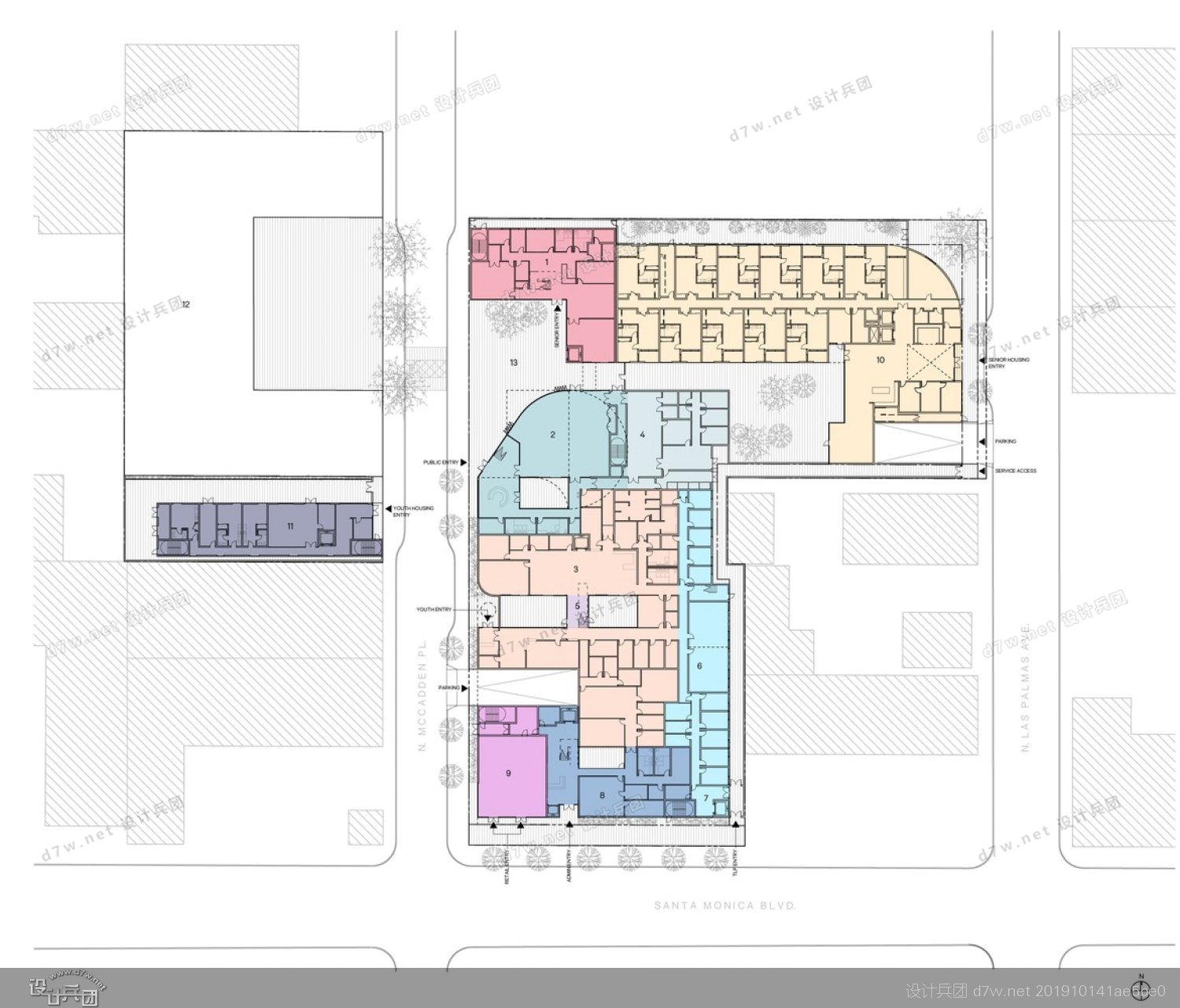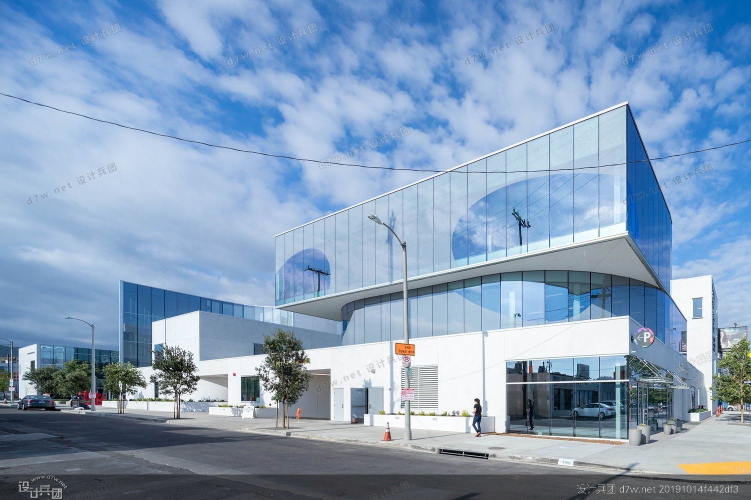
建筑师:Killefer Flammang建筑师,梁洛施
面积:185560.0 英尺2
年份:2019年
地点:洛杉矶,美国
The building is a new typology for community-based urban development that includes diverse social and affordable housing programs. The porous, pedestrian-oriented urban Campus features a public plaza and a series of courtyards that unify various social services as well as cultural and institutional programs, all located directly across the street from another Center facility, The Village at Ed Gould Plaza. The result is a new, integrated platform for living as an intergenerational LGBTQ community. Save this picture!
The design concept integrates a mosaic of unique spaces and programs that—together with The Village—welcomes and connects residents, neighbors, clients, and staff. The masterplan includes 12 dedicated programs, each a distinct form that, together, comprise a multiplicity of identities spanning over 180,000 square feet (or over four acres).
The design of the Campus emphasizes connectivity with the surrounding neighborhood. By modulating the scale of the building along its edge, the Campus is approachable directly from the street, creating an interface to the neighborhood while accommodating larger programs for housing, administration, and The Ariadne Getty Foundation Youth Academy on upper floors.
The new Campus aims to synthesize and expand upon a range of services for youth, seniors, and administration that the Center previously provided across different locations throughout the city of Los Angeles, including its Cultural Arts programs housed at the adjacent The Village.
Inspired by the scale and gardens of historic Hollywood courtyard homes, the Campus offers safe and private outdoor spaces for its clients and staff. Large sliding doors around the interior courtyard of the Youth Center can be opened up to a communal kitchen and main activity room, creating a seamless connection between inside and outside.
Along the perimeter of the building, the entrances and windows are carefully located to allow access, views, and light while providing the necessary privacy for clientele and staff. A new public plaza, or urban room, allows for outdoor gatherings and events.
As a reference to the spotlights used by film production studios in the neighborhood, as well as a reference to the Center’s logo itself, three anamorphic cut-outs in the frit pattern of the curtain wall create perfect circles when viewed from specific locations on Santa Monica Boulevard and N. McCadden Place, animating the building for passing cars and pedestrians. At the heart of the Campus is Pride Hall, a 50-foot-tall flexible event space that opens directly onto the plaza with large bi-folding doors. The space can be divided into two smaller-scale rooms for community programs.
In the plaza, an elevator tower provides access to the rooftop deck, an urban observatory overlooking the historic Hollywood sign. The glass façade of Pride Hall is angled toward The Village across the street. Pride Hall’s entrance incorporates a heritage wall depicting the history of the Center and LGBT community.
该建筑是基于社区的城市发展的一种新类型,其中包括各种社会和经济适用房计划。多孔的,以行人为导向的城市校园设有一个公共广场和一系列庭院,这些庭院统一了各种社会服务以及文化和机构计划,所有庭院均位于街对面,而另一处是中心设施,埃德·古尔德广场村。结果是一个新的集成平台,可以作为代际LGBTQ社区生活。
该设计理念融合了独特的空间和程序,并与The Village结合在一起,欢迎并连接居民,邻居,客户和员工。总体规划包括12个专用程序,每个程序都有其独特的形式,包括超过180,000平方英尺(或超过4英亩)的多个标识。
校园的设计强调与周围社区的连通性。通过调整建筑物边缘的规模,校园可直接从街道上通达,与社区建立联系,同时可在较大的楼层容纳更大的住房,行政管理计划和Ariadne Getty Foundation青年学院。
新校园旨在综合和扩展该中心以前在整个洛杉矶市不同地点提供的面向青年,老年人和行政管理的服务范围,其中包括在毗邻的“村庄”举办的文化艺术课程。
受到好莱坞历史悠久的四合院的规模和花园的启发,校园为客户和员工提供了安全私密的户外空间。围绕青年中心内部庭院的大型推拉门可通向公用厨房和主要活动室,从而在内部和外部之间建立无缝连接。
沿着建筑物的外围,入口和窗户都经过精心布置,以允许进入,观看和采光,同时为客户和工作人员提供必要的隐私。一个新的公共广场或城市房间,可以进行户外聚会和活动。
从附近圣莫尼卡的特定位置观看时,作为附近电影制片厂使用的聚光灯以及中心徽标本身的参考,幕墙玻璃料图案中的三个变形切口可形成完美的圆圈林荫大道和N.麦卡登广场(N. 校园的中心是骄傲堂(Pride Hall),这是一个50英尺高的灵活活动空间,可通过大型双折门直接通向广场。该空间可分为两个较小的房间,用于社区活动。
在广场上,电梯塔可通往屋顶平台,屋顶平台是俯瞰着好莱坞历史标志的城市天文台。Pride Hall的玻璃幕墙与街道对面的The Village倾斜。骄傲堂(Pride Hall)的入口处有一堵遗产墙,描绘了中心和LGBT社区的历史。

