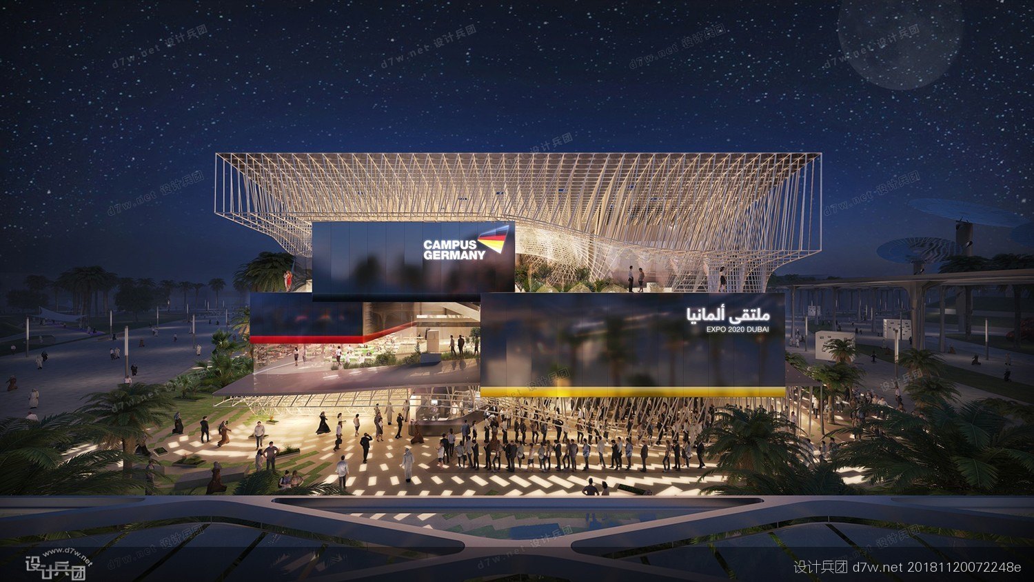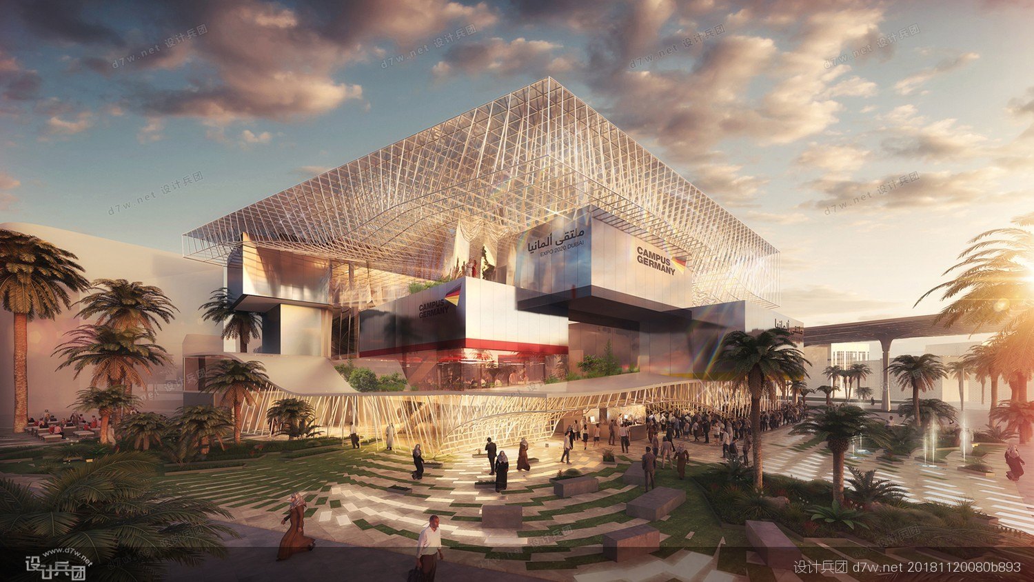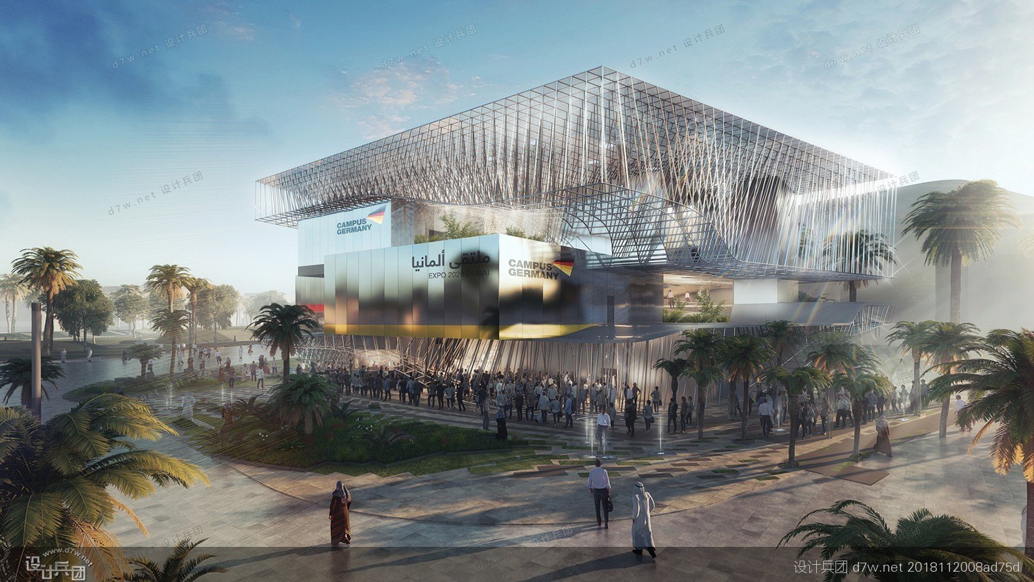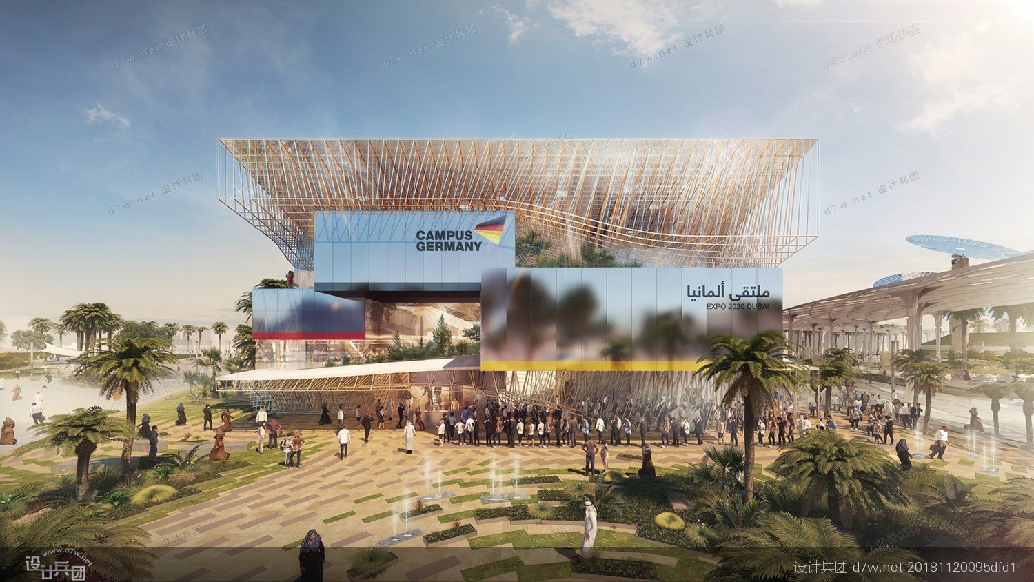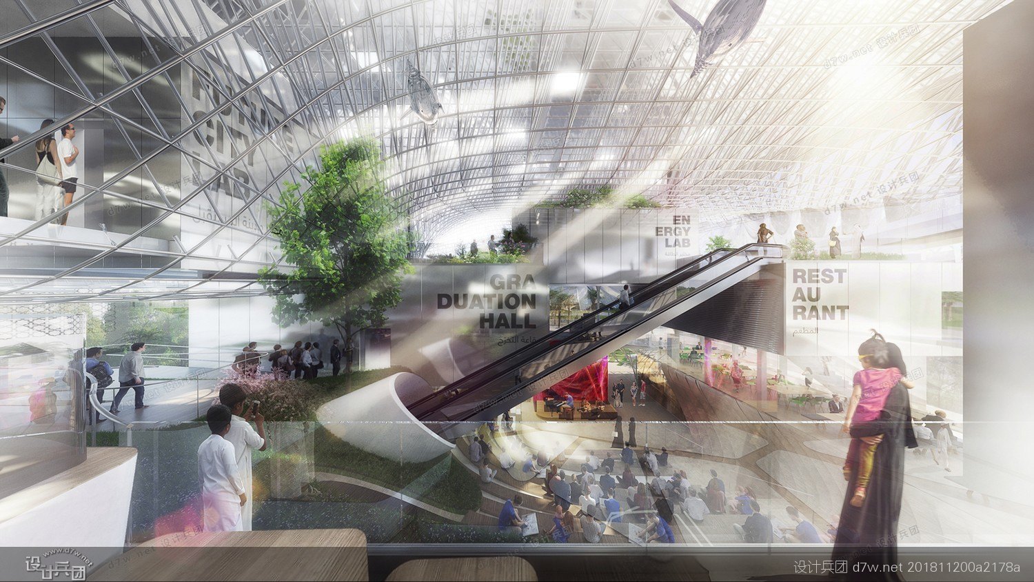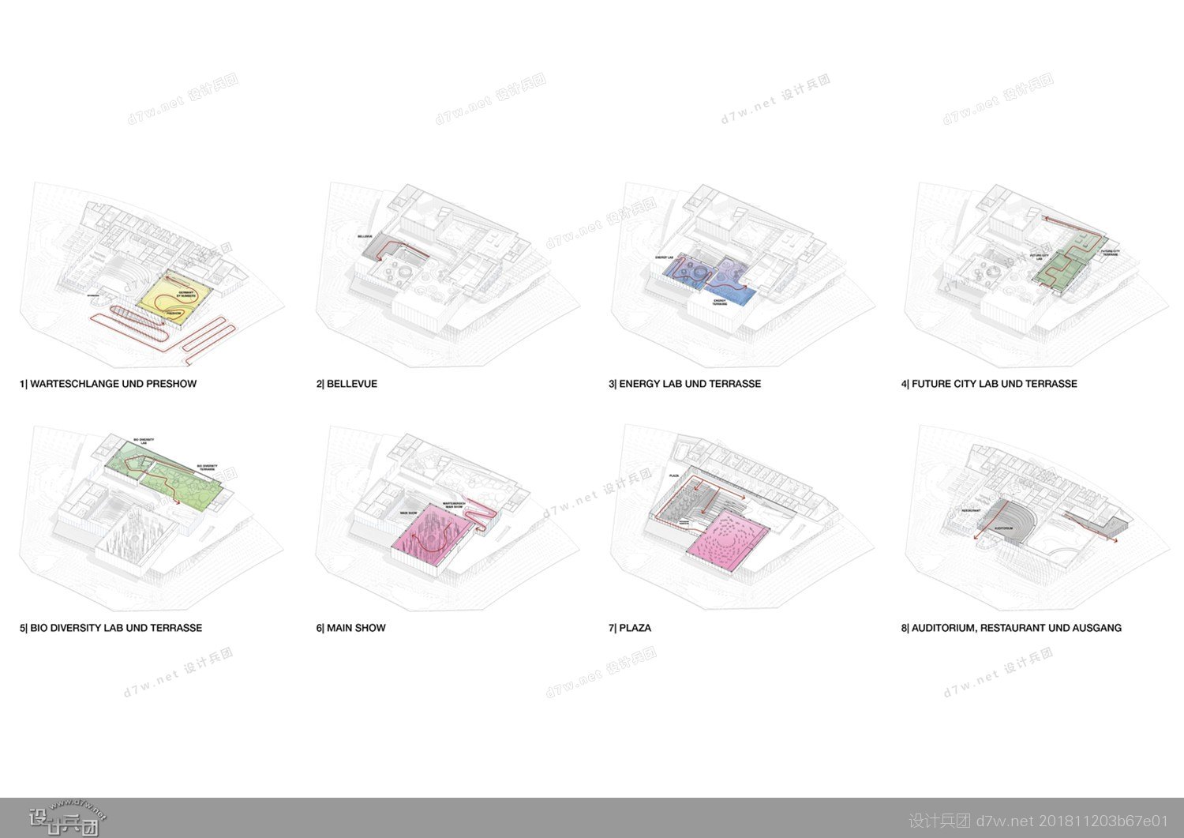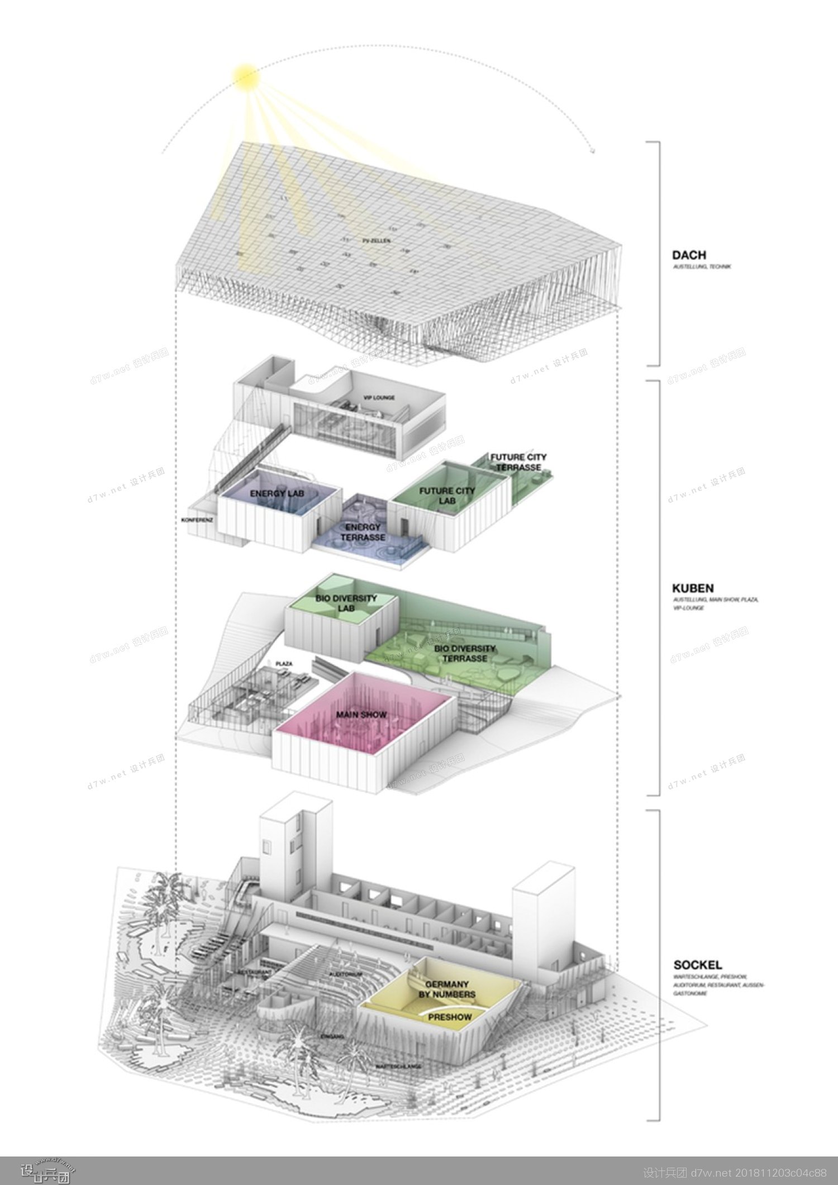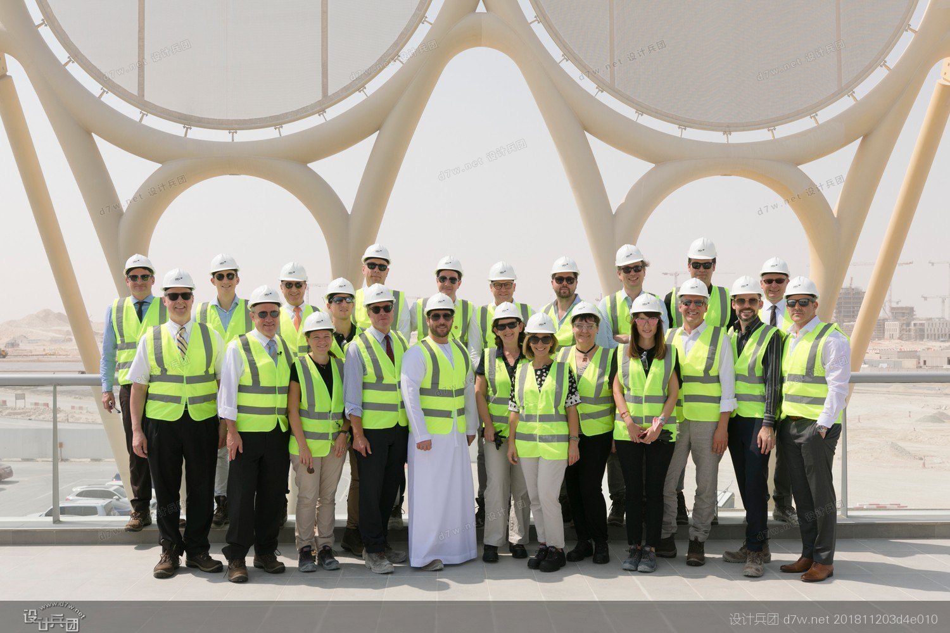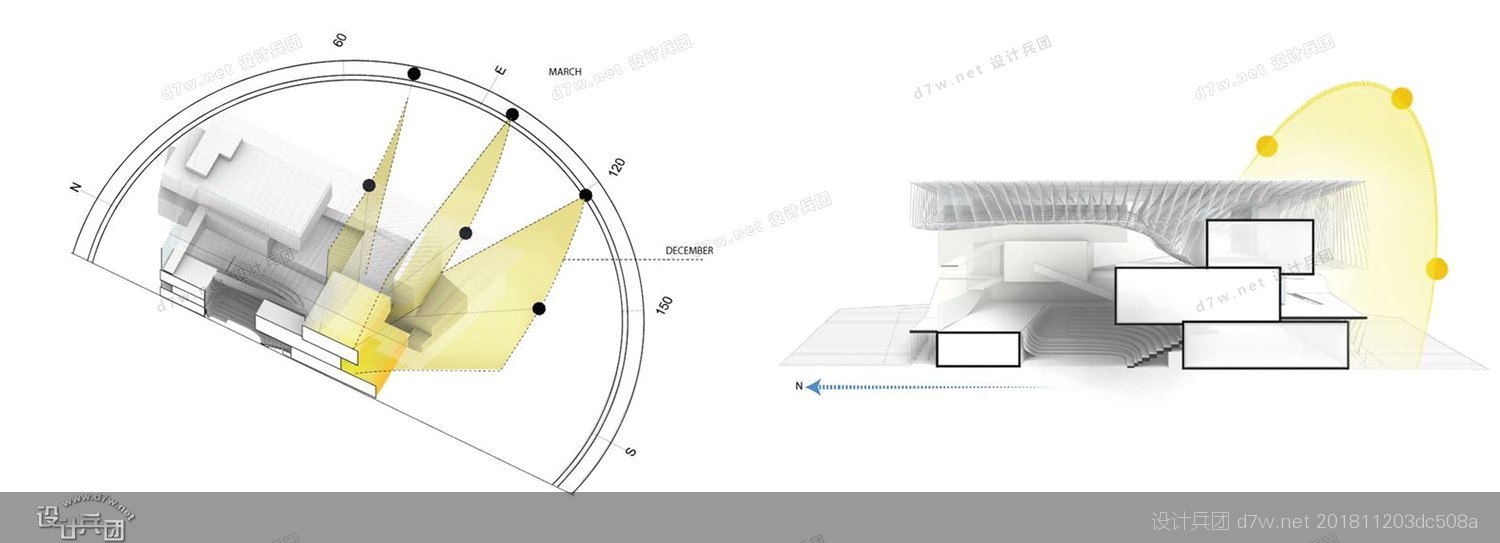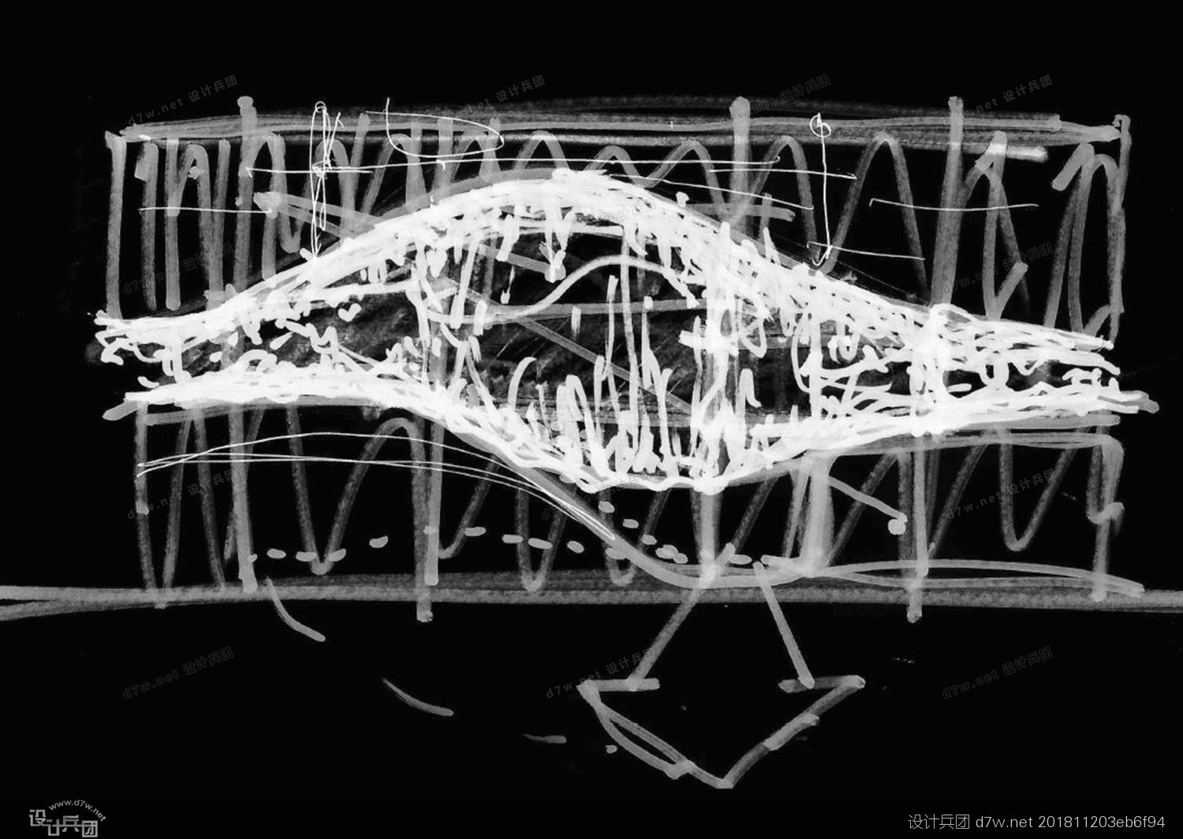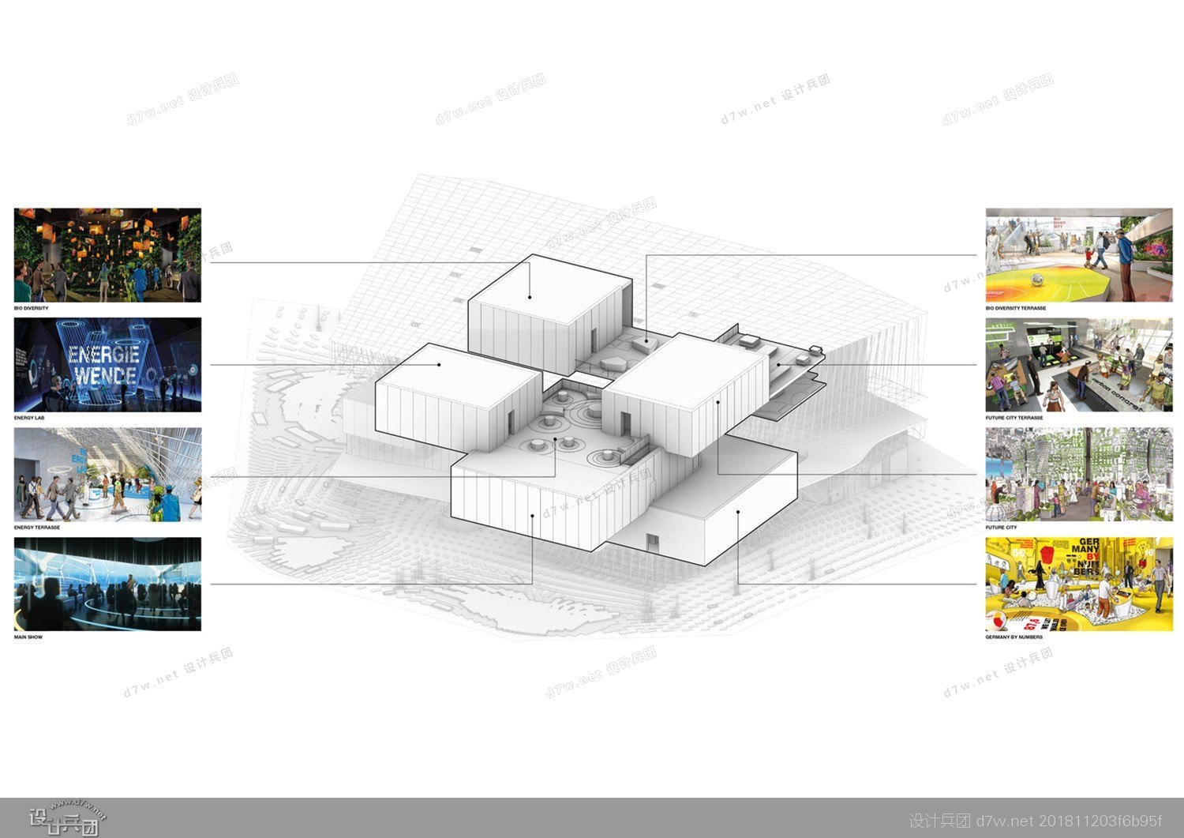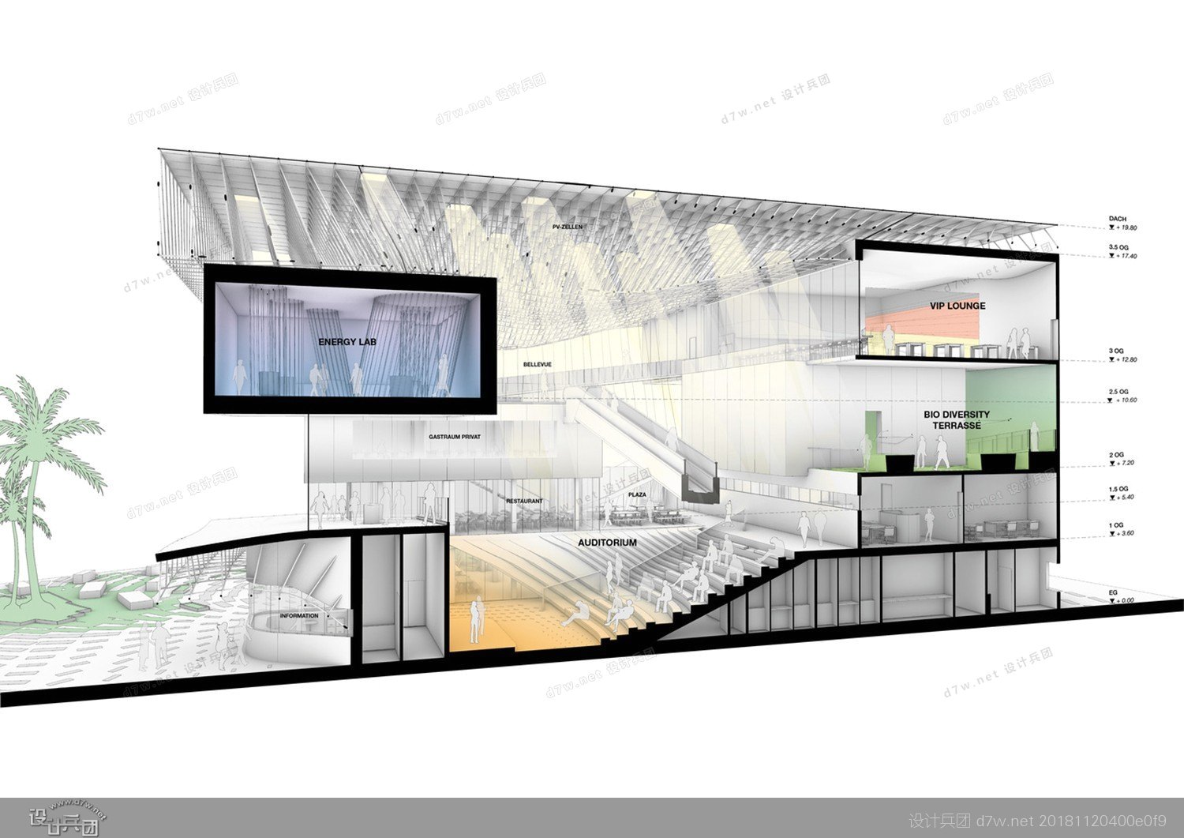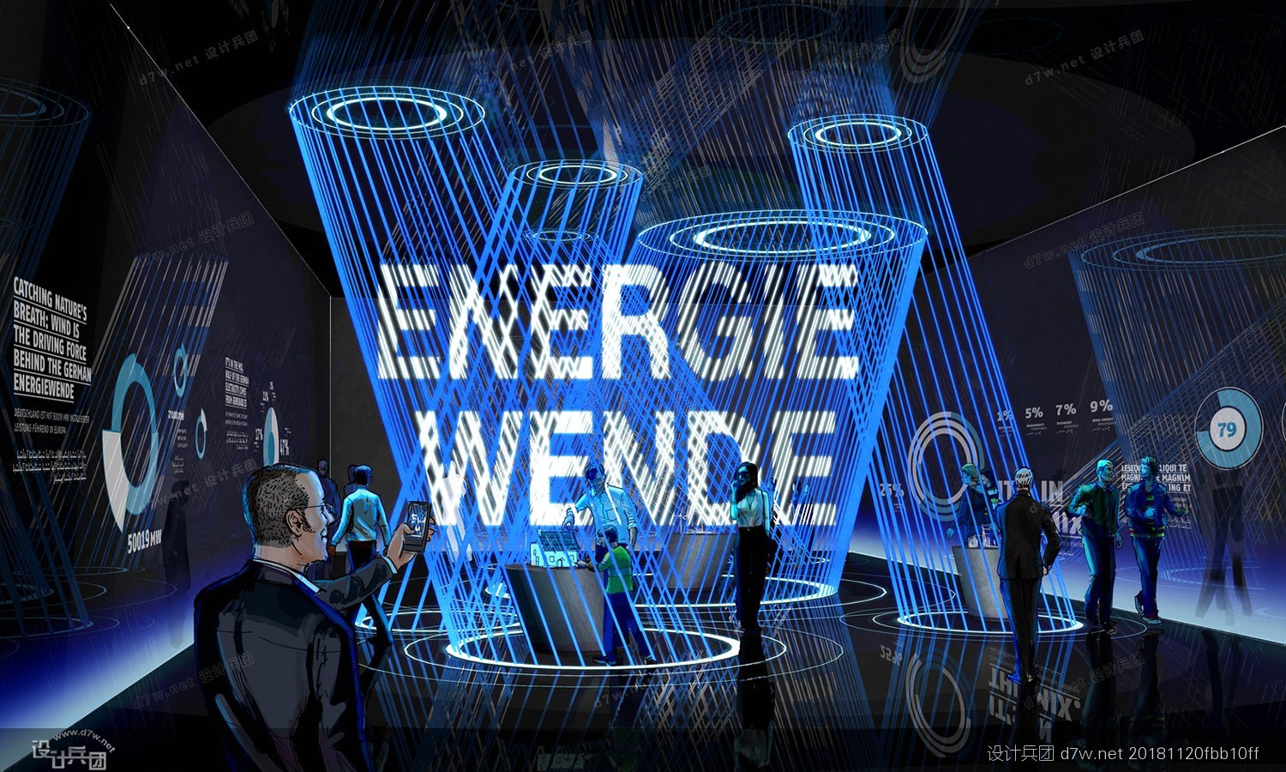
German Pavilion. Image Courtesy of Bitscapes
Demonstrating the Expo theme, everything from intelligent use of local climatic conditions to materials reuse and construction is designed to be sustainable. The concept continues German innovation in Expo pavilion design by using new ways of forming space – from Mies van der Rohe’s Barcelona 1929 to Frei Otto’s Montreal 1967 to Fritz Bornemann’s spherical concert hall Osaka 1970. It also responds to the local climate and references the local courtyard house with closed exterior facade and rooms oriented towards an inner airspace. On behalf of the German Federal Ministry of Economy and Energy, Koelnmesse GmbH is responsible for the organisation and operation of the Pavilion, with Consortium German Pavilion EXPO 2020 Dubai facts and fiction GmbH and ADUNIC AG (concept design, planning and implementation) and LAVA (architecture/spatial concepts).
The airy construction is an efficiently stacked volume of space. The contrast of enclosed air space and immersive exhibition experiences generates an exciting exchange between interior and exterior spaces. The open structure is formed from abstract elements and surprising materials, a composition of repetition and differentiation. An opaque trapezoidal single-layer ETFE membrane creates a large volume of space with a minimal enveloping surface and highly efficient material. The metallic skin lets light rays into the interior through many small openings, similar to sunlight penetrating forest foliage, creating a continuously changing visitor experience. Supported by vertical steel cables, the cloudscape roof keeps out the heat and controls light and temperature in the atrium. It reduces production energy, optimizes resources by weight savings and creates the technical conditions for a pleasant visitor experience.
A central atrium, a green, open space, connects all visitor areas and allows many surprising perspectives. The composition of exhibition spaces, event area and restaurants are interwoven through these manifold visual relationships. The pavilion tour brings visitors continuously onto the terraces of the open atrium, providing an overview of their location within the pavilion, the variety of topics and social interaction with other visitors. Native German plants hang from the terraces and roof creating comfort in the atrium and special light.
The vertical campus courses between a landscaped layer on the lower two levels and the cloud roof. The rear east is a vertical backbone with technical facilities and service functions, and the front western side houses exhibition and restaurant spaces layered horizontally. The sequence of stacked seemingly floating building elements is a journey through the campus learning experience – from enrollment to learning curriculum to graduation. The ‘laboratories’, purpose designed for exhibition, performance and dining, are grouped around the atrium.
The Expo 2020 theme is "Connecting Minds, Creating the Future" and it runs from 20 October 2020 to 10 April 2021.
