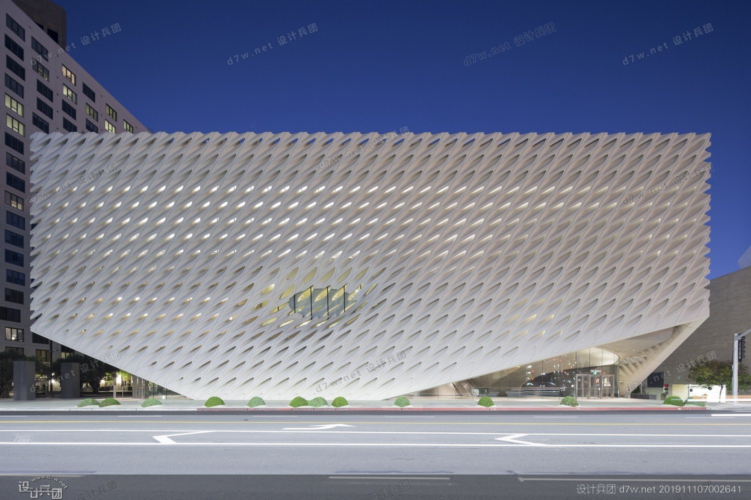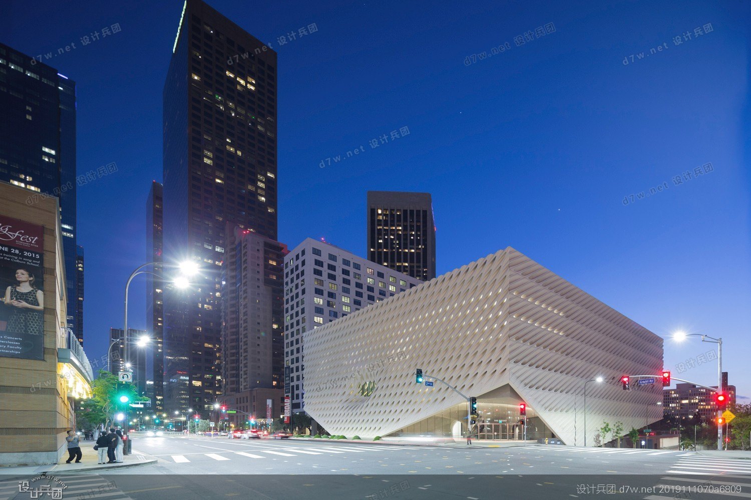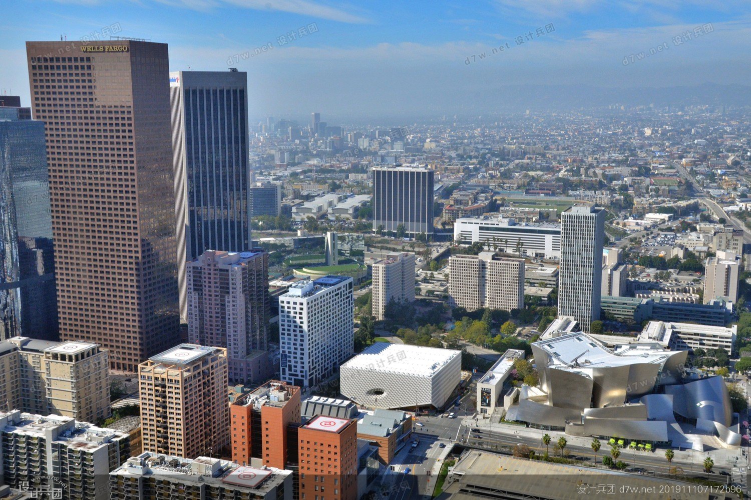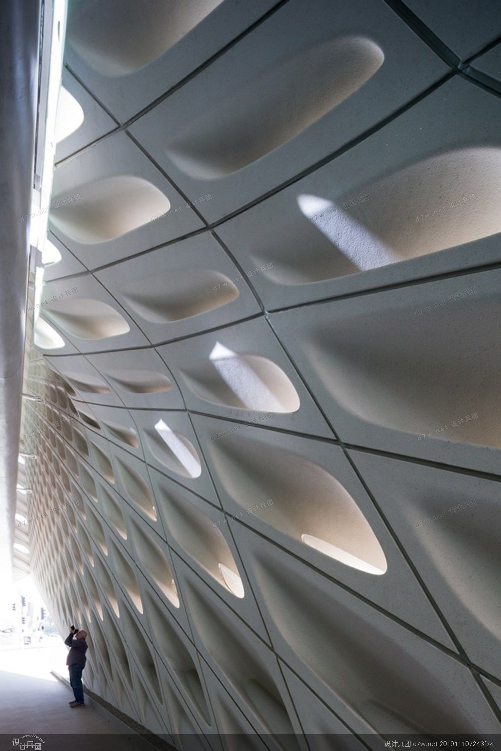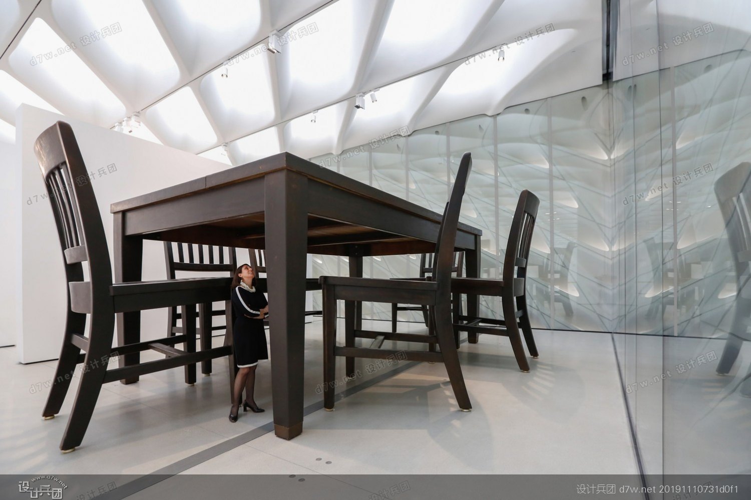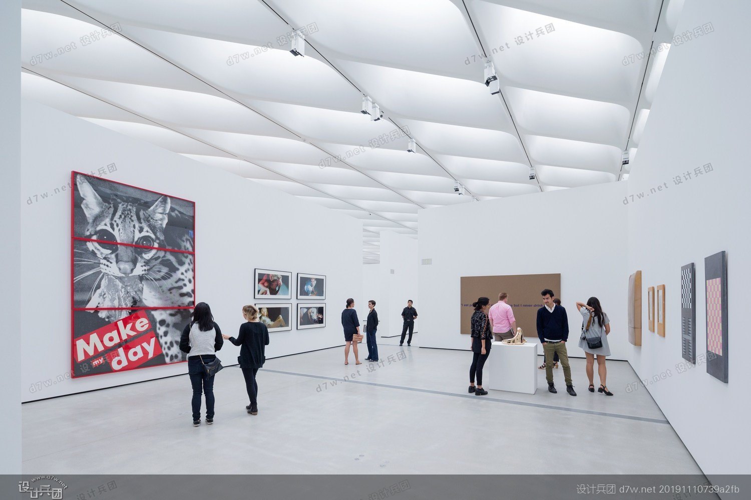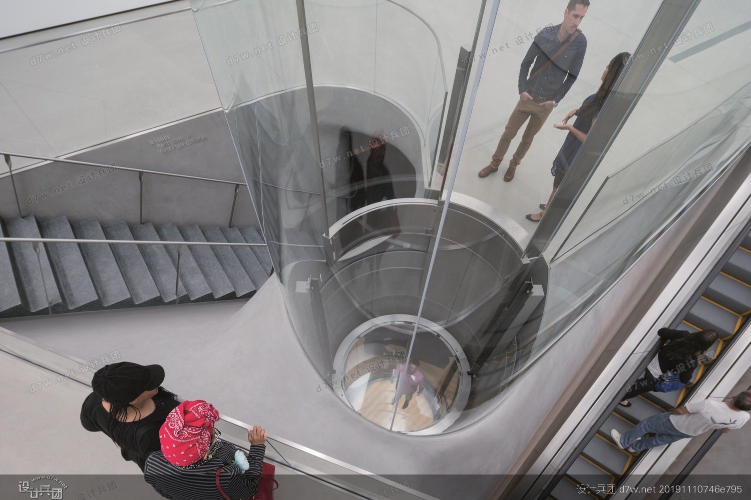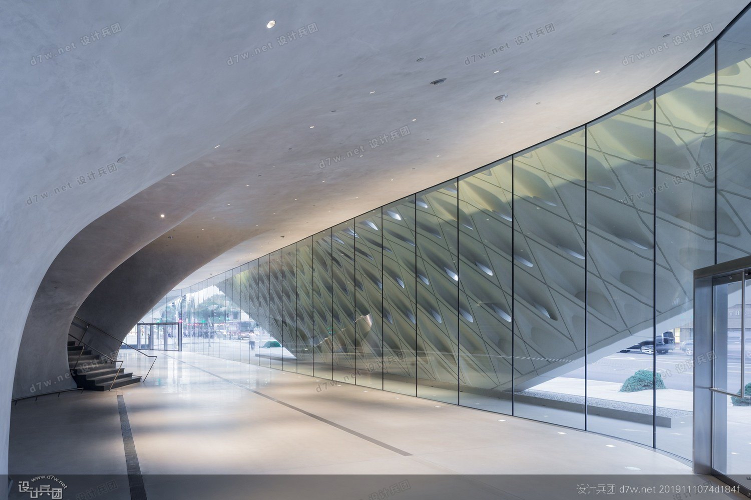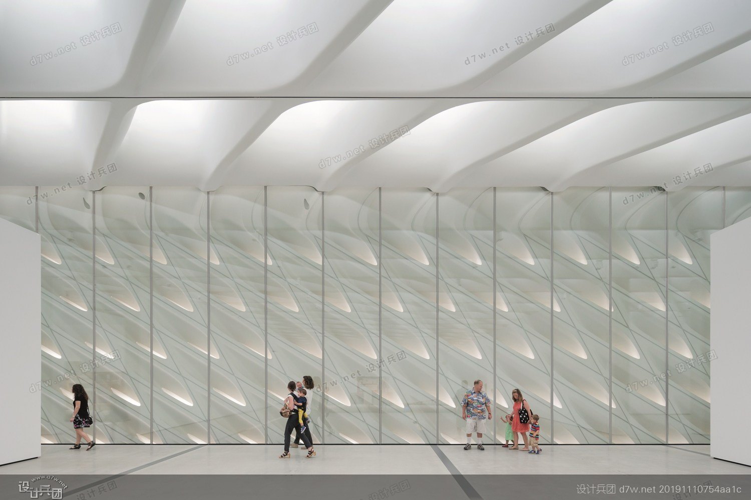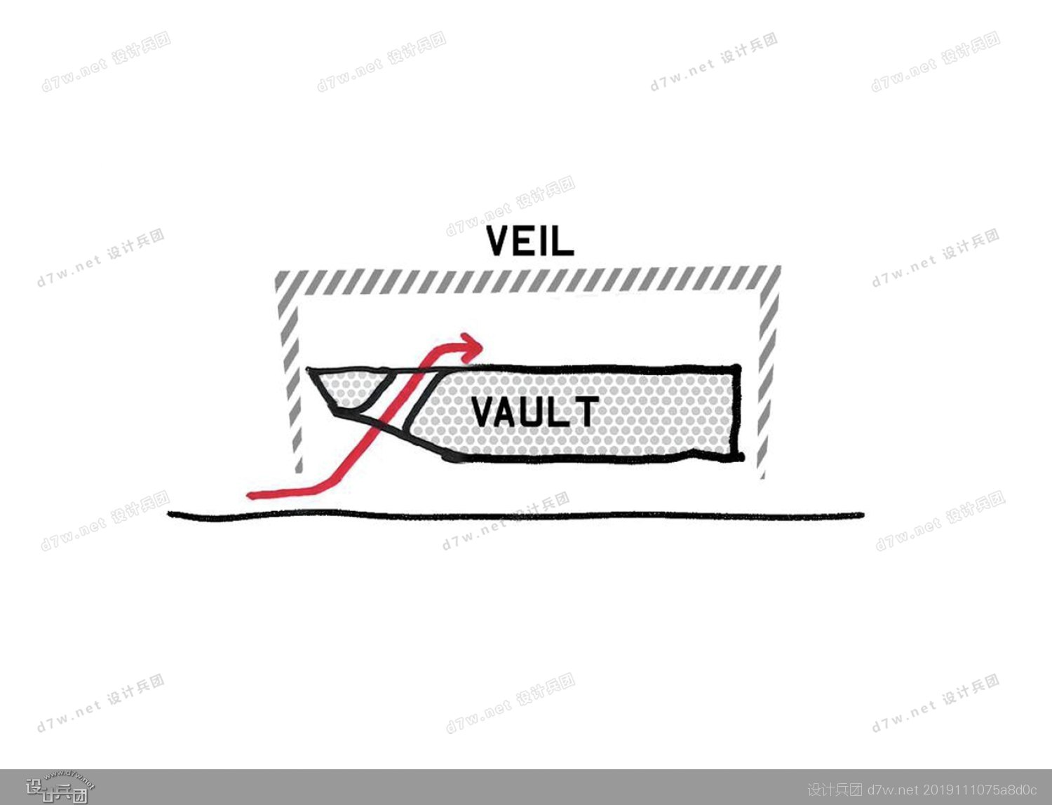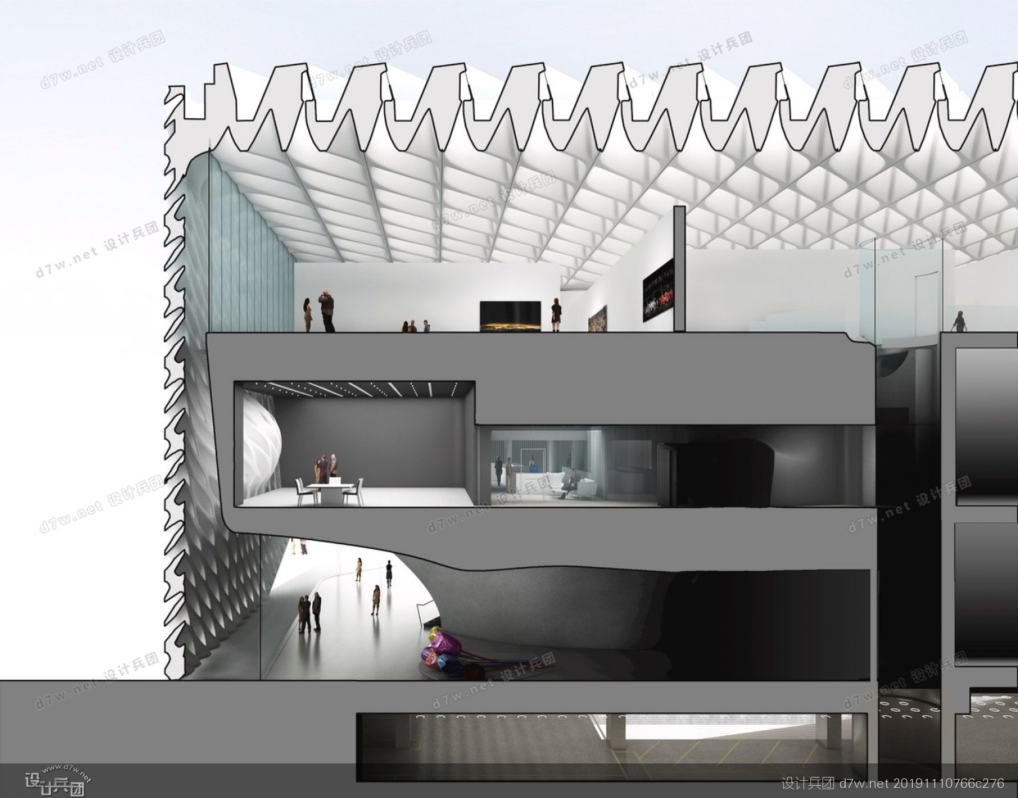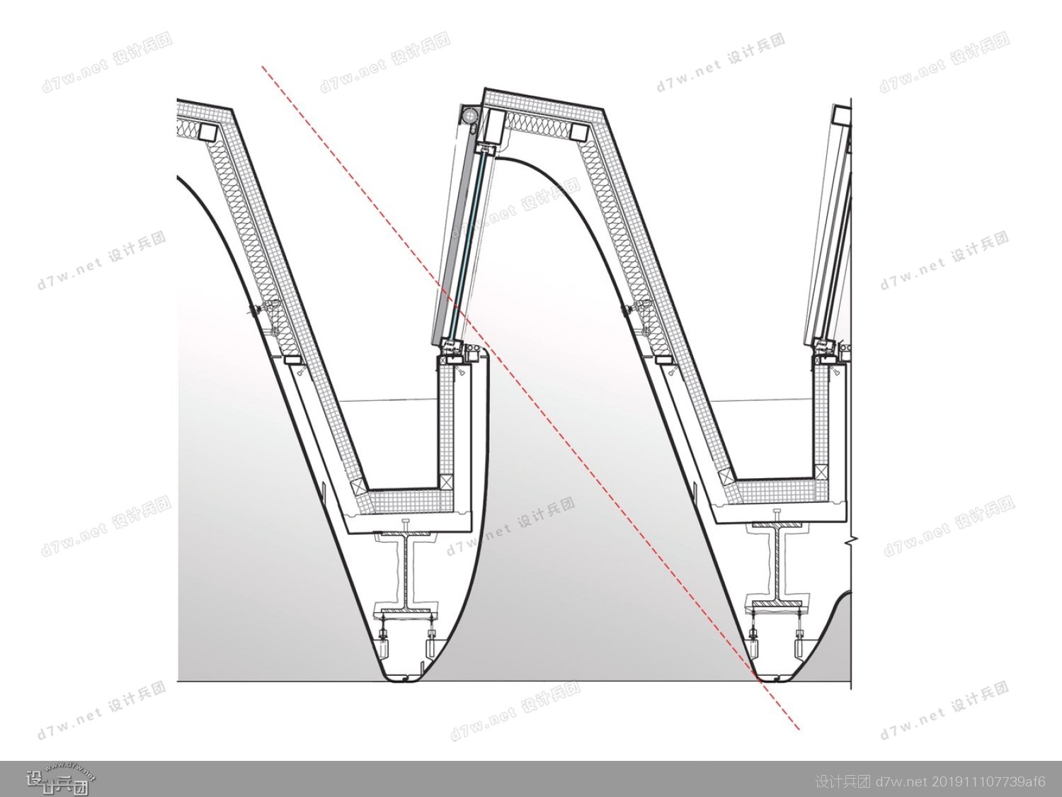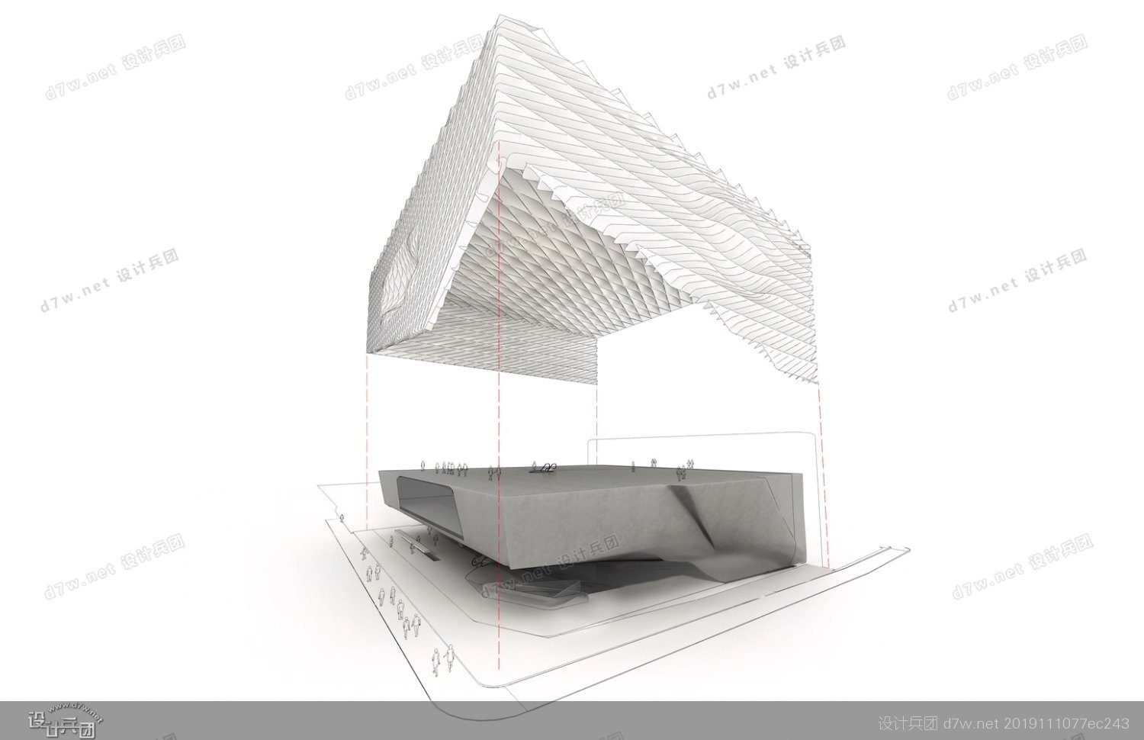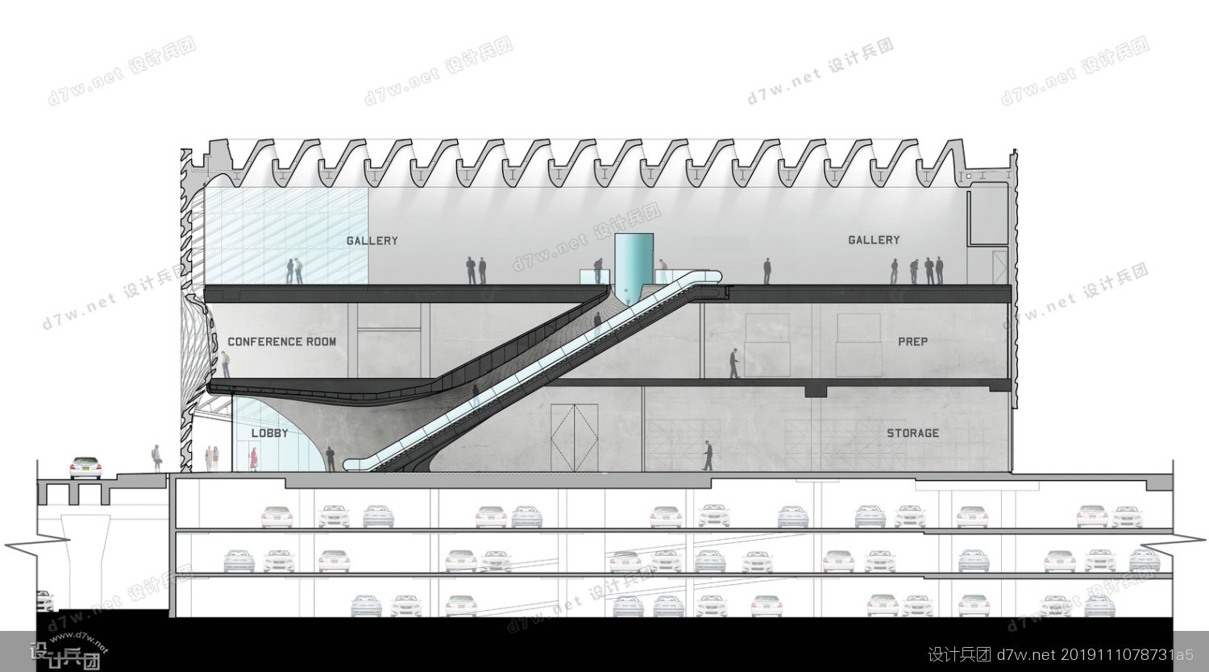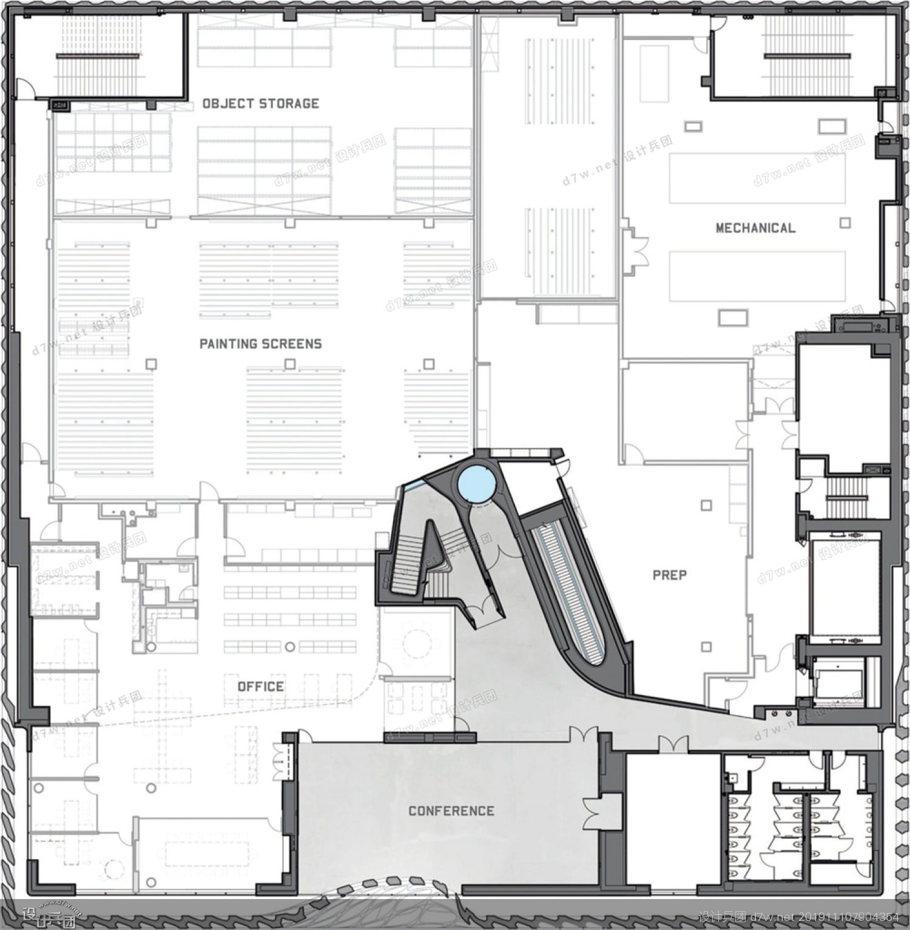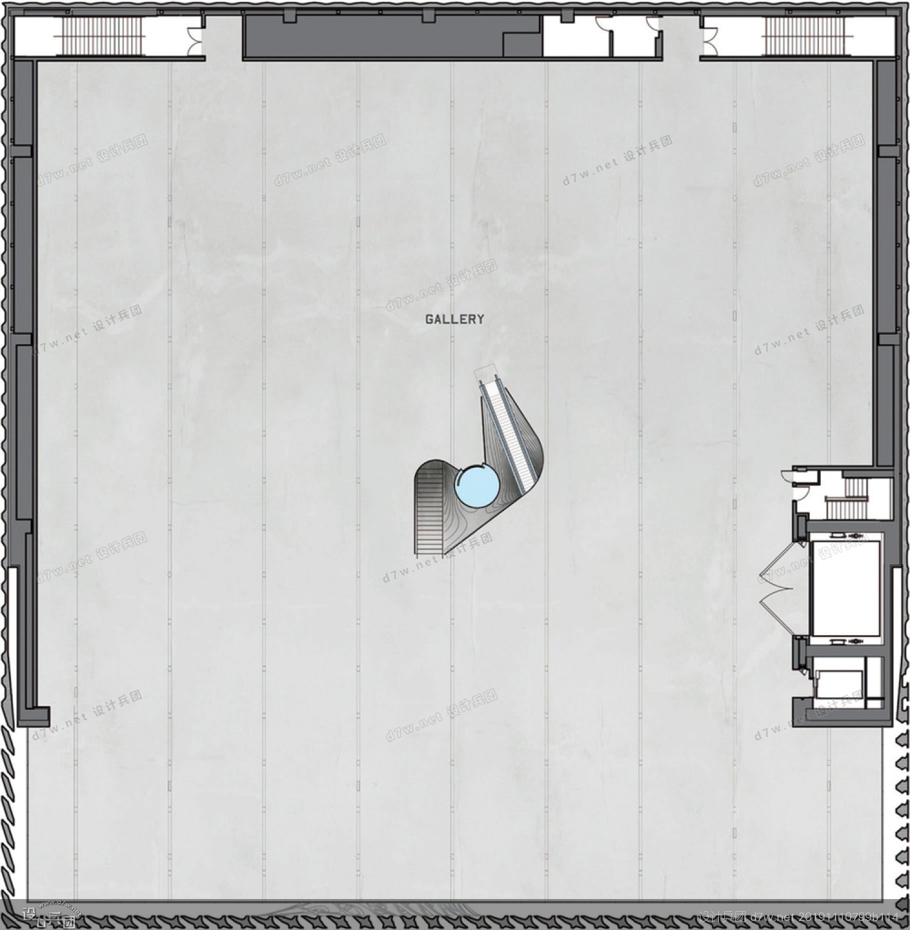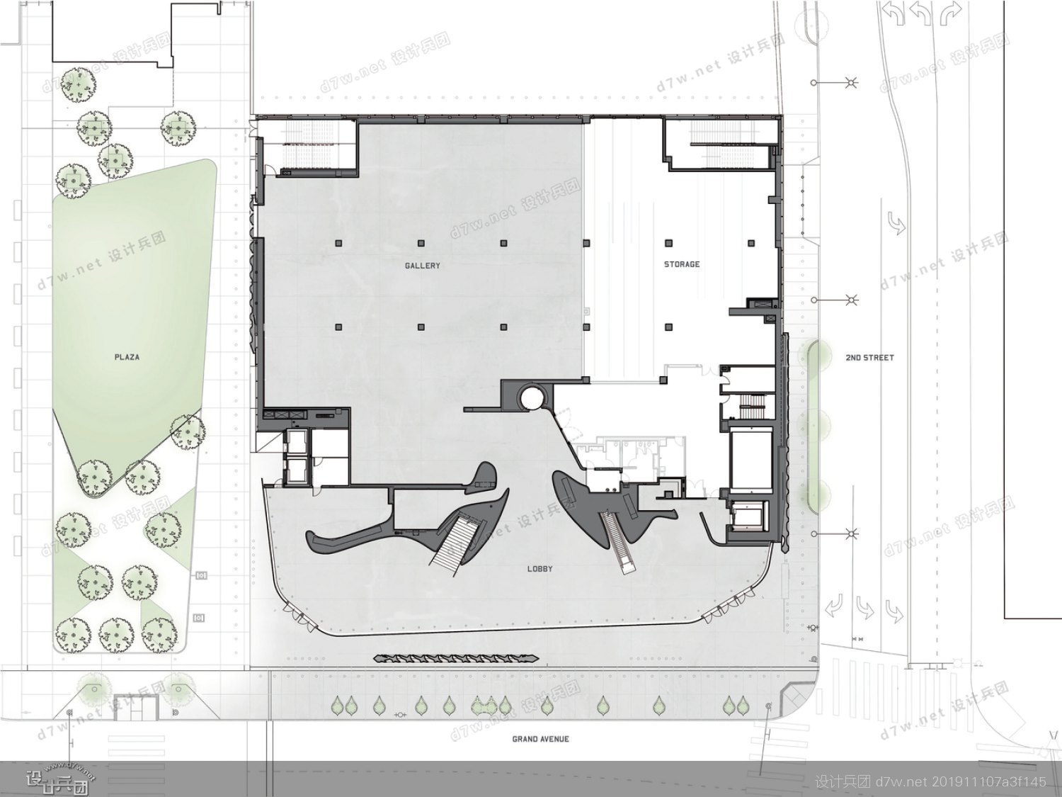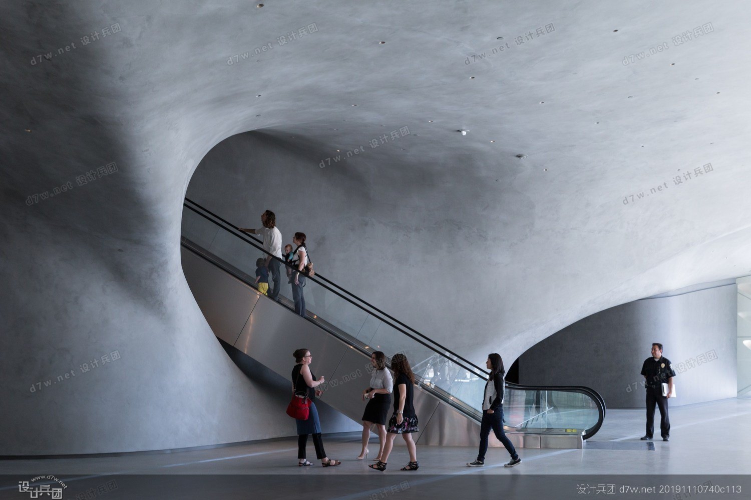
建筑:Diller Scofidio Renfro
面积:11148.3 ft2
年份:2015
摄影师:Iwan Baan , Jeff Duran - Warren Air, Benny Chan
制造商:W.R. Grace & Company, HAWS, Hunter Douglas Architectural (Europe), LSI Industries, Litelab, Lucifer Lighting, Mitsubishi Electric, POHL, Sedak, Seele, Sika, Toto, WE-EF, Willis Construction, Moonlight Molds, Acor, Nulux, Parex-Group
The Broad is a new contemporary art museum built by philanthropists Eli and Edythe Broad on Grand Avenue in downtown Los Angeles. The museum, which was designed by Diller Scofidio Renfro, will soon be open. The museum will be home to the nearly 2,000 works of art in The Broad Art Foundation and the Broads’ personal collections, which are among the most prominent holdings of postwar and contemporary art worldwide. With its innovative “veil-and- vault” concept, the 120,000-square-foot, $140-million building will feature two floors of gallery space to showcase The Broad’s comprehensive collections and will be the headquarters of The Broad Art Foundation’s worldwide lending library. The Broad is also building a 24,000-square-foot public plaza adjacent to the museum to add another parcel of critical green space to Grand Avenue.
The Broad targets LEED Silver certification. With its electric car charging stations, bike parking spaces, rooftop drains routed to street level gardens that filter runoff, high-efficiency plumbing fixtures that help reduce water use by 40 percent, and its easy access to public transit including adjacency to the new Metro Regional Connector station at the corner of 2nd Street and Hope Street, The Broad aims to be in the top tier of eco-conscious and efficient museums.
PRINCIPAL FEATURES
Dubbed “the veil and the vault,” the museum’s design merges the two key programs of the building: public exhibition space and the storage that will support The Broad Art Foundation’s extensive lending activities. Rather than relegate the storage to secondary status, “the vault” plays a key role in shaping the museum experience from entry to exit. Its heavy opaque mass is always in view, hovering midway in the building. Its carved underside shapes the lobby below and public circulation routes. Its top surface is the floor of the third floor galleries.
The vault is enveloped by the “veil,” a porous, honeycomb-like, exterior structure that spans across the block-long building and provides filtered natural daylight. The museum’s “veil” lifts at the corners, welcoming visitors into an active lobby. The public is then drawn upwards via escalator, tunneling through the vault, arriving onto nearly an acre of column-free gallery space bathed in diffuse light. The gallery has 23- foot-high ceilings, and the roof is supported by 7-foot-deep steel girders. Departure from the third floor gallery space is a return trip through the vault via a winding central stair that offers glimpses into the vast holdings of the collection.
PUBLIC PLAZA, RESTAURANT AND GRAND AVENUE STREETSCAPE
Public amenities associated with The Broad include an adjacent 24,000-square-foot public plaza, a new restaurant being developed by restaurateur Bill Chait, a new mid-block traffic signal and crosswalk connecting The Broad and public plaza with MOCA and the Colburn School and additional streetscape improvements. The plaza’s bosque of 100-year-old Barouni olive trees and grass create public space for picnics, outdoor films, performances and educational events. Pedestrians will use wide stairs and an elevator at the Hope Street end of the plaza to access Hope Street and the planned 2nd and Hope Street Metro Regional Connector station.
布罗德博物馆是由慈善家埃里和艾迪斯布罗德在洛杉矶市中心的格兰德大道上建造的一座新的当代艺术博物馆。这座博物馆由Diller Scofidio Renfro设计,即将开放。布罗德艺术基金会(Broad art Foundation)和布罗德夫妇的个人收藏中,有近2000件艺术品将在这座博物馆展出,它们是世界范围内最重要的战后和当代艺术品收藏。这座12万平方英尺、耗资1.4亿美元的建筑以其创新的“面纱和拱顶”概念为特色,将有两层展厅空间来展示布罗德博物馆的综合藏品,并将成为布罗德艺术基金会全球借阅图书馆的总部。布罗德酒店还在毗邻博物馆的地方建造了一个2.4万平方英尺的公共广场,为格兰德大道增添了另一块重要的绿地。
广泛的目标LEED银认证。电动汽车充电站,自行车停车位,屋顶排水沟路由到街面花园,径流过滤,高效的水管,帮助减少用水量40%,及其容易获得公共交通包括邻接到新的地铁区域连接器站在第二街,希望街的一角,宽阔的目标是成为顶级的环保和高效的博物馆。
主要特点
博物馆的设计被称为“面纱和拱顶”,它融合了建筑的两个关键功能:公共展览空间和支持布罗德艺术基金会广泛借贷活动的储藏空间。“拱顶”在塑造博物馆从入口到出口的体验中扮演了关键角色,而不是将储藏置于次要地位。它沉重的不透明的质量总是在视野中,在建筑的中间盘旋。它的底部雕刻形成了下面的大厅和公共交通路线。它的顶面是三楼走廊的地板。
拱顶被“面纱”包裹着,“面纱”是一种多孔的、蜂巢状的外部结构,跨越整块长的建筑,提供过滤的自然光。博物馆的“面纱”在角落升起,欢迎游客进入一个活跃的大厅。然后,公众通过自动扶梯被向上吸引,穿过拱顶,到达近一英亩的漫射光下的无柱画廊空间。画廊有23英尺高的天花板,屋顶由7英尺深的钢梁支撑。从三楼的画廊空间出发,通过一个蜿蜒的中央楼梯返回,可以瞥见藏品的巨大收藏。
公共广场,餐厅和格兰德大街的街景
与布罗德广场相关的公共设施包括一个24000平方英尺的公共广场,一个由餐馆老板Bill Chait开发的新餐厅,一个连接布罗德广场和公共广场与当代艺术博物馆和科尔本学校的新交通信号和人行横道,以及更多的街道景观改善。广场上100年历史的巴鲁尼橄榄树和草地为野餐、户外电影、表演和教育活动创造了公共空间。行人将在广场的希望街尽头使用宽阔的楼梯和电梯,进入希望街和计划中的2号和希望街地铁区域连接站。


