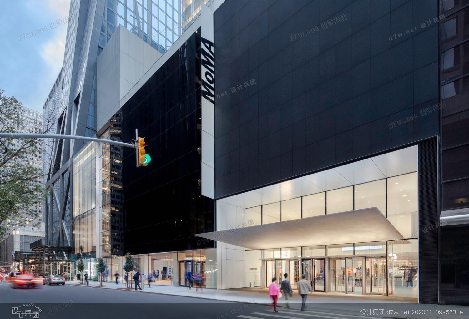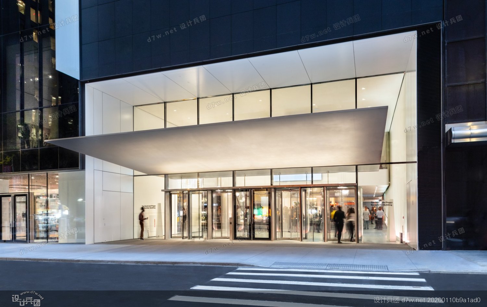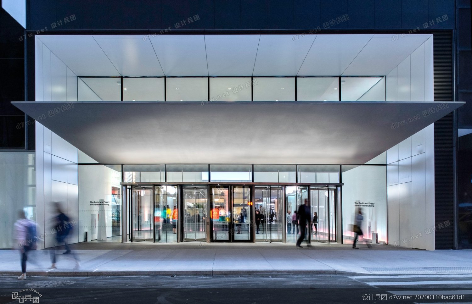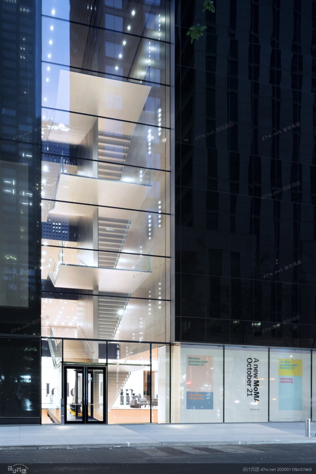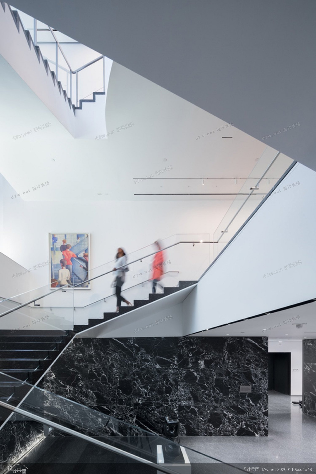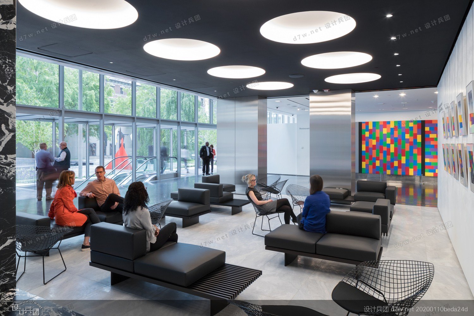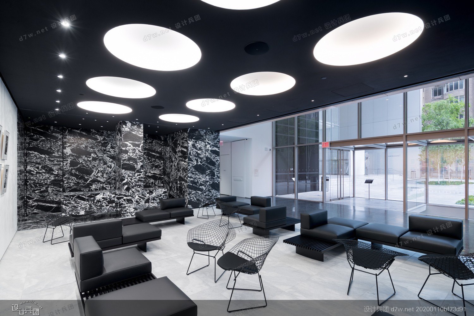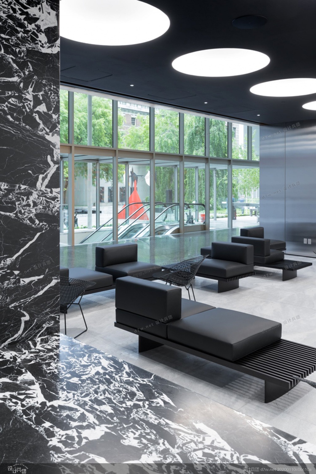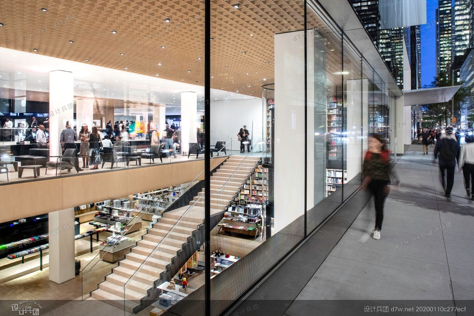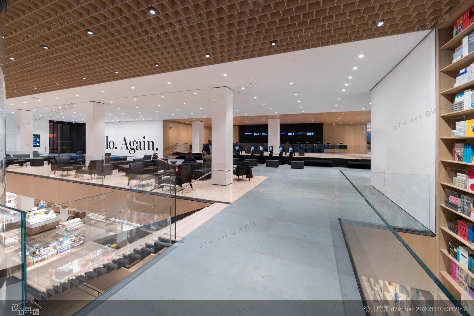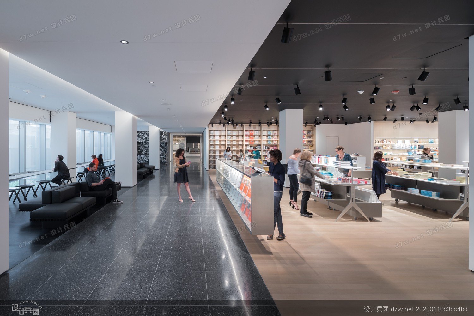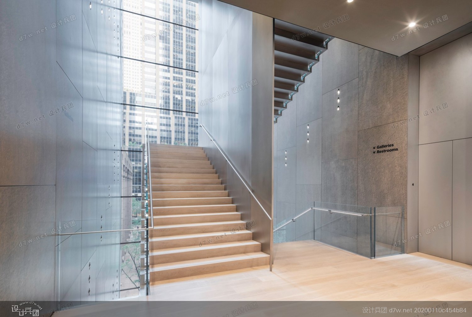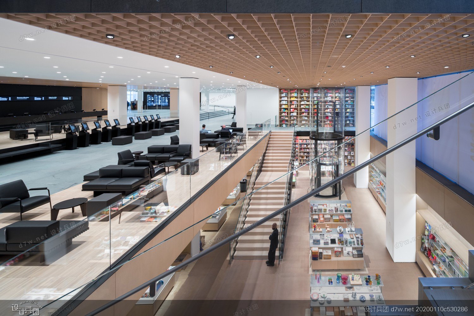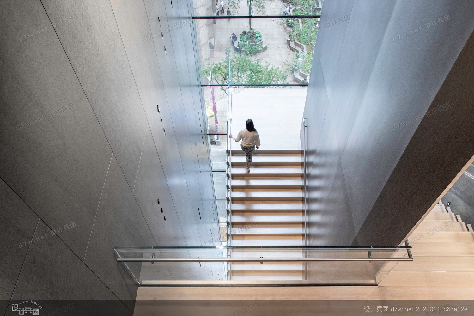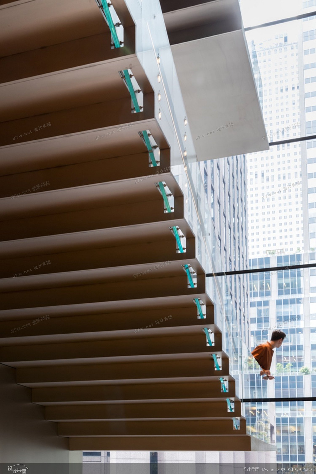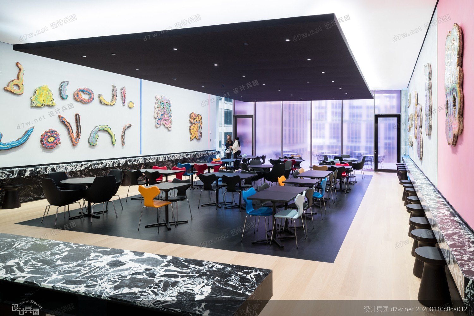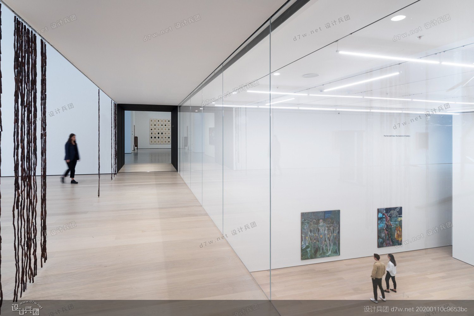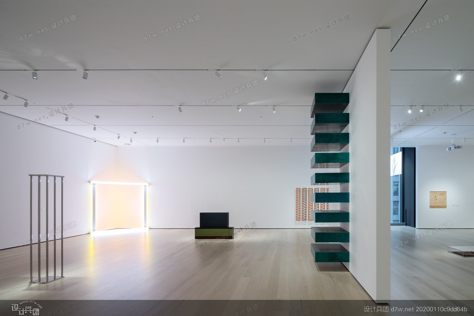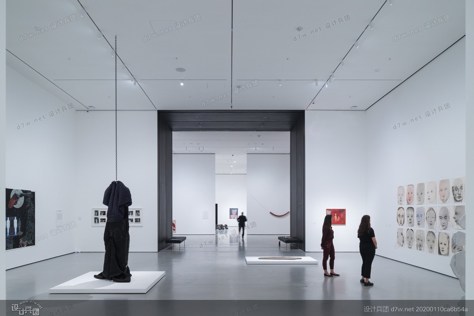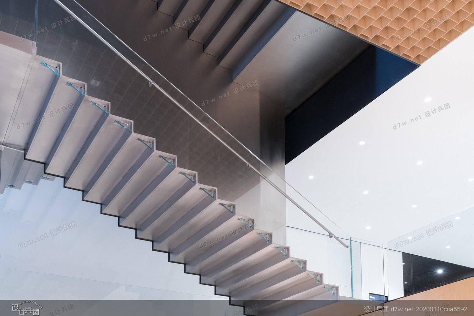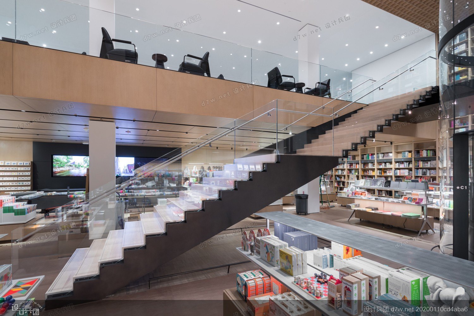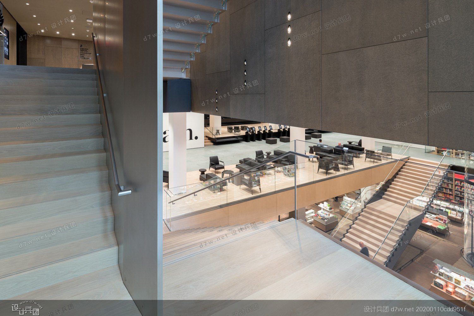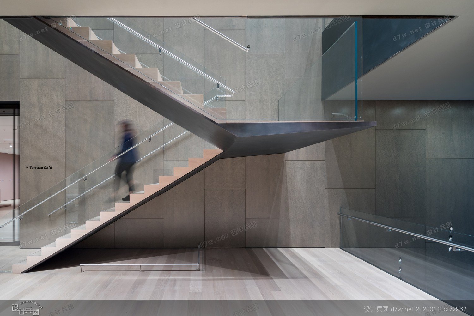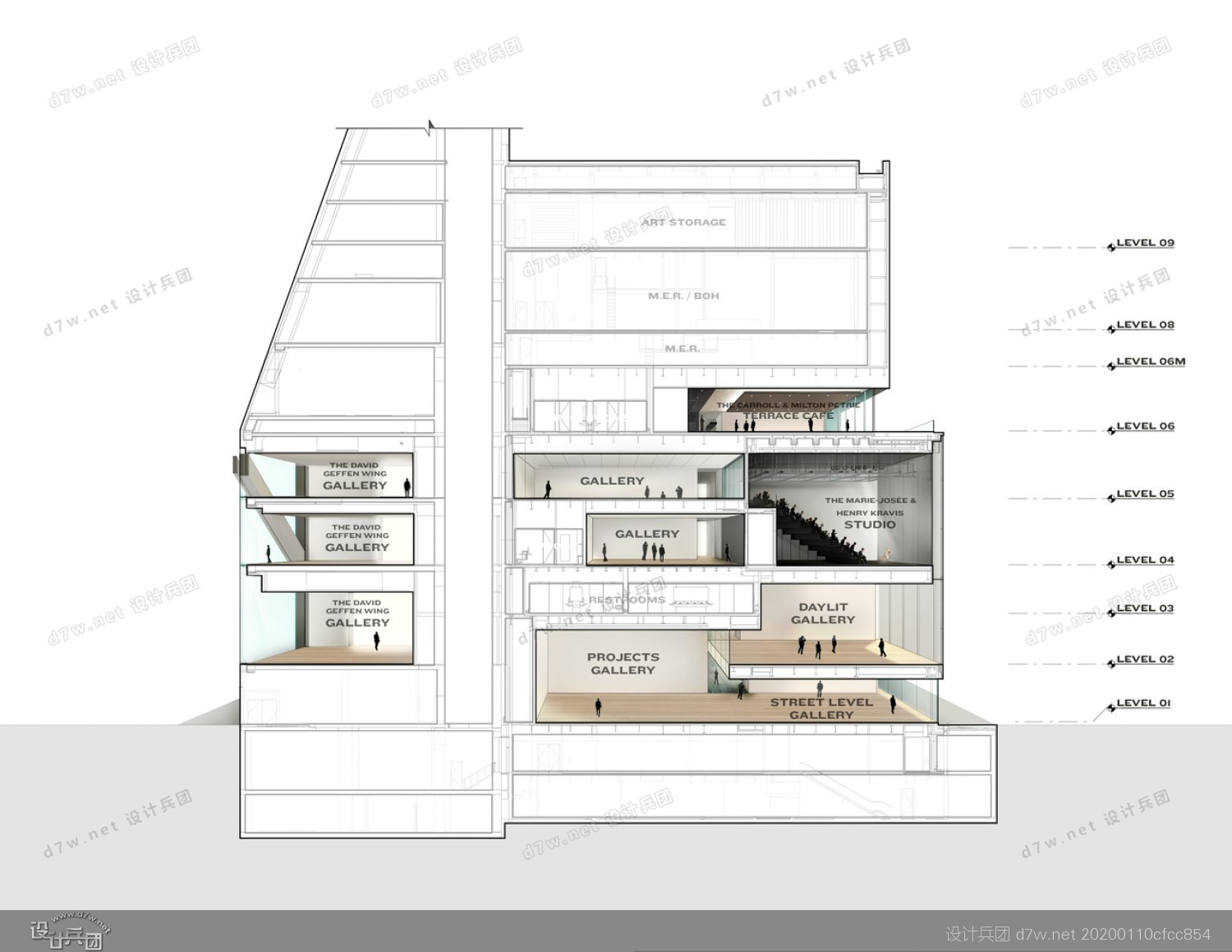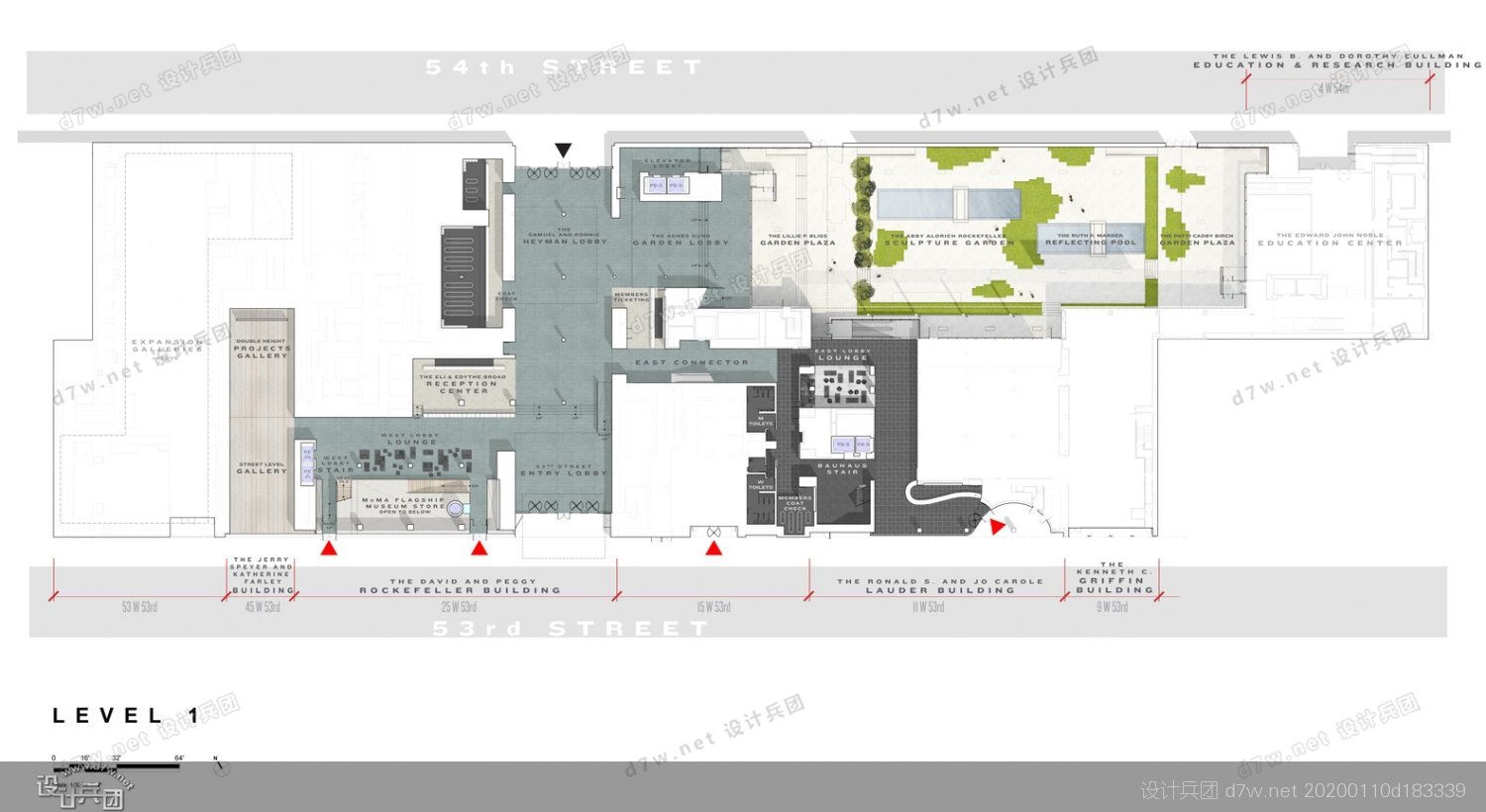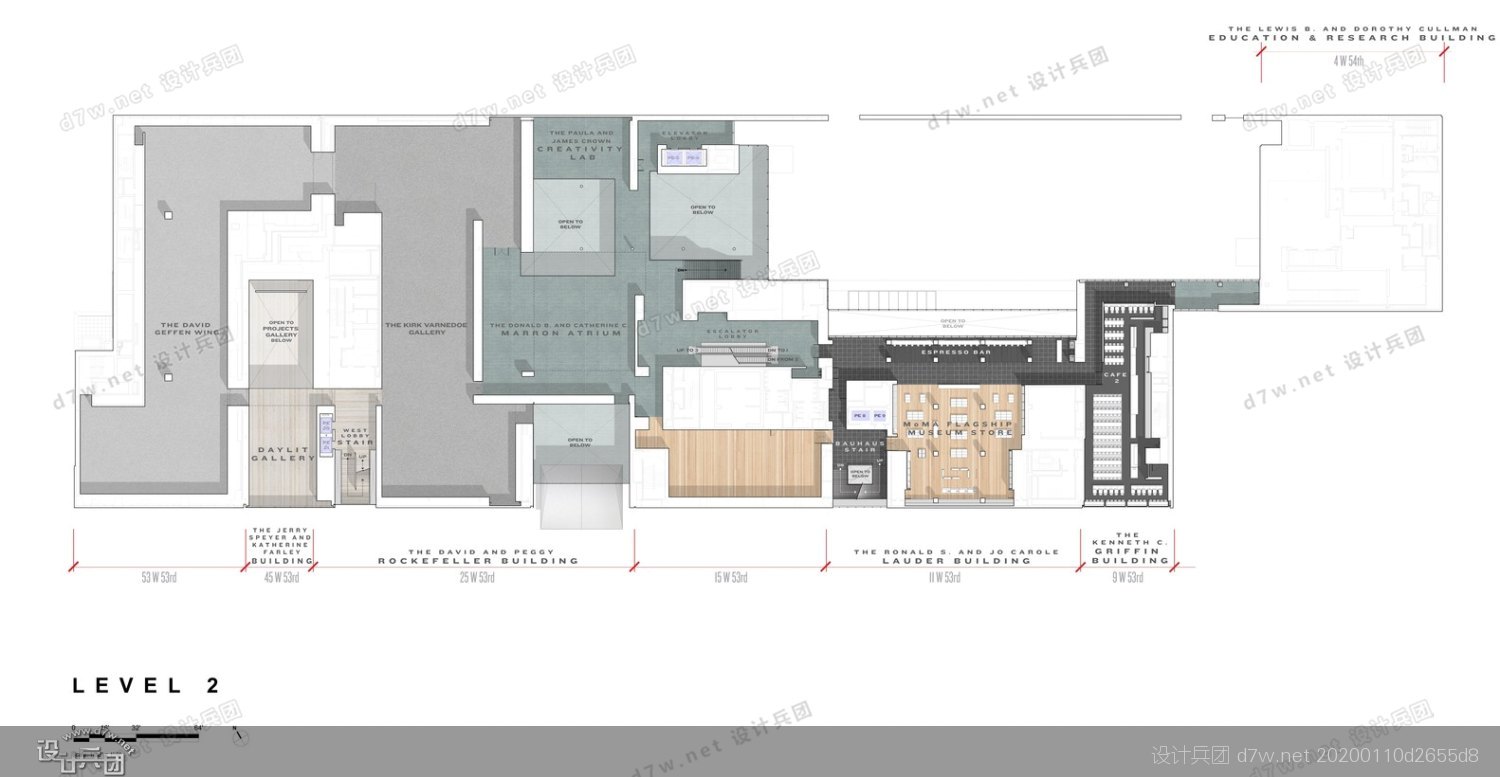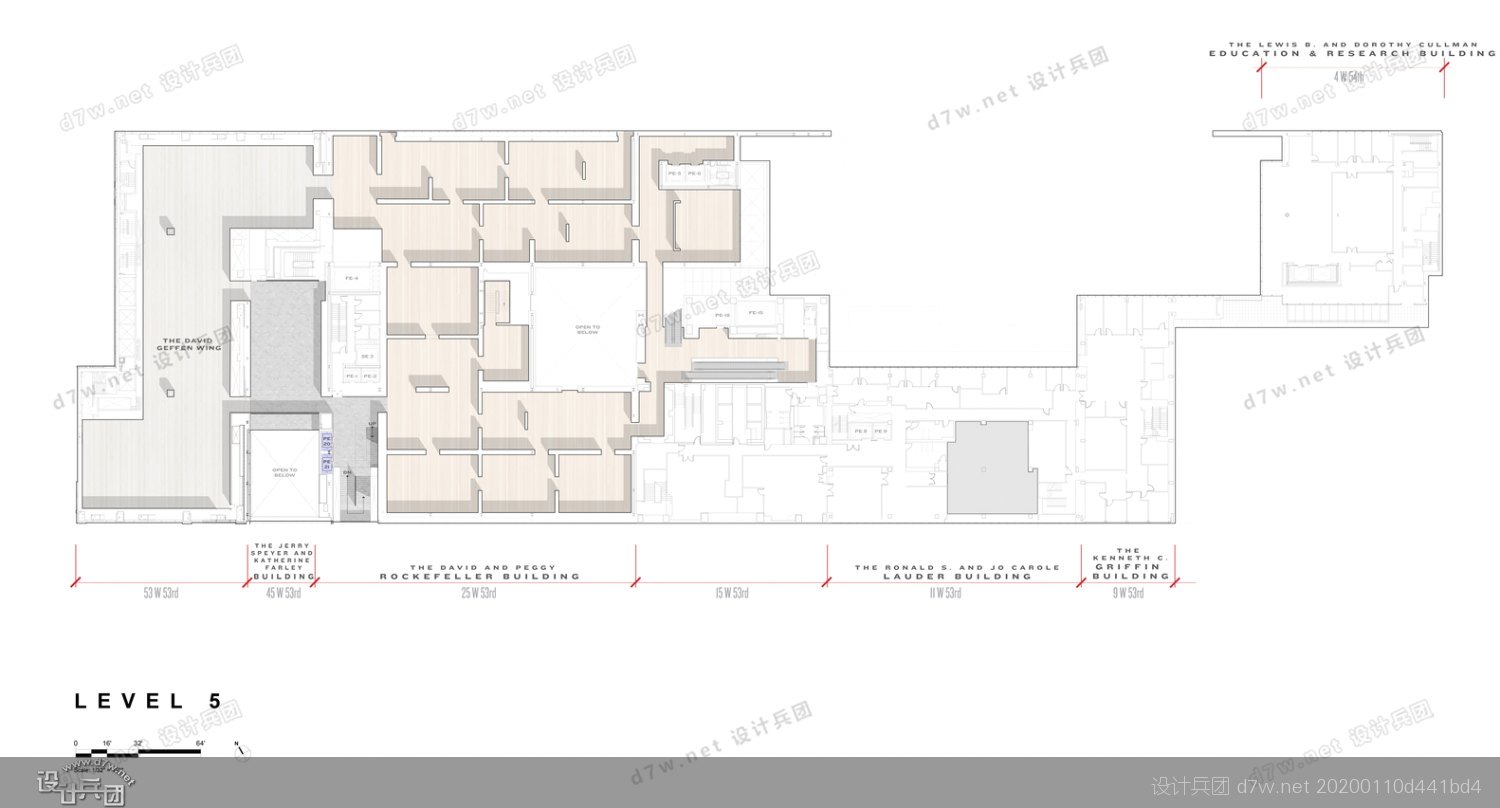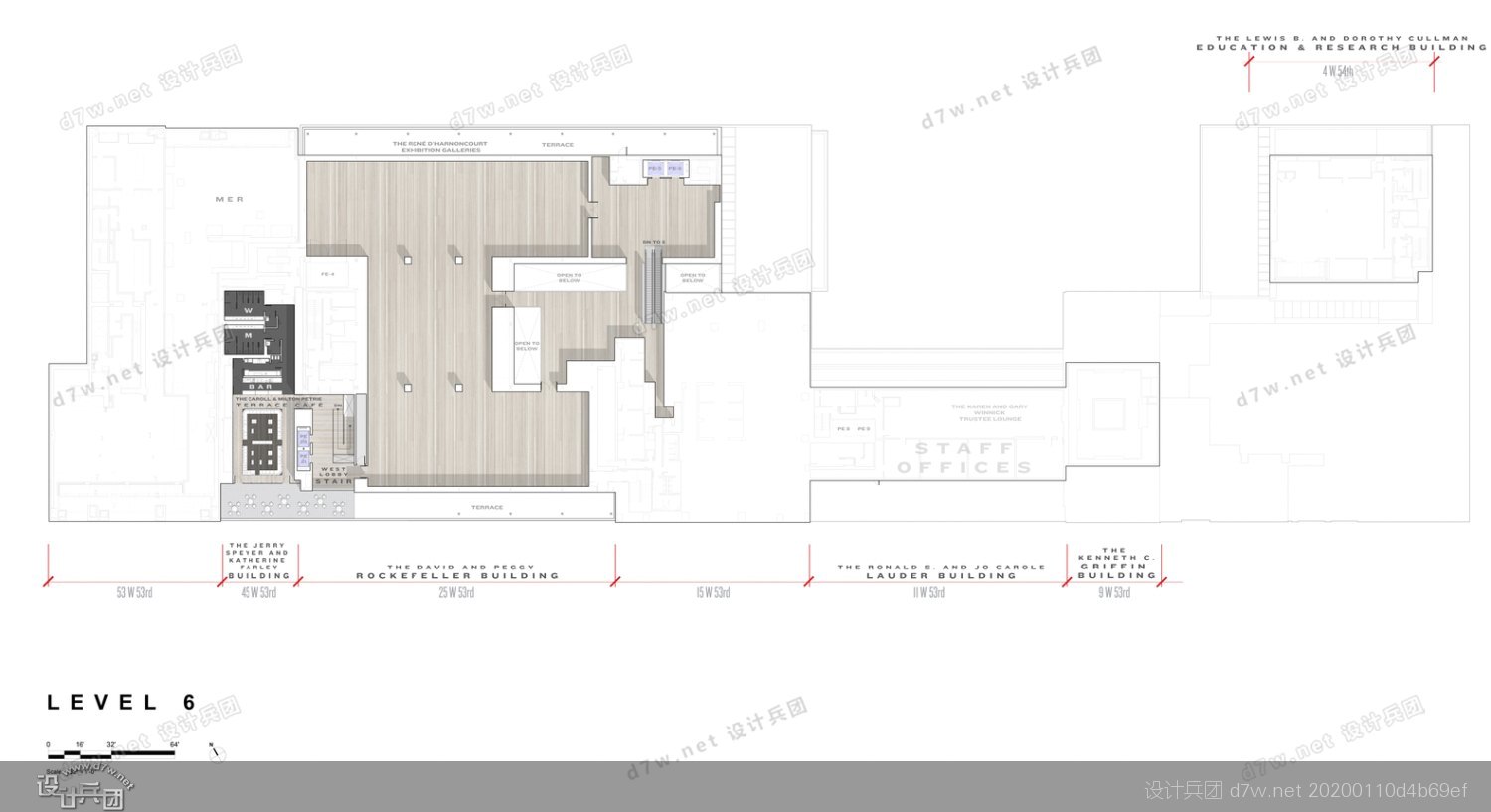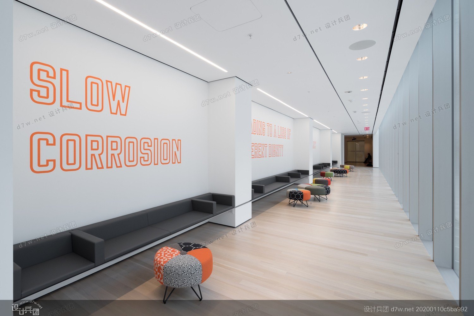
建筑师:Diller Scofidio Renfro
面积:708000.0 ft2
年份:2019
地址:11 W 53rd St, New York, NY 10019, United States
摄影师:Brett Beyer, Iwan Baan,Director, Real Estate Expansion, Mo Ma: Jean Savitsky
Construction Manager: Turner Construction Company
Retail Consultant: Lumsden Design
照明设计师:Tillotson Design Associates (public spaces), Renfro Design Group (gallery spaces)
Mep / Fp / It:Jaros Baum&Bolles(JB&B)
结构性:Severud Associates
外墙:Heintges Consulting Architects&Engineers P.C.
可持续发展:Atelier Ten
安全性:DVS Security
声音/视听:Cerami Associates
垂直运输:Van Deusen Associates(VDA)
剧院规划与设计:Fisher Dachs Associates(FDA)
剧院视听:Boyce Nemec Designs
防水:Vidaris
餐饮服务:Cini-Little International,Inc
标牌/寻路:Gensler / Wkshps
钢结构制造商-叶片楼梯:Dante Tisi, DAMTSA
钢结构制造商—零售楼梯,柜台:M Cohen
钢铁制造商-机盖:德国Frener Reifer
木制品:MillerBlaker
负责建筑师:Diller Scofidio Renfro in collaboration with Gensler
Text description provided by the architects. The Museum of Modern Art has completed a renovation and expansion designed by Diller Scofidio Renfro, in collaboration with Gensler, which has increased gallery space by 30%, provides visitors with a more welcoming and comfortable experience, and better connects the Museum to the urban fabric of midtown Manhattan.
The overall expansion yields a net increase in MoMA’s gallery space of one third, to approximately 165,000 square feet, allowing the Museum to exhibit significantly more art in new and interdisciplinary ways. The design optimized current spaces to be more flexible and technologically sophisticated, expanded and opened up the main lobby into a light-filled, double-height space that connects seamlessly between West 53rd and 54th Streets, and created a multitude of circulation routes with more areas for visitors to pause and reflect. The state-of-the-art Studio in the heart of the Museum and an innovative second-floor Creativity Lab invite visitors to connect with art that explores new ideas about the present, past, and future. The flagship Museum store has been lowered one level and made visible to the street through a dramatic glass wall and a new sixth-floor café includes an outdoor terrace facing 53rd Street. The clear glass fa?ade, new street-level galleries, and a ground floor free and open to all offer increased transparency and bring art closer to people on the streets of midtown Manhattan.
The architectural expression is a restrained conversation between the existing palette and new materials within The Museum of Modern Art. The design taps into the historic DNA of the building, relating disparate elements through a series of strategic interventions that reflect aspects of twentieth-century modernism: purity of material expression, the abstraction of space, and thinness. Synthesis is achieved with a minimalist use of materials which correlates with the existing building fabric.
A new custom entry canopy welcomes visitors into a double-height space from 53rd street with an uninterrupted view between 53rd and 54th street, liberated by reconfiguring ticketing and coat check off this central axis. This primary entrance is complemented by a secondary entrance in the east lobby, which features a dedicated film desk and reception and coat check for members. Visitors can access the retail store and ground-level galleries through two entrances in the west lobby. The open lobby is equipped to host installations of art, on a ground floor free and open to all.
The 5,950 square foot flagship Museum store is located at the Cellar Level, open to the Lobby above. This allows the reconfigured lobby to be visually connected to the street. Clear street-level glazing allows views into the store from the exterior sidewalk above. The lowered elevation provides a high degree of visibility without interfering with the lobby and art spaces beyond. Museum visitors can look down into the store from the Night Entry, West Connector Lounge, and Blade Stair in passing. There is a dedicated street entrance, bridge, glass elevator and stair enabling shoppers to bypass museum patrons if desired.
The 3,900 square foot street-level galleries, including the dedicated Projects Gallery, are free and open to all on the expanded ground floor. The double-height Projects Gallery (26’- 6”) is responsive to variable media and scale, integrating roll-up shades for projections and blackout shades to enable variable lighting control for projections. The custom-designed LED light fixtures can be reconfigured within the light track system. They provide an even wall-wash of light, ideally suited for mixed-media installations.
The 53rd Street entrance canopy is a thin 42’ plane weighing 95,500 pounds, which appears to slice through the glass facade and float above the main entrance doors. The canopy is comprised of steel plates and concealed ribs, suspended on steel rods. The canopy cantilevers 26’ beyond the facade of the building, out to the sidewalk to mark the main entry point for visitors.
The 53rd Street fa?ade is conscious of the Museum’s architectural history in the existing Goodwin and Stone, Johnson, and Taniguchi buildings but shaped by the new demands of its adjoining spaces behind. The Studio and the Daylight Gallery share a frameless suspended glass wall with a black dot frit outer surface to delicately modulate daylight and reflection. The Studio features an additional interior glass wall with metal mesh interlayer, as the inner wall of the box-in-box, acoustically isolated construction 3’ behind to control outside sound migration and further filter daylight and view. The fa?ade of the public spaces – the lobby, the suspended blade stair, the Street Level Gallery and the retail space below – employ frameless glass panels that are structurally clamped to function as glass beams both vertically and horizontally to maximize visibility from the street to activities inside the museum. Four of the Street Level Gallery fa?ade panels can open up to the sidewalk to facilitate loading and unloading work to the Projects Room Gallery.
建筑师提供的文字描述。 现代艺术博物馆已经完成了由Diller Scofidio Renfro与Gensler合作设计的翻新和扩建工程,该画廊的展厅面积增加了30%,为游客提供了更加温馨舒适的体验,并更好地将博物馆与城市相连 曼哈顿中城的面料。
整体扩张使MoMA的画廊面积净增加了三分之一,达到约165,000平方英尺,从而使博物馆能够以新的跨学科方式展示更多的艺术品。该设计优化了当前空间,使其更加灵活和技术精湛,将主大厅扩展并开放为一个轻巧的双层高空间,该空间可以无缝地连接西第53街和第54街之间,并创建了更多面积更大的流通路线供访客暂停和反思。位于博物馆中心的先进工作室和创新的二楼创意实验室邀请参观者与艺术联系,探索有关现在,过去和未来的新想法。博物馆的旗舰店已经被降低了一层,并通过一面引人注目的玻璃墙在街上可见,新的六楼咖啡厅包括面向53街的户外露台。透明的玻璃幕墙,新的街头美术馆以及免费开放给所有人的底楼提高了透明度,并使艺术品更接近曼哈顿中城街道上的人们。
建筑表达是现代艺术博物馆中现有调色板与新材料之间的对话。 该设计利用了建筑物的历史DNA,通过一系列反映二十世纪现代主义的战略干预措施,将不同的元素联系在一起:材料表达的纯净,空间的抽象和薄弱。 通过使用与现有建筑织物相关的材料的最低限度使用来实现合成。
一个新的定制入口遮篷欢迎游客进入第53街的双重高度空间,在第53街和第54街之间享有不间断的视野,通过重新配置票务和在该中心轴上穿上大衣来解放游客。 这个主要入口由东大堂的次要入口补充,该入口设有专用的电影台和接待处,并为成员提供大衣检查。 访客可以通过西大堂的两个入口进入零售商店和地下画廊。 开放式大厅的设备可在一楼免费开放并向所有人开放。
占地5,950平方英尺的博物馆旗舰店位于地窖层,向上方的大堂开放。 这允许重新配置的大厅在视觉上连接到街道。 清晰的街道玻璃窗可以从上方的外部人行道进入商店。 降低的高度提供了较高的可见度,而不会干扰大堂和其他艺术空间。 博物馆参观者可以从夜入口,西连接休息室和剑道楼梯向下看商店。 有专用的街道入口,桥梁,玻璃电梯和楼梯,可让购物者在需要时绕过博物馆的顾客。
占地3900平方英尺的街道级画廊,包括专用的Projects Gallery,是免费的,并在扩展的底楼向所有人开放。 高度为两倍的Projects Gallery(26'-6”)可响应可变的媒体和比例,集成了用于投影的卷帘和遮光帘,以实现对投影的可变照明控制。 定制设计的LED灯具可以在光轨系统内重新配置。 它们提供均匀的洗墙光,非常适合混合媒体安装。
第53街入口的顶篷是一薄层42英寸的飞机,重95,500磅,看上去像是切穿玻璃幕墙,然后飘浮在大门的正上方。 顶篷由钢板和隐藏的肋骨组成,悬挂在钢棒上。 顶棚悬臂26'超出建筑物外墙,一直延伸到人行道上,以标记访客的主要入口。
第53街立面意识到了现存的古德温(Goodwin)和史东(Stone),约翰逊(Johnson)和谷口(Taniguchi)建筑中博物馆的建筑历史,但其背后相邻空间的新要求对其形成了影响。摄影棚和日光画廊使用无框悬挂式玻璃墙和黑点玻璃料外表面,以精细地调节日光和反射。录音室的另一面是玻璃内墙,中间是金属网眼夹层,是盒子中的内壁,后面是3英寸的隔音结构,可控制外界声音的传播并进一步过滤日光和视野。公共空间的立面(大厅,吊扇式楼梯,街边廊和下方的零售空间)采用无框玻璃板,结构上被夹紧,可垂直和水平地用作玻璃梁,以最大化从街道到活动的可见度在博物馆里面。可以在人行道上打开四个Street Level Gallery立面面板,以方便在Projects Room Gallery中进行装卸工作。
