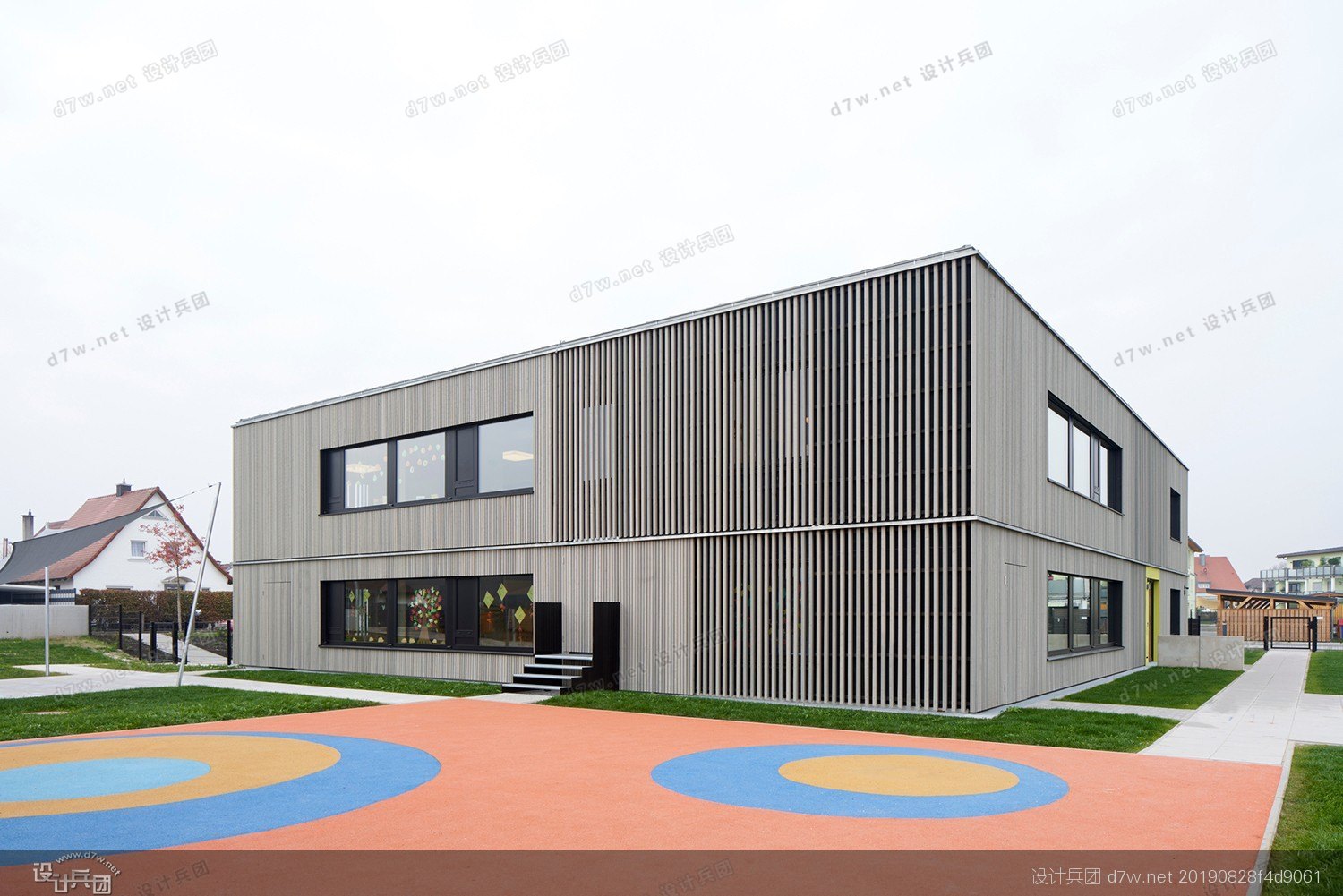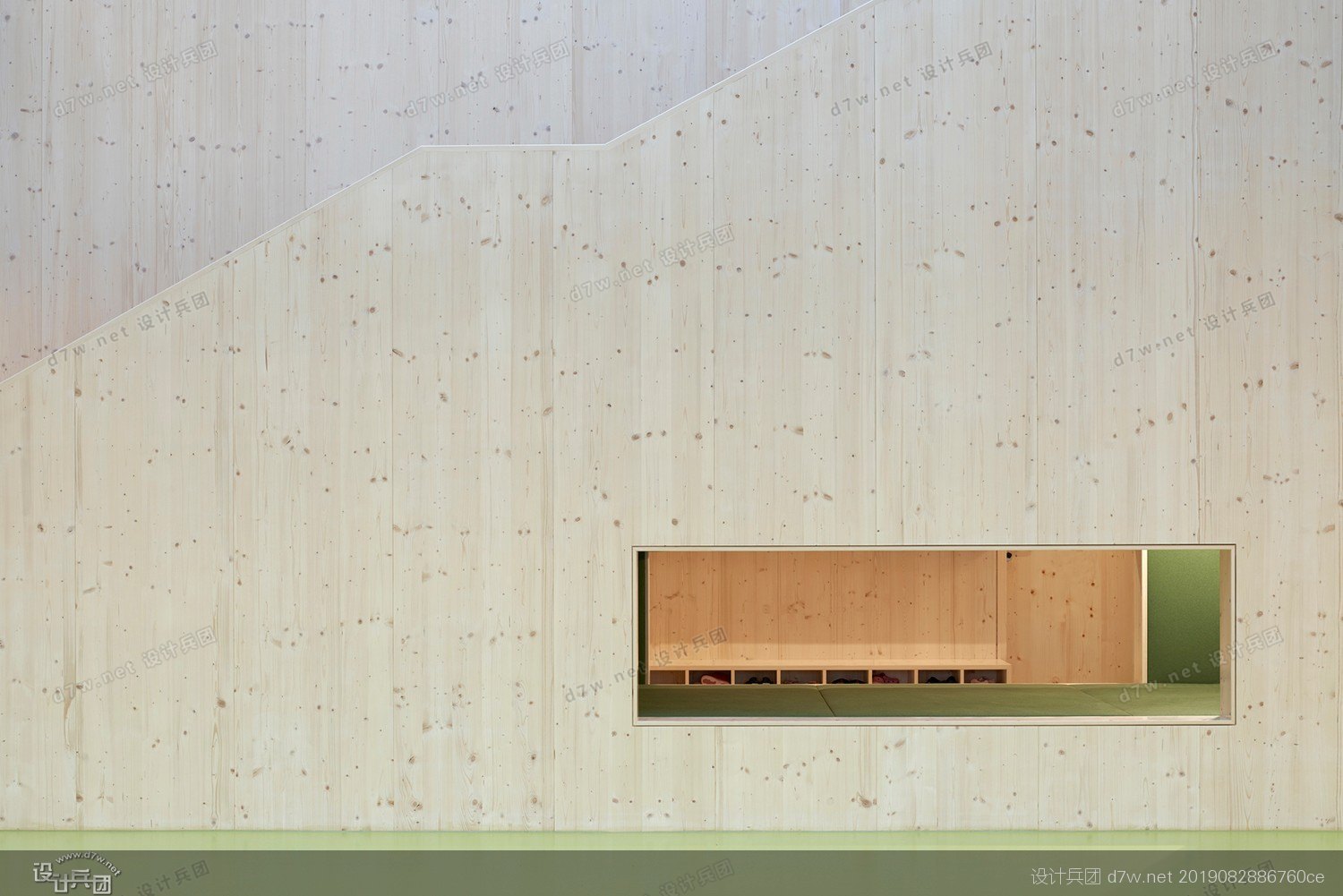
建筑师:金伯纳,赫里克
地点:Regensburger Str。23,93333 德国Neustadt an der Donau
类别:幼儿园
建筑师负责:马丁金布鲁纳
区域:面积955.0平方米
项目年:2018
照片:StefanMüller-Naumann
制造商:KEIM,ADLER,Binderholz,Forbo地板系统
Text description provided by the architects. All rooms of the kindergarten are grouped around a central inner playground with skylight. The inner playground opens wide to the forecourt to the south. The user concept provides specific pick-up times, in which the covered patio serves as a cloakroom, distribution point and orientation point
During the seasons, the covered courtyard is a meeting place and adventure space. Visual axes from the group rooms to the central indoor hall and between the floors increase the user's sense of a strong center.
In urban terms, the building positions itself in a heterogeneous environment as a self-confident block. The ground floor is set slightly down to the street level in order to capture the forecourt situation of the kindergarten and create a split level situation. The kindergarten opens with its adventure hall and multi-purpose room in the upper floor to this forecourt.
A generous cubic section in the south at the main entrance ensures sufficient shading and a roof for talks and meeting. All group rooms are oriented to the north and east to the extensive natural space. The secondary zone with the line, kitchen and toilets is zoned to the west.
The two integrated escape staircases create exciting direct references from the upper floor to the forecourt and outdoor area. The building was realized in solid wood and passive house construction. Wooden surfaces and natural materials define the atmosphere.
Many play niches and climbing opportunities are integrated into the furniture or under the main staircase. The house is surrounded by a game of slightly iridescent wooden slats with open and closed areas. Behind the more open wooden slats are the windows of the secondary zones.
幼儿园的所有房间都围绕着一个中央内游乐场和天窗。内游乐场向南面前院敞开。用户概念提供了特定的取车时间,其中覆盖的天井用作衣帽间、分发点和定位点。
在季节中,有盖庭院是一个会议场所和探险空间。从组员室到中央室内大厅和楼层之间的视觉轴增加了用户强烈的中心感。
在城市方面,建筑将自己定位在一个异质的环境中,成为一个自信的街区。一楼稍微向下设置到街道水平,以捕捉幼儿园的前院情况,并创建一个分层的情况。幼儿园在通往前院的上层设有探险厅和多功能厅。
在正门的南面有一个宽敞的立方体部分,提供了足够的遮阳和一个会谈和会议的屋顶。所有组团房间都朝向北方和东方,朝向广阔的自然空间。二级区与线路、厨房和卫生间呈西侧分区。
两个综合逃生楼梯创造了令人兴奋的直接参考从上层楼前院和室外区域。该建筑采用实木和被动式房屋结构。木质表面和天然材料决定了气氛。
许多游乐壁龛和攀爬机会都集成在家具或主楼梯下面。房子周围是一个游戏,略有彩虹色的木条开放和封闭的地区。在较开放的木条后面是次要区域的窗户。













