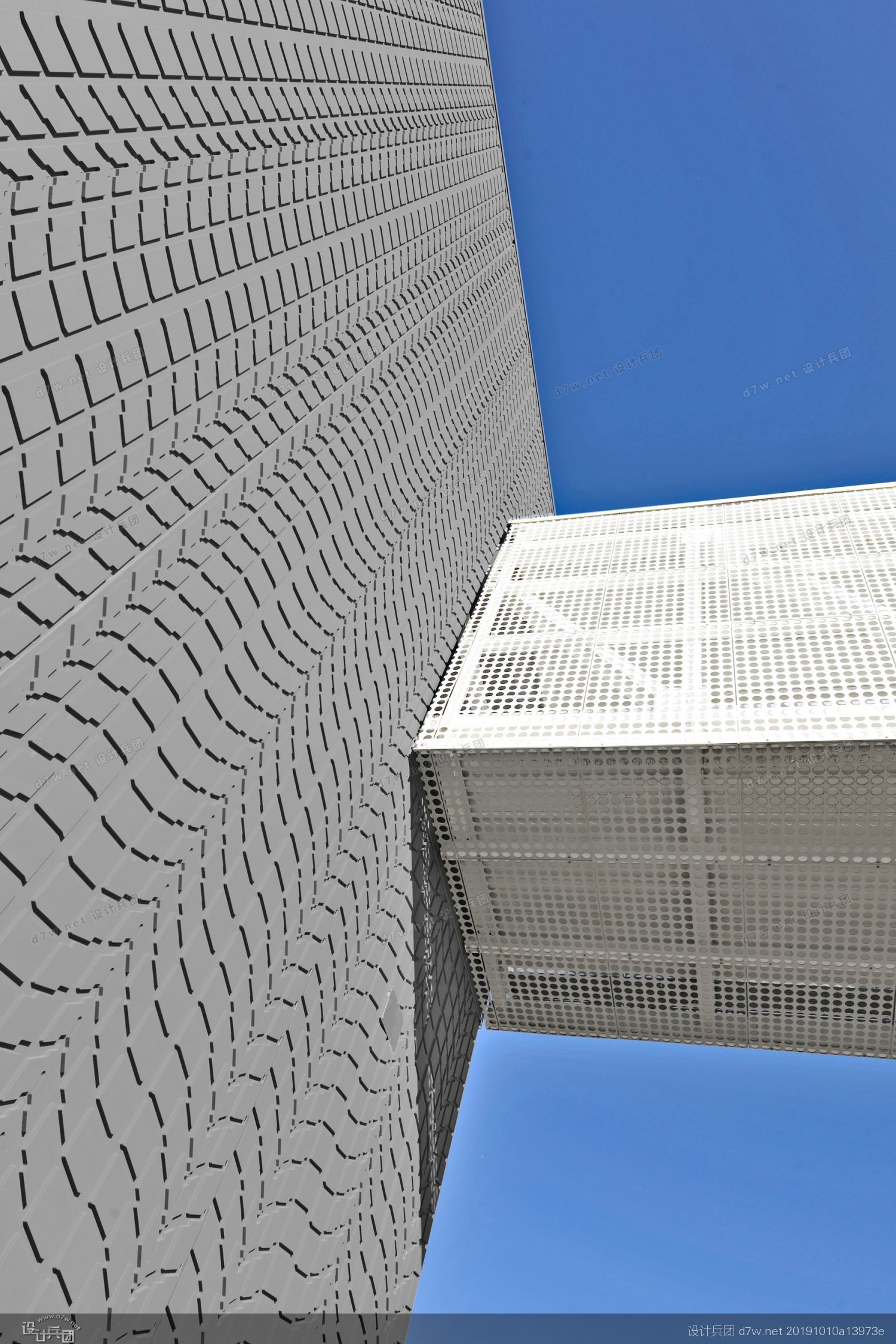位置:FACTORY ·BESSEMER, UNITED STATES
设计公司:Leo A Daly
年份:2012
Text description provided by the architects. Chosen by Dollar General to design a distribution center and employee hub that is as practical and efficient for trucking as it is amenable to comfort and collaboration for its employees, the design team at LEO A DALY’s Minneapolis office created just such a place.
“Dollar General wanted the architecture of its workplaces to do more than support the bottom line,” said Bill Baxley, LEO A DALY Minneapolis design director. “They wanted this facility to contribute to the well-being of employees—to give them pride and ownership in what they accomplish every day. So our design focused on encouraging that perspective.”
The result? A million-foot campus on 106 acres in Bessemer, Ala., that includes six buildings: a dry storage warehouse, administrative office and employee hub, a dispatch office and truck maintenance facility, a receiving truck concourse guardhouse, a shipping truck concourse guardhouse, and a pump house and fire protection reservoir. The employee hub, designed to facilitate employee interaction, safety, and comfort, includes roomy locker rooms and restrooms, a vending area with ample food-heating capabilities, 20 commercial-grade refrigerators, and a 600-seat cafeteria/break room with a porch that accommodates gas grilling. Southern light—diffused via translucent glass windows—endows the room with a gently sunny and always comfortable ambiance.
The break room’s substantial profile—together with a sleek elevated sky bridge stretching from one end of the facility to another—balances the enormous warehouse structure’s scale. Throughout the facility LEO A DALY designers used materials that reflect those commonly found in the manufacture of trucks and transportation. Pre-cast concrete panels embedded with a tire tread design climb the walls of the warehouse, patterned steel often seen on truck tailgates serves as corridor walls, and oriented strand board ceilings mimic the look of pressed fiber plywood that lines semi-truck storage containers. Even the facility’s logo wall was modeled after the exterior signage on Dollar General trailer trucks.
“We chose LEO A DALY because their design reflected an understanding of our mission and vision,” said John Flanigan, executive vice president of the firm’s global supply chain. “The team interpreted our need for a hardworking and employee-centered environment in imaginative and practical ways.”
The Minnesota chapter of the American Institute of Architects recognized LEO A DALY’s original design with a 2012 Honor Award. AIA Minnesota award jurors said the building “celebrates the hard work of the employees. It transcends the sum of its parts and comes together in an efficient, yet magical way. This proves that in the right hands, even a Dollar General can be sexy and fun.”
建筑师提供的文本描述。达乐公司选择设计一个物流中心和员工中心,既实用又高效,又能让员工感到舒适和协作,利奥·a·戴利明尼阿波利斯办公室的设计团队创造了这样一个地方。
“Dollar General希望其办公场所的架构不仅仅是支撑底线,”利奥·巴克斯利(Bill Baxley)说,他是明尼阿波利斯市DALY的设计总监。“他们希望这个设施能给员工带来幸福感,让他们对自己每天完成的工作感到自豪和自豪。”所以我们的设计重点是鼓励这种观点。”
结果呢?在阿拉巴马州贝西默占地106英亩、占地100万英尺的校园。其中包括6栋建筑:一个干仓库、一个行政办公室和员工中心、一个调度办公室和卡车维修设施、一个接待卡车警卫室、一个货运卡车警卫室、一个泵房和一个消防水库。员工中心,旨在促进员工的互动,安全和舒适,包括宽敞的更衣室和卫生间,一个有充足的食物加热能力的自动售货区,20个商业级别的冰箱,和一个有600个座位的餐厅/休息室,门廊可以容纳燃气烧烤。南向的光线通过半透明的玻璃窗扩散,赋予房间一个温和的阳光和舒适的氛围。
休息室的巨大外形——加上从设施一端延伸到另一端的光滑的高架天桥——平衡了巨大的仓库结构的规模。LEO A DALY的设计师在整个工厂中使用的材料反映了卡车制造和运输中常见的材料。预制板嵌入轮胎胎面设计爬上仓库的墙壁,经常在卡车后挡板上看到的有图案的钢用作走廊墙壁,定向的线板天花板模仿了压制纤维胶合板的外观,它排列在半卡车的存储容器上。甚至连工厂的标识墙都是仿照Dollar General拖车车上的外部标识设计的。
“我们选择LEO A DALY,是因为他们的设计反映了我们对使命和愿景的理解,”公司全球供应链执行副总裁John Flanigan说。“我们的团队用富有想象力和实际的方式来解释我们需要一个努力工作、以员工为中心的环境。”
美国建筑师协会明尼苏达州分会授予利奥·A·戴利2012年的荣誉设计奖。AIA明尼苏达奖评审说,建筑“庆祝员工的辛勤工作”。它超越了各部分的总和,以一种有效而又神奇的方式组合在一起。这证明,在合适的人手里,即使是一元钱的将军也可以既性感又有趣。”













