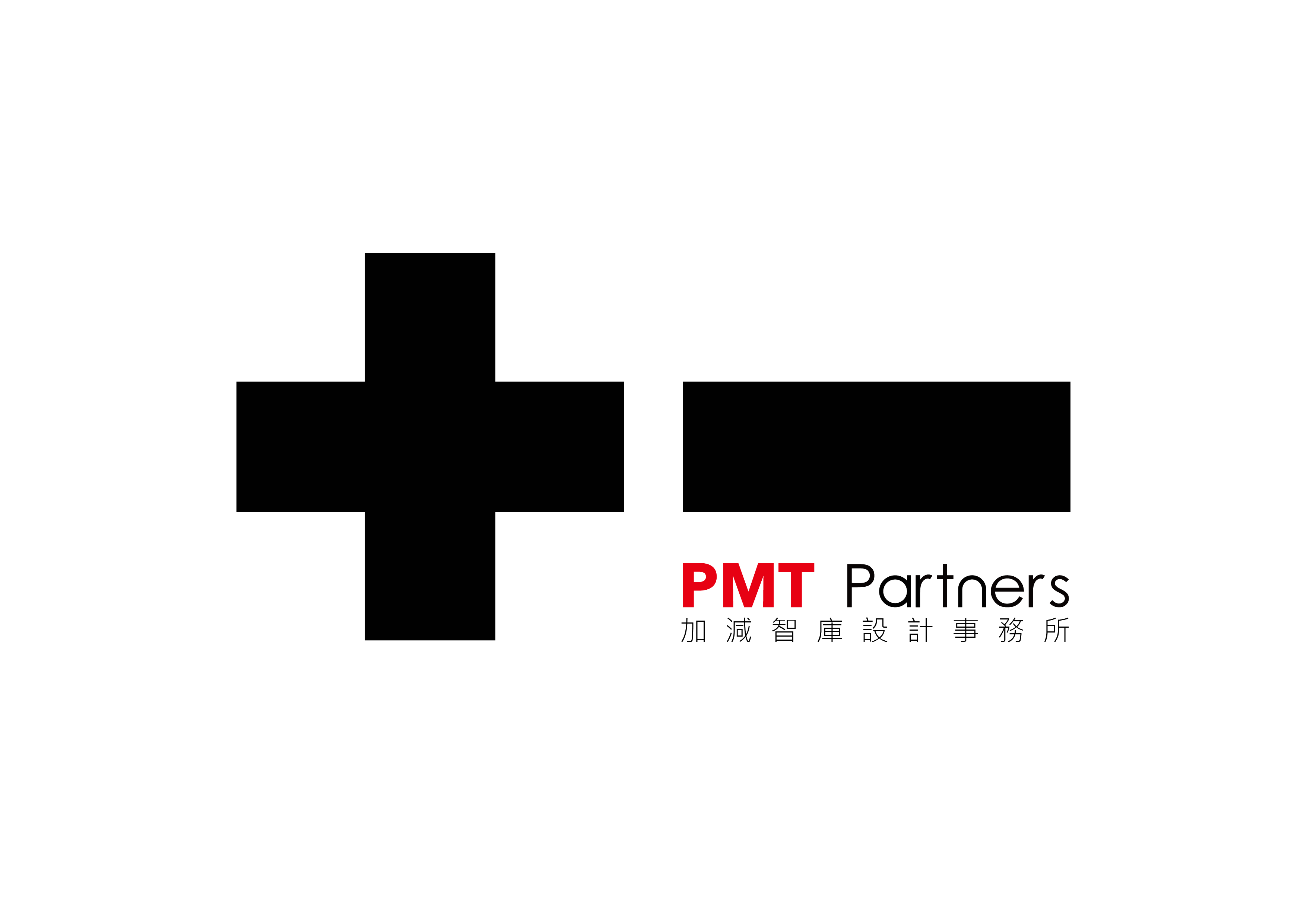01 实景图

SHEERIN协锐岩板2023广州设计周展厅
SHEERIN Pavilion for 2023 Guangzhou Design Week
广州/加减智库设计事务所
Guangzhou,PMT Partners Ltd.
断面游侠,一场关于可持续展会搭建的探讨
The Cross-section Canyon, a Exploration of Sustainable Exhibition Construction.
协锐岩板2023广州设计展厅,通过人造的石材模拟再现开采后自然石矿峡谷的空间氛围,形成了人工与自然之间有趣的比照关系。空间、场景、结构的系统设计不仅呈现形与力的统一、行为与空间的关联,更为展场构筑可回收利用提供可能,是一场关于可持续展会搭建的探讨。
The SHEERIN Pavilion for 2023 Guangzhou Design Week provides an exhibition space for sintered stones. Artificial stones are employed to simulate the natural ones, aiming to present a spatial ambiance of a mined artificial stone canyon. This simulation and representation create a captivating juxtaposition. The systematic design of space, scene, and structure not only presents the unity of form and force, and the connection between behavior and space, but also provides the possibility of recyclability of the exhibition venue. It is a exploration of sustainable exhibition construction.

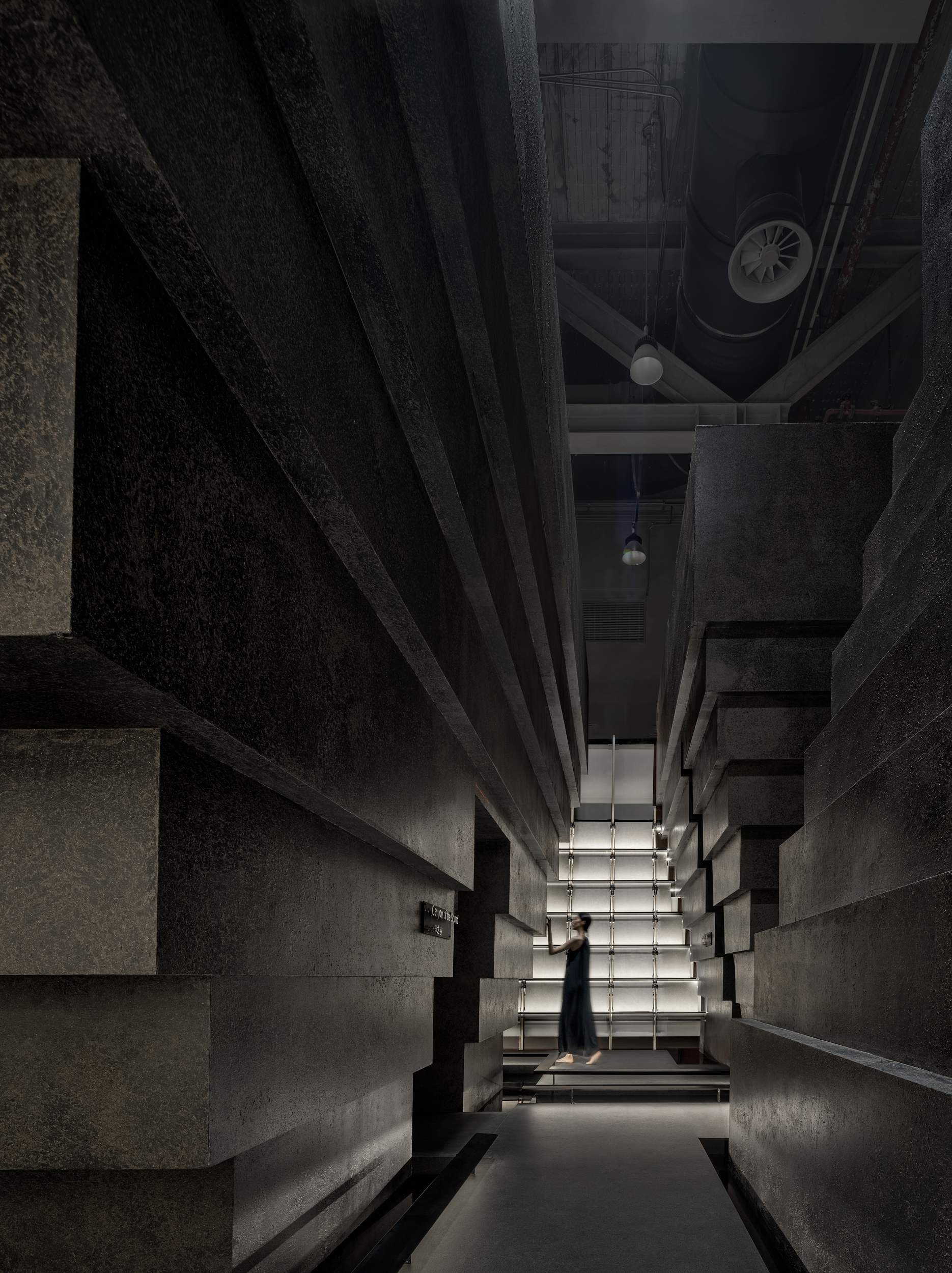
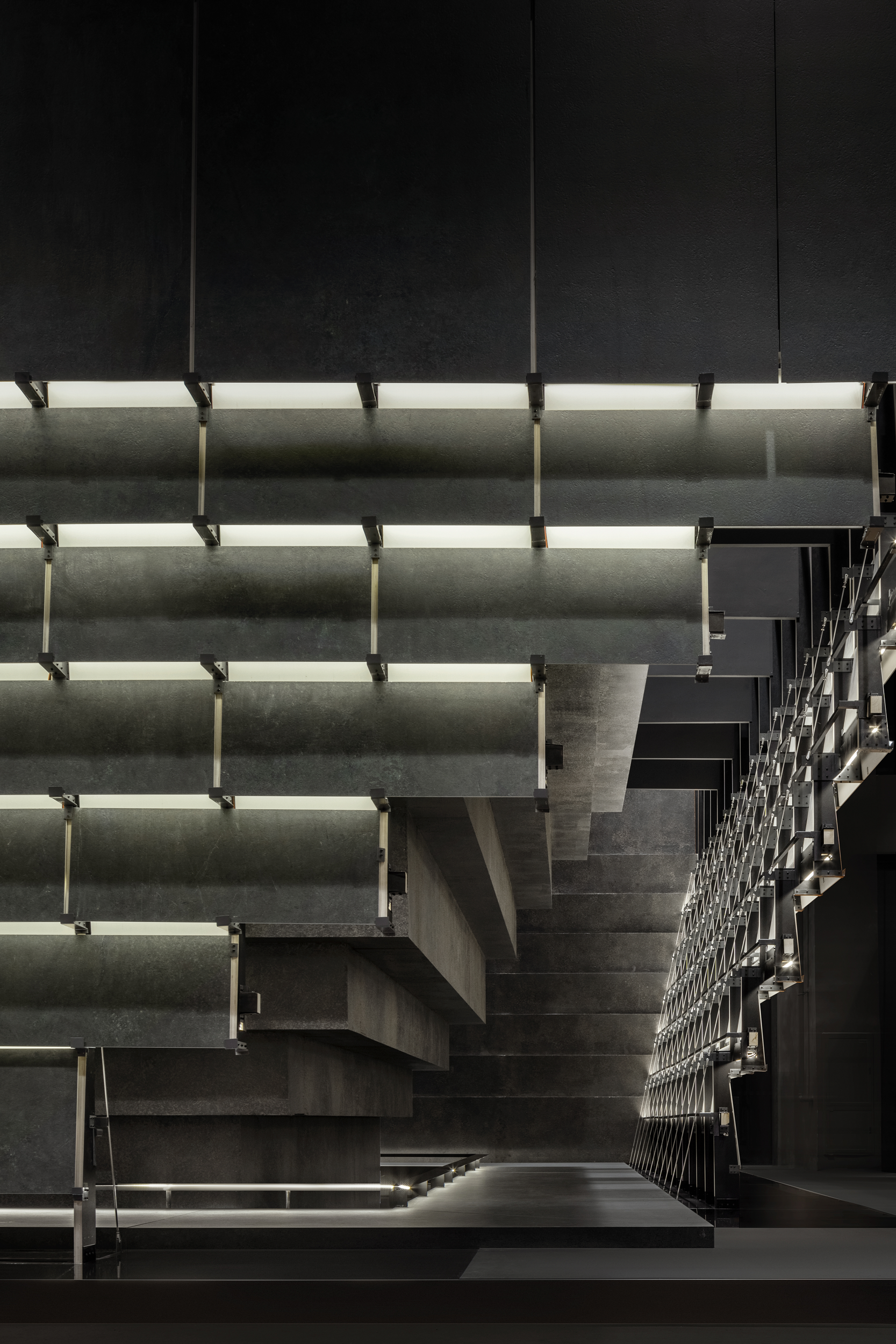

外立面是以木结构搭建的岩板表皮,这些向外悬挑的木构通过钢索与地梁拉接。整个设计的空间与力学关系的构建都是以剖面作为切入点的,我们希望通过另外一个角度,构建形与力
统一的美。
The exterior facade showcases the sintered stone surface supported by a wooden structure, which protrudes outwards and connects with the beam-on-foundation via steel cables. The spatial and mechanical relationship in the entire design is built upon cross-sections. Our goal is to attain unity between form and force from another perspective.
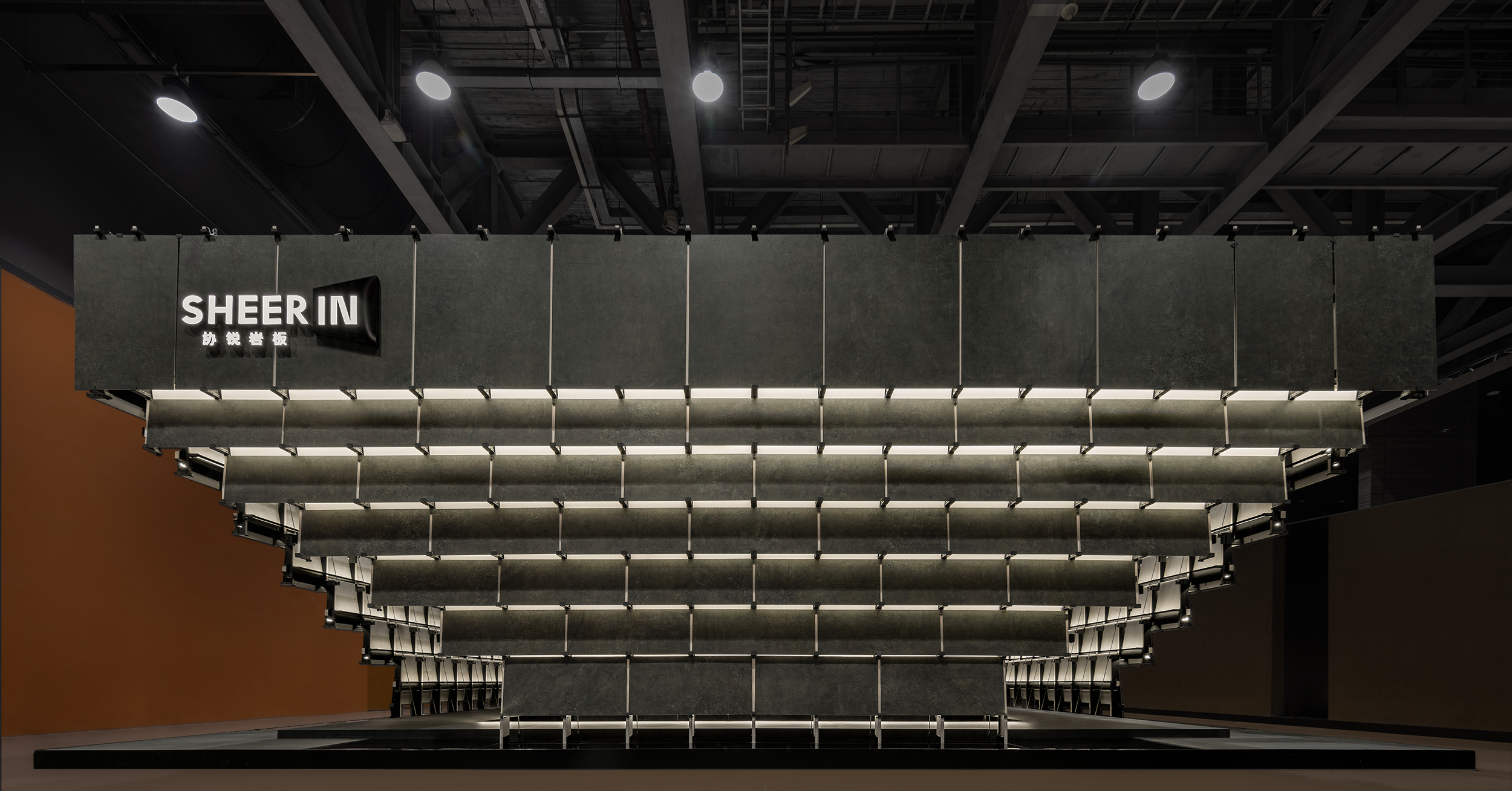

形与力
Force & Form
【我们热衷于那些显而易见的形式,却时常忽略了那些看不见的事物,比如那无形的力,
事实上,如果每件事物都跟表面上看起来的一样,我们就不需要科学了】
[We are passionate about the visible forms but frequently disregard the unseen, like invisible forces. In fact, if everything were as it appears on the surface, science wouldn't be essential.]

我们希望在设计中所呈现的丰富形式是空间(Space)、结构(Structure)、场景(Scenario)的统一体。因此,考虑受力与形式之间的关系,是空间生产中不得不面对的问题。
因此,从断面开始思考之下产生的“空间”与“场景”,顺理也成为结构的形成逻辑。向外“倾覆”的每一个空间面通过顶部“拉梁”聚拢,形成倒金字塔体量下稳定的关系。“看得见”的“形”与“看不见”的“力”在这里展开有趣的比照。
The rich form we aspire to present in the design is the unity of space, structure, and scene. Therefore, addressing the relationship between force and form becomes an inevitable consideration in space creation.
Consequently, the "space" and "scenario" generated from considerations of cross-sections naturally become the logical foundation for structure formation. Each outwardly extending space surface is pulled together by tie beams at the top, creating a volumetrically stable inverted pyramid. Here, the visible "form" and the invisible "force" produce an intriguing juxtaposition.

构件与结构
Components & Structures
在建立空间、结构与场景统一系统后,我们希望构造也切实回应结构的“大系统”,减少冗余装饰,并在数控加工技术的条件下,降低造价成本。
After establishing a unified system of space, structure, and scenario, we hope that the construction will also respond to the "macro system" of the structure, seeking to minimize unnecessary embellishments and slash construction costs through CNC machining technology.

因此,数控机床切割的木构件、常规批量的金属零件以及定制批量的金属件等“小构件”作为构成要素拼构成外立面,它们同时可能演变成更多的形态。小构件、批量化、高机械化的生产过程作为设计导向之一,系统地化零为整,降本高效而且可回收,是作为可持续设计的一次尝试。
Therefore, small components such as wooden parts generated from CNC machines, conventional batches of metal parts, and customized batches of metal parts that are pieced together to form the exterior facade, may evolve into various forms. Intended as a sustainable design endeavor, the guiding design approach, featuring small components, mass production, and highly mechanized production processes, can systematically form an entirety using scattered parts, decrease costs, and achieve efficiency and recyclability.
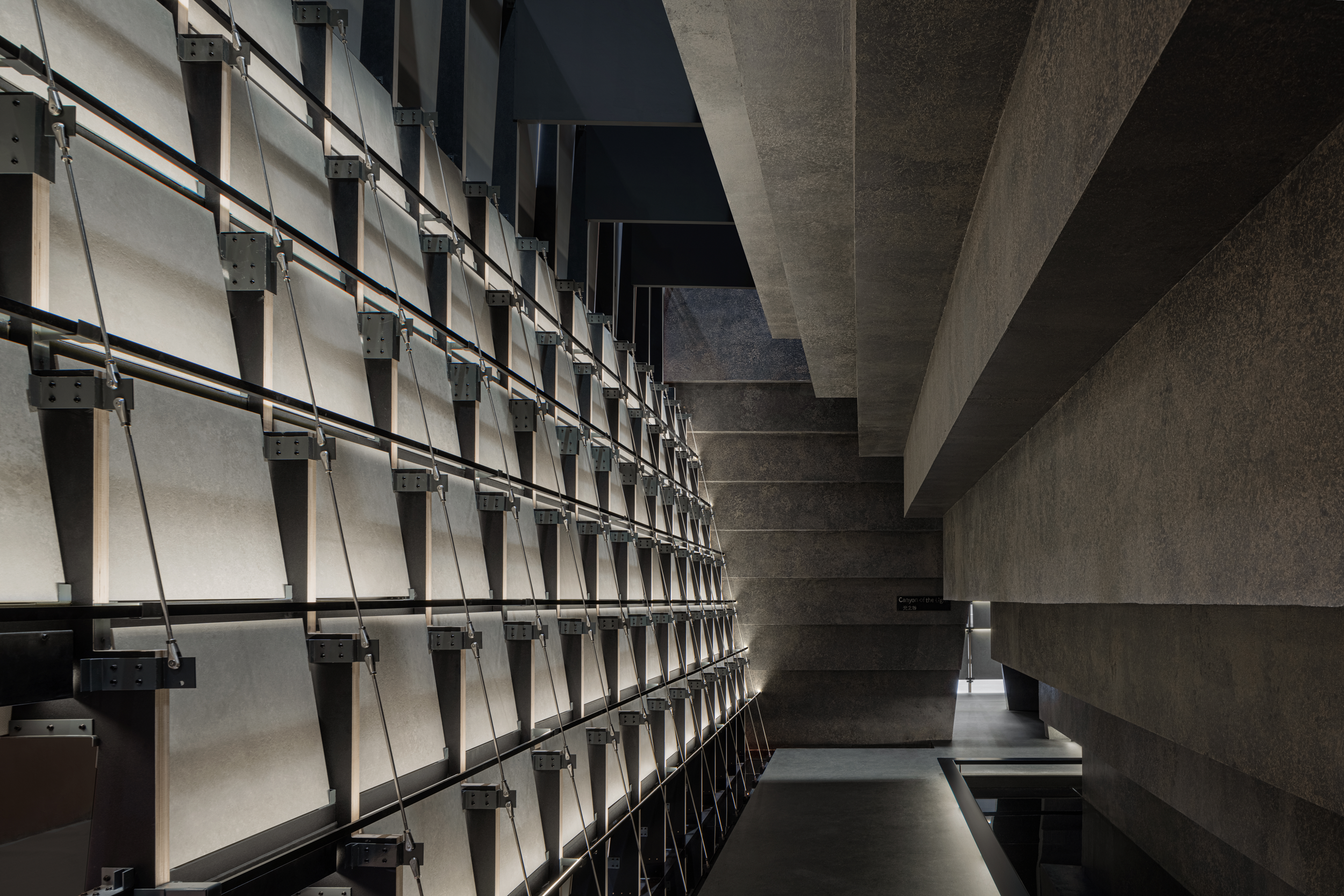

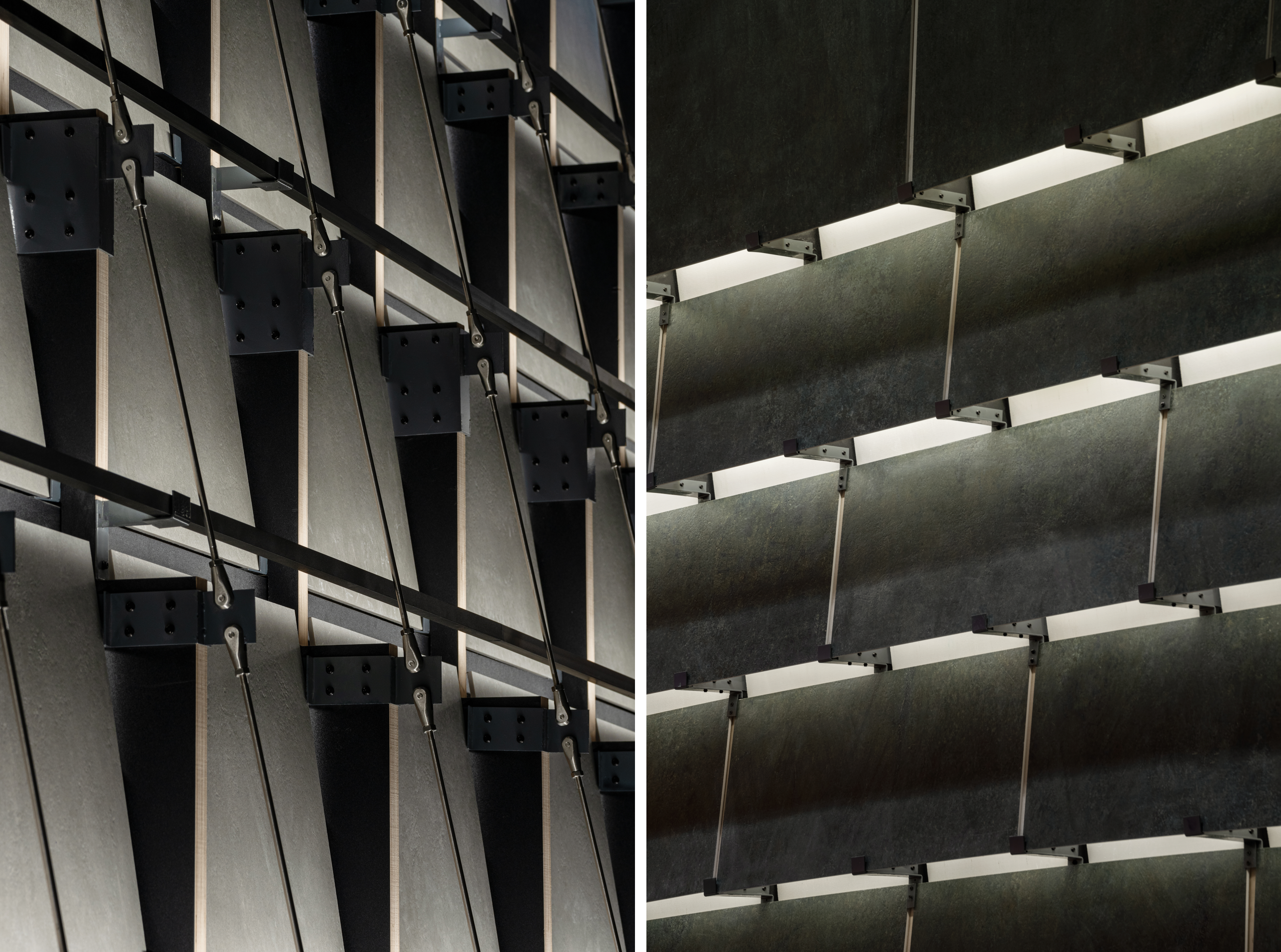
为了使岩板得到最大限度的展现,整个木构表皮采用了双层皮的方式,外侧是工字拼序列的大规格岩板,内侧则是小尺寸板材。
To maximize the display of sintered stones, the surface of the entire wooden structure adopts a double-layered approach, with the outer layer consisting of an “Ⅰ”-resembling large sintered stone arrangement, and the inner layer comprising small panels.




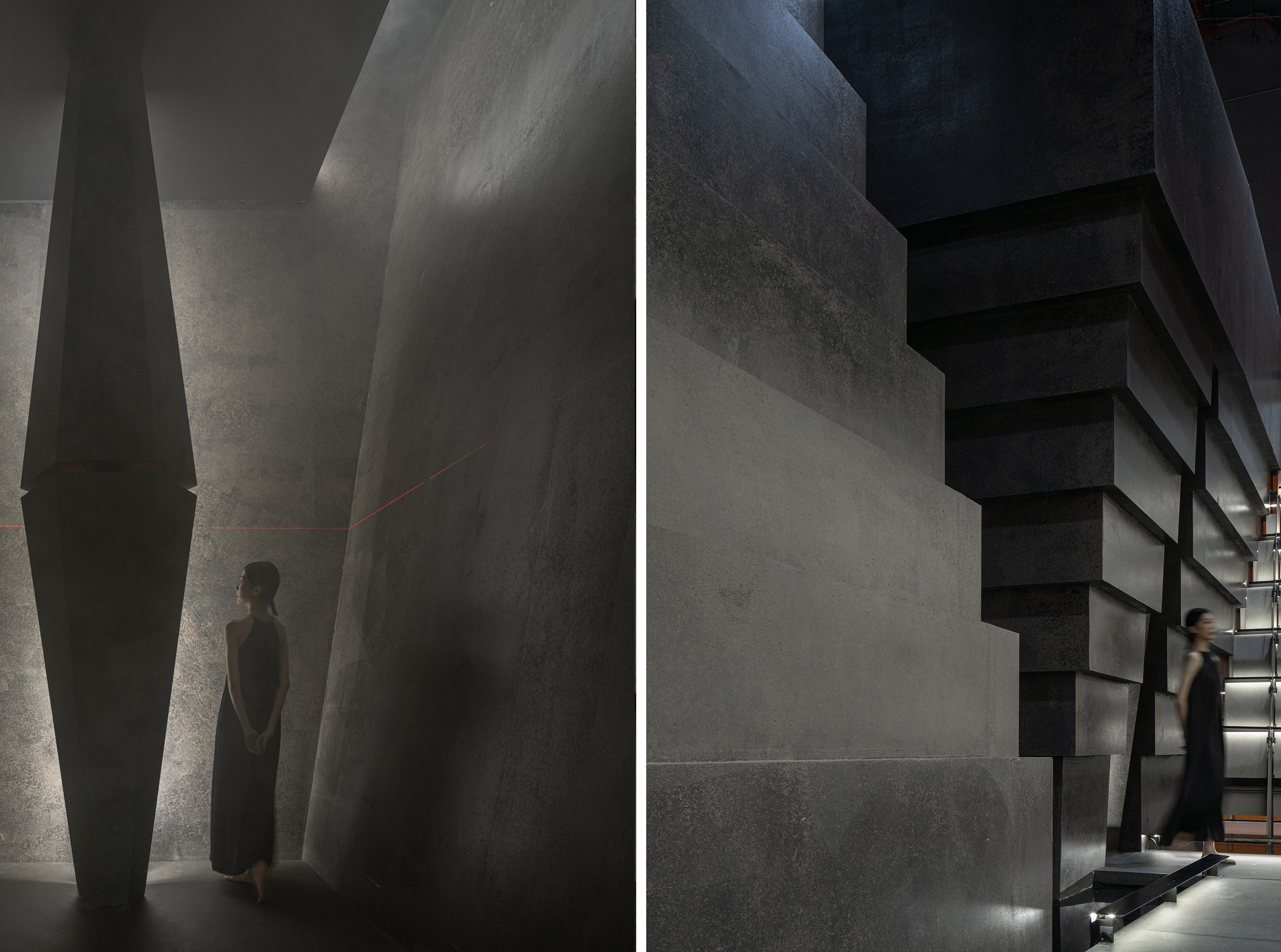


三个体量以正反金字塔形错落组成了“外廊内谷”的空间结构,向外悬挑的空间在内侧造就“声之谷”剧场与“水之谷”空间。互为内外的关系保证了空间与形式的真实性。
The three volumes, arranged in a staggered manner in the shape of normal and inverted pyramids, form an "outer corridor and inner canyon" spatial structure. The space that overhangs outwards creates the "Sound Valley" theater and the "Water Valley" space on the inside. This mutual internal and external relationship ensures the authenticity of space and form.




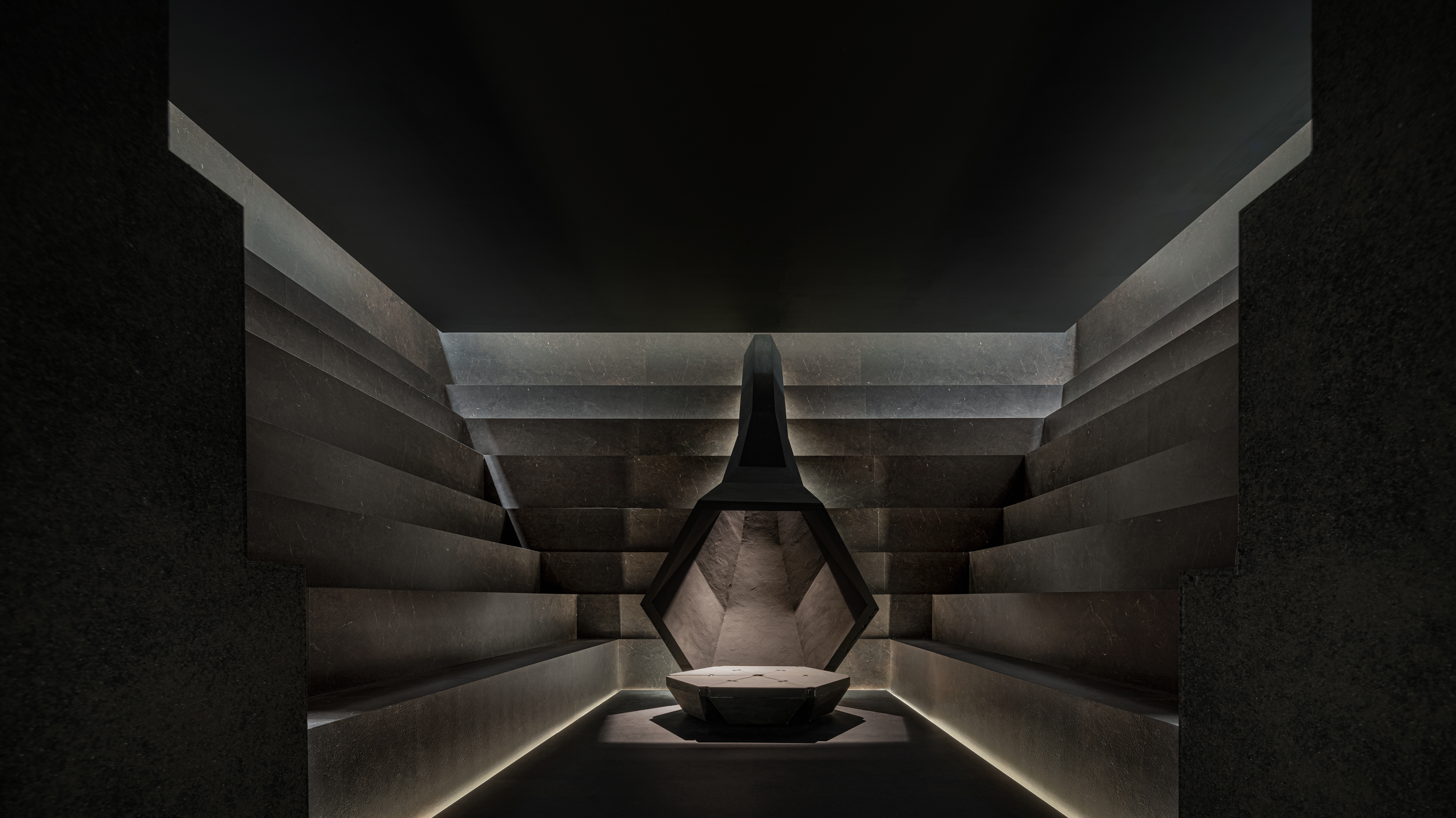
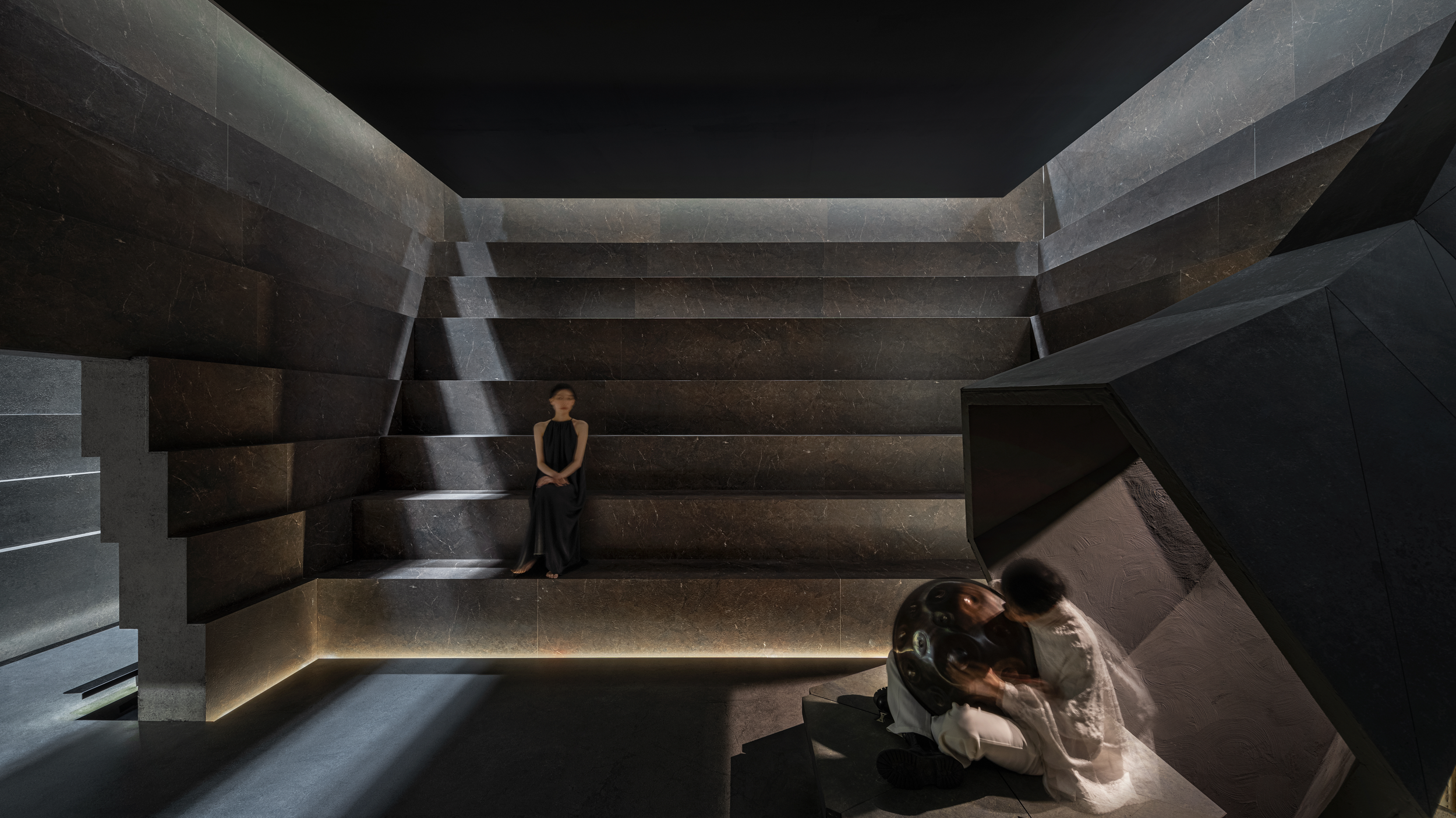







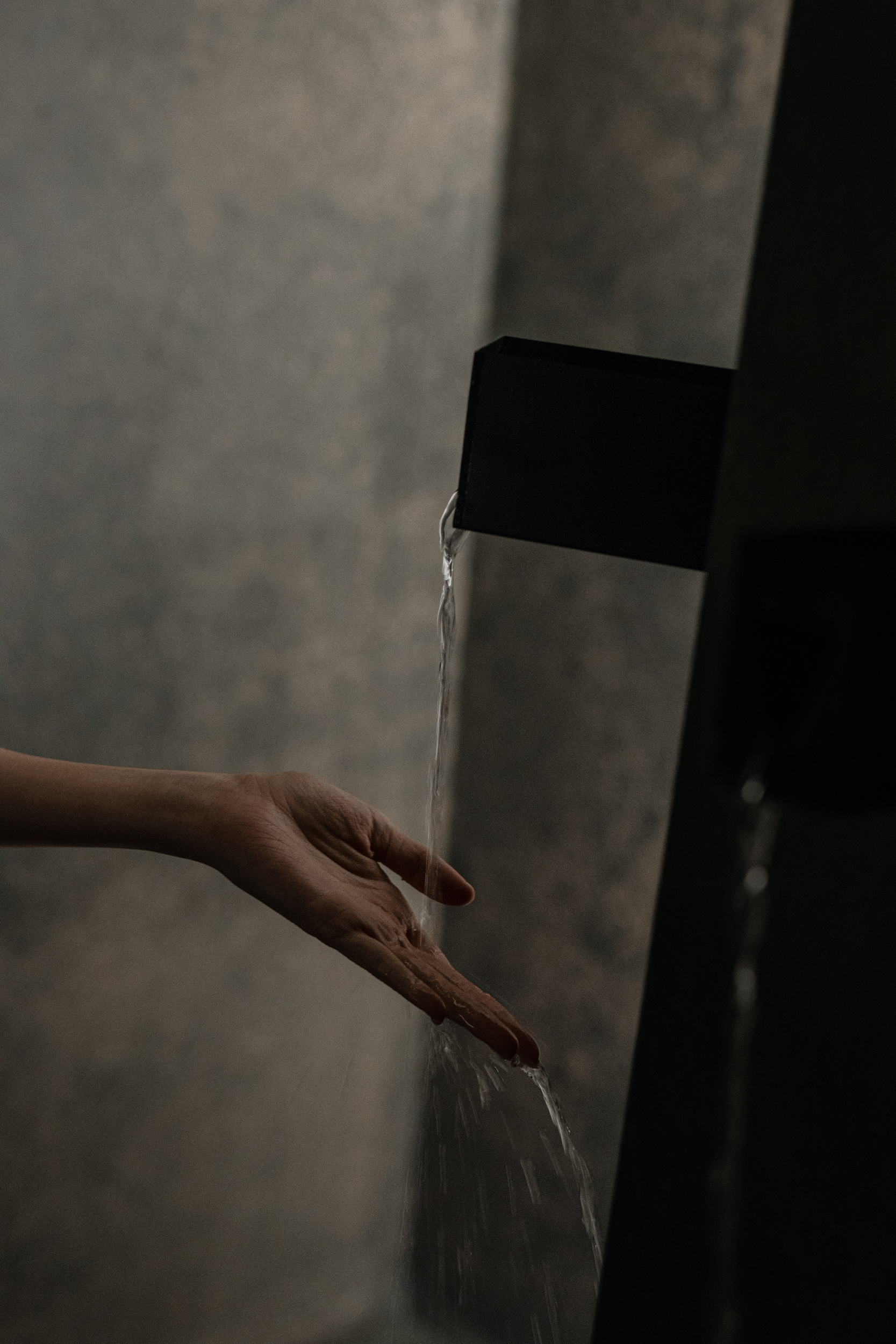




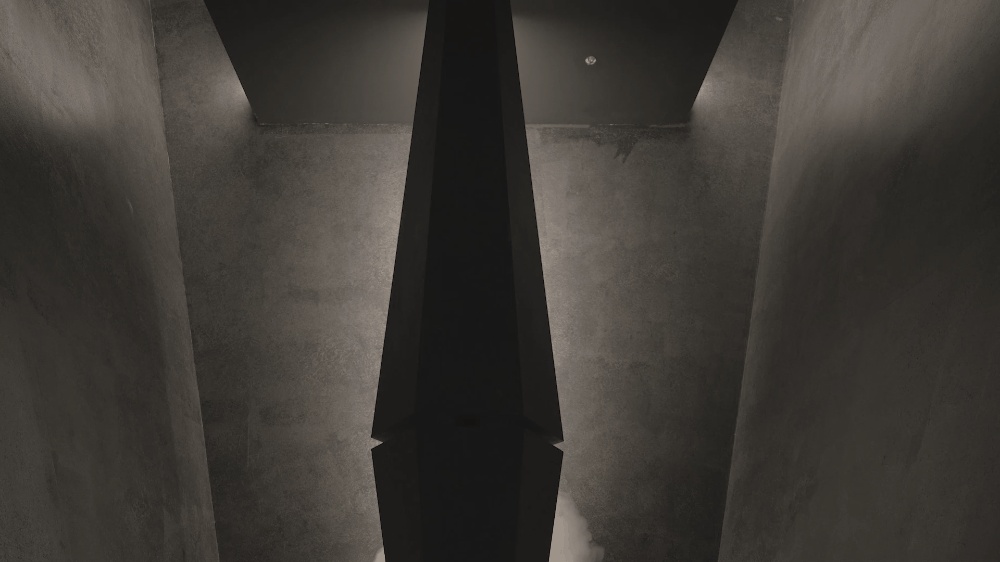






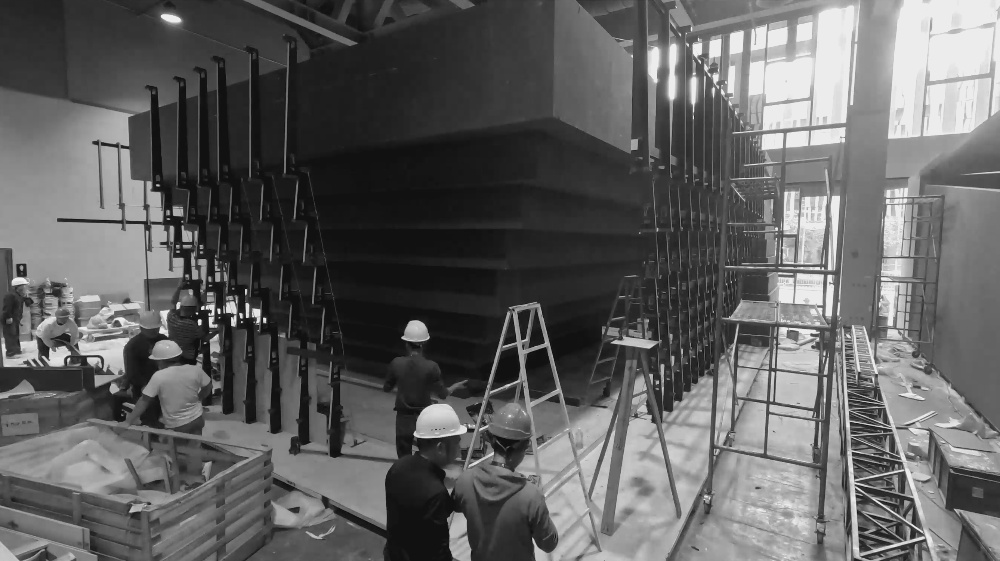


02 概念图与技术图纸

Henraux采石场/ 意大利 / Cava di marmo Henraux (左)
Lumières废弃采石场/ 法国 / Carrières de Lumières (右) ©网络图片
这里的材料属性与空间氛围之中,“人工”与“自然”的概念彼此互换、杂糅, 造就一处有趣的空间。
The concepts of "artificial" and "natural" interchange and blend within the material properties and spatial atmosphere, giving rise to an intriguing space.
断面
Sections
从断面开始
Start from Sections
设计之初,我们是以空间的断面作为思考的出发点,而非传统的平面功能,这种思考模式正如詹姆斯.斯特林(James Frazer Stirling)从断面开始构想的逻辑,是为了摆脱平面功能的束缚。
At the beginning of the design, we took spatial cross-sections as the focal point of our consideration, rather than the traditional flat functionality. This thinking model aligns with the logic envisioned by James Frazer Stirling, who started from cross-sections to liberate design from the confines of flat functionality.




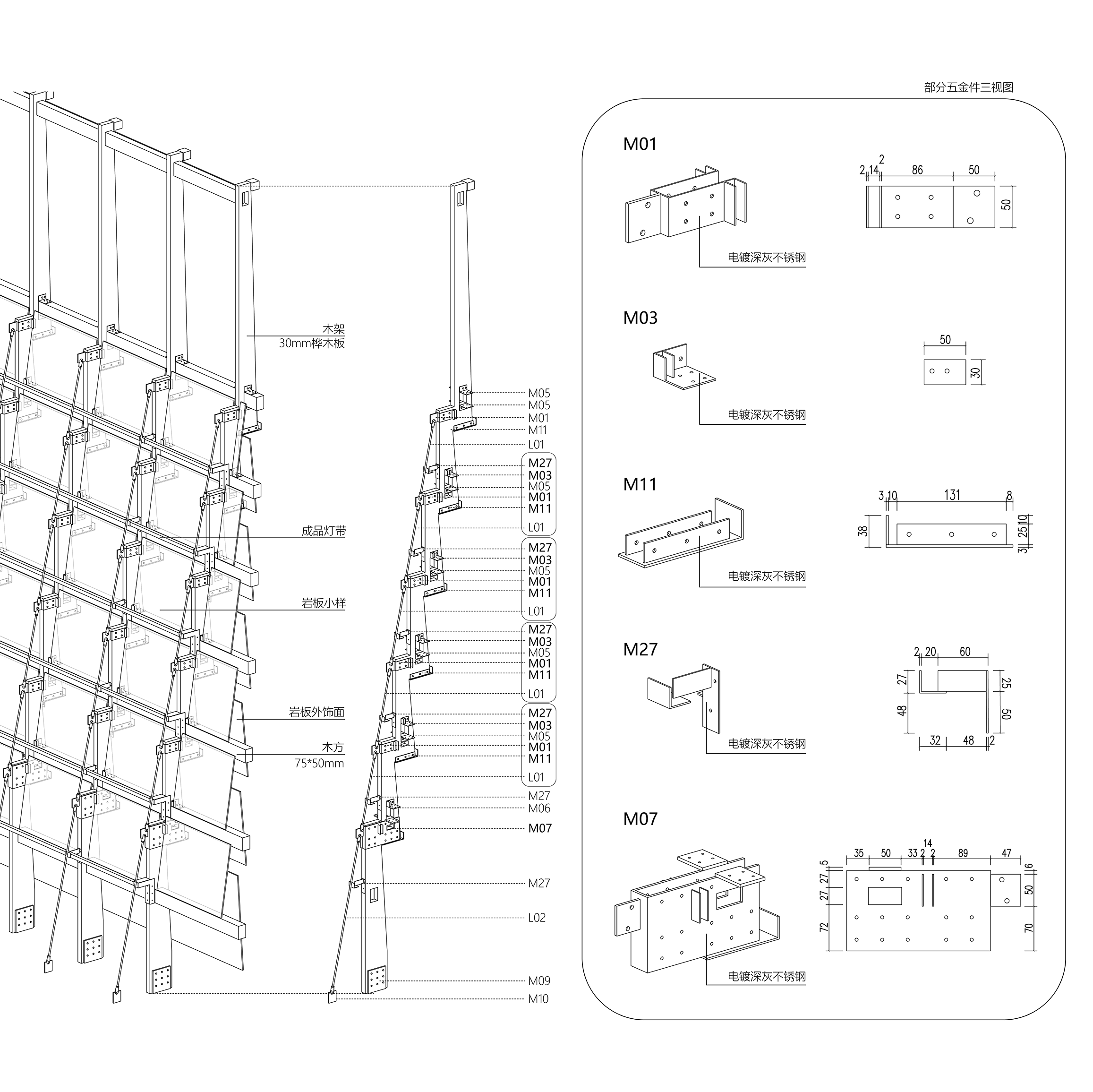

不稳定与稳定
Instability and stability
在完整的受力体系构建后造就了通过向四周外悬挑的空间关系雏形,使人在内与外不同的空间片段中感受到犹如行走于“峡谷”的紧迫感受,构成了片段感受上的“不稳定”与全局体系中的“稳定”之间的矛盾感,这是另外一组有趣的比照。
The construction of the complete force system results in the embryonic form of outwardly cantilevered spatial relationships, evoking a sense of urgency akin to traversing a "canyon" across diverse spatial segments inside and outside. This gives rise to the sense of contradiction between the "instability" in the segment and the "stability" in the overall system, offering yet another captivating juxtaposition.








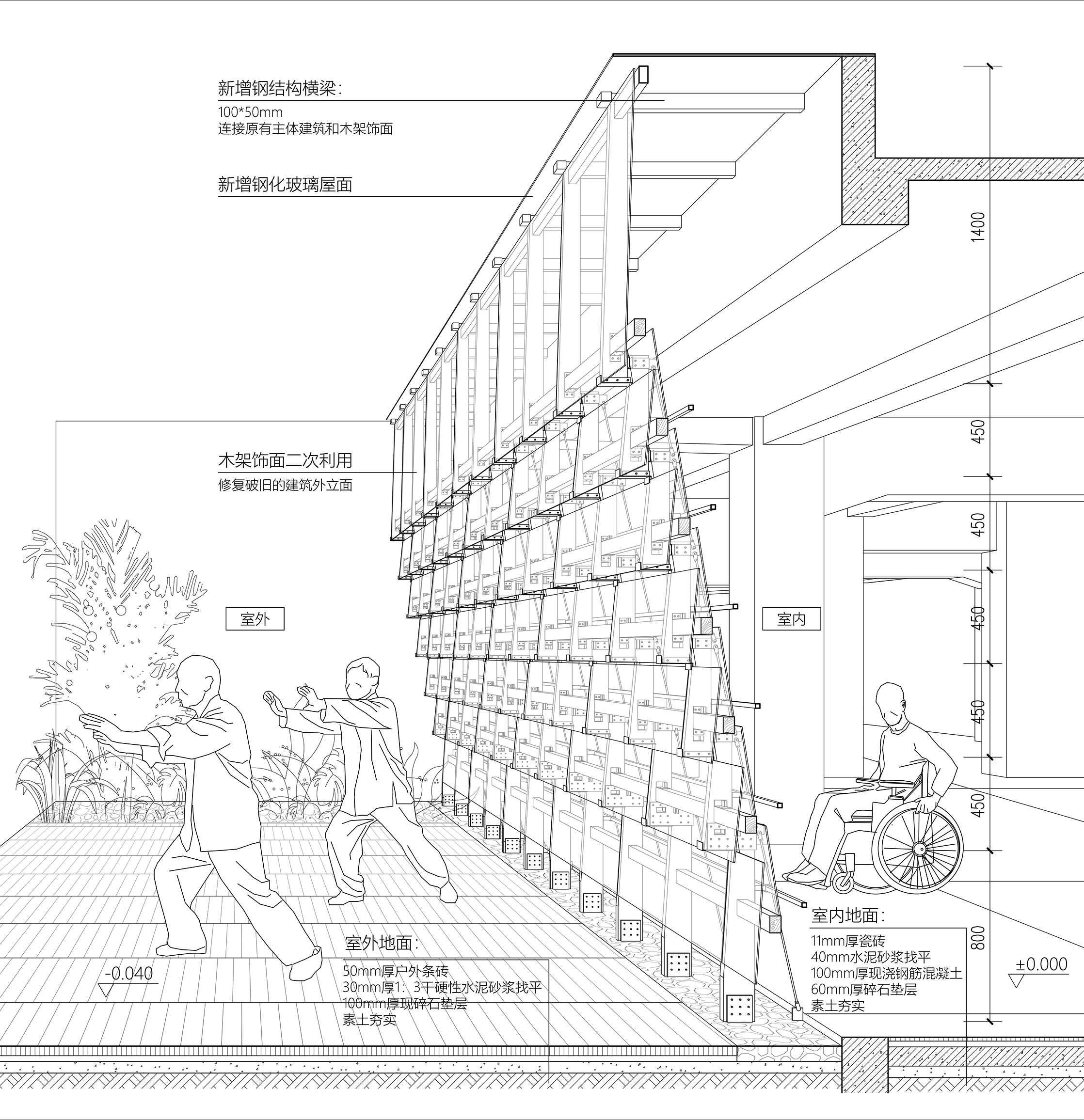

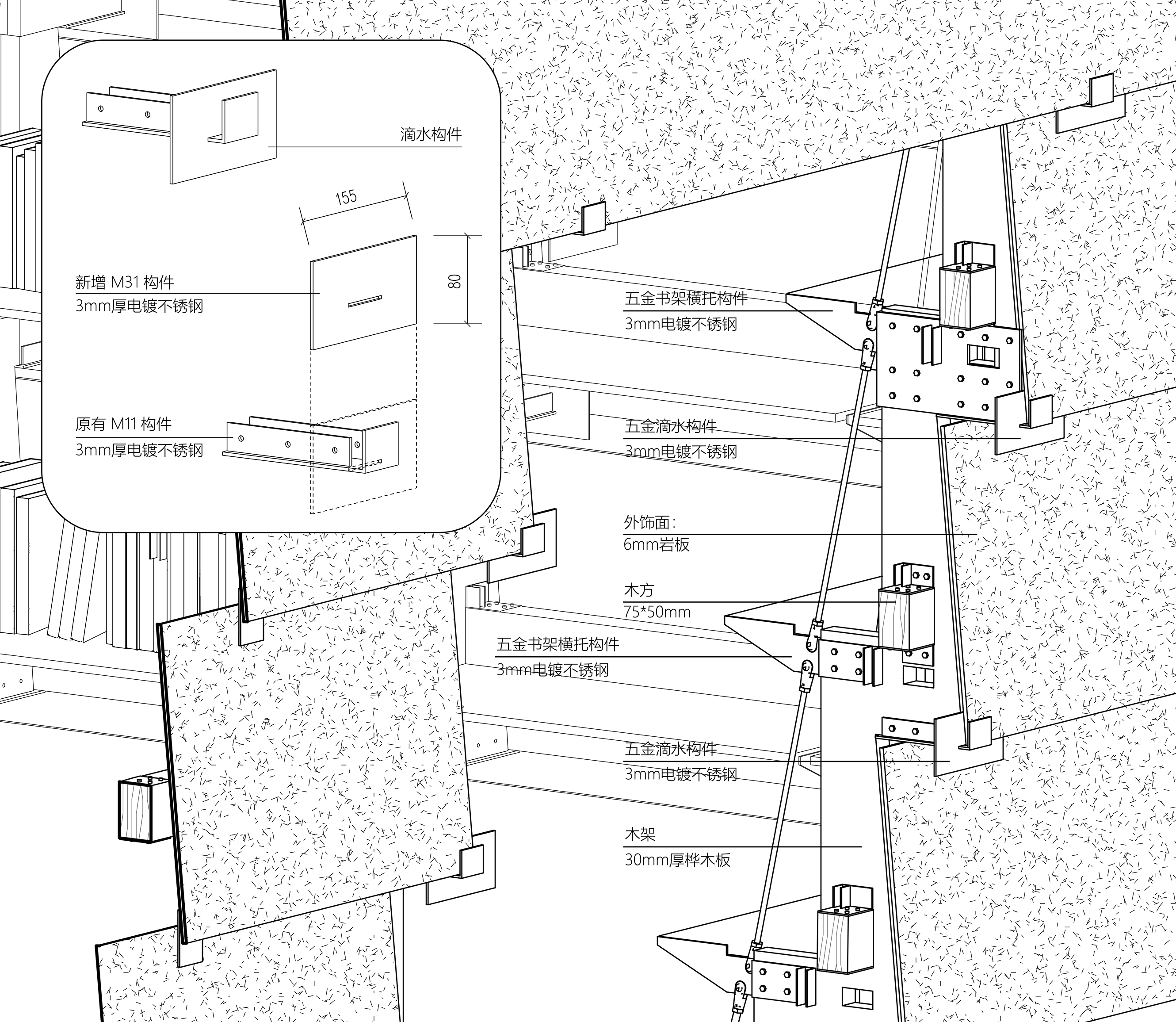
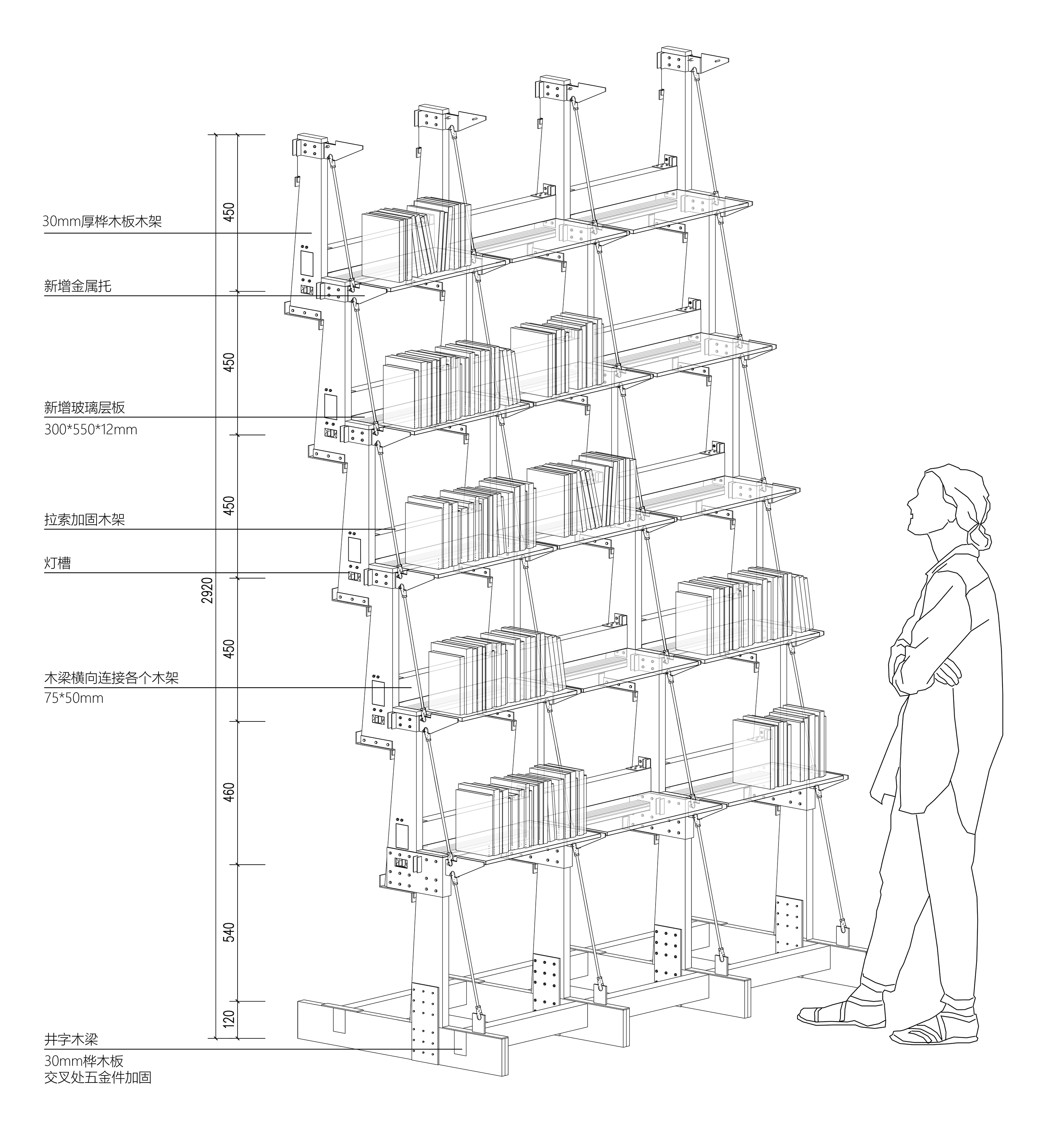

项目名称:SHEERIN协锐岩板2023广州设计周展厅
委托机构:SHEERIN协锐岩板
设计公司:加减智库设计事务所
主持建筑师:赵炜昊,胡彦,曾喆,
项目负责人:顾振琳
设计团队:顾振琳、关灏正、郭晓红、温耀朋、陈威、张博凯
结构计算:广州博厦建筑设计研究院有限公司
大样制作:广州智尚道具陈列
品牌顾问:重启创意
空间摄影:覃昭量
施工单位:刘毅执行团队:刘毅,沈斌
特别鸣谢:吴宙,周亮,曾带,沈广,沈灿,胡铁,陈奇辉,陈强,戢亮,肖生根,张兴辉,谭建辉,吴驰宇,胡立华,付华军,陈浩,梁水林,王涛
Project Info.
Project Name: SHEERIN Pavilion for 2023 Guangzhou Design Week
Client: SHEERIN
Design Company: PMT Partners Ltd.
Principal Architects: Weihao Zhao, Yan Hu, Zhe Zeng
Project Manager: Zhenlin Gu
Design Team: Zhenlin Gu, Haozheng Guan, Xiaohong Guo, Yaopeng Wen, Wei Chen, Bokai Zhang
Structural Consultant: Guangzhou Bosha Architectural Design Institute Co. Ltd.
Sample Production: Guangzhou ZHISHANG
Branding Consultant: RESSSET CREATIVE
Video: RESSSET CREATIVE
Photographs: Zhaoliang Qin
Construction Unit: Liu Yi Executive Team, Bin Shen
Special Acknowledgments: Zhou Wu, Liang Zhou, Dai Zeng, Guang Shen, Can Shen, Tie Hu, Qihui Chen, Qiang Chen, Liang Ji, shengen Xiao, Xinghui Zhang, Jianhui Tan, Chiyu Wu, Lihua Hu, Huajun Fu, Hao Chen, Shuilin Liang, Tao Wang
