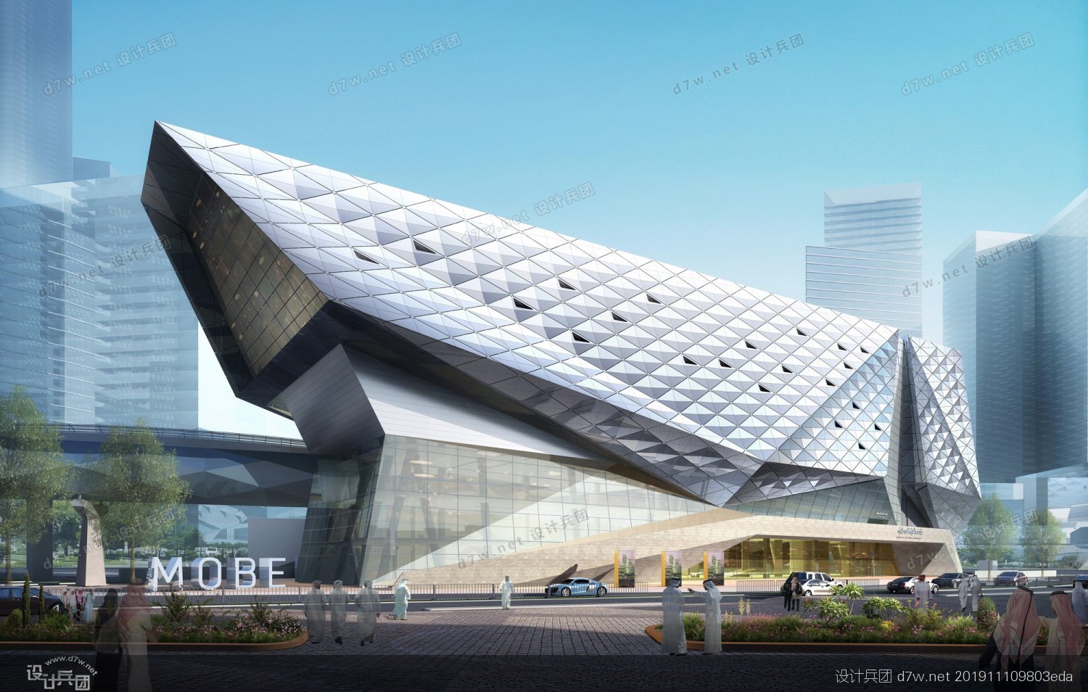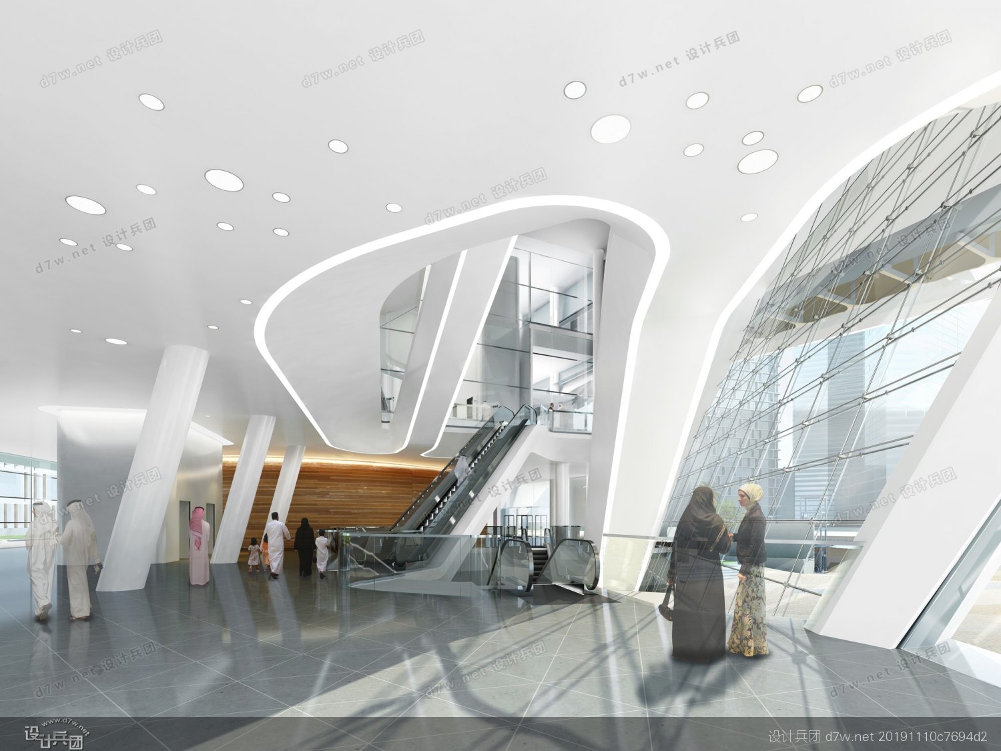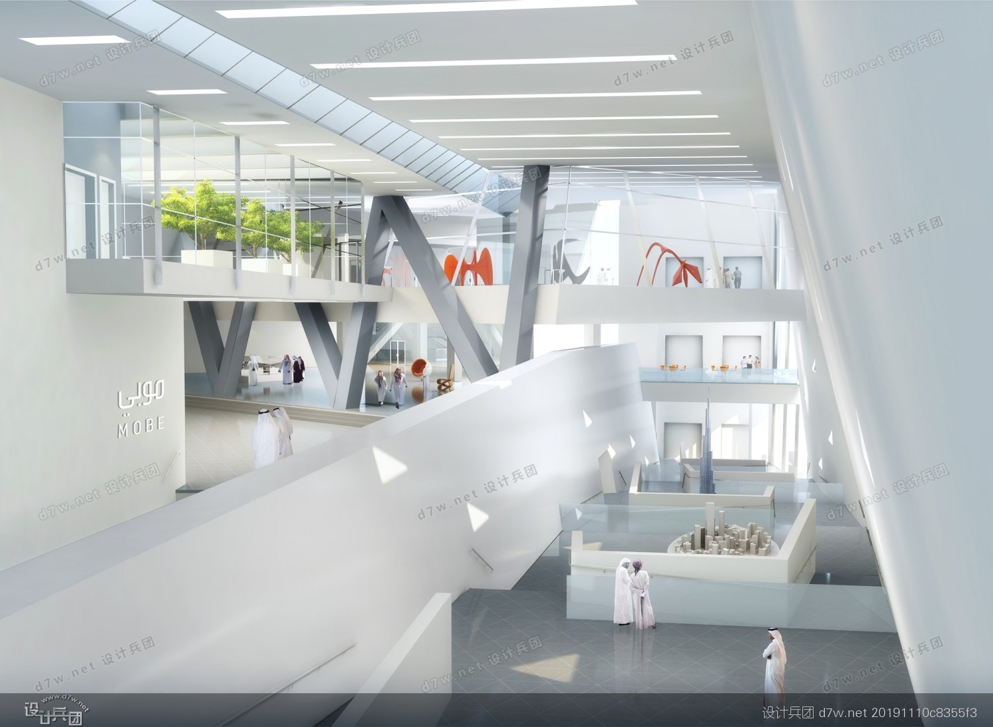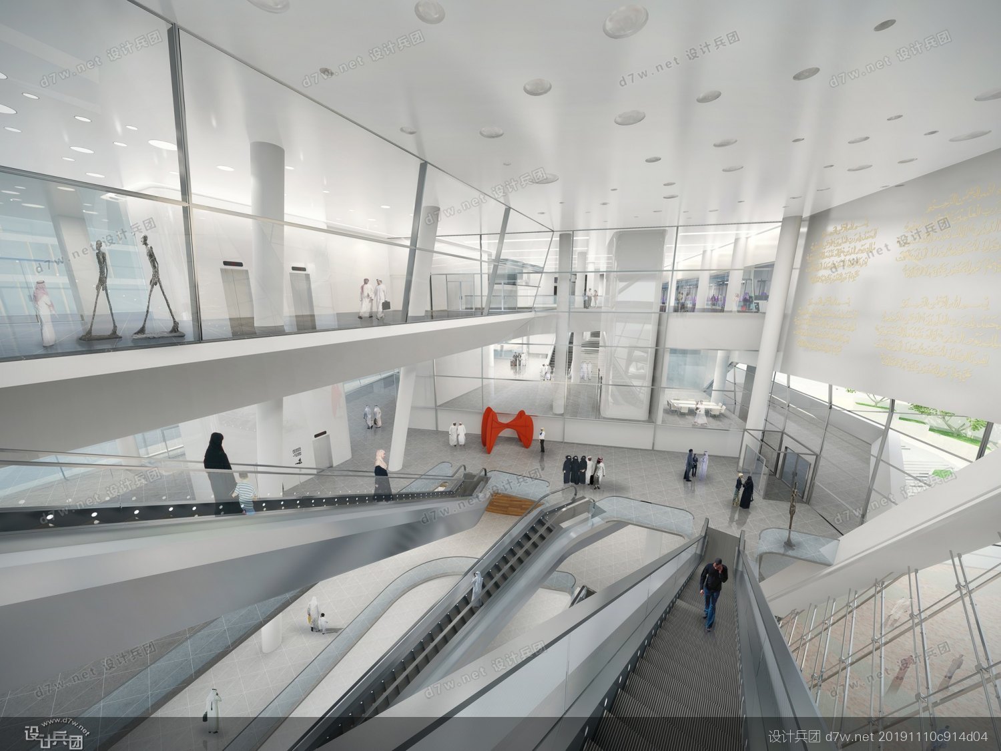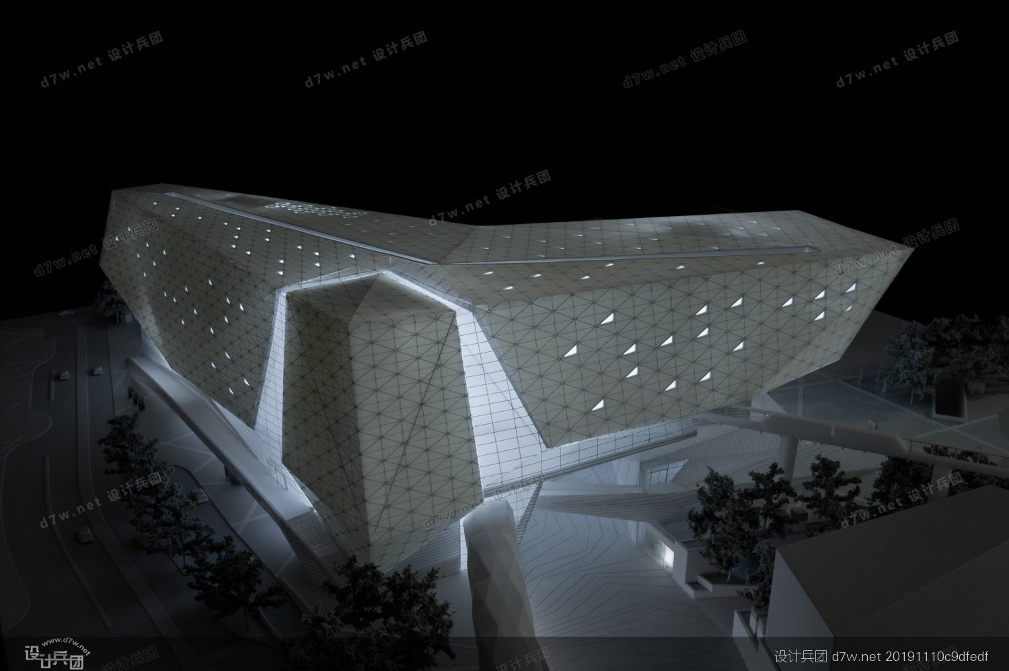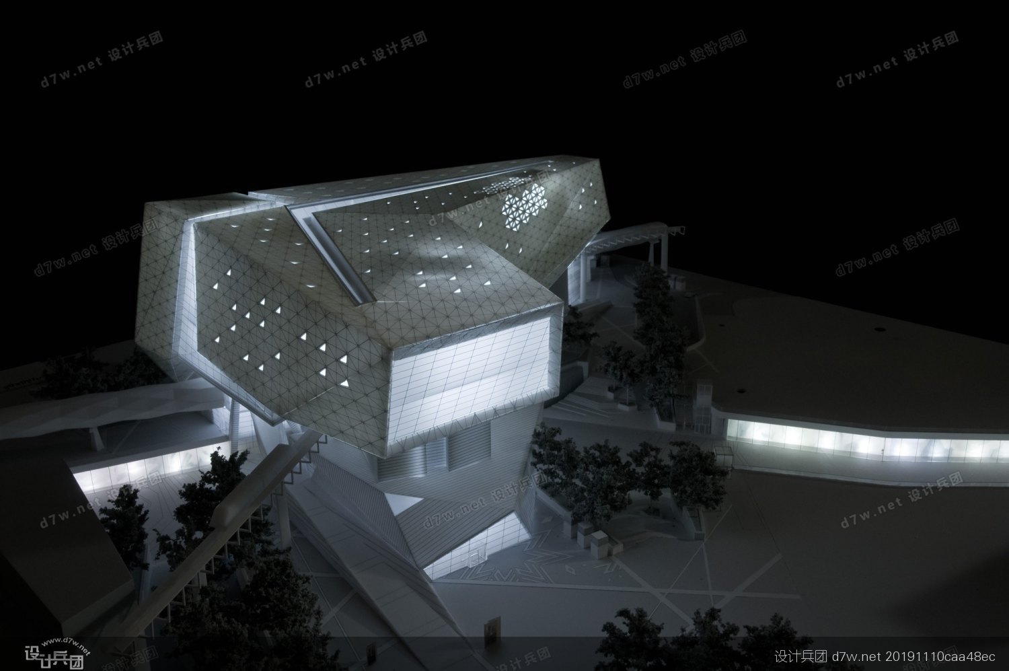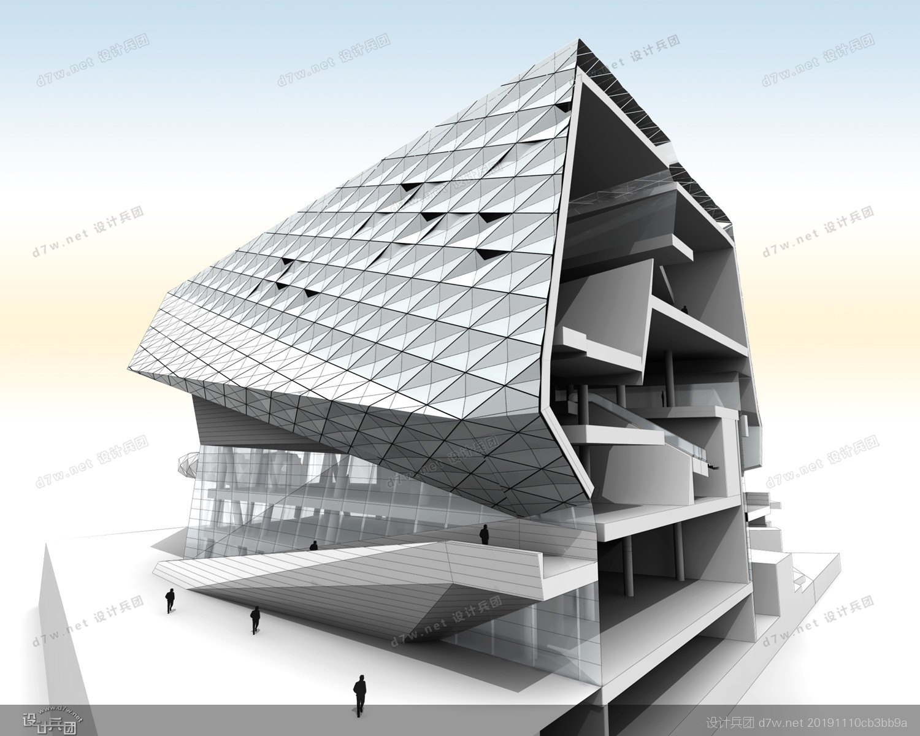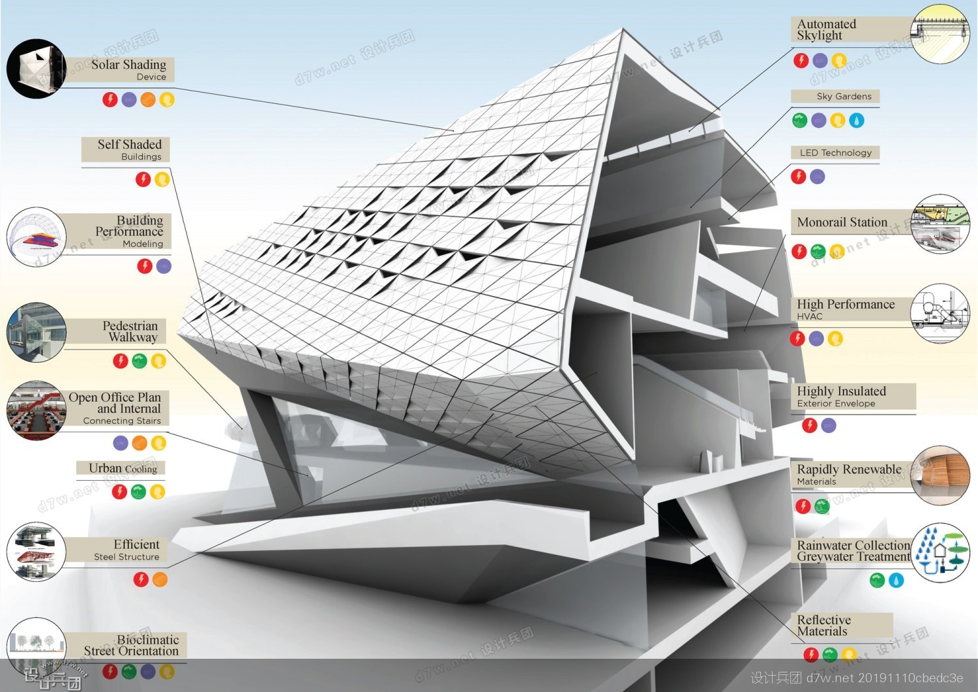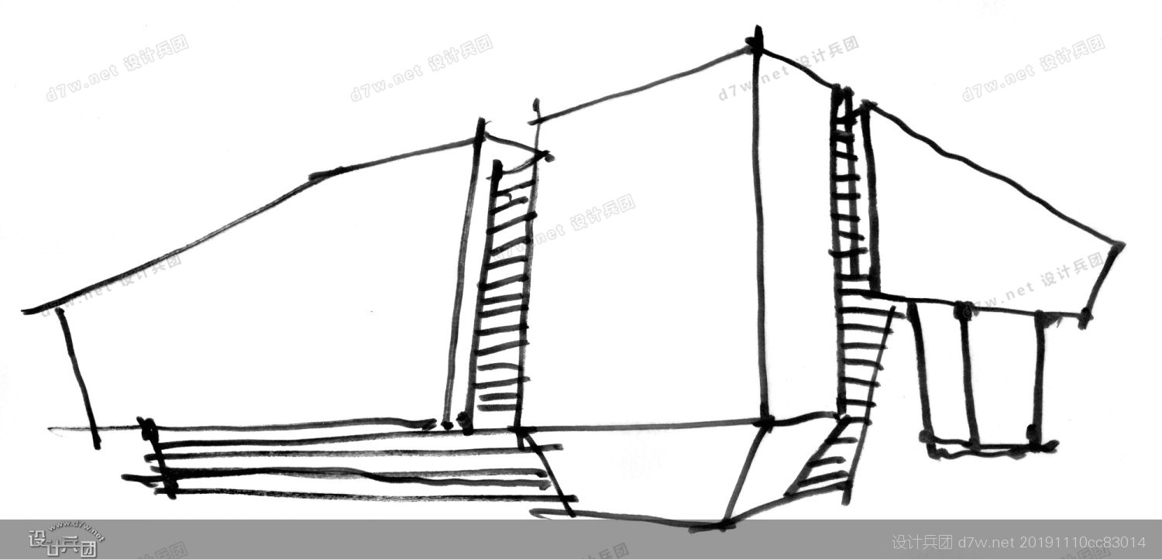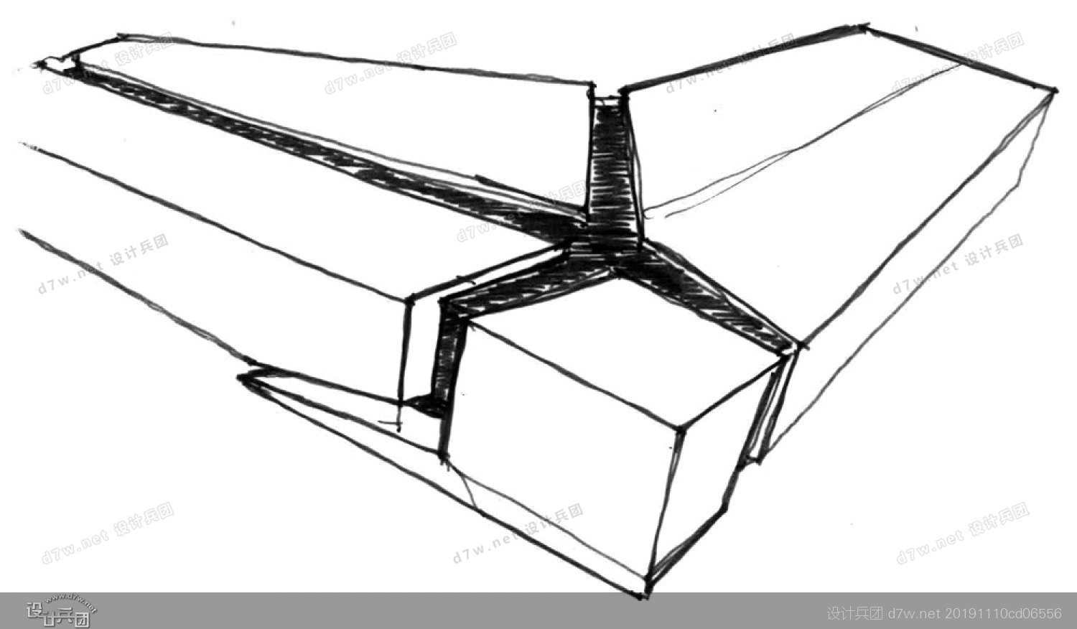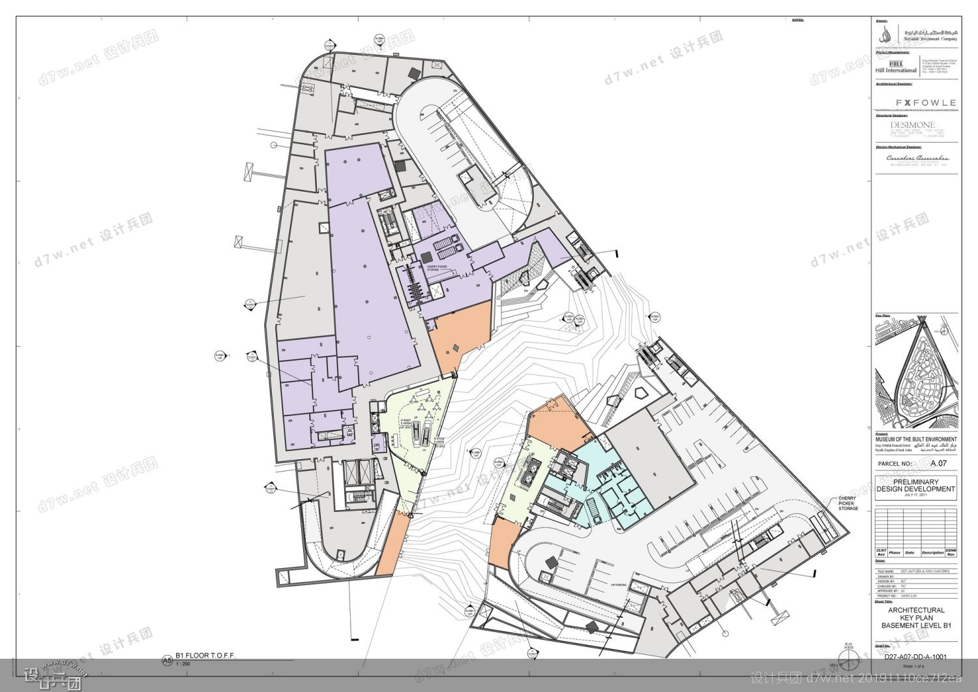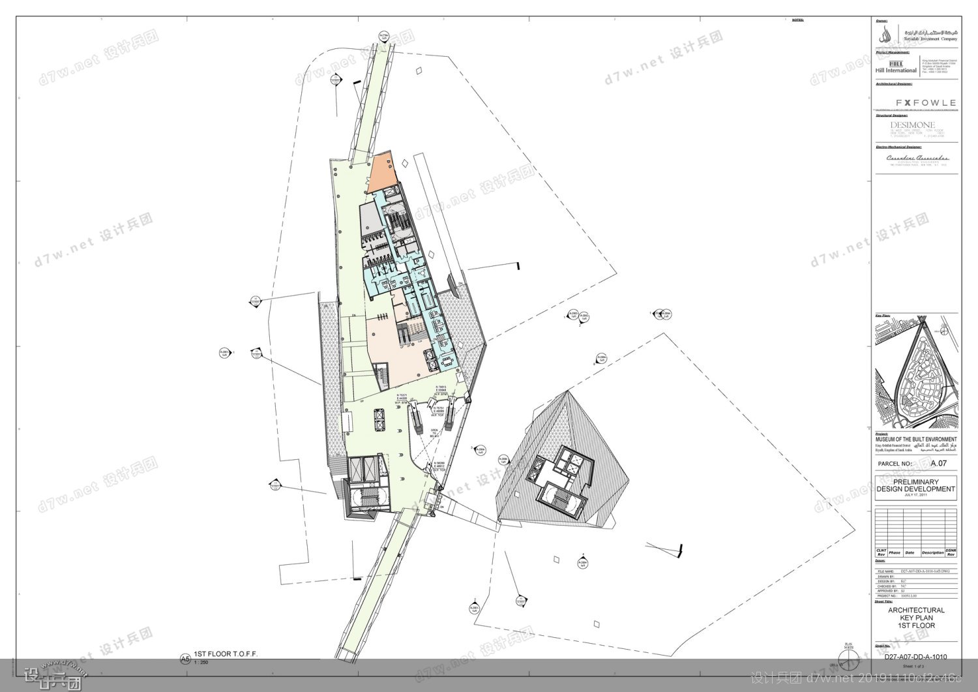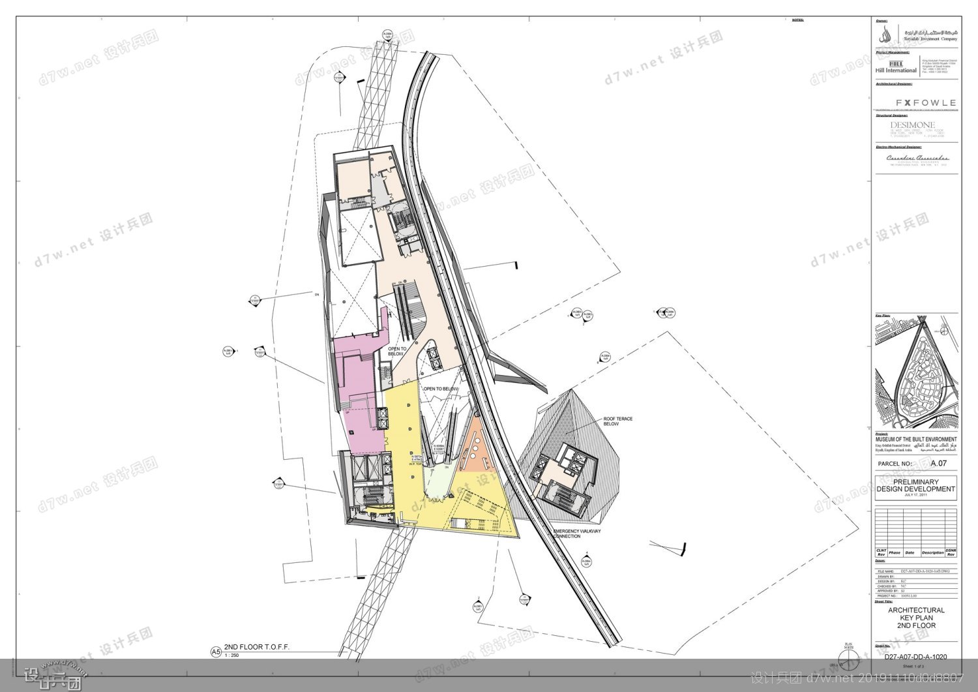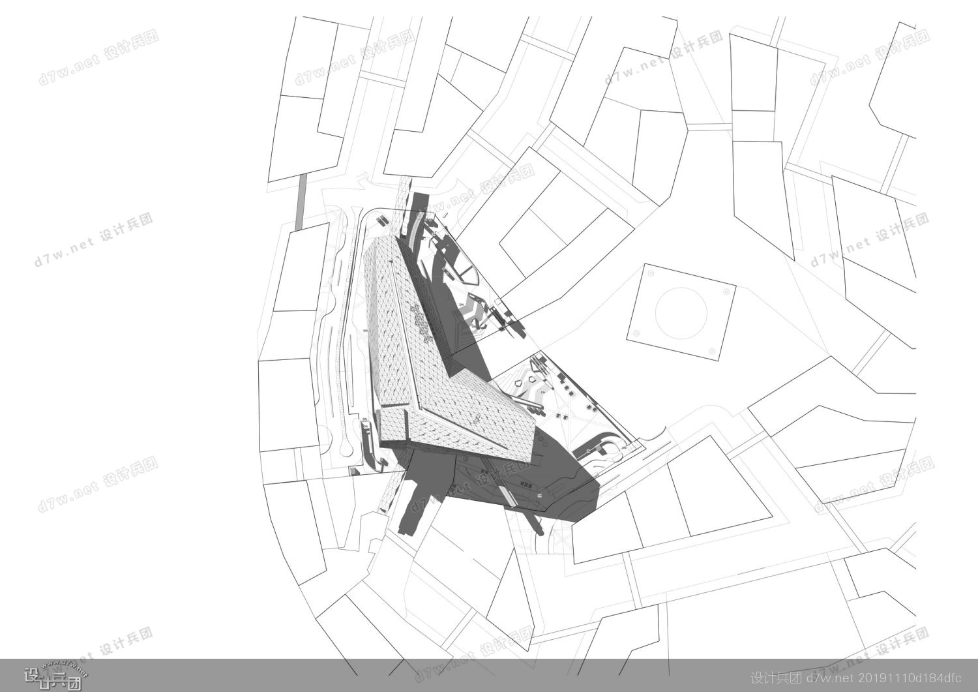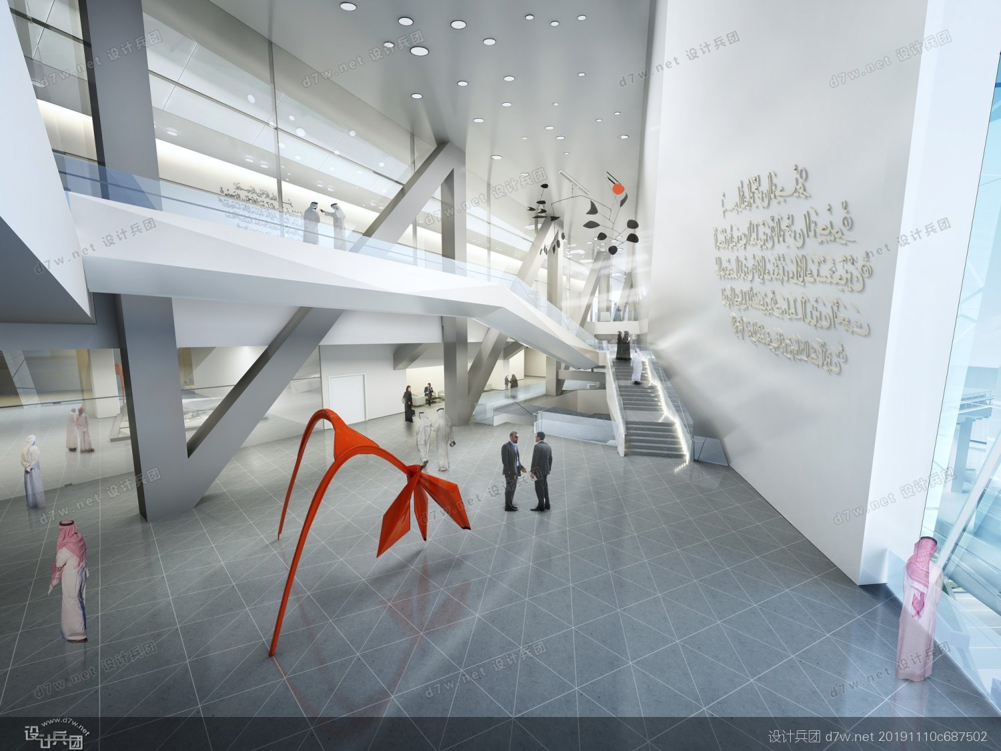
建筑师:FXFOWLE Architects
客户端:Rayadah Investment Company
文本:FXFOWLE Architects
年份:2014
摄影师:FXFOWLE Architects
The King Abdullah Financial District (KAFD) is a new 55-million-square-foot mixed-use urban community in Riyadh. Among its public buildings under construction is FXFOWLE Architects’ Museum of the Built Environment (MOBE), which explores the role of social, economic, and environmental issues in the development of the Kingdom of Saudi Arabia and the larger region. The museum will exhibit works related to the history of the arts and architecture on the Arabian peninsula, as well as document trends in sustainable thinking and their role in the future of the built environment. The museum puts the traditionally private culture of Saudi Arabia on display, creating a building for residents and visitors.
The design principles of MOBE are bound with the planning of KAFD as a whole. A sunken wadi - a dry desert riverbed that becomes wet during heavy rains - runs through the development, bisecting the museum’s site, a large plaza. Central to the inhabitation of the desert, a wadi allows limited agriculture in a severe environment. At KAFD, the wadi has been transformed into a linear pedestrian park that connects key buildings: Madain Salih and At-Turaif, two Saudi Arabian UNESCO World Heritage sites that inspired FXFOWLE’s design. The juxtaposition of worked stone and natural rock, formed by erosion and other geologic processes, is echoed in a dynamic carved volume that nestles around the artificial topography of the wadi.
The program draws the public into the building, activating the space at all times. Along with permanent and temporary exhibition galleries are a restaurant, bookstores, research and education center, auditorium, public spaces including atrium, administration and support spaces, monorail, and parking. Three district-wide circulation systems are integrated into the fabric of the building: the building connects to KAFD via the monorail (two levels above ground), a skywalk (one level above ground), and the wadi (one level below ground). The MOBE station on the monorail offers direct views into the galleries, and the adjacency of the wadi creates visual porosity and emphasizes synergies between interior and exterior.
The complex program requires divisions between public and private spaces; secured and unsecured spaces; and spaces that have traditional admission hours and those that are open twenty-four hours a day. Blurred boundaries between private and public, internal and external, promote a setting that is welcoming to museum-goers and others. The internal distribution of the program is expressed by solidity and opacity on the museum’s upper floors and transparency on the lower levels.
The facade of the upper portion consists of laminated glass panels that create a textural quality and allow daylight into select locations. This strategy borrows from At-Turaif, the first capital of the Saudi dynasty. An oasis city dating from the fifteenth century, the citadel incorporates climatic responses—adobe construction, small triangular apertures—into its expressive architecture. At MOBE, the apertures recall those of At-Turaif in both visual presentation and function, but in a contemporary manner. The facade, likewise, adopts the role of its ancient counterpart—minimizing heat gain—but with an up-to-date reflective system. The outer wall of laminated glass covers an inner insulated, weather-tight envelope.
The interior circulation is clear despite the intricate arrangement of program elements. Visual cues draw visitors into the site and through the building. A large interior atrium, publicly accessible and open around the clock, connects to parking, monorail, and skywalk. Half interior and half exterior, the atrium marks a bridge over the wadi; it also links levels within the museum. Museum administration and support are located at grade and a level above. The exhibition areas and restaurant are on the upper floors, encouraging visitors to tour the entire building. Elevators manage vertical movement between museum spaces; horizontal circulation is organized by virtue of proximities between similar program components. Staircases traverse the interior of the museum, providing access to the lobby, exhibition spaces, and transportation. The elliptical auditorium, wrapped in rapidly renewable woods, floats independently in the atrium.
Integrated passive and active strategies maximize sustainability. We used building performance modeling to help shape the building envelope and to incorporate solar shading. Along with the reflective, highly insulated building envelope, advanced HVAC systems reduce energy use. Other energy-saving components include LED lighting, automated lighting systems, and mechanical shading devices. Rainwater is collected and graywater is treated on site. Open offices and internal stairs encourage active work spaces and better internal environments. Sky gardens bring the landscape into the architecture.
阿卜杜拉国王金融区(KAFD)是利雅得一个新的5500万平方英尺的多功能城市社区。FXFOWLE Architects’s Museum of the Built Environment (MOBE)是其正在建设的公共建筑之一,它探索了社会、经济和环境问题在沙特阿拉伯王国和更大地区发展中的作用。博物馆将展出与阿拉伯半岛艺术和建筑历史相关的作品,并记录可持续思考的趋势及其在未来建筑环境中的作用。博物馆展示了沙特阿拉伯传统的私人文化,为居民和游客创造了一个建筑。
MOBE的设计原则与KAFD的整体规划息息相关。一条下陷的河道——在暴雨中变湿的干燥的沙漠河床——贯穿整个开发项目,将博物馆的场地——一个大型广场一分为二。由于地处沙漠的中心地带,河道使有限的农业得以在恶劣的环境中发展。在KAFD, wadi被改造成一个线性的步行公园,连接着关键的建筑:Madain Salih和At- turaif,这两个沙特阿拉伯的联合国教科文组织世界遗产激发了FXFOWLE的设计灵感。由侵蚀和其他地质过程形成的加工过的石头和天然岩石并置,在环绕着人工地形的动态雕刻体块中得到呼应。
该项目吸引公众进入建筑,随时激活空间。除了永久性和临时性的展览馆,还有餐厅、书店、研究和教育中心、礼堂、包括中庭、行政和支持空间、单轨铁路和停车场在内的公共空间。三个区域范围的交通系统被整合到建筑的结构中:建筑通过单轨(地上两层)、空中步道(地上一层)和河道(地下一层)与KAFD相连。单轨铁路上的MOBE站提供了进入画廊的直接视野,而wadi的邻接创造了视觉上的多孔性,并强调了室内外的协同作用。
复杂的项目需要划分公共空间和私人空间;有担保和无担保舱位;还有传统的开放时间和一天24小时开放的空间。模糊的私人和公共之间的界限,内部和外部,促进了一个环境,欢迎博物馆游客和其他人。项目的内部分布通过博物馆上层的坚实和不透明以及下层的透明来表达。
上部的立面由夹层玻璃板组成,创造了质感,并允许日光进入选定的位置。这一战略借鉴了沙特王朝的第一个首都At-Turaif。作为一座可以追溯到15世纪的绿洲城市,城堡在其富有表现力的建筑中融入了气候反应——土坯建筑,小的三角形孔洞。在MOBE,孔回忆那些At- turaif在视觉表现和功能,但在当代的方式。同样地,立面采用了古老的平衡部分的作用,减少热量的增加,但是采用了最新的反射系统。夹层玻璃的外墙覆盖着一个内部隔热、防风雨的外壳。
内部循环是清晰的,尽管复杂的计划元素的安排。视觉线索吸引游客进入场地和通过建筑。一个大型的室内中庭,可以24小时开放,与停车场、单轨铁路和人行天桥相连。半室内半室外,中庭标志着一座横跨河道的桥梁;它还连接了博物馆内的楼层。博物馆的行政管理和支持工作位于各级以上。展览区和餐厅在上层,鼓励游客参观整个建筑。电梯管理博物馆空间之间的垂直移动;水平循环是通过相似程序组件之间的相似性来组织的。楼梯穿过博物馆内部,提供进入大厅、展览空间和交通的通道。椭圆形礼堂包裹在快速再生的木材中,独立地漂浮在中庭中。
整合的被动和主动策略使可持续性最大化。我们使用建筑性能建模来帮助塑造建筑围护结构,并纳入遮阳。随着反光,高度绝缘的建筑围护结构,先进的HVAC系统减少了能源的使用。其他节能组件包括LED照明、自动化照明系统和机械遮阳设备。雨水收集和灰水处理现场。开放式办公室和内部楼梯鼓励活跃的工作空间和更好的内部环境。空中花园将景观引入建筑。
