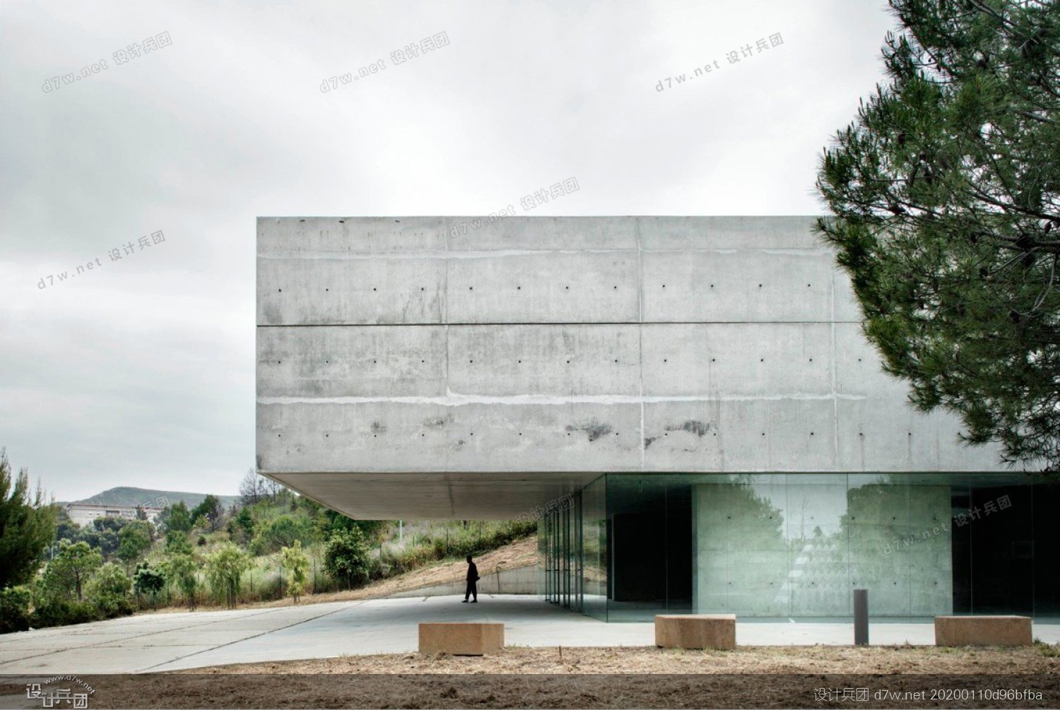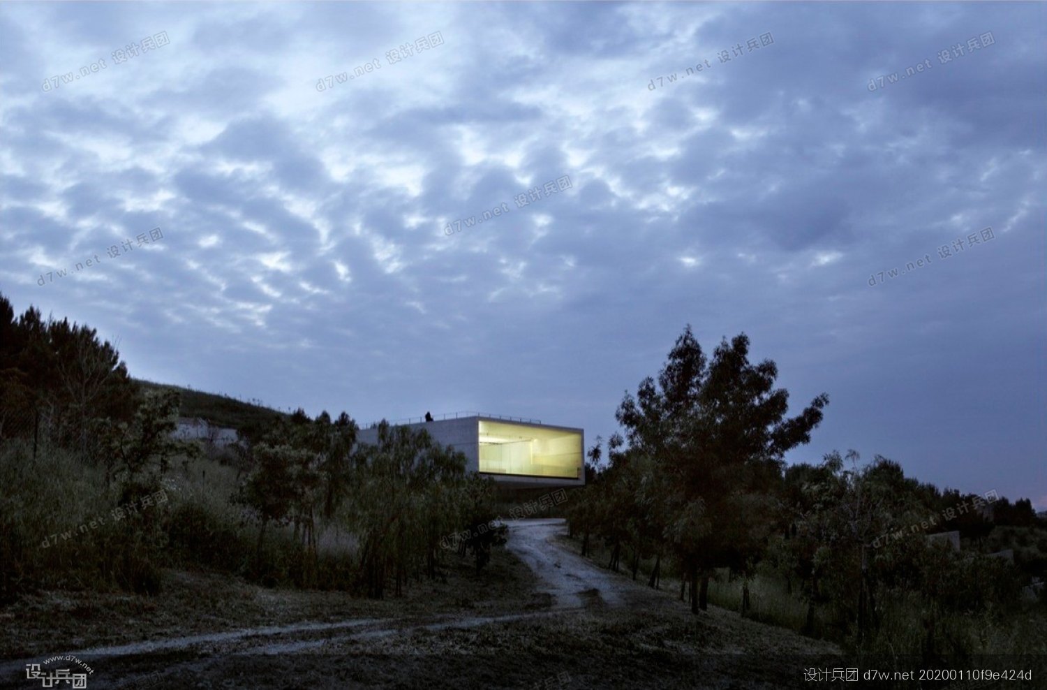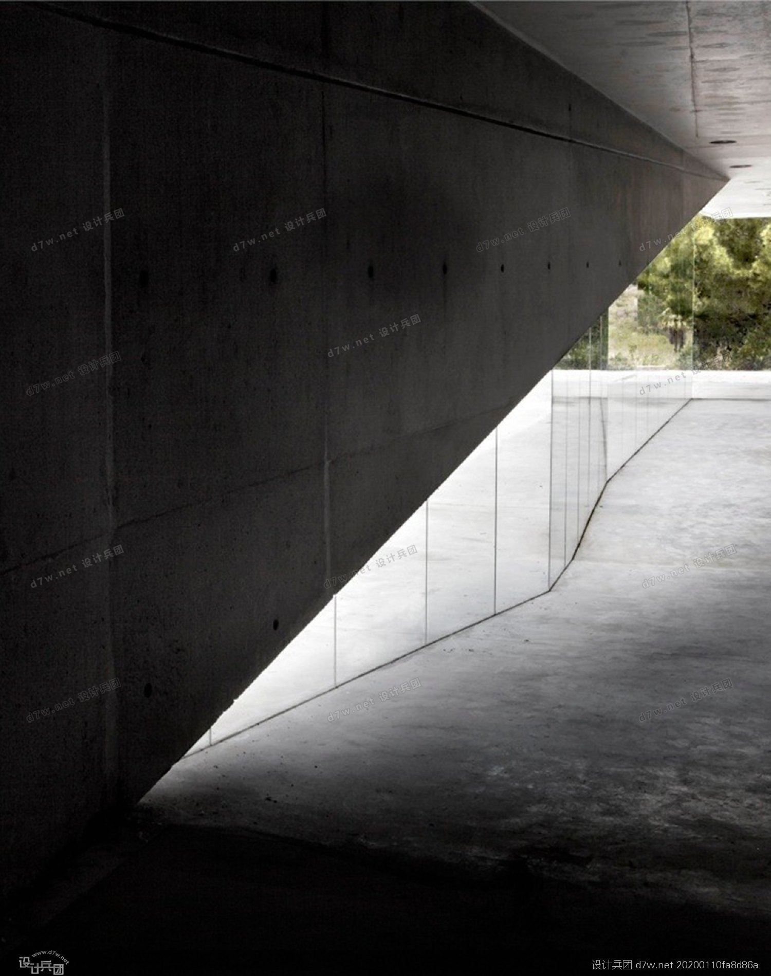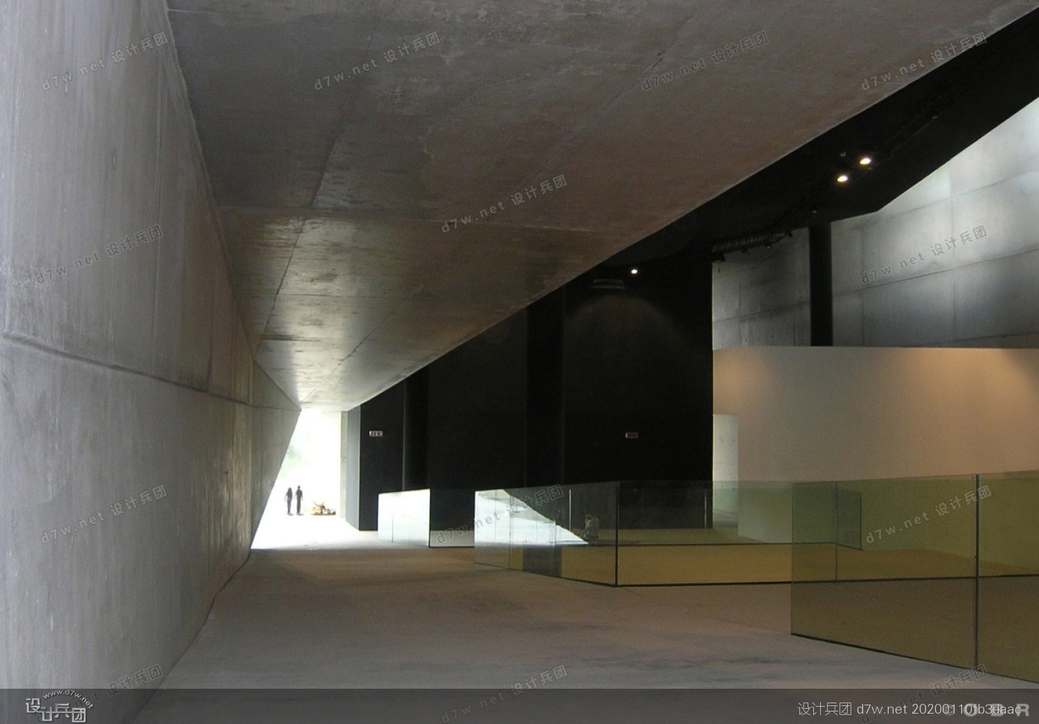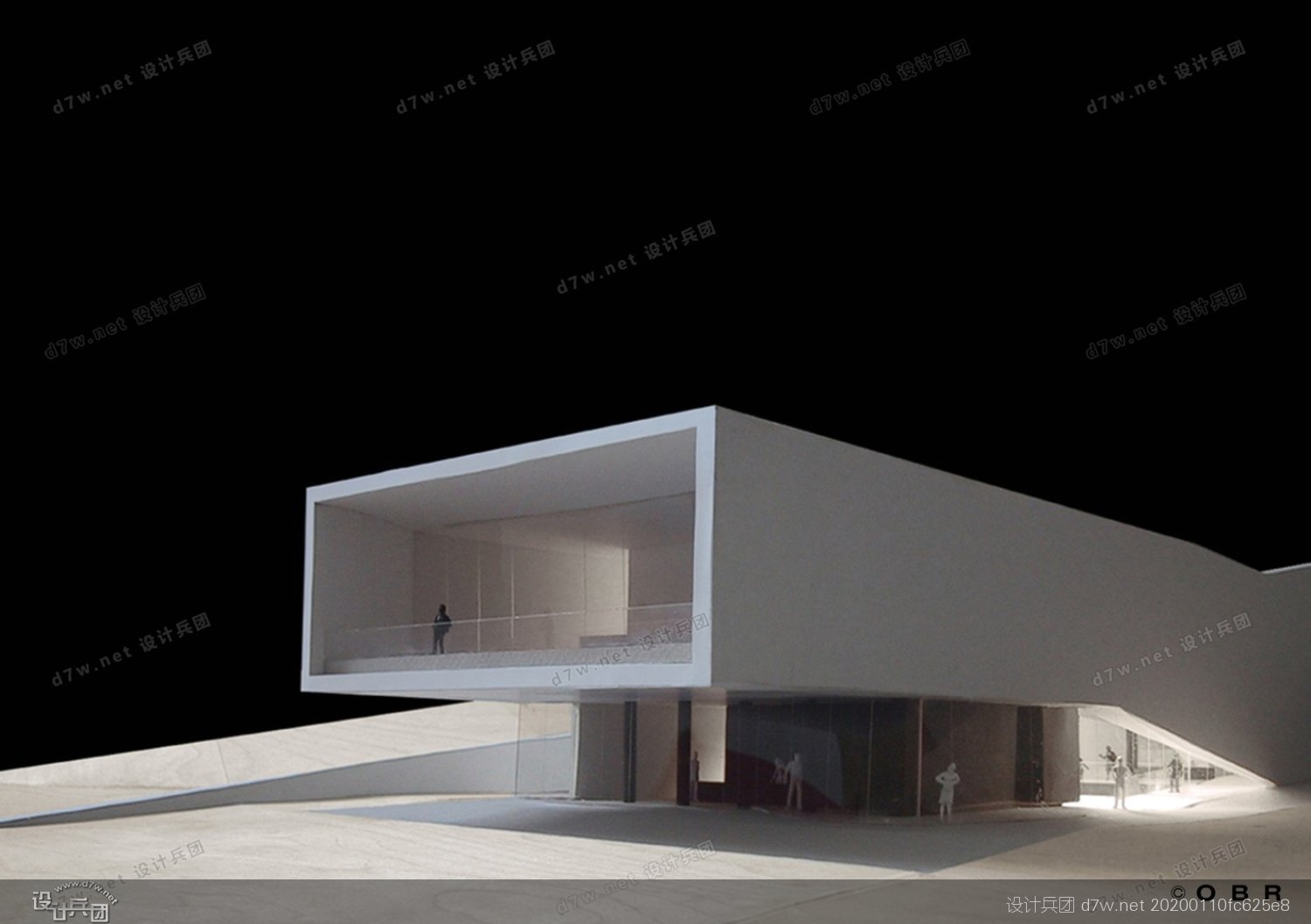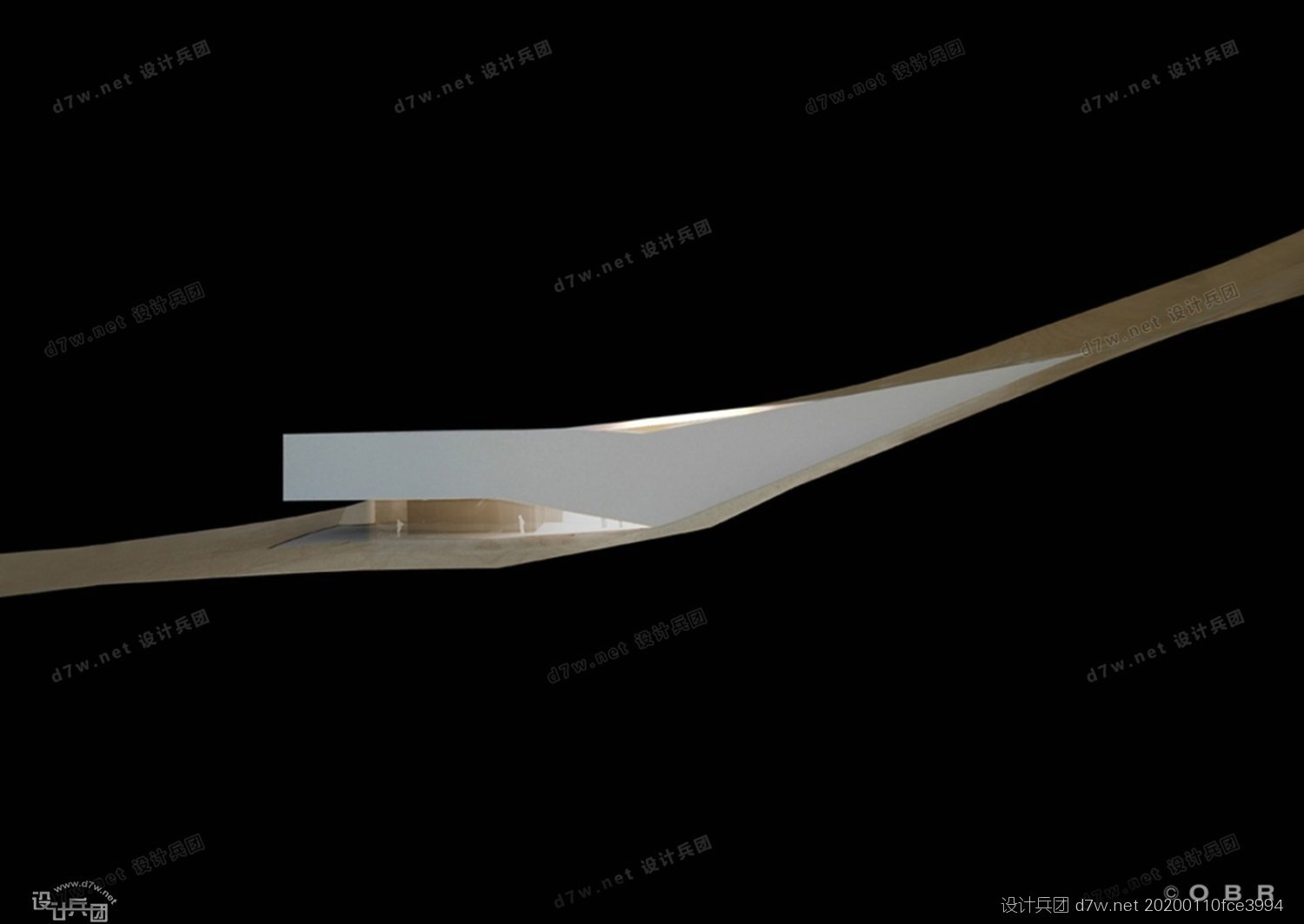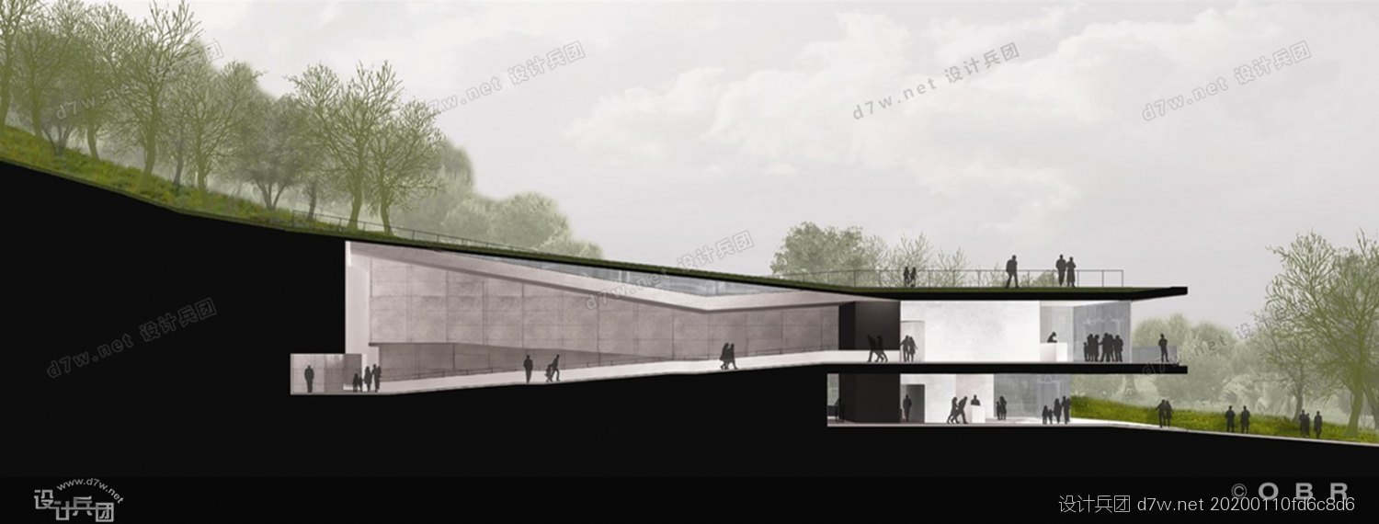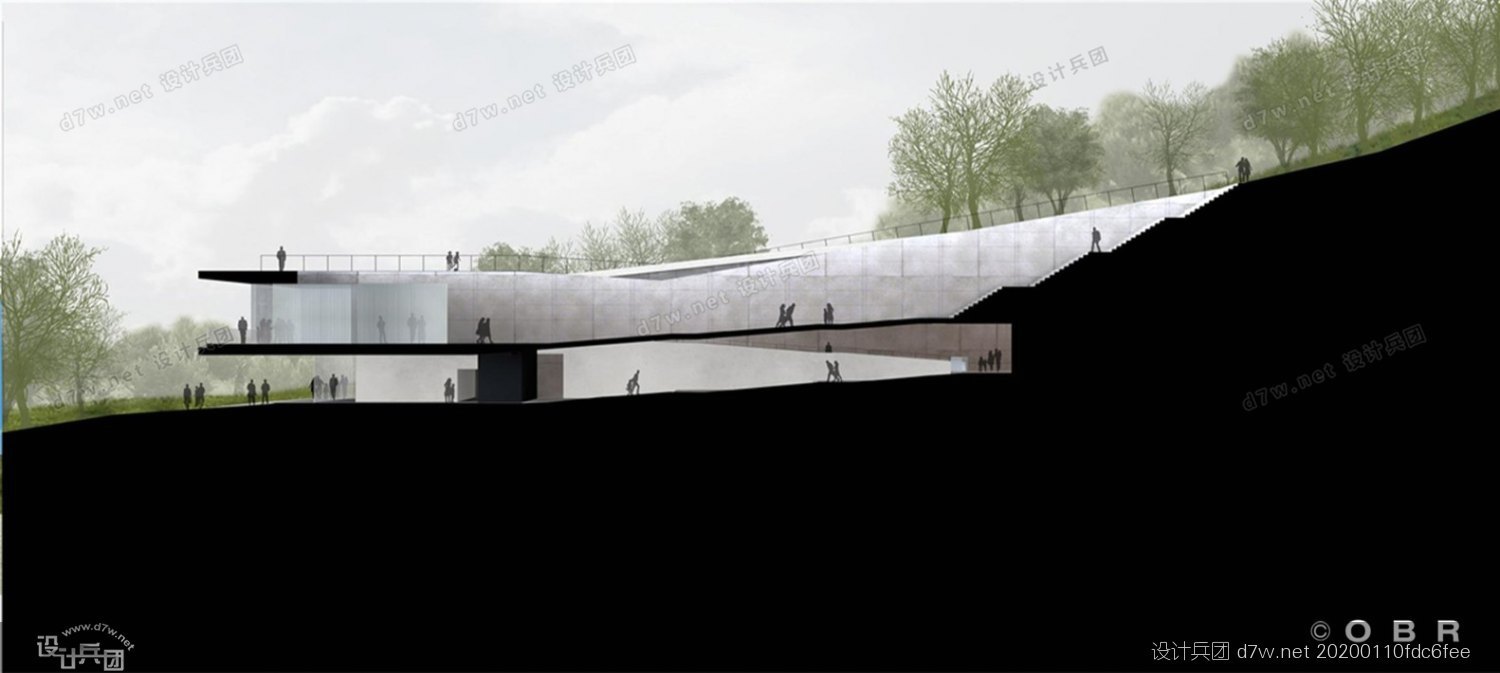
建筑师:OBR
面积:1000平方米
年份:2011
地点:88900 Crotone, Italy
摄影师:Mariela Apollonio
Text description provided by the architects. The project for Pythagoras Museum and Gardens is the result of the international design competition held by Crotone Council with funding from the European Community in its role of encouraging development of urban community projects. The central theme of the competition was the creation of a science park on an area of 18 hectares dedicated to the great Greek mathematician Pythagoras who founded the Pythagoric School in the Kroton of the VI century B.C.
The project has a double goal acting at global and local level: on one hand promoting the city of Crotone on the international circuit of cultural tourism through enhancement of the city’s historical and scientific identity with Pythagoras, on the other hand activating an urban and social renewal process of that part of Crotone.The architecture of the museum sought to create a new landscape morphologically rooted to the ground, through a partially hypo-epigean space that integrates the museum into the mountain through continuous coverage with the existing topography, underlining the profile of the hill.
The relationship between architecture and landscape is emphasized in the interior spaces of the foyer and the cafeteria framing the view outside, as if seen through a telescope. The museum can be reached at the lower level through a climbing path coming from the town, or at the upper level through a path descending from the mount.
An inner spiral architectural promenade distributes the various functions of the museum (foyer, permanent and temporary exhibition halls, workshop spaces, offices, cafeteria), accompanying the visitors in a continuous and fluid way to the roof top, conceived as a belvedere over looking the park and the city, being place of recreation and socialization where the line between exhibition, plaza and garden will be defined by the varying uses of the final users.
Located in the outskirts of Crotone, the museum is part of a wider project that aims to renovate the areas around the historical centre with new public activities. The landscape design realized a tree-lined promenade running between the ancient Carlo V Castle and the Pignera Park, providing a link between the old town and the modern city.
The Pignera Park is expected to develop into the green heart of the city with landscape features - like the green ring at the base of the hill and the pedestrian paths to the town which will provide better connections between the different parts of the city. Pythagoras gardens and museum meet the growing need of cultural and scientific entertainment, offering an integrated program that seeks the fusion of science, art, nature, history, philosophy, math and music.
The gardens and the museum play two different and complementary roles: the gardens are a place where ideas are (re)presented but not deeply explained, while the museum is a place for in-depth study of the themes previously presented in the gardens through use of detailed illustrations, interactive exhibits, videos, etc.
The park is designed by different spaces, strips, backgrounds and paths that track the visitors’ route. The botanical benefits of the gardens are tangible, showing increases in biodiversity through species and micro-ecosystems that respect the natural features of the area and also include careful screening for new species that could be introduced according to their adaptability to the local conditions.
The figure of Pythagoras constitutes the ideal trail connecting the cultural heritage of ancient Magna Grecia to the modern scientific thinking, from Fibonacci, Keplero, Wiles and Witten to present time. The Pythagoras Museum is not a static and conservative museum: the hands-on exhibitions are designed to be used by the visitor. A playful and interactive approach not only makes self-learning and independent thinking more effective, but also bestows a feeling of wonder to the learning process, bringing math alive through the centuries.
建筑师提供的文字描述。 毕达哥拉斯博物馆和花园项目是克罗托内理事会举行的国际设计竞赛的结果,该竞赛由欧洲共同体提供资金,以鼓励城市社区项目的发展。 竞赛的中心主题是在占地18公顷的土地上建立一个科学园,专门献给伟大的希腊数学家毕达哥拉斯(Pythagoras),他在公元前六世纪的克罗顿建立了毕达哥拉斯学校。
该项目在全球和地方层面都有双重目标:一方面通过增强毕达哥拉斯的历史和科学身份,在国际文化旅游圈上推广克罗托内市,另一方面促进城市和社会的更新 博物馆的建筑试图通过局部低表象空间创造一个形态上植根于地面的新景观,该空间通过连续覆盖现有地形将博物馆整合到山上,突显了 小山。
门厅和食堂的内部空间强调了建筑与景观之间的关系,就像从望远镜中看到的那样,食堂将外面的景物框起来。 可以通过从城镇到达的攀爬路径在较低层到达博物馆,或者通过从坐骑下降的路径在较高层到达博物馆。
内部螺旋式建筑长廊散布着博物馆的各种功能(门厅,永久和临时展览厅,车间空间,办公室,自助餐厅),并以连续而流畅的方式陪伴参观者到达屋顶,被认为是眺望屋顶的be望台。 公园和城市,是娱乐和社会化的场所,展览,广场和花园之间的界线将由最终用户的不同用途来定义。
该博物馆位于克罗托内郊区,是更广泛项目的一部分,该项目旨在通过新的公共活动来翻新历史中心周围的地区。 景观设计实现了在古老的卡洛五世城堡和Pignera公园之间延伸的绿树成荫的长廊,为老城区和现代城市之间的连接提供了便利。
Pignera公园有望发展成为具有景观特色的城市绿色心脏-如山脚下的绿色环和通向城镇的人行道,这将为城市的不同部分提供更好的联系。 毕达哥拉斯的花园和博物馆满足了日益增长的文化和科学娱乐需求,它提供了一个综合计划,力求融合科学,艺术,自然,历史,哲学,数学和音乐。
花园和博物馆扮演着两个不同且互补的角色:花园是一个(表达)思想但没有深入解释的地方,而博物馆是一个深入研究以前通过使用在花园中呈现的主题的地方。 详细的插图,互动展品,视频等
公园由跟踪游客路线的不同空间,地带,背景和路径设计而成。 园林的植物效益是切实的,它通过尊重该地区自然特征的物种和微生态系统显示出生物多样性的增加,还包括仔细筛选可根据其对当地条件的适应性而引入的新物种。
毕达哥拉斯(Pythagoras)人物是连接古代麦格纳·格雷西亚(Magna Grecia)文化遗产和现代科学思想的理想之路,从斐波那契,凯普列罗,威尔斯和维滕到现在。 毕达哥拉斯博物馆不是一个固定的,保守的博物馆:动手展览的设计目的是供游客使用。 一种有趣且互动的方法,不仅可以使自我学习和独立思考更加有效,而且还给学习过程带来了一种奇妙的感觉,使数学在数个世纪中得以生机勃勃。
