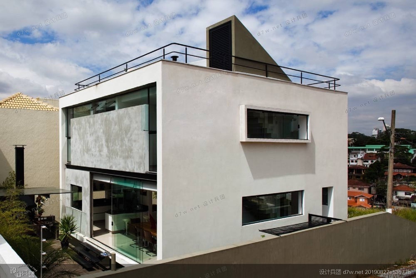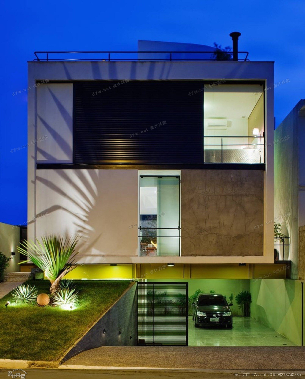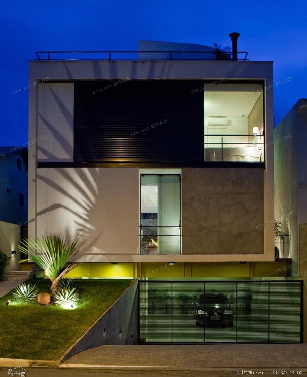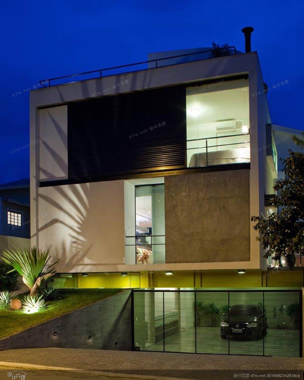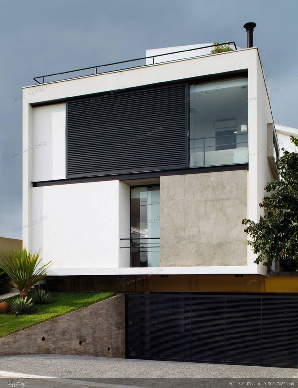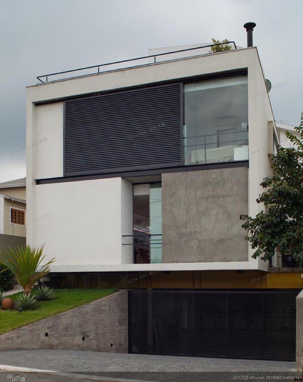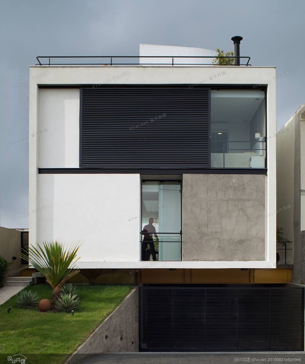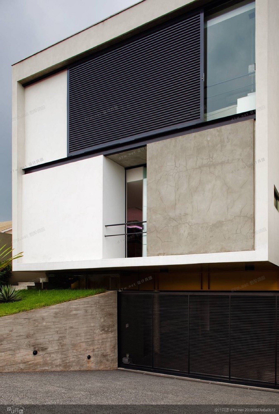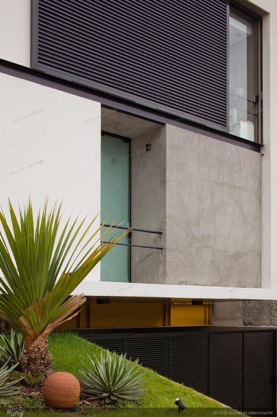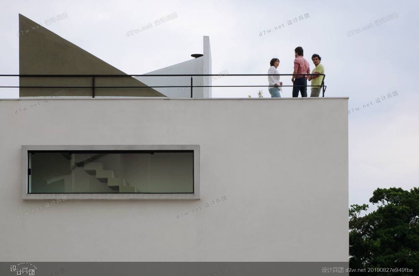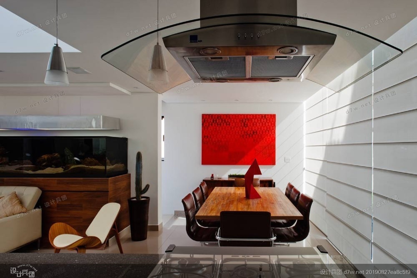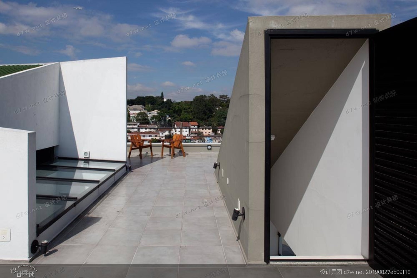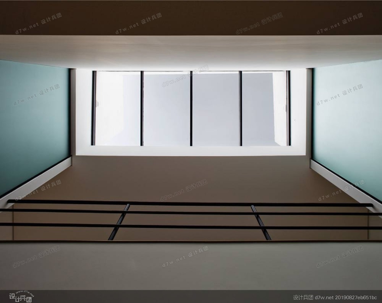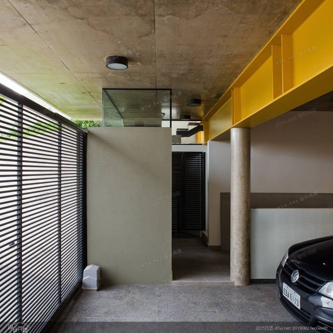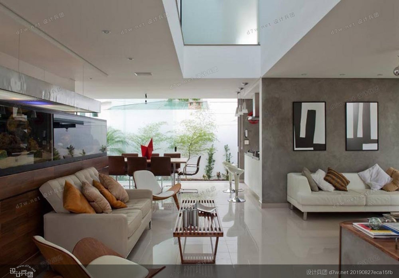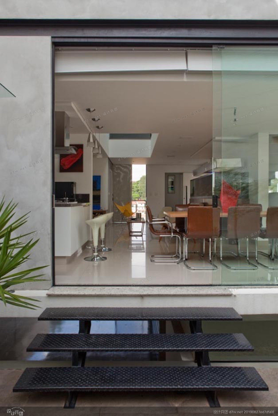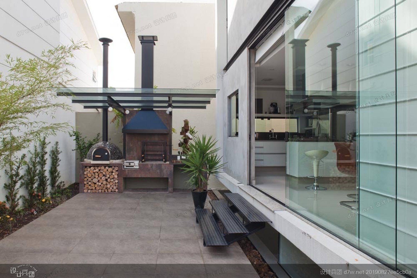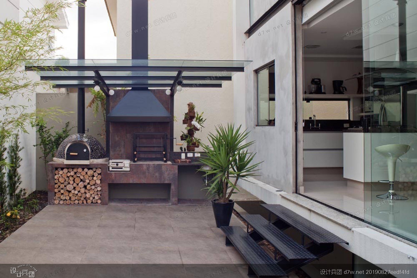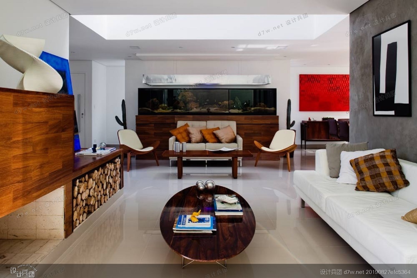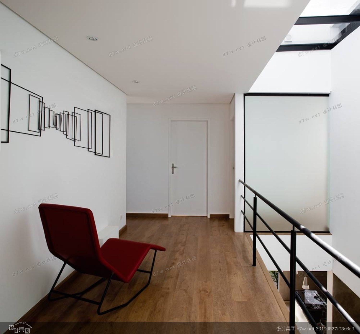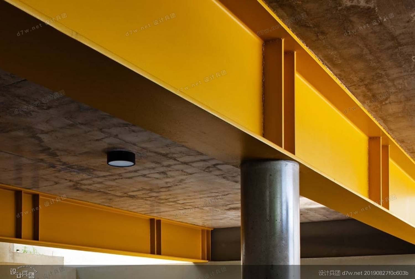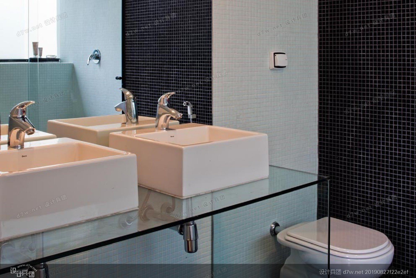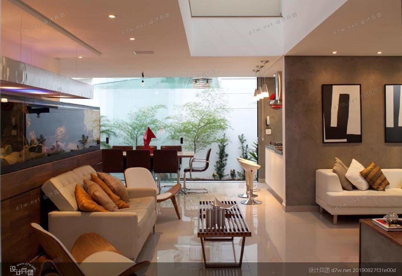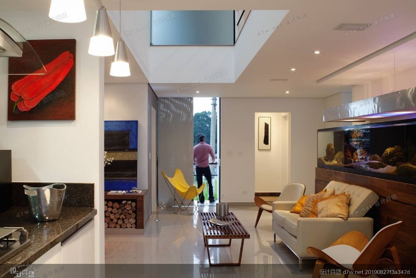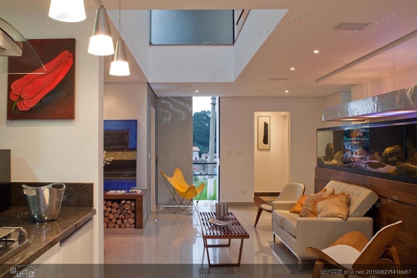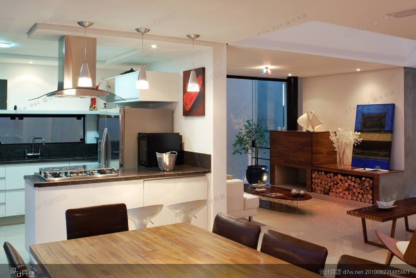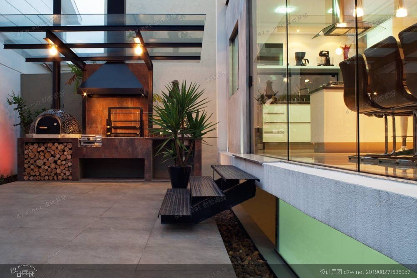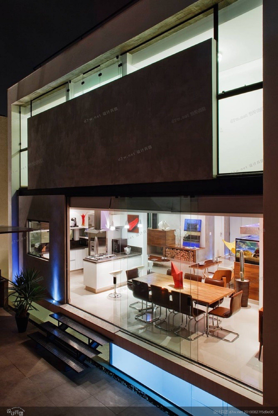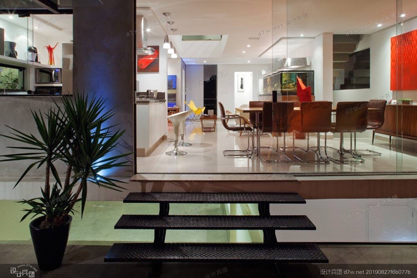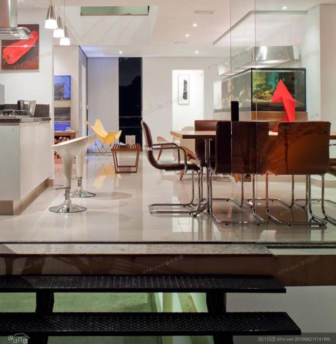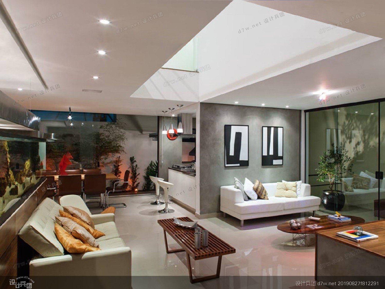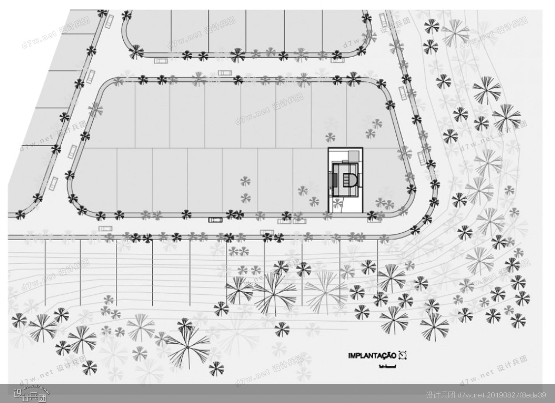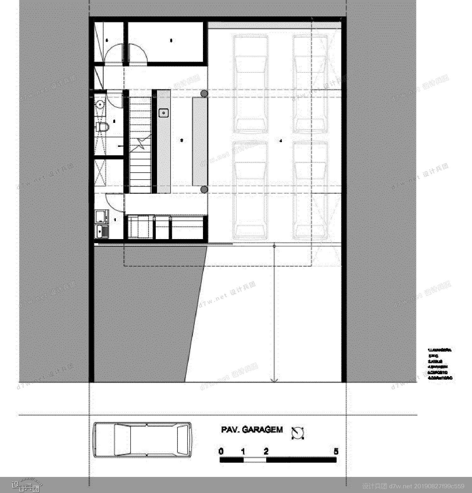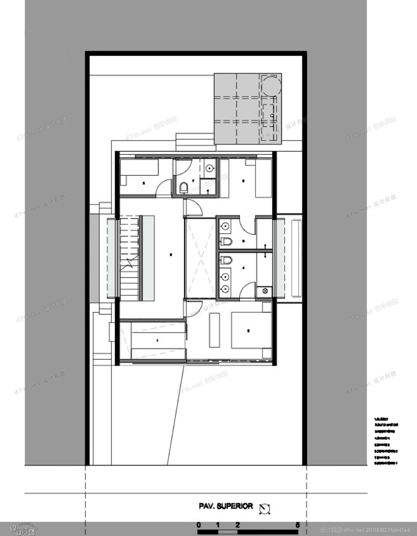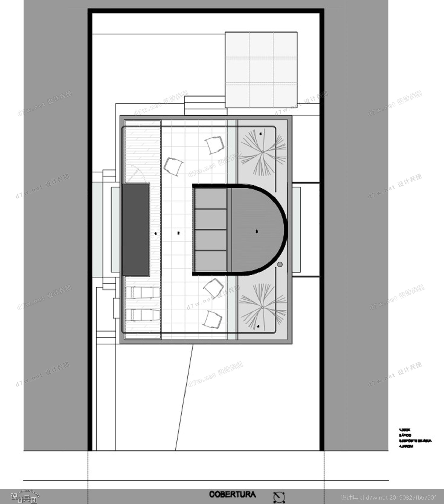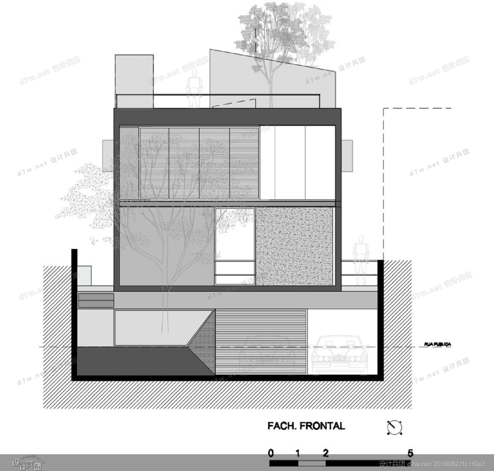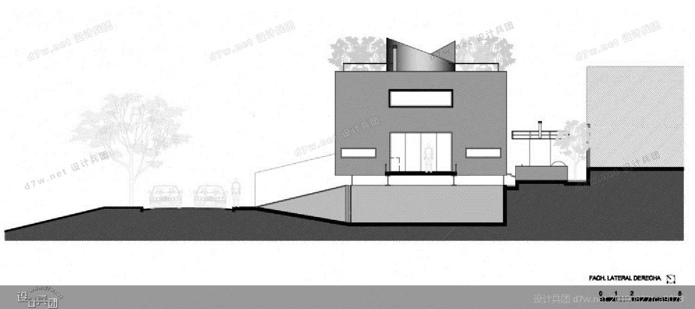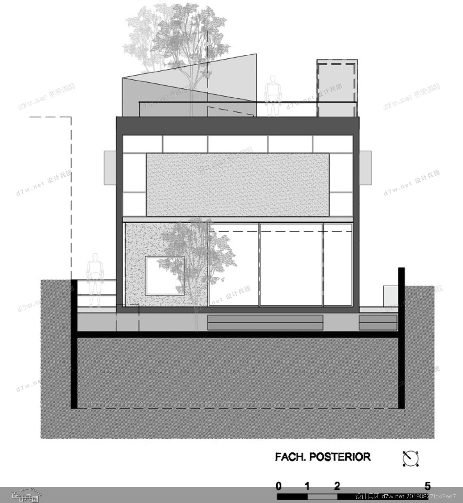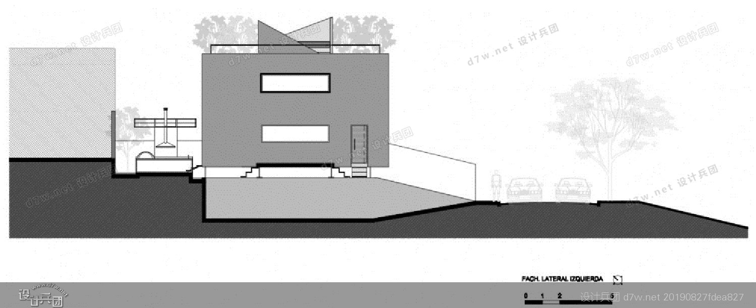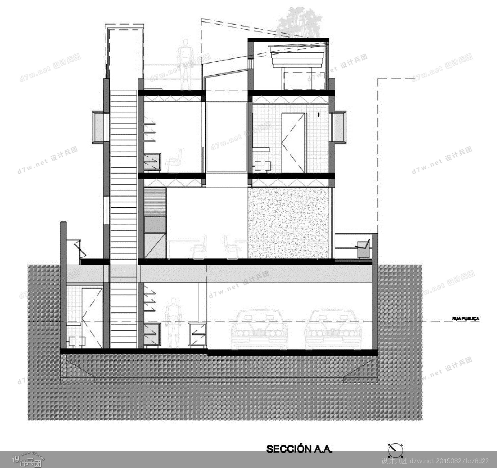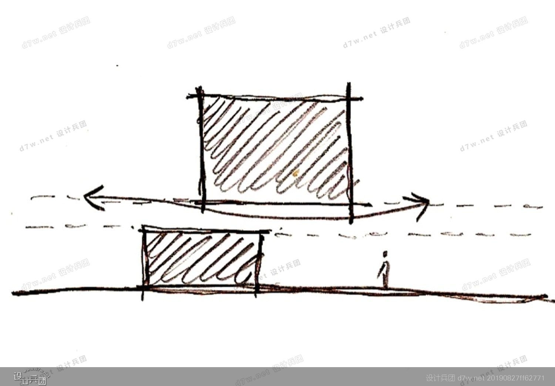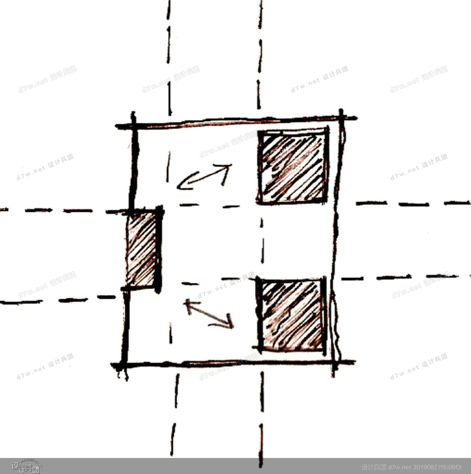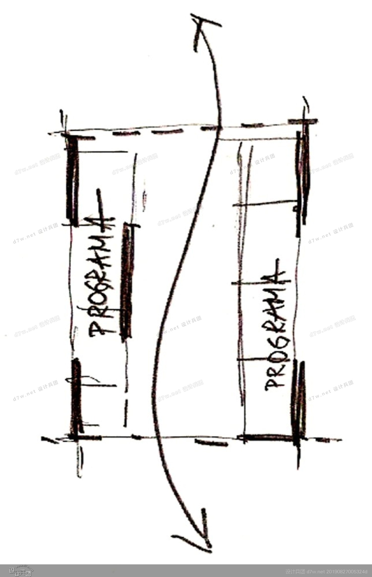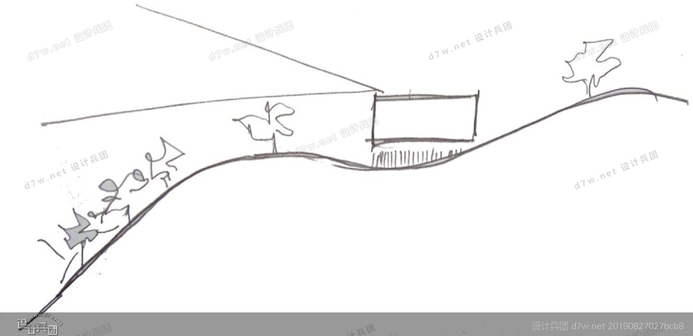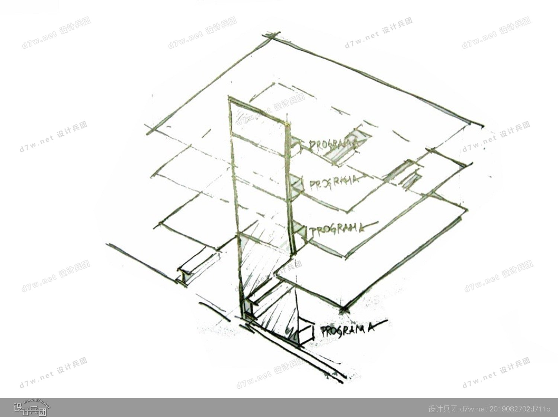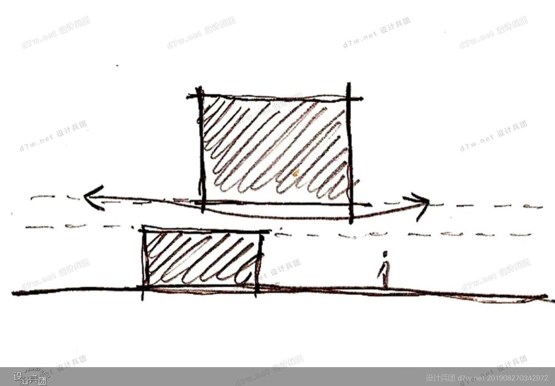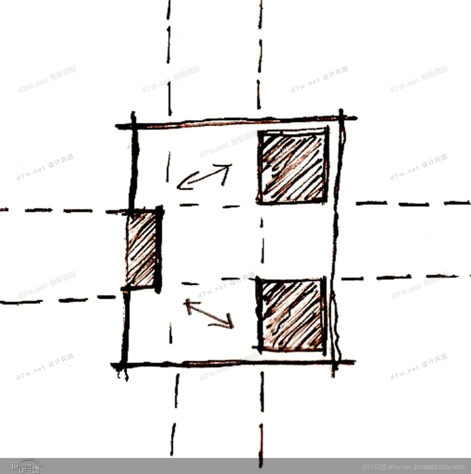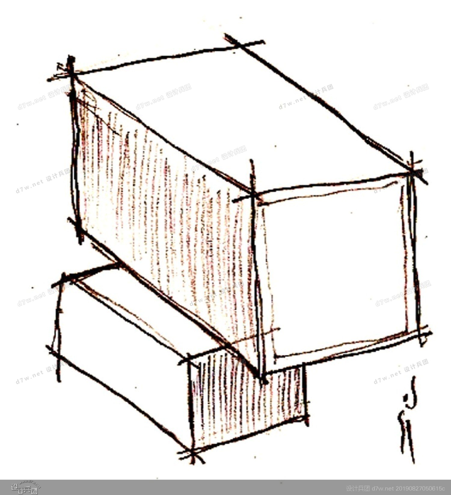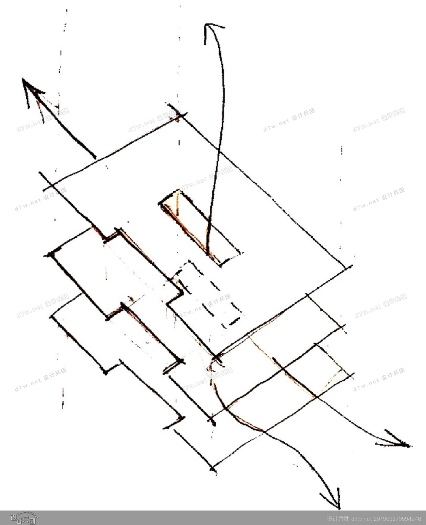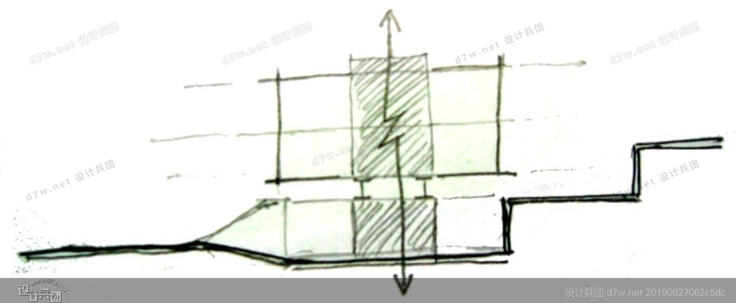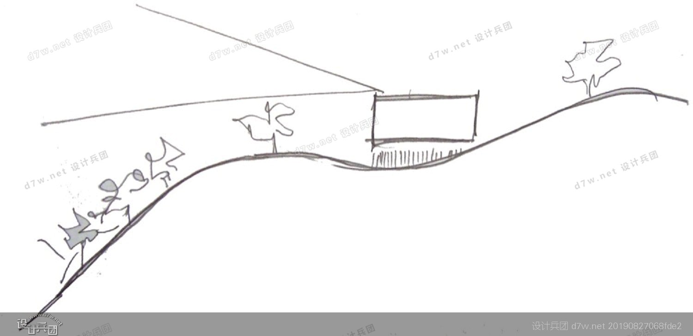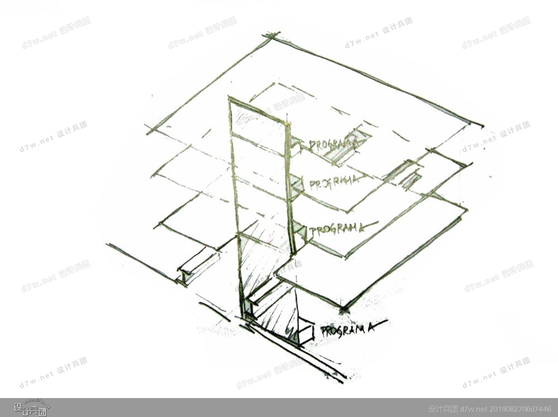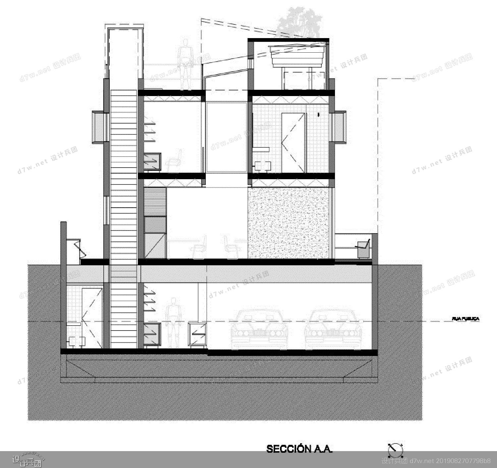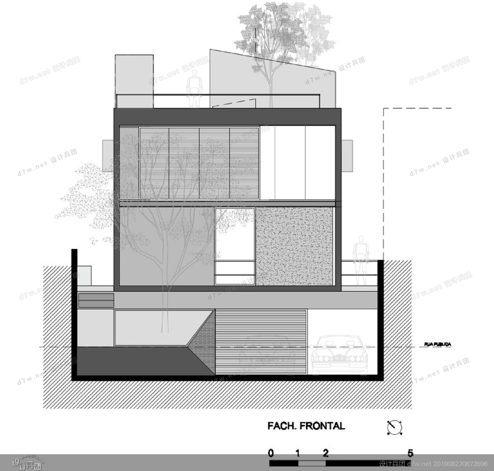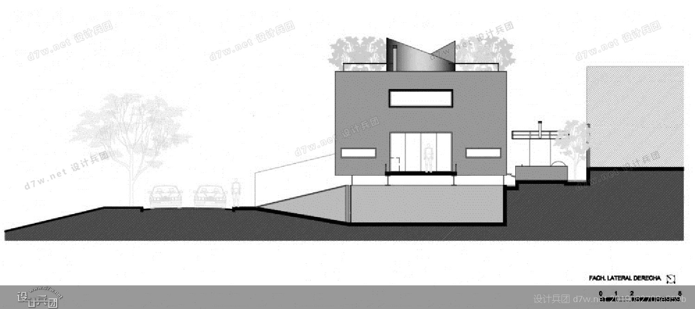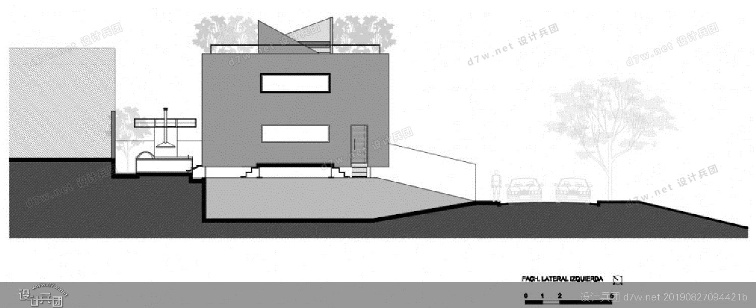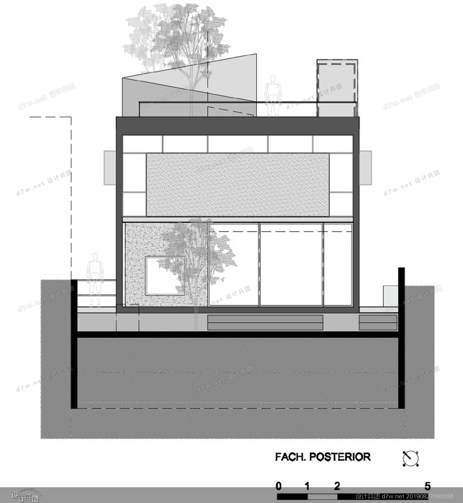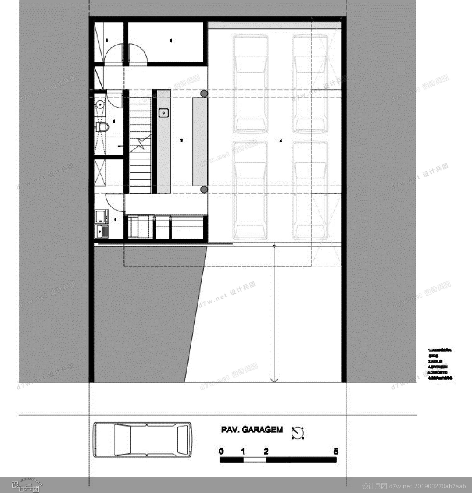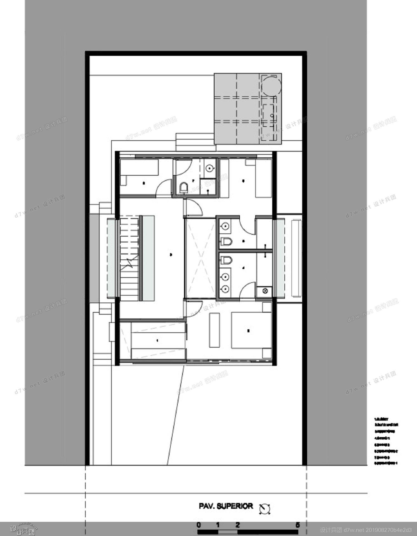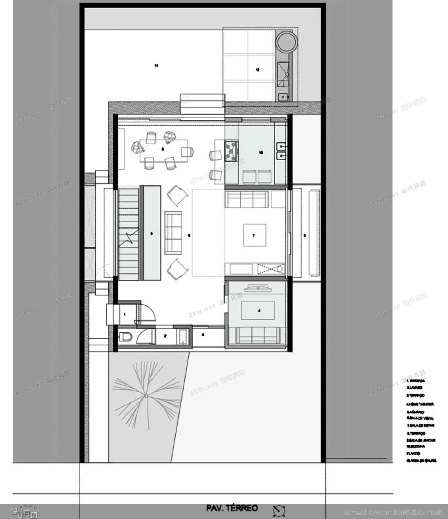 建筑师:FCstudio
建筑师:FCstudio
地点:圣保罗,巴西
类别:房屋
建筑师:弗拉维奥卡斯特罗
施工:Flavio Castro,JoséClaudioMagalhaes
建成区:300平方米
区域:226.0平方米
项目年:2010
照片:尼尔森康
The design of the residence came from a basic premise: maximum use of land for a huge program. Thus, the strategy was to locate specific areas and vertical circulation In a way that the rest of spaces enjoy extreme flexibility and a Wide visual range, profiting the structure and volume. The space created inside, in fact, is what remains after adding three small "boxes". Dialectic interdependence between home theater, kitchen and stairway is established in the residence and demarcates a territory, as seen illustrated in the sketch next to this text. A shadow The service, adjacent to the garage, is four feet below street level. Above is the container with the other functions of the house. A shadow separates them. The shadow on the outer part translates into light in the inner space. The range allows the lighting and ventilation of the environments below and gives an extreme light visual to the massive upper volume. The structure is the protagonist in the conception. Accesses through this gap were distributed as independent elements of the geometry of the house. Container on bars A container rests on two “bars” and stands out in access and uses of their immediate surroundings. The prismatic volume contains the program of the residence on two floors plus a roof garden. The container openings are extremely flexible in the front and back facades, while quite tenuous on the side walls. This is a consequence of the immediate surroundings because the common practice of the neighbors is constructing on the border of their private grounds. Because of this, the program is located in the perimeter side providing a more flexible interior space and visual communication in height. This transition provided by two metal beams allows the floor of the garage to spread to the maximum boundary of the site. Maximum occupancy without affecting ventilation and lighting guaranteed exactly by that range Vertical connection Connecting the house from top to bottom, the right wall next to the staircase inside the house offers vertical connections to the exchange of fluids between the four height levels, while providing space for a different event in each. On the garage floor, superior and top terrace, it generates the studio, office and support respectively, while in the main floor a large aquarium turns that wall in a prism. Drilled plans The house was designed by a succession of free horizontal slabs with strategic holes. In these 8x11 meters plans, these holes allow vertical circulation and the entry of zenith light. Natural light enters next to the water tank, passes through the upper floor and reach the social floor. Roof garden Besides being a viewpoint to the city, the roof garden contributes to the sustainability of the residence because it helps cooling the area immediately below, the dorms Sculptural elements emerge from this observation platform disrupting the order. The smooth curve and mass volume of the water tank and the pointed triangle that covers the access contrasts in chromaticism and formality.
住宅的设计来自一个基本前提:最大限度地利用土地进行一个庞大的项目。因此,战略是定位特定的区域和垂直的流通方式,使其他空间享有极大的灵活性和广泛的视觉范围,受益于结构和体积。 事实上,在里面创造的空间是在加上三个小“盒子”后留下的。在住宅中,家庭影院、厨房和楼梯之间建立了辩证的相互依赖关系,并划分了一个区域,如本文旁边的草图所示。 阴影 这项服务靠近车库,距离街道四英尺。上面是具有房屋其他功能的容器。一道阴影将他们隔开。 外部的阴影在内部空间转化为光。该范围允许照明和通风的环境下,并给了一个极端的光视觉的巨大的体积上限。 结构是概念中的主角。穿过这个缝隙的通道是作为房屋几何结构的独立元素分布的。 酒吧集装箱 一个容器放在两个“栅栏”上,在接近和使用周围环境时显得格外醒目。棱柱体包含两层住宅加一个屋顶花园的程序。 集装箱的开口在正面和背面非常灵活,而在侧壁上非常脆弱。这是周边环境的结果,因为邻居们的共同做法是在他们私人土地的边界上进行建设。因此,该程序位于外围,提供更灵活的内部空间和高度可视通信。 这一过渡由两个金属梁提供,允许车库的地板扩展到现场的最大边界。在不影响通风和照明的情况下,可最大限度地占用该区域。 垂直连接 从上到下连接房屋,房屋内楼梯旁的右墙提供垂直连接,以在四个高度层之间交换流体,同时为每个高度层的不同事件提供空间。在车库地板、高级平台和顶层平台上,它分别生成工作室、办公室和支撑,而在主地板上,一个大型水族馆将墙壁变成一个棱镜。 钻孔平面图 这所房子是由一系列带有战略孔的自由水平板设计的。在这8x11米的平面图中,这些孔允许垂直循环和天顶光的进入。自然光进入水箱旁,经过上层到达社会层。 屋顶花园 屋顶花园不仅是城市的一个视角,而且有助于住宅的可持续性,因为它有助于冷却宿舍下面的区域。 雕塑元素从这个观察平台中出现,扰乱了秩序。水箱的平滑曲线和质量体积,以及覆盖入口的三角形,在色彩和形式上形成了对比。
