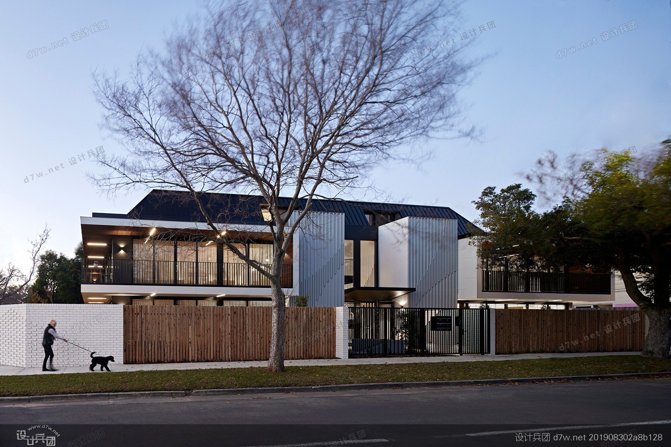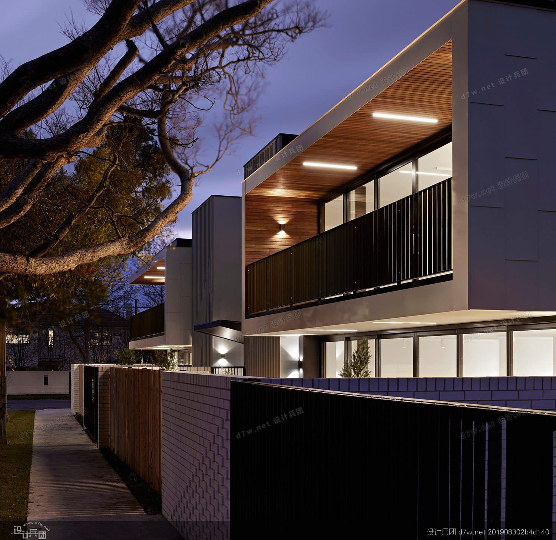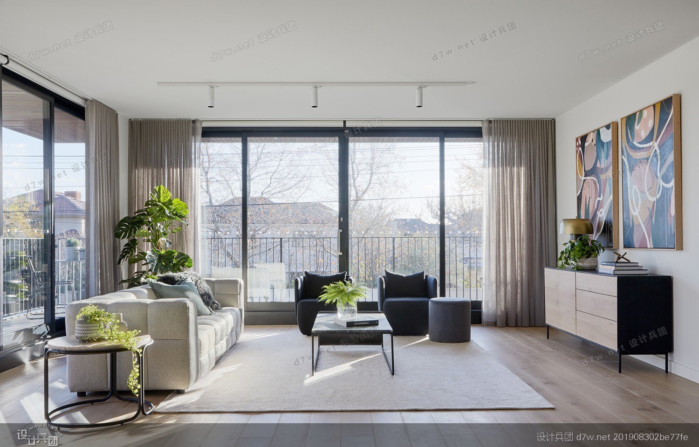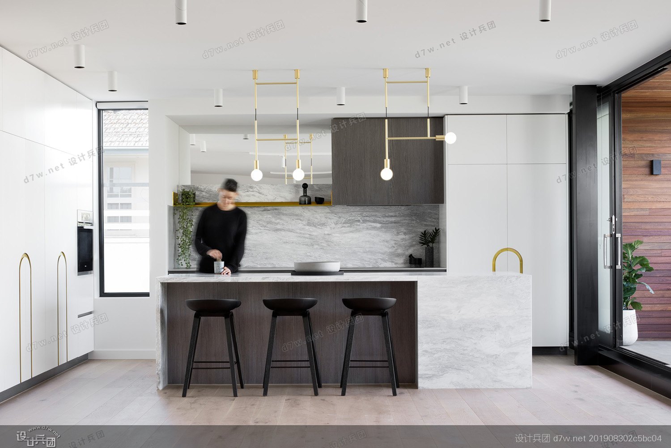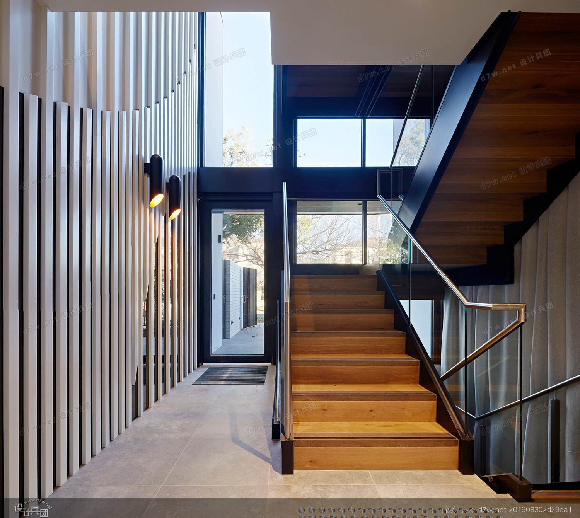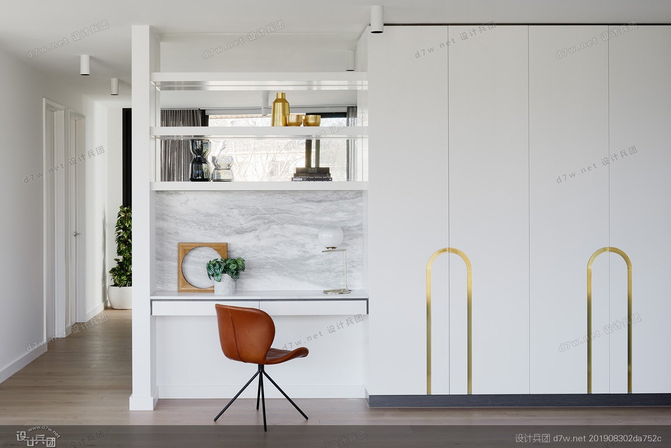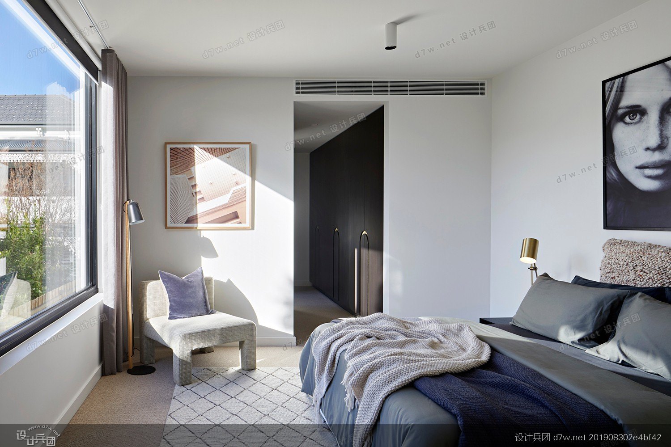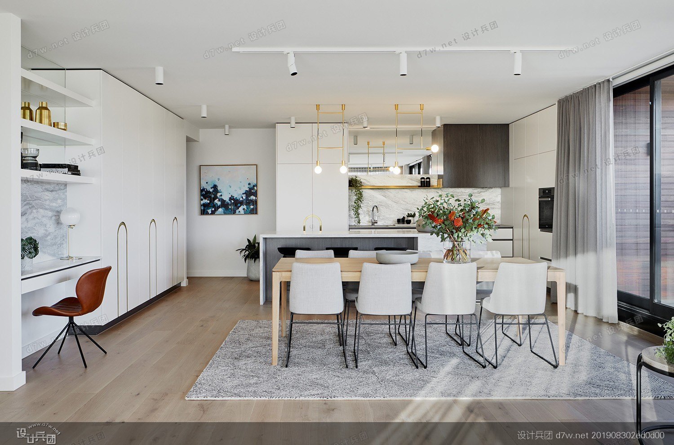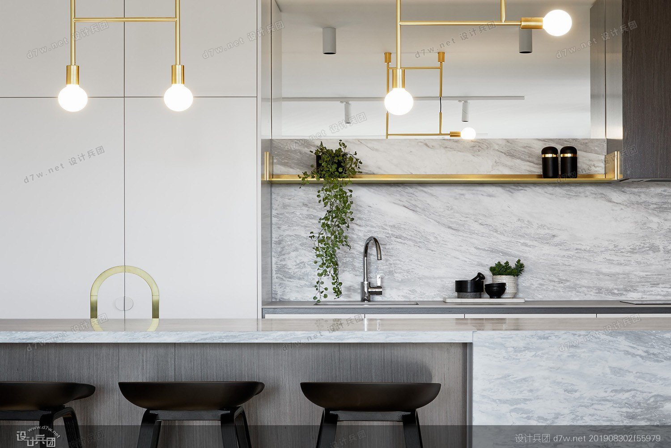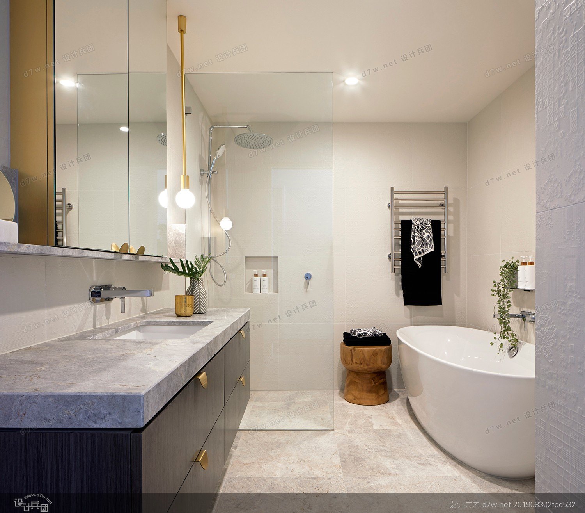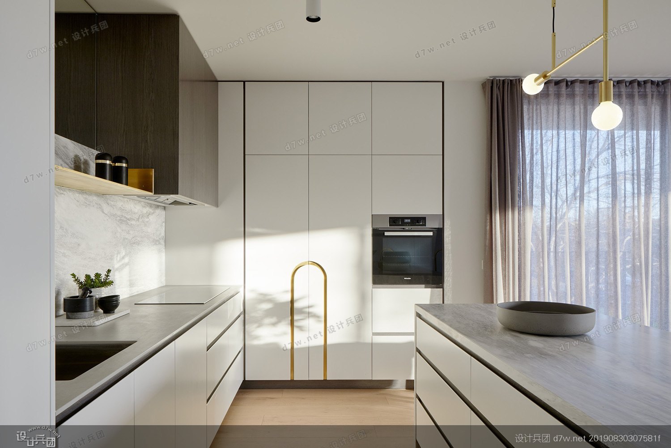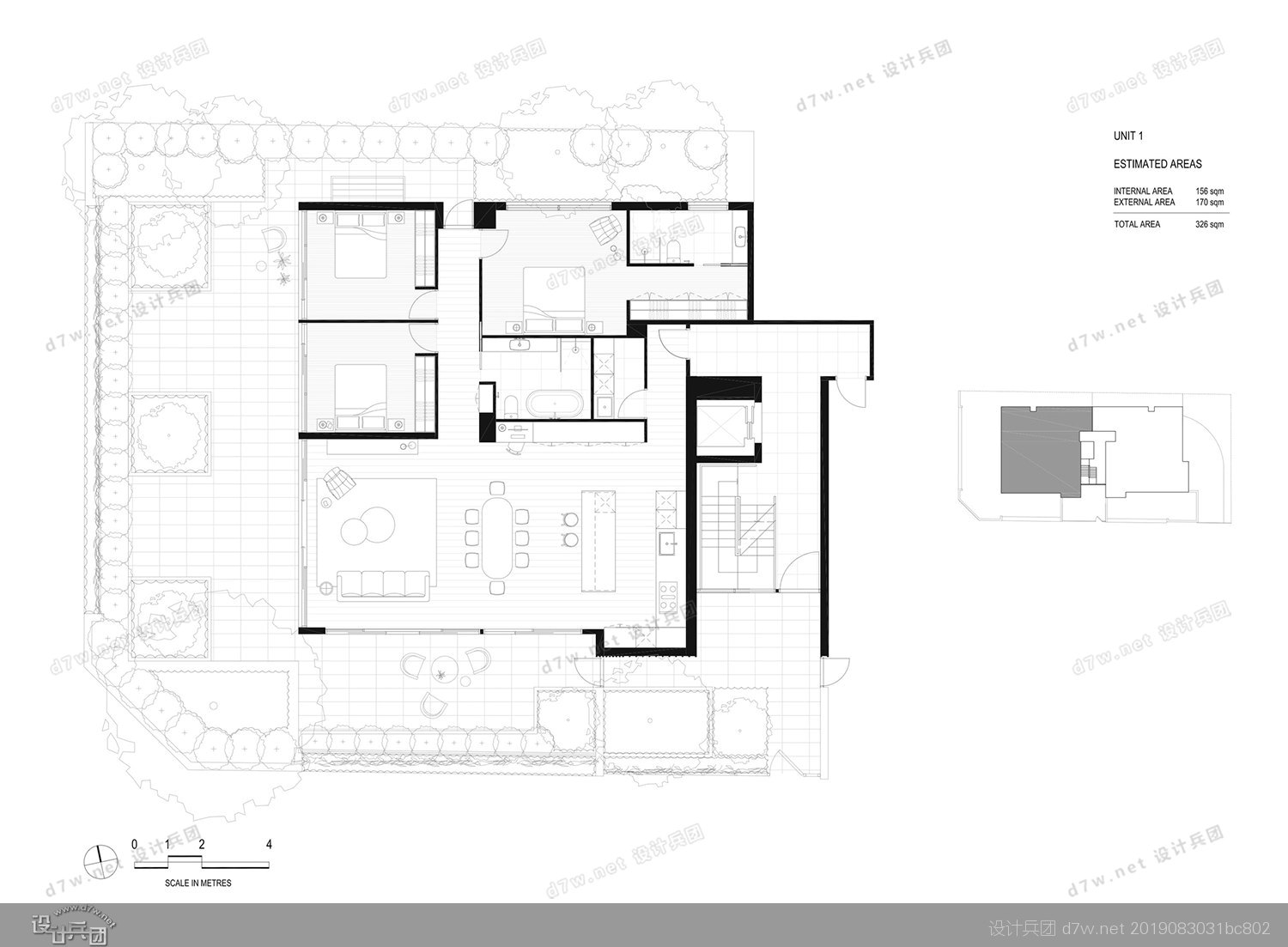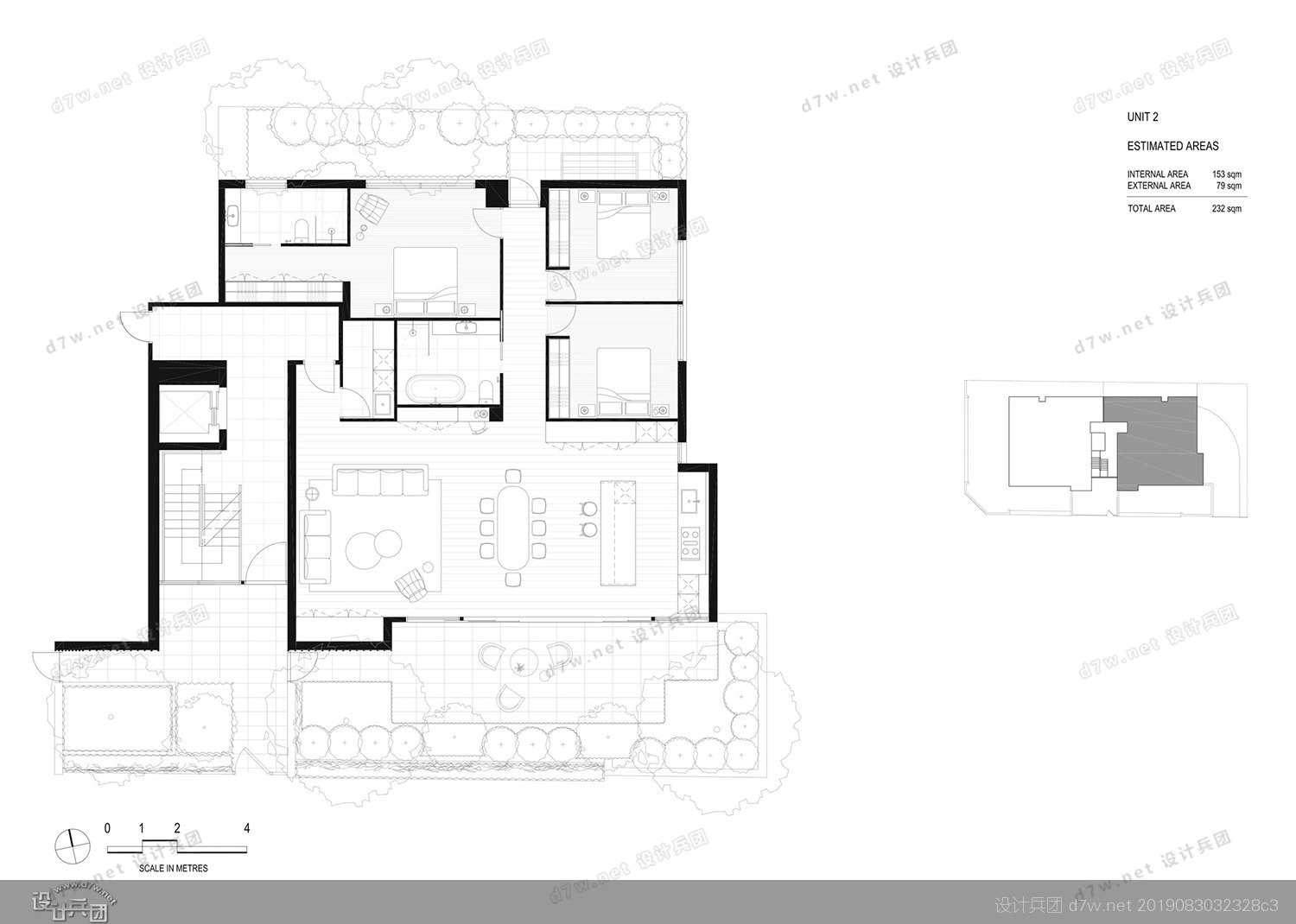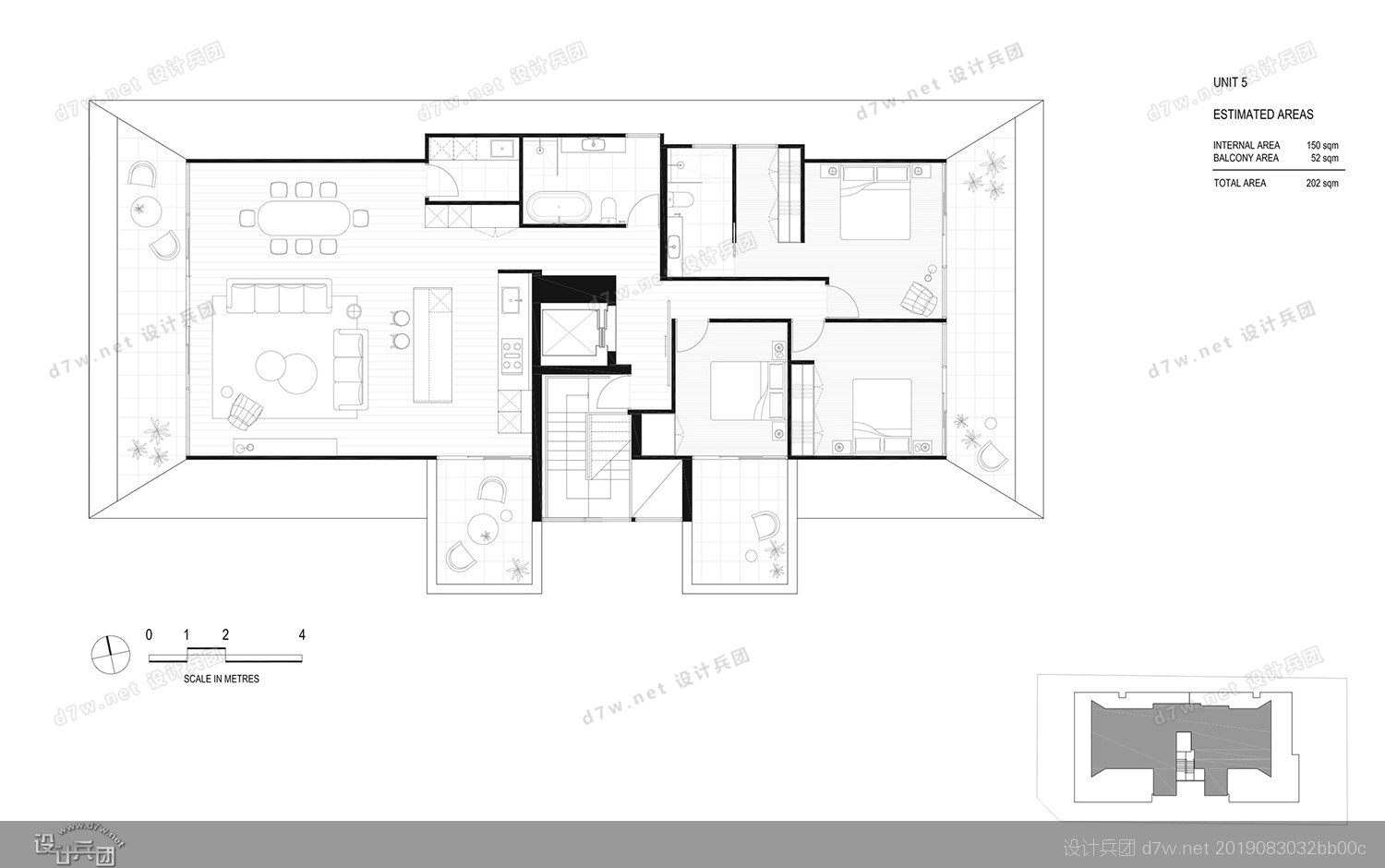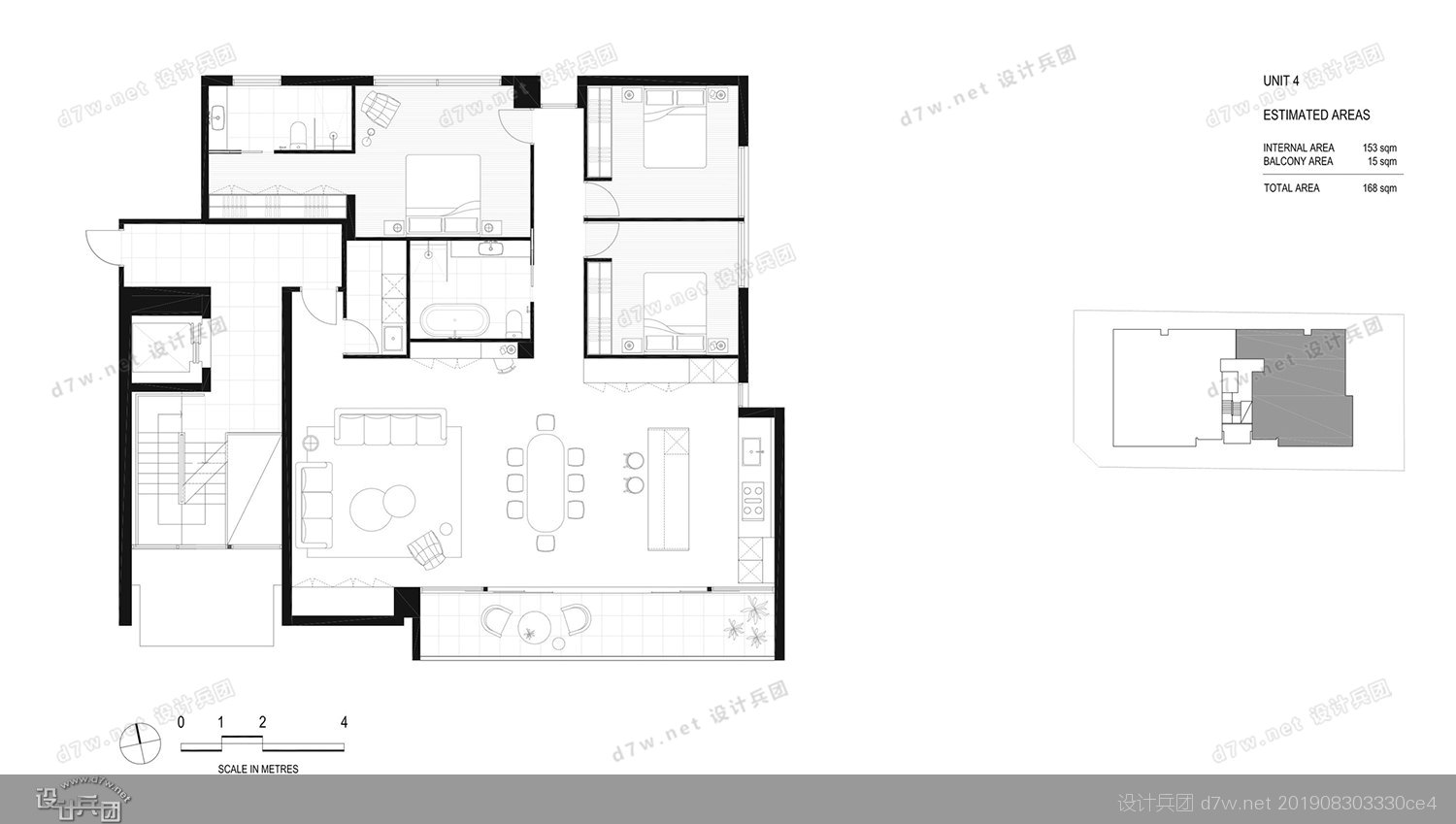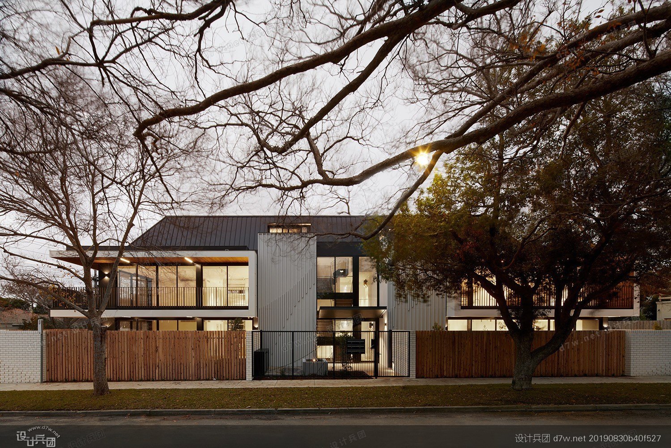
建筑师 :Chan Architecture
地点 :澳大利亚 布莱顿VIC 3186
类别 :公寓
项目团队 :Anthony Chan,Huan Trinh,Meyvin Puspita
项目年 :2019
摄影 :Tatjana Plitt
制造商 :Colorbond,G-LUX,PGH Bricks,Reece,Volker Haug,Mièle,Benchtop City,AWS
生成器 :Vujic Property Group
室内设计 :Doherty Design Studio
结构工程师 :HTC Consulting Engineers
建筑测量师: Florencig Smith
服务工程师 :Bestec Consulting Engineers
消防工程师 :Dobbs Doherty
园林绿化设计师 :John Patrick Landscapes
营销 :Cassette
规划顾问 :Song Bowden
text description provided by the architects. The Elms is a boutique development of 5 apartments located on a quiet, tree-lined street in the bayside suburb of Brighton, Melbourne. The architecture of the Elms was inspired by the beautiful Elm trees which line both sides of the street providing an ever changing streetscape with colour and texture. The large leaves of the Elm trees are oval in shape with distinctive veins, both of which have been referred to in the fa?ade patterning of the two large architectural elements on either side of the front entrance.
A variety of materials were chosen for the fa?ade to complement and reference the streetscape colours and textures, including cypress pine fencing, textured white brickwork, spotted gum linings on the eaves and hand-crafted metal cladding on the walls. The organic, curved concrete patterning on the external fa?ade of the building continues into the lobby area with timber battens on the walls backed by a bronze-coloured glass. This is complemented by a wall of sheer curtains, timber stairs and natural stone floor tiles which add balance and softness into the space.
Each apartment has been designed to be spacious and stylish, each with access to natural light and direct views to the street trees from their main living spaces. Each space has been carefully designed with functionality in mind, complemented by a combination of natural timber, marble, natural stone and glass. Brass highlight elements including custom curved finger recesses, solid brass shelves and custom, locally designed light fittings add individuality and personality to each apartment.
Elms是一家精品开发项目,拥有5间公寓,位于墨尔本布莱顿郊区一条绿树成荫的宁静街道上。榆树的建筑灵感来自美丽的榆树,它们在街道的两侧排列,提供不断变化的街景,色彩和质地。榆树的大叶子是椭圆形的,具有独特的纹理,这两个都在前门两侧的两个大型建筑元素的立面图案中被提及。
选择各种材料作为外墙,以补充和参考街景色彩和纹理,包括柏树松篱笆,纹理白色砖墙,屋檐上的斑点胶衬里和墙壁上的手工金属包层。建筑外立面上的有机弯曲混凝土图案延续到大堂区域,墙壁上的木条板条由青铜色玻璃支撑。此外,还有一面透明的窗帘,木质楼梯和天然石材地砖,为空间增添了平衡感和柔软感。
每间公寓均拥有宽敞而时尚的设计,每间公寓均享有自然光线,并可从主要起居空间直接欣赏到街道树木的景致。每个空间都经过精心设计,充分考虑了功能性,并结合了天然木材,大理石,天然石材和玻璃。黄铜亮点元素包括定制弧形手指凹槽,实心黄铜搁板和定制的本地设计灯具为每间公寓增添个性和个性。
