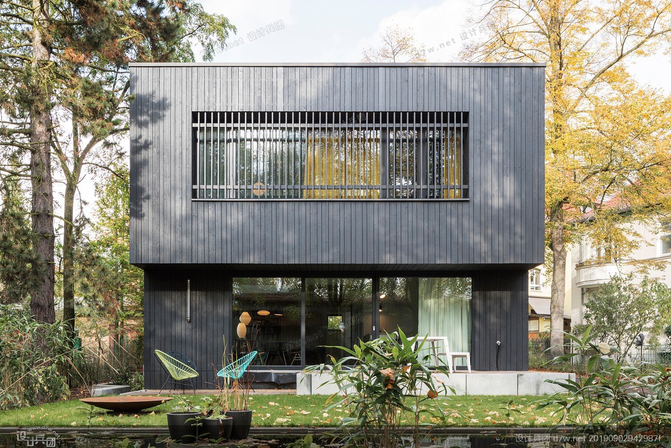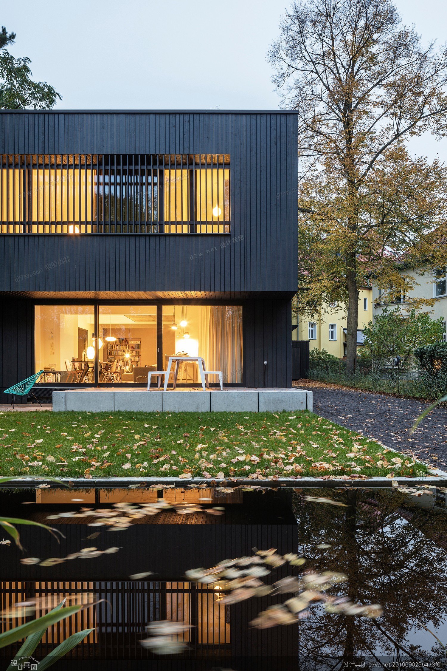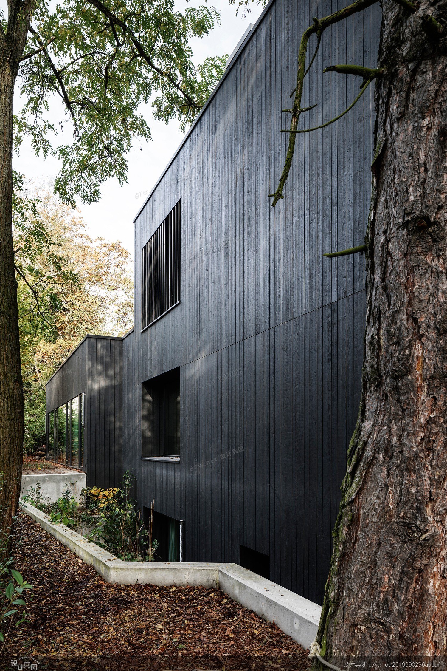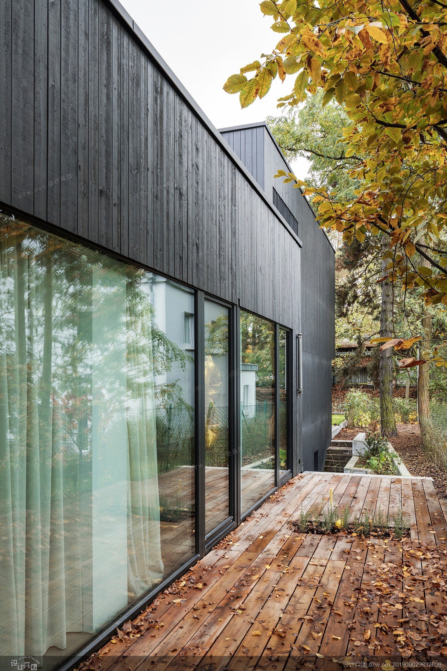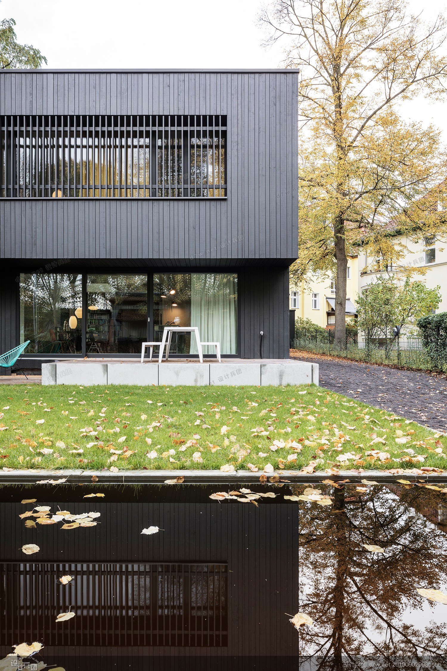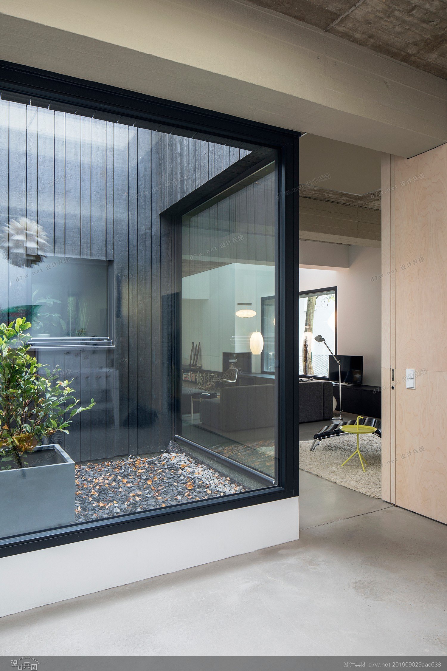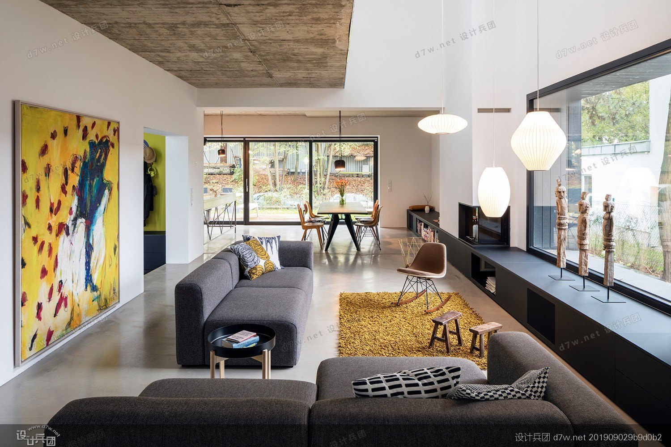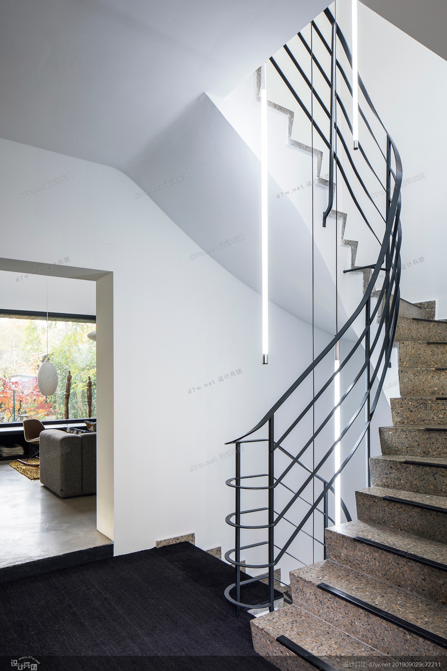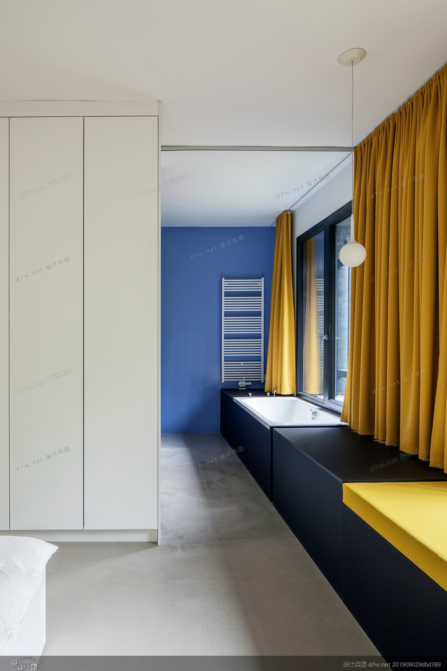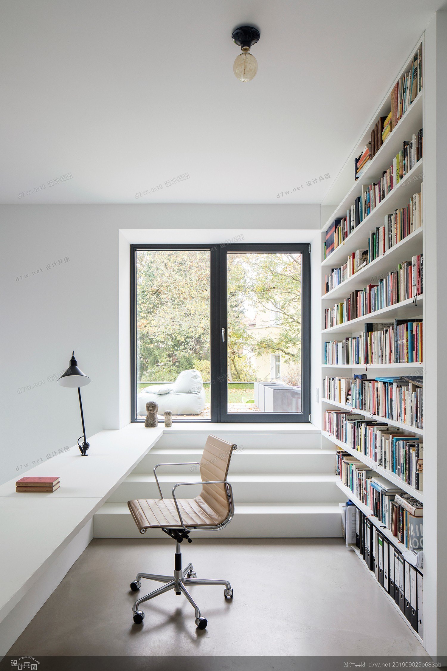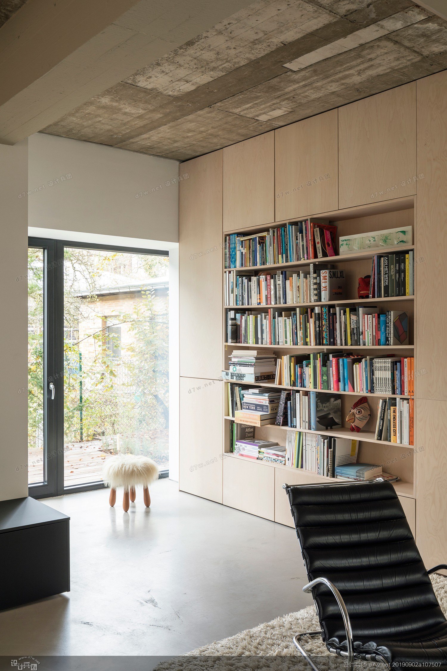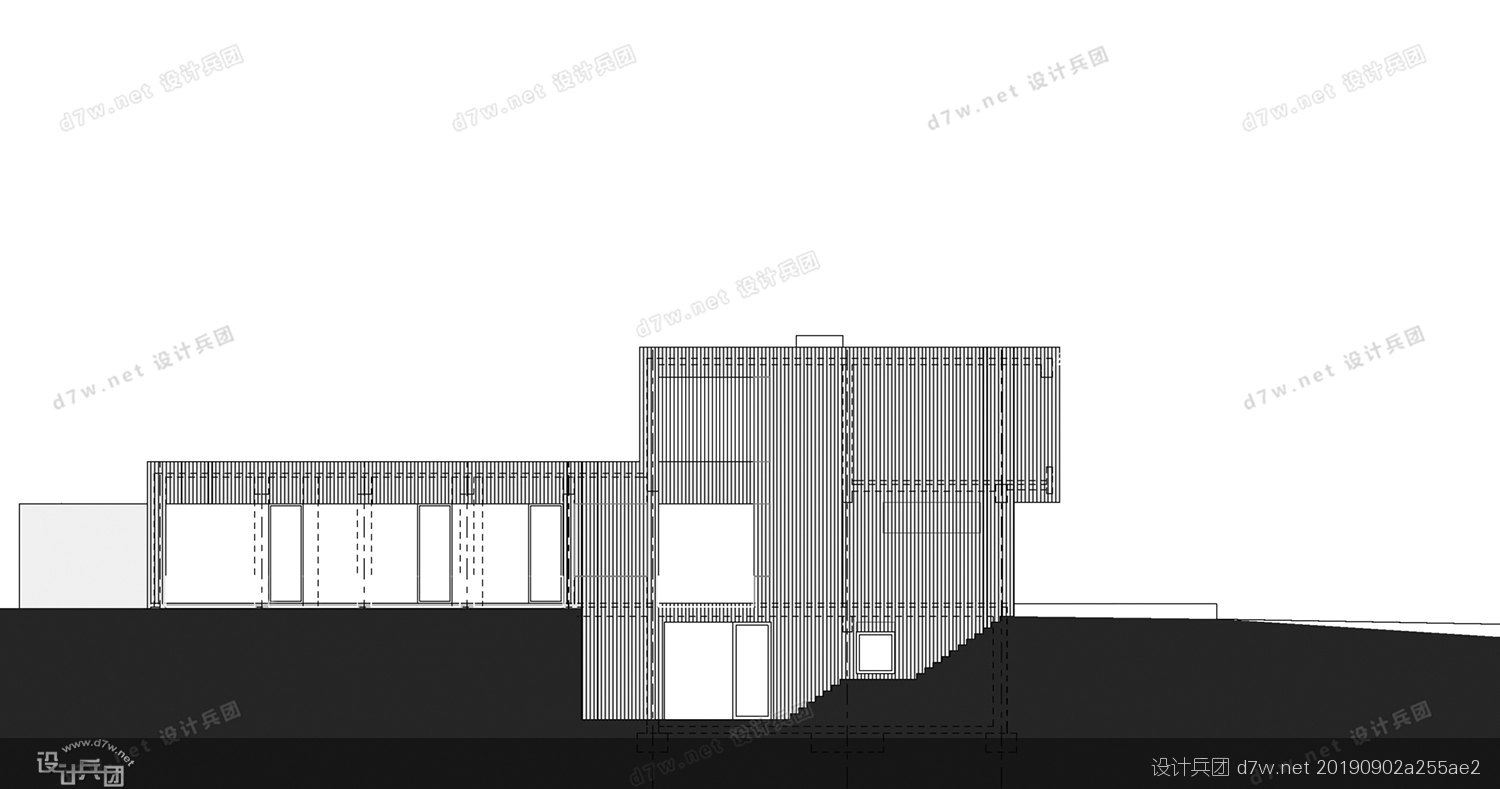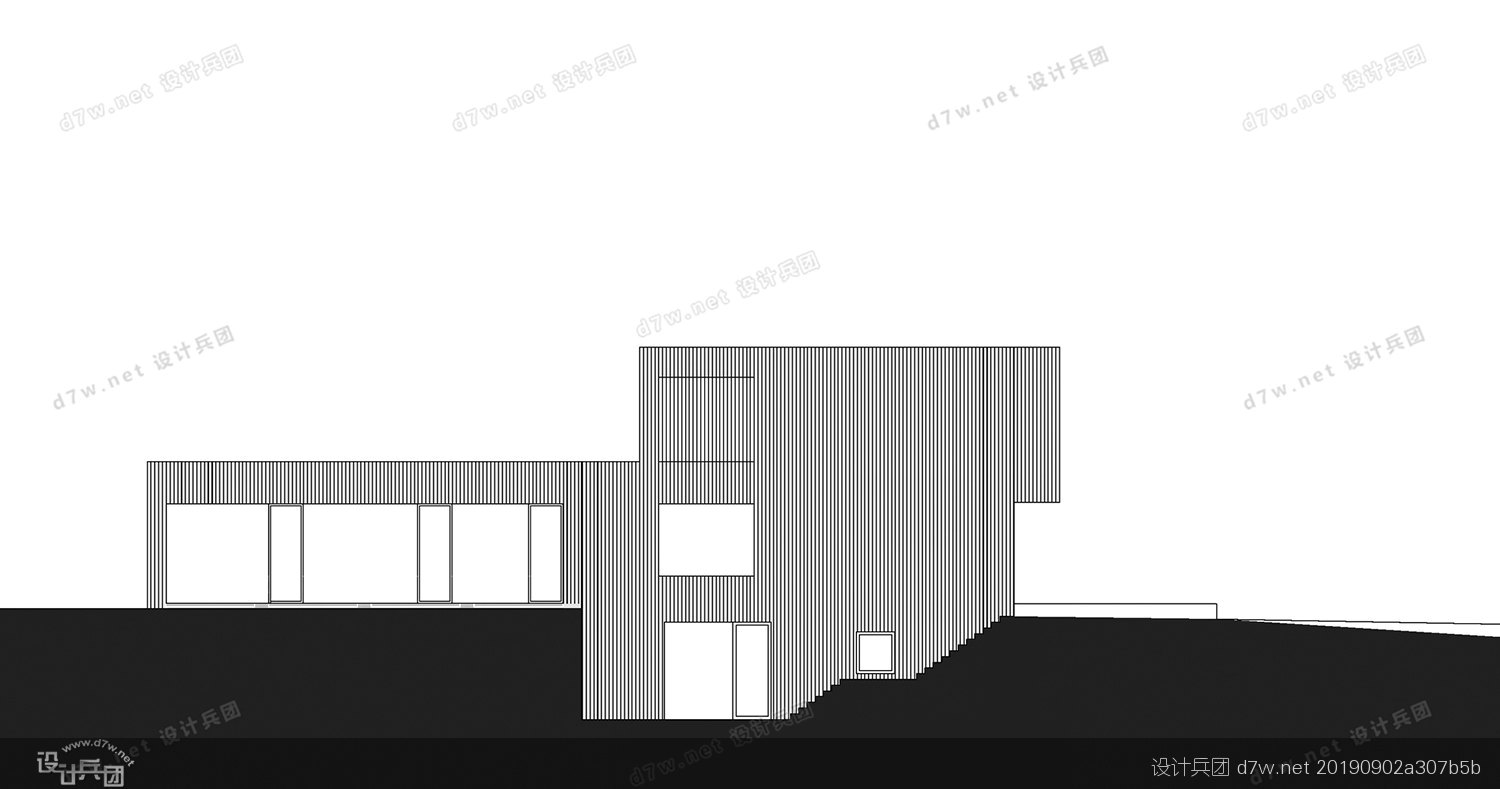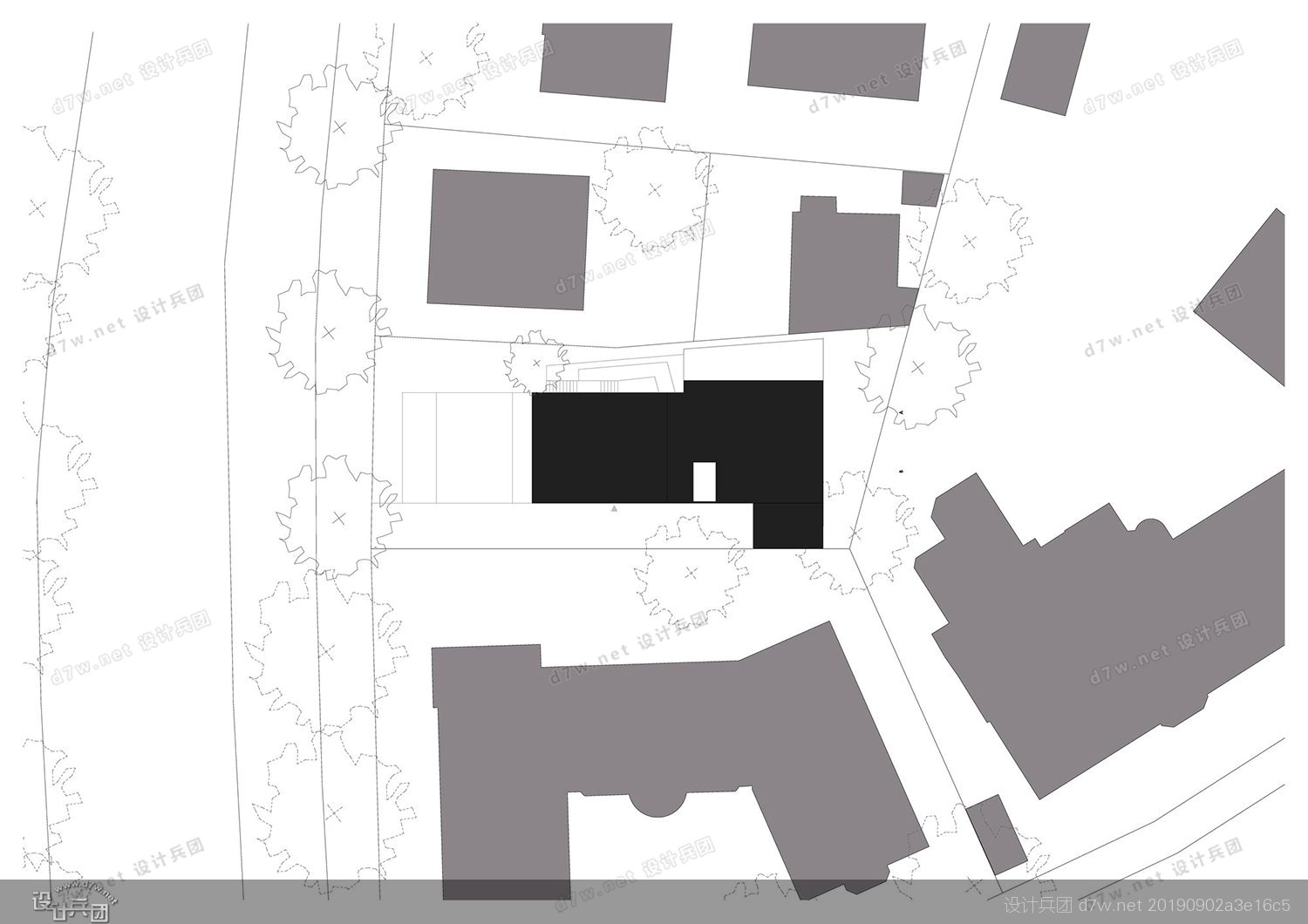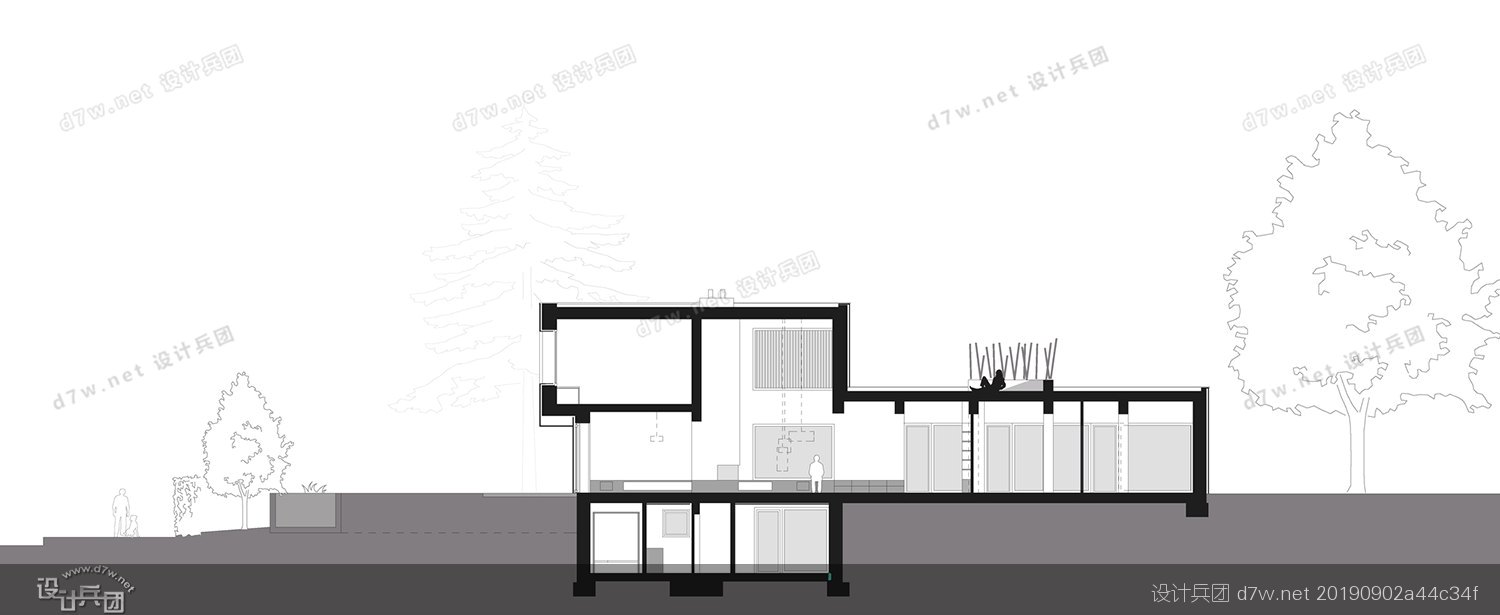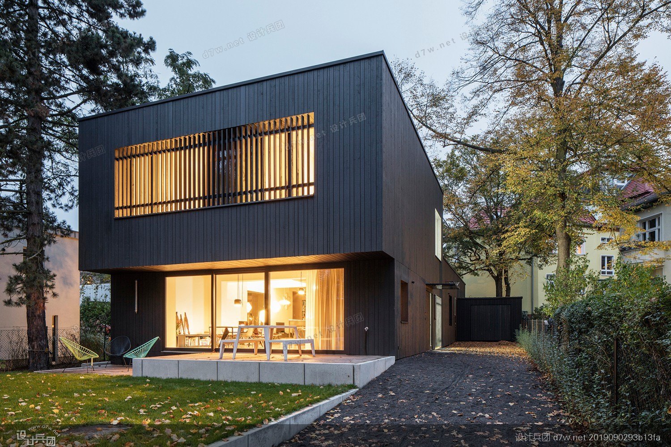 建筑师 :SEHW Architektur
建筑师 :SEHW Architektur
地点: Berlin, Germany
类别 :Houses
首席架构师 :Xaver Egger
面积:370.0 m2
项目年 :2017
照片 :Philipp Obkircher
制造商:Duravit, FSB, Geberit, Grohe, Vola
Text description provided by the architects. SEHW Architektur gave new life to an industrial building in Berlin’s Zehlendorf district. It had endured several moultings, before it shed its skin and was reused once more. Built in the 70s for business and production, it followed a functional purpose: Staff area on lower ground floor, naturally lit by the shape of the topography, a big hall for delivery with machine shop on the ground floor and offices on the first floor.
A clear grid with strong beams to keep the space free of any columns, exposed concrete without any visual requirements. The vacant house was stripped to its core, but the skinning with the rough concrete of the structure, the skylights, the staircase with its terrazzo tiles and, with an ironic wink, the flag polls in the front yard remained visible.
Today the house is used for living.On the ground floor a patio is placed between two living areas. A ceiling slab was removed to create a gallery between ground and first floor. A secondary suite was created where the former staff area was located. The exterior continues the play with plains, terraces, materiality and colours. A black gate, concrete, black gravel, timber decks.
Grasses and perennial plants flourishing in different colours, while a mighty stock of trees is shaping the character of the building as a black box in the greenery. The house came alive once more and has some more lives to live, some more skinning ahead. This really is something in our throw-away society.
EHW Architektur为柏林 Zehlendorf区的工业建筑赋予了新的生命。它经历了几次蜕皮,然后再脱落皮肤并再次使用。它建于70年代,用于商业和生产,它遵循一个功能性目的:地下一层的工作人员区域,自然地形状的地形,一楼的机械商店和一楼的办公室交付的大厅。带有强光束的透明网格,可以保持空间不受任何柱子的影响,露出的混凝土没有任何视觉要求。空置的房子被剥去了核心,但结构的粗糙混凝土,天窗,带有水磨石瓷砖的楼梯,以及讽刺的眨眼,前院的旗帜投票仍然可见。今天这所房子是用来生活的。
一楼设有庭院,位于两个起居区之间。拆除了天花板,在地面和一楼之间形成了一个画廊。在前员工区所在的地方创建了一个二级套房。外观延续了平原,梯田,物质和色彩。黑门,混凝土,黑色砾石,木材甲板。草和多年生植物以不同的颜色繁盛,而强大的树木正在塑造建筑物的特征,作为绿色植物中的黑匣子。房子再次活跃起来,还有更多的生命可以生存,还有更多的生活。这真的是我们一劳永逸的社会。
