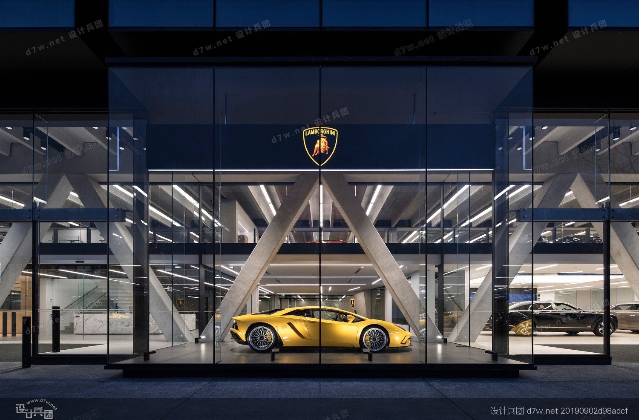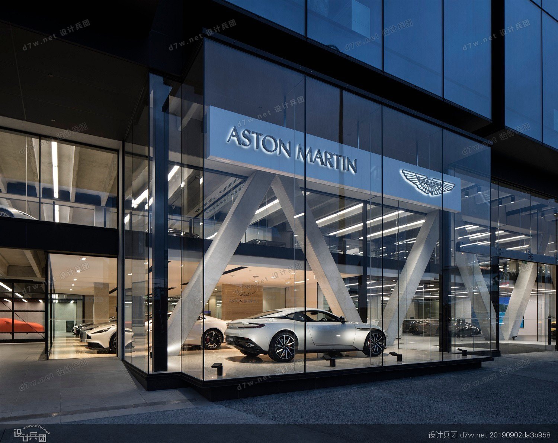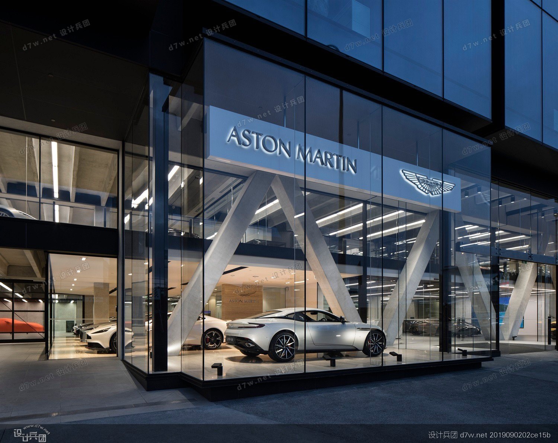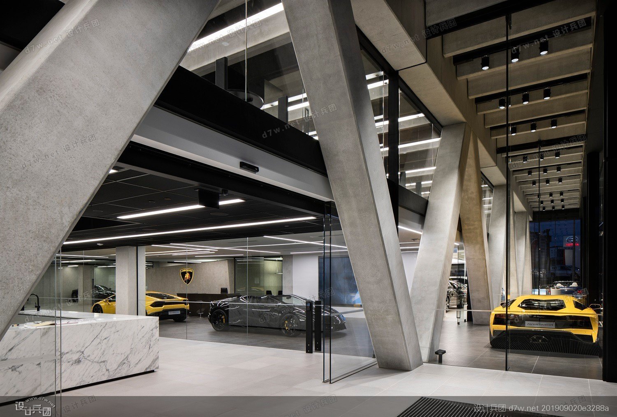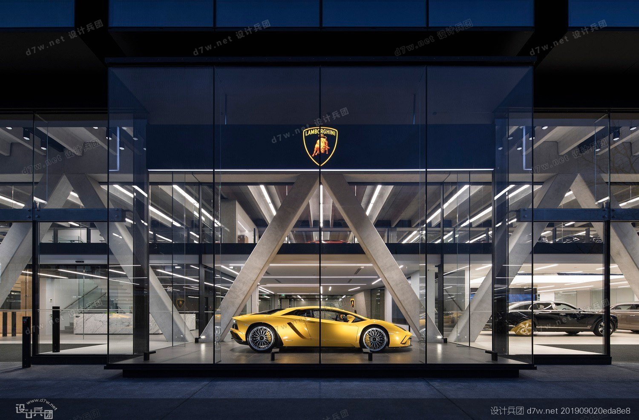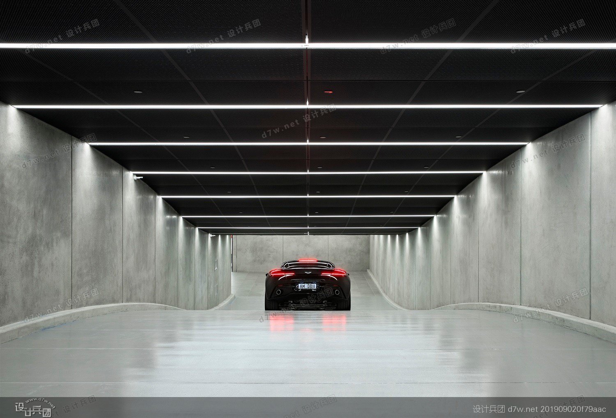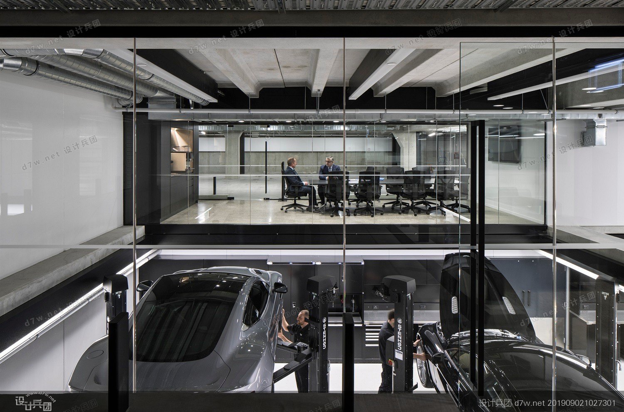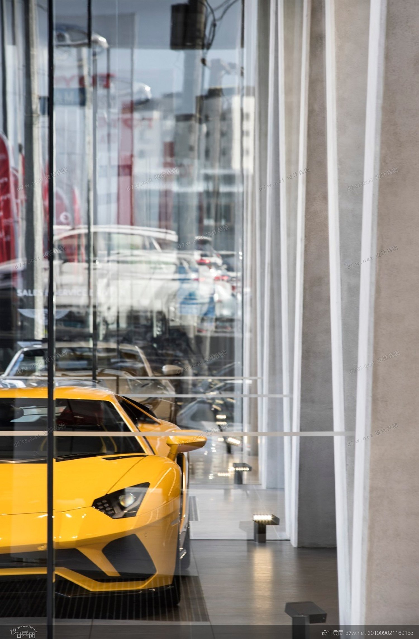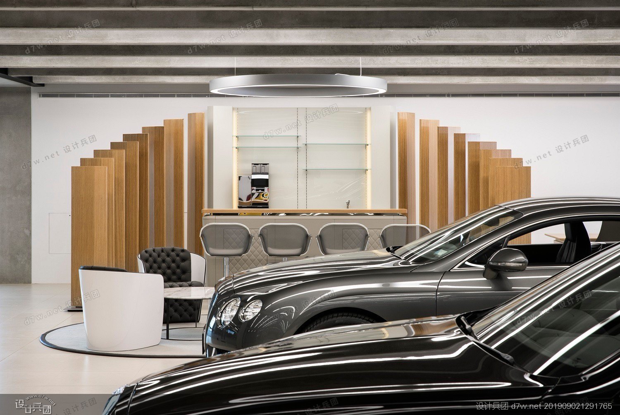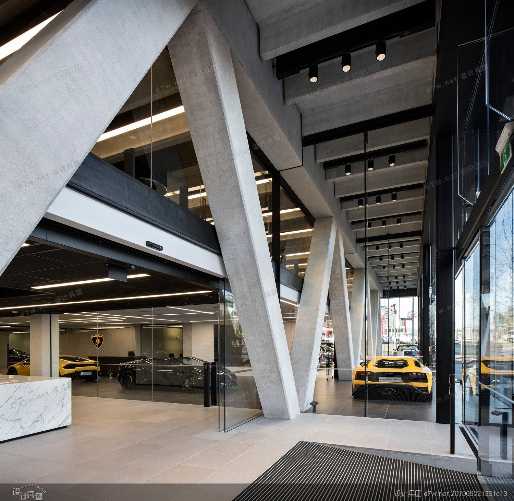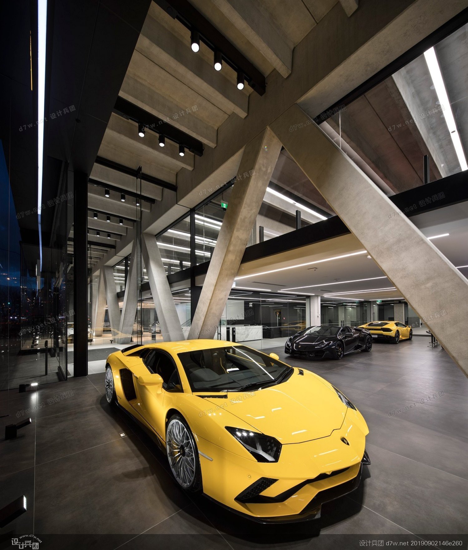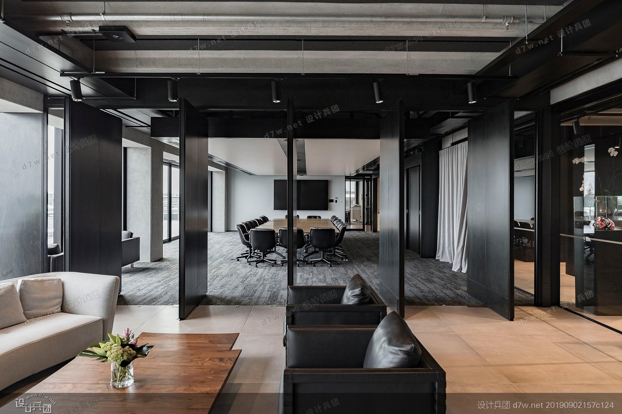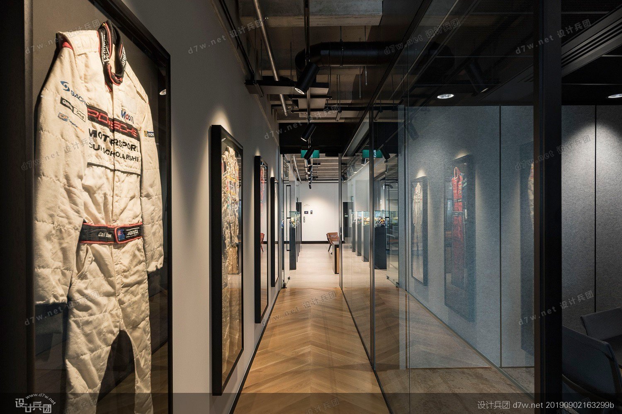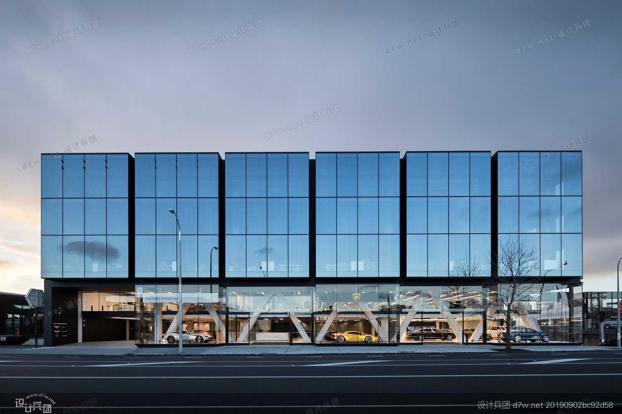
建筑师:Warren and Mahoney
地点:Auckland, New Zealand
类别:Office Buildings
面积:2000.0 m2
项目年份:2018
摄影师:Simon Devitt
Text description provided by the architects. Premier New Zealand car dealership The Giltrap Group needed their new 119 Great North Road, Auckland Headquarters to balance beauty and function – to balance their position at the “forefront of the end-to-end car sales experience” while showcasing their investment in “enhanced engineering and innovation through better design”.
Their proposed mixed-use space needed to hero Bentley, Lamborghini and Aston Martin’s ‘star-cars’ in a full-service corporate, warehouse, servicing and showroom build not yet seen in the New Zealand automotive industry. Nine levels needed to connect in one luxurious, customer-focused and highly-functional build.
The design of this retail space responds with flair to difficult and unique challenges. First, is the cohabitation of three strong brands with potentially competing products within a single space. Second, is the desire to challenge the car dealership typology and its corresponding workplace culture to suit the product. Third, is the need to convince global brands to display their opulent vehicles in a way that is suited to New Zealand audiences.
The architects put forward a minimalist aesthetic that heroed car brands first, the building second. Cars are displayed for everyone – not just customers, but also to passers-by. This level of interaction is taken a step further with the inclusion of a public café inside the main entrance, making the building and enjoyment of the cars open to all.
A double-storey in-situ concrete truss is at the core of the structure, developed to ensure a completely free glazed street frontage. Resisting both gravity and lateral loading, the truss visually connects the mixed-use building’s nine floors.
Braced at showroom levels using a line of V-columns back from the main fa?ade offers large, clear floor plates, while showroom levels protrude to create a glazed enclosure for each of the three brands. The effect is like a ‘jewellery box’, presenting the unique cars in a way that is befitting their status.
Due to the low height clearance of the cars and the practical length of the site, curved driving ramps connect each floor in a sine wave curve, allowing clients to drive in with the old, drive out with the new.
A highly curated mechanics workshop inside a glass-clad operating theatre creates a new platform on which to celebrate the engineering of the vehicles and the people tasked with maintaining them. Bringing executive teams down into lower-level meeting spaces and pushing the envelope of the building close to the street were uncommon and successful moves in delivering a unique space. Collaboration with Targetti New Zealand led to the development of a multi-task light, a bespoke, centralised system controlling power, data, sprinklers and lighting in one linear fitting inspired by under-car-hood engineering.
The 119 Great North Road building is the first building of its type to achieve a 5-Star Green Star Design rating. The project team has worked closely with the New Zealand Green Building Council to develop a custom tool tailored to the mix of uses within the project.
Michael Giltrap, Group Joint Managing Director, says the completed design was way beyond what the company had ever anticipated. “We had high expectations, but we were blown away by it. It’s a great place for customers. (The architects) have produced a design which perfectly showcases some of the world’s most beautiful cars. At the same time, it is the most technologically impressive and environmentally friendly building of its type in the country.”
由建筑师提供的文本描述。吉尔斯特普集团需要在奥克兰总部的大北路119号新建汽车经销店来平衡美观和功能——平衡他们在“端到端汽车销售体验前沿”的地位,同时展示他们在“通过更好的设计来加强工程和创新”方面的投资。
他们提出的混合用途的空间需要英雄宾利,兰博基尼和阿斯顿马丁的“明星车”在一个全方位服务的公司,仓库,服务和陈列室建设还没有在新西兰汽车行业看到。九个层次需要连接在一个豪华的,以客户为中心和高功能的建设。
这个零售空间的设计对困难和独特的挑战作出了天资的回应。首先,这是三个强大品牌在同一个空间内与潜在竞争产品的共存。其次,是希望挑战汽车经销商的类型学及其相应的工作场所文化,以适应产品。第三,有必要说服全球品牌以一种适合新西兰观众的方式展示其豪华汽车。
建筑师们提出了一种极简主义美学,首先是汽车品牌,其次是建筑。汽车展示给每个人——不仅是顾客,而且是路人。这种层次的互动更进一步,在主入口包含了一个公共咖啡馆,使建筑和汽车的享受向所有人开放。
双层现浇混凝土桁架是该结构的核心,旨在确保完全自由的玻璃临街。桁架能够抵抗重力和横向荷载,在视觉上连接这座多功能建筑的九层。
在陈列室的水平支撑使用从主立面的v柱线?ade提供了大而清晰的地板,而陈列室的水平突出,为三个品牌的每一个创造了一个玻璃外壳。其效果就像一个“首饰盒”,以一种适合其地位的方式展示独特的汽车。
由于汽车的高度净空较低,以及场地的实际长度,弯曲的驱动坡道将每一层连接成正弦波曲线,让客户可以开着老车进来,开着新车出去。
在一个玻璃幕墙的手术室里,一个精心策划的机械师工作室创造了一个新的平台,在这个平台上,人们可以庆祝车辆的工程学和维护任务。将管理团队带到较低的会议空间,并将建筑的围护结构推挤到靠近街道的位置,这些都是不同寻常的成功之举,它们提供了一个独特的空间。与新西兰Targetti公司合作开发了一种多任务灯,这是一种定制的中央系统,控制电源、数据、洒水器和照明,灵感来自汽车引擎盖下的工程。
大北路119号建筑是该类型建筑中第一个获得五星绿色设计等级的建筑。该项目团队与新西兰绿色建筑委员会密切合作,开发了一个定制的工具,以适应项目内的多种用途。
该集团联席董事总经理迈克尔•吉尔斯特普(Michael Giltrap)表示,完成的设计远远超出了该公司的预期。“我们有很高的期望,但我们被它震撼了。这对顾客来说是个好地方。(建筑师们)设计出一种完美地展示了世界上一些最漂亮的汽车。与此同时,它也是中国同类建筑中最令人印象深刻、最环保的一座。”
