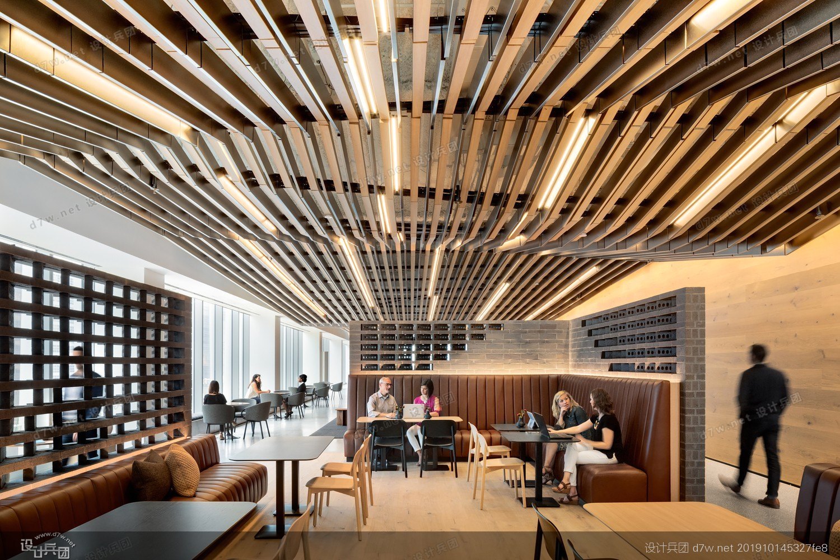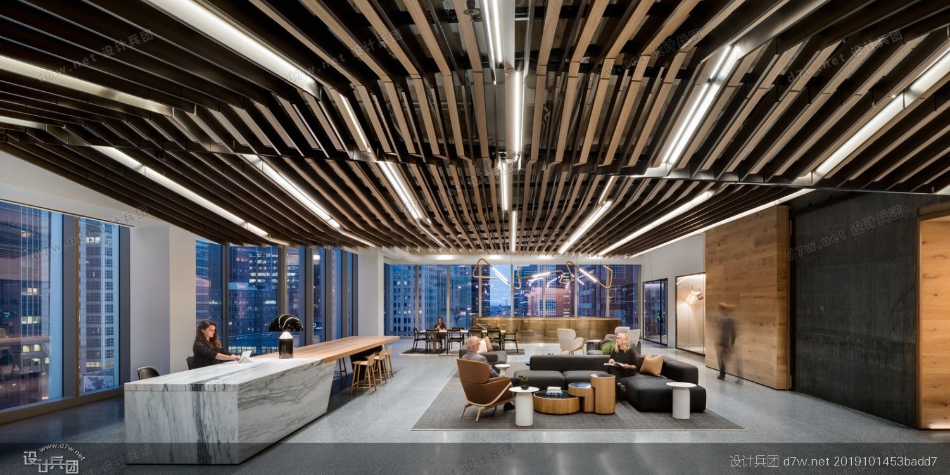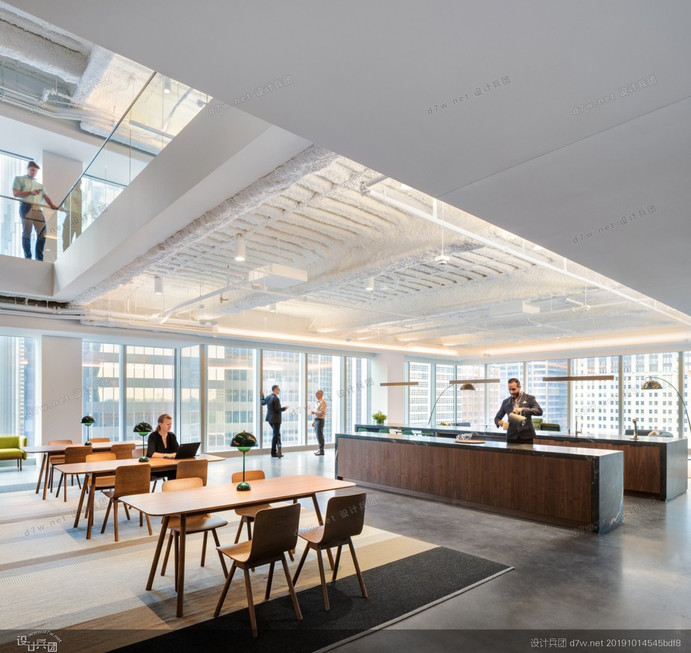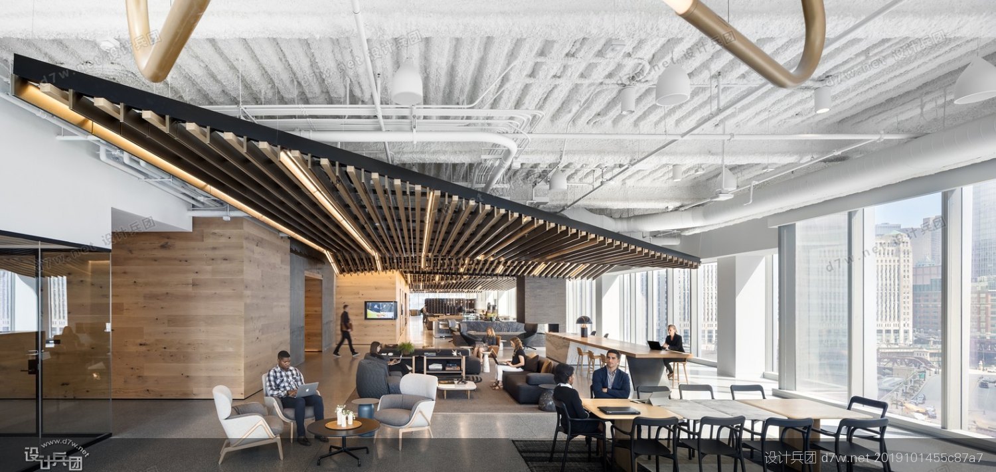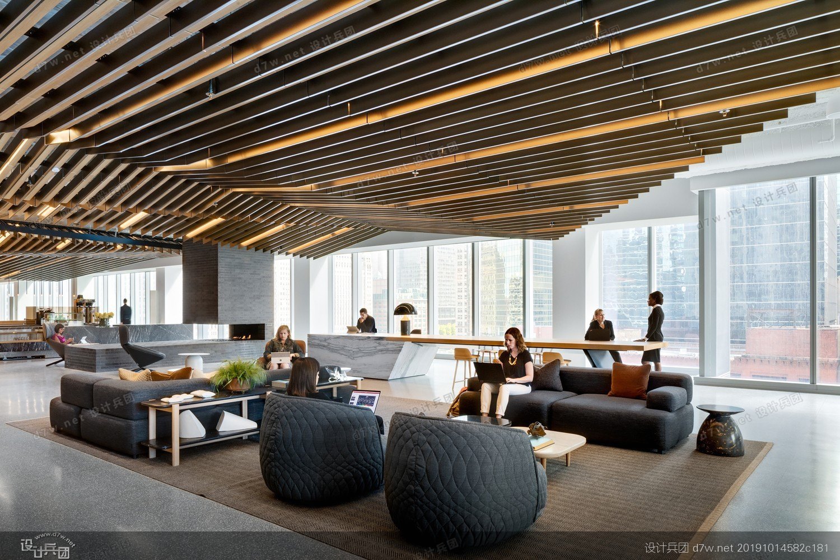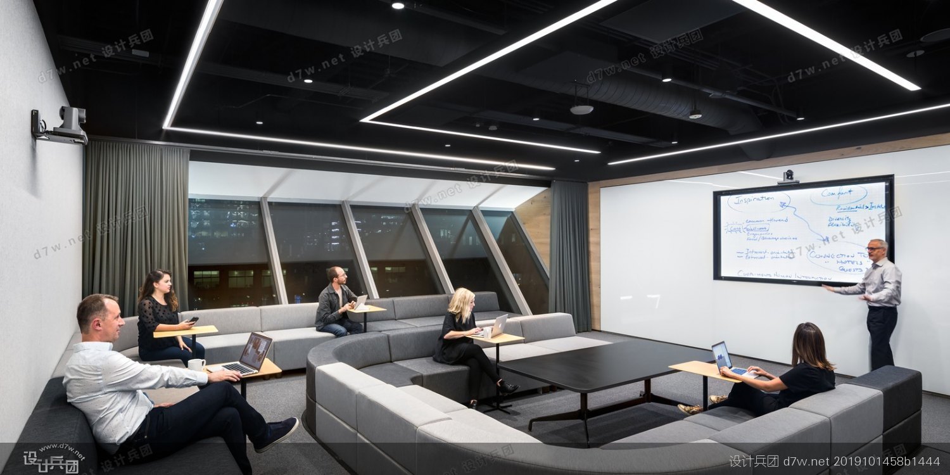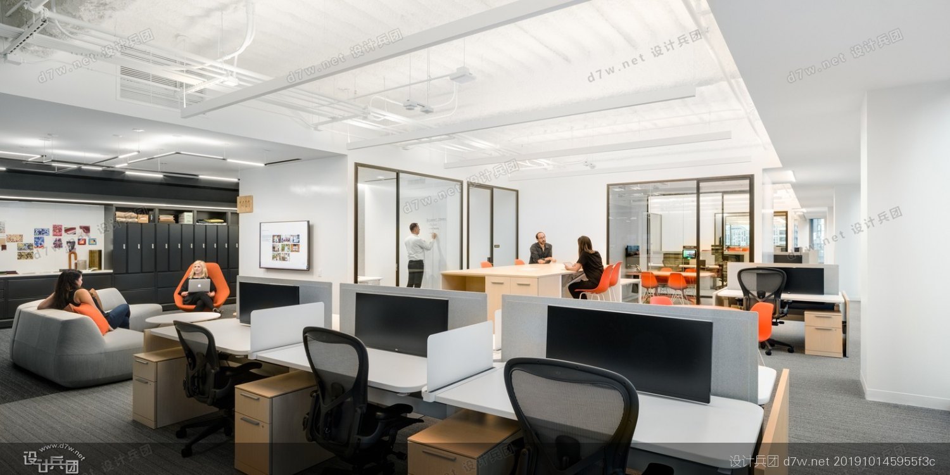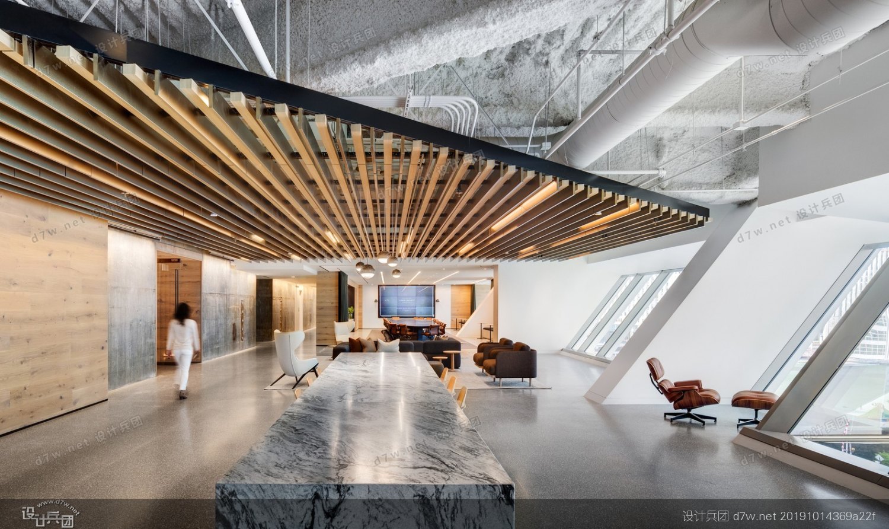
建筑师:Gensler
面积:263000.0 平方米
年份:2017年
地点:美国伊利诺伊州芝加哥
制造商:Sancal,水磨石和大理石,USG天花板,Idea Paint,Fritz Hansen,Offecct,Bensen,Interface,HAY,Cassina Usa,Verywood,Wolf Gordon,Vitra,Bloomsburg,&Tradition,Andreu World,FREDERICIA,Cult,Davis,Maharam,Kasthall,Finelite,纳马奎纳 43
总承包商:电力建设
机械工程师:IMEG Corp
灯光:舒勒射击
工程:京津冀
结构工程师:MKA
The timing was right—Hyatt needed to consolidate several offices throughout Chicago; there appeared to be a lack of connection between the staff at headquarters—many who had limited personal knowledge of Hyatt properties—and the staff at the hotel properties; and their workplace needed to reflect the work paradigm of the 21st century.
Hyatt’s move to 150 N. Riverside Plaza brought this Chicago-based hospitality corporation’s colleagues together under one roof in a new architectural landmark. With a renewed focus on its distinctive brands, Hyatt found its current workplace to inhibit the kind of interdisciplinary thinking and cross-functional collaboration necessary to compete in the fast-paced hospitality industry.
As part of the overall design concept, our team incorporated Hyatt’s seven guest touchpoints utilized in designing the guests’ journey throughout their stay at any hotel, all to build empathy between the employees at the headquarters and those working in almost 700 hotels around the world.
This experiential lens includes an arrival & departure experience, food & beverage offerings, guestrooms, events, meetings, services, and other experiences which is now how Hyatt headquarter employees experience their day. With special attention paid to arrival and departure, the team created a new concept that resulted in “Hub 8,” a multipurpose reception, co-working, meeting, event, and food & beverage-focused environment that provides additional spaces for free-address colleagues to work, meet, and socialize.
In addition, we ensured a new experience for Hyatt employees so that everyone would have a seat—in a way that met their needs and supported the way they worked. No more “one size fits all.” In customized WorkSuites, the best attributes of Private Offices – privacy, the ability to meet on-demand, and a sense of ownership – combine with the best attributes of open plan environments – flexibility, camaraderie, and lateral awareness – in a new model workplace strategy.
Now countless iterations of collaboration space and individual nooks for focus or one-on-one conversations joined with appropriate amenities support an environment of connection and innovation. Connected with a monumental brick stair, the WorkSuite floors are paired at localized, social and collaborative hubs that provide neighborhood-level interaction with sweeping views of the Chicago cityscape.
Looking at the employee experience through the lens of the guest experience and inspired by the intertwined legacies of the Pritzker Prize and Chicago’s architectural heritage, Hyatt’s new headquarters – The Hyatt Hub – floats above the confluence of two branches of the Chicago River as a new urban landmark. Arrival in the buzzing, active, co-working lounge complete with customized food and beverage offerings is the community hub that connects the work floors above to the heart of the company’s culture. It’s the new, hospitality-infused front door for Hyatt.
时机恰到好处–凯悦需要合并整个芝加哥的几个办事处;总部的工作人员(许多人对凯悦酒店财产的了解有限)与酒店工作人员之间似乎缺乏联系。他们的工作场所需要反映21世纪的工作范式。
凯悦(Hyatt)迁至北河滨广场(N. Riverside Plaza)的举动将这家总部位于芝加哥的酒店公司的同事聚集在一个新建筑地标的一个屋顶下。凯悦重新专注于其独特品牌,发现其目前的工作场所抑制了跨学科思维和跨职能合作,这是在快节奏的酒店业中竞争所必需的。
作为总体设计概念的一部分,我们的团队整合了凯悦酒店的七个旅客联络点,这些联络点用于设计旅客在任何酒店住宿期间的旅程,所有这些都建立了总部员工与在全球近700家酒店工作的员工之间的同理心。
这个经验性的镜头包括到达和离开的体验,餐饮服务,客房,活动,会议,服务和其他体验,这就是凯悦总部员工现在所体验的方式。通过特别注意到达和离开,团队创造了一个新概念,产生了“ Hub 8”,这是一个多功能的接待,共同工作,会议,活动以及以食品和饮料为重点的环境,提供了额外的自由发言空间同事一起工作,聚会和社交。
此外,我们确保为Hyatt员工提供新的体验,从而使每个人都可以坐下来,既可以满足他们的需求,又可以支持他们的工作方式。不再是“一刀切”。在定制的WorkSuite中,私人办公室的最佳属性–隐私,按需满足的能力和主人翁感–与开放式环境的最佳属性–灵活性,友爱,和横向意识–一种新型的工作场所策略。
现在,无数次协作空间的迭代和个人焦点的集中或一对一的对话以及适当的便利性为联系和创新环境提供了支持。通过巨大的砖砌楼梯连接,WorkSuite地板与本地化,社交和协作枢纽配对,这些枢纽提供了邻里层次的互动以及芝加哥城市景观的一览无余。
通过宾客体验的视角来考察员工的体验,并受到普利兹克奖和芝加哥建筑遗产的相互交织的启发,凯悦的新总部凯悦中心浮于芝加哥河两个分支的汇合处。新的城市地标。社区中心将嗡嗡的,活跃的,协同工作的休息室带进来,并提供量身定制的餐饮服务,该社区中心将上方的工作地板与公司文化的核心联系在一起。这是凯悦酒店全新的款待式前门。
