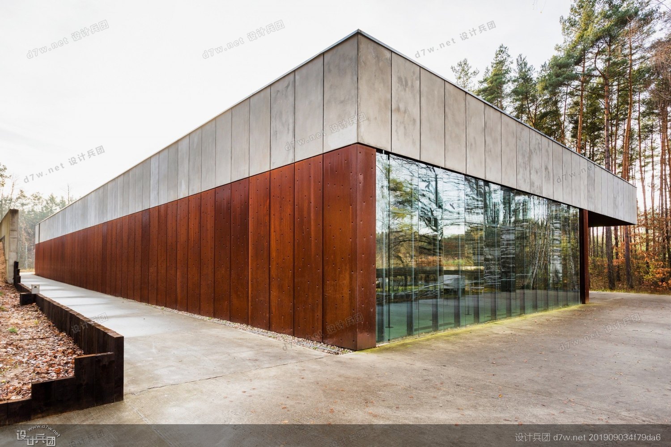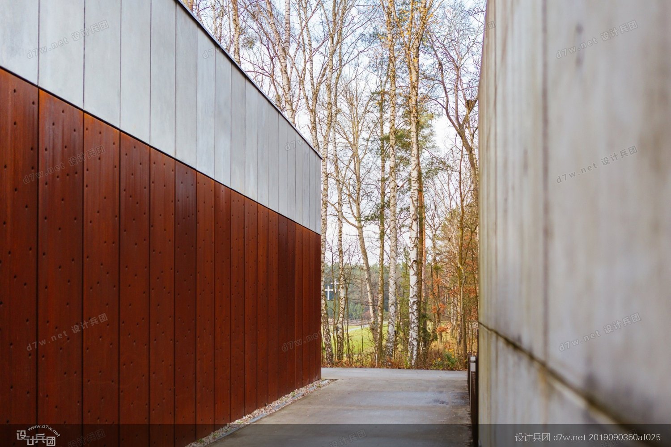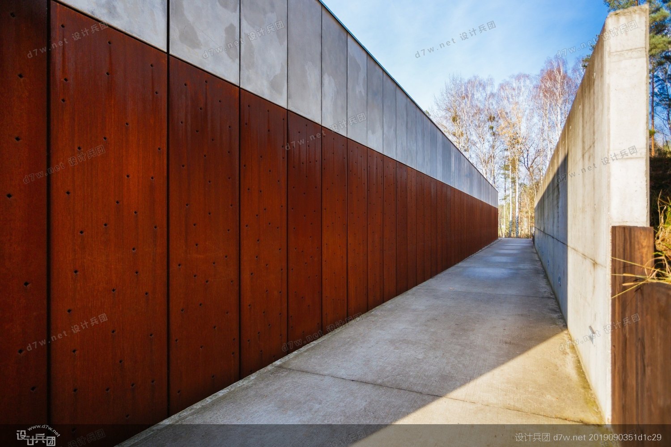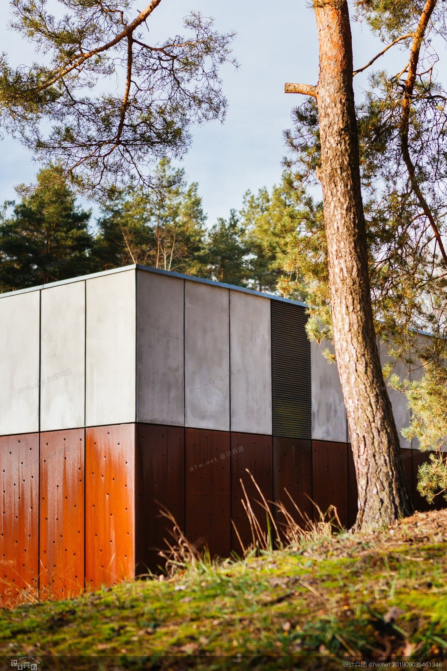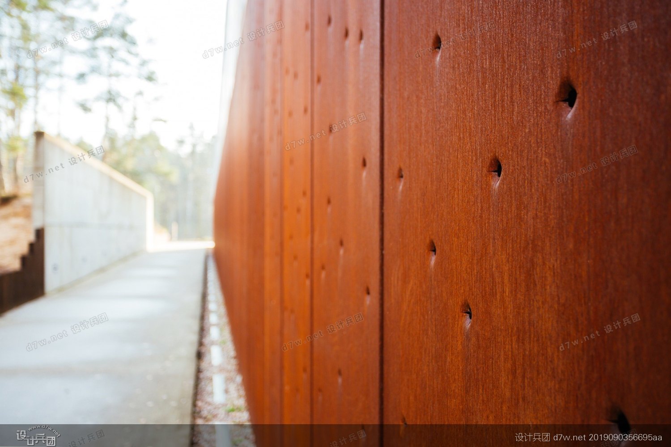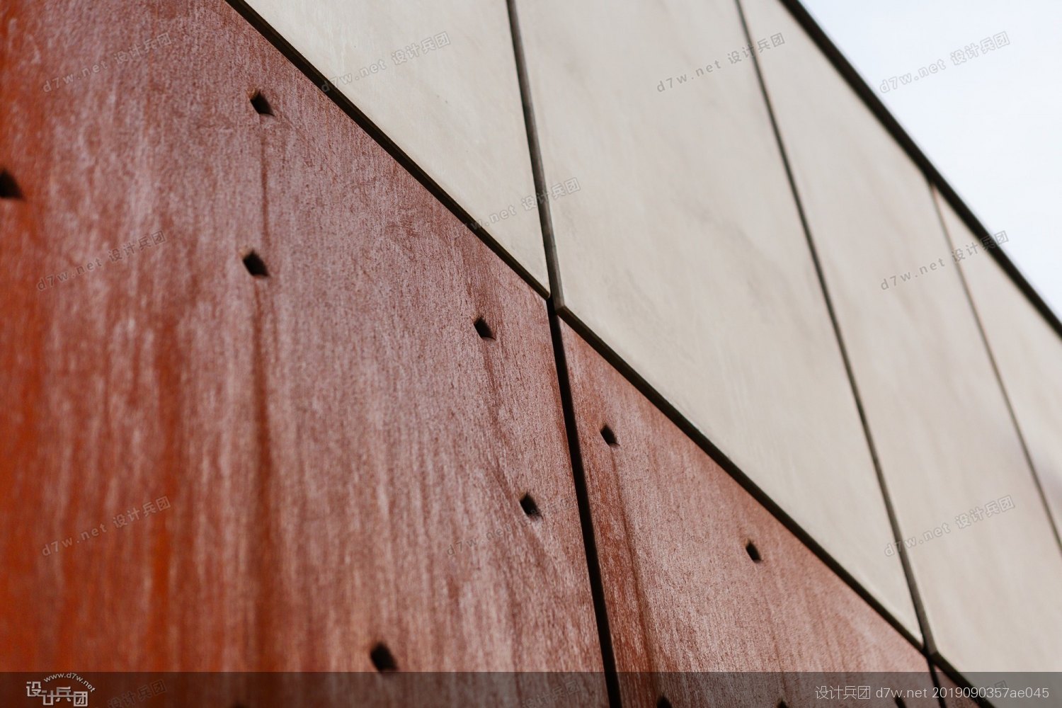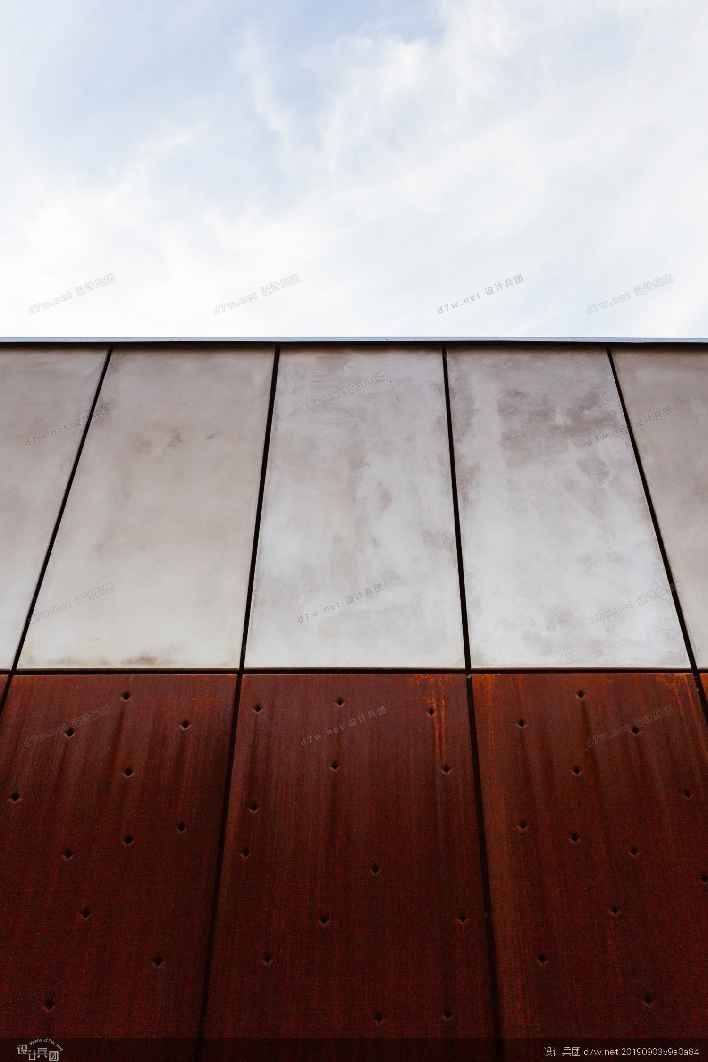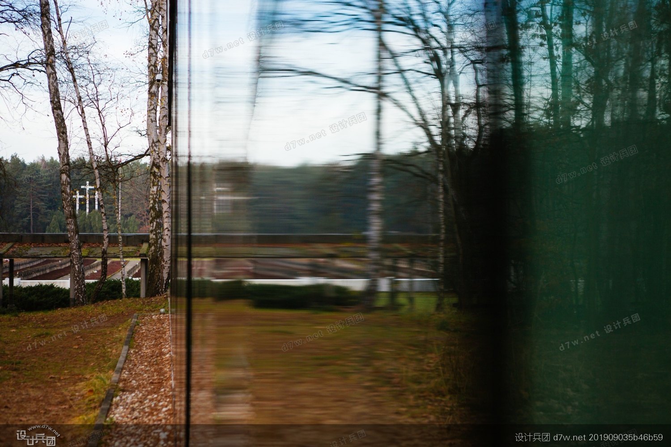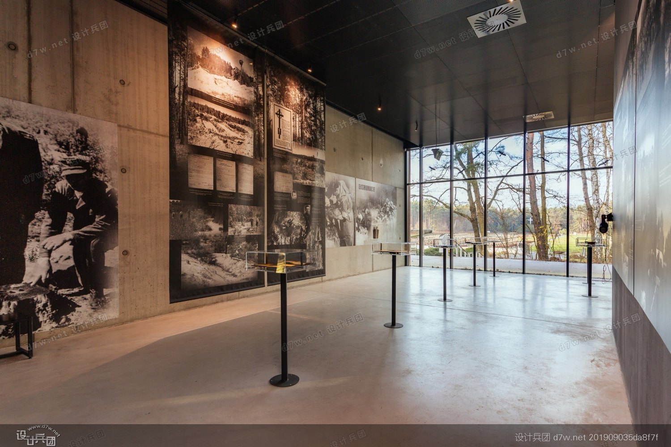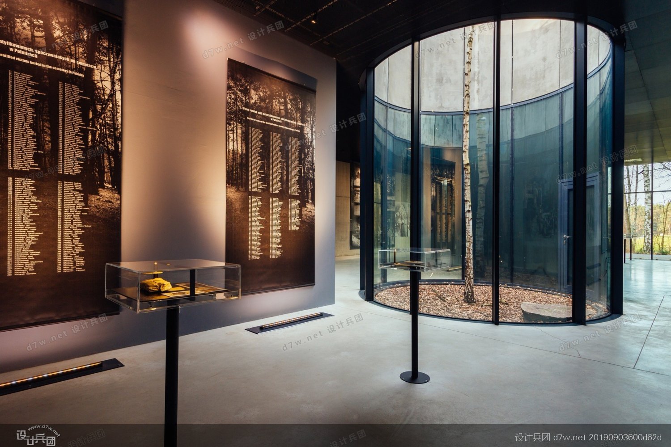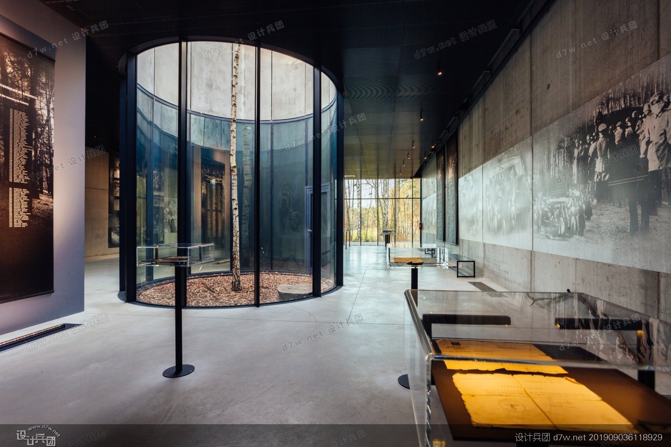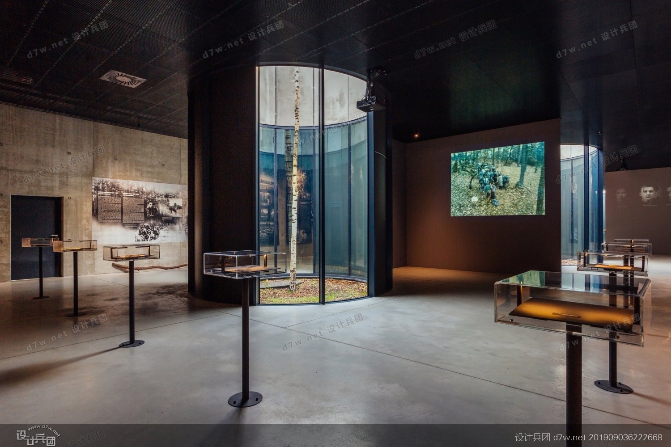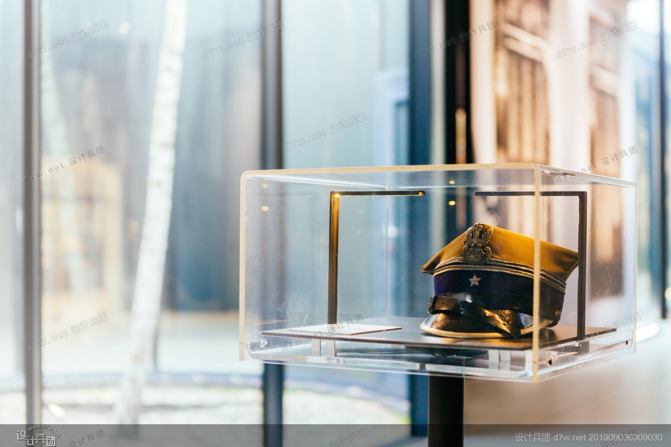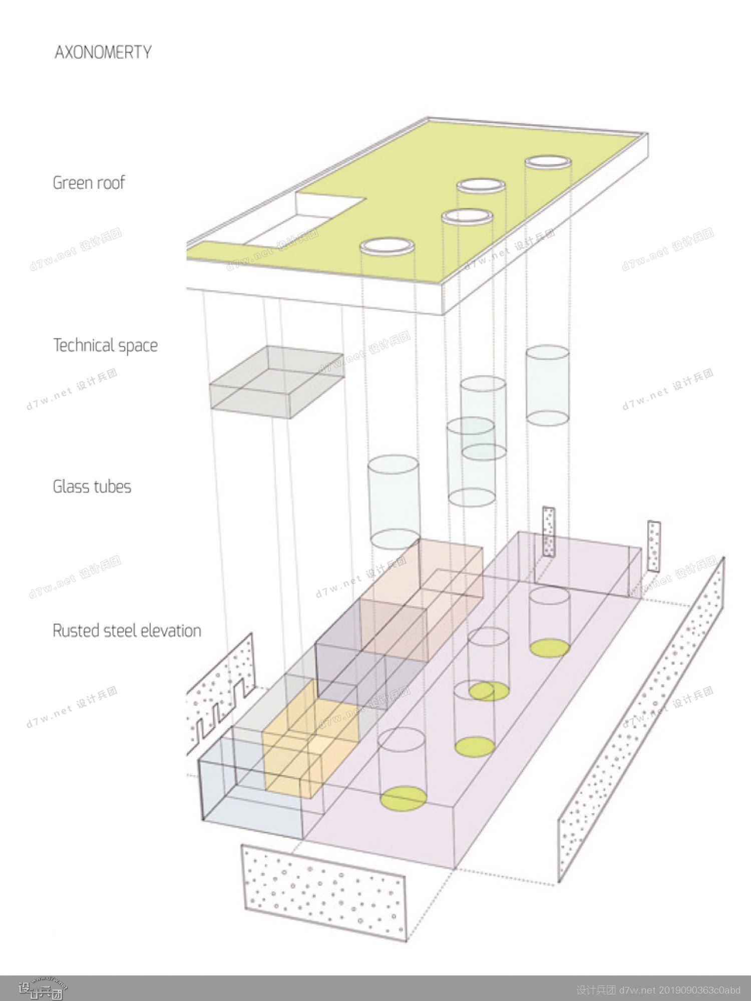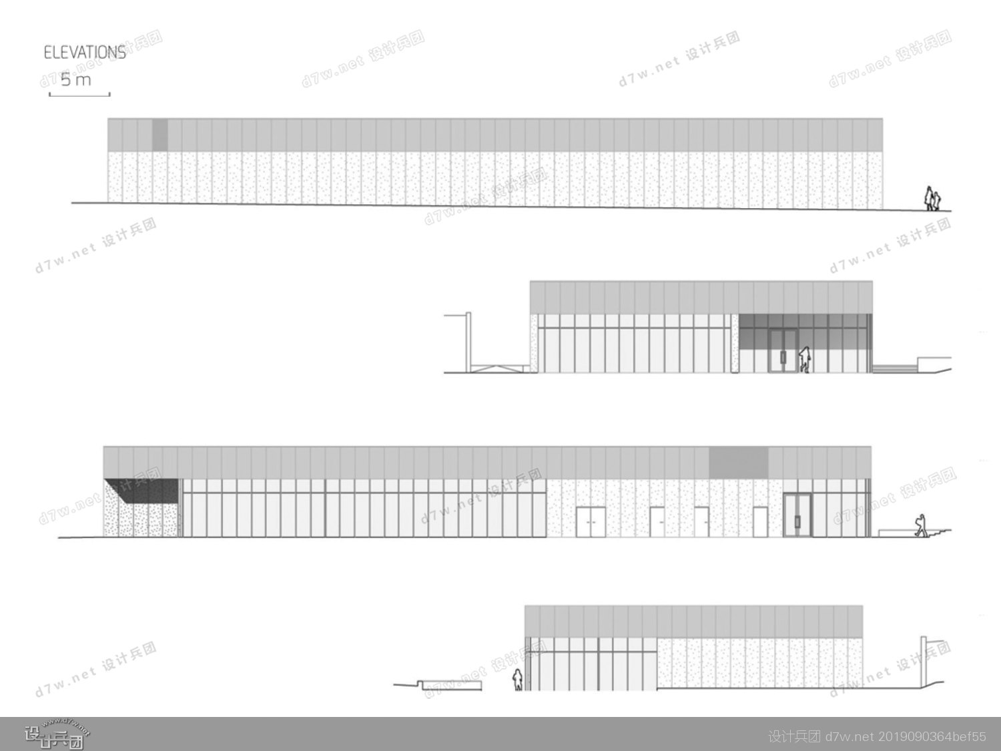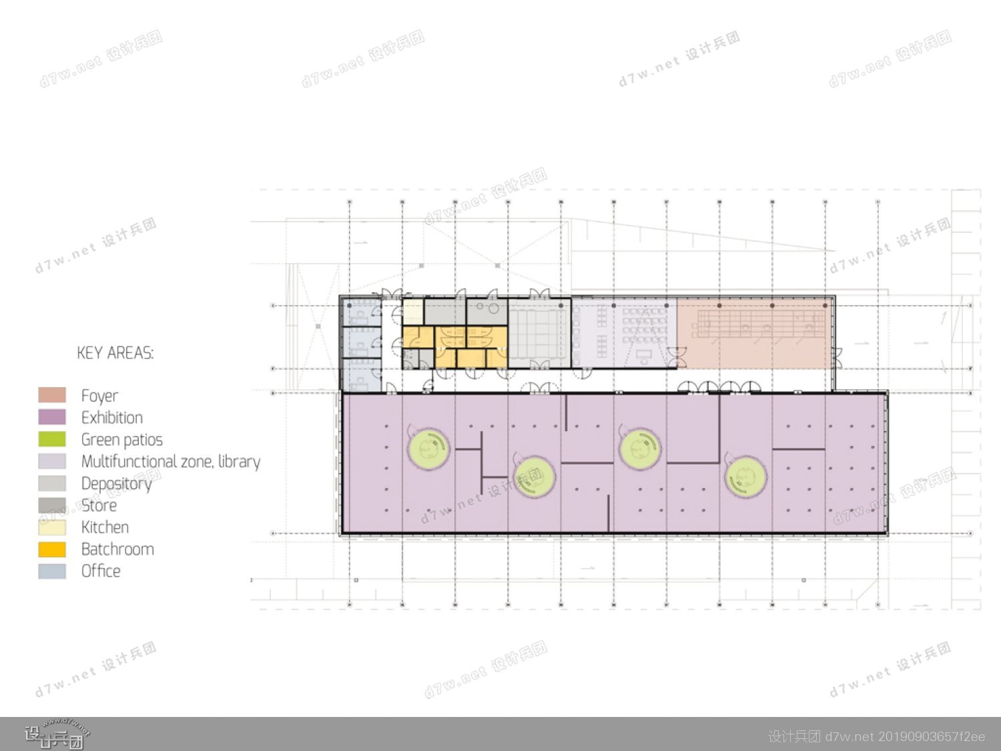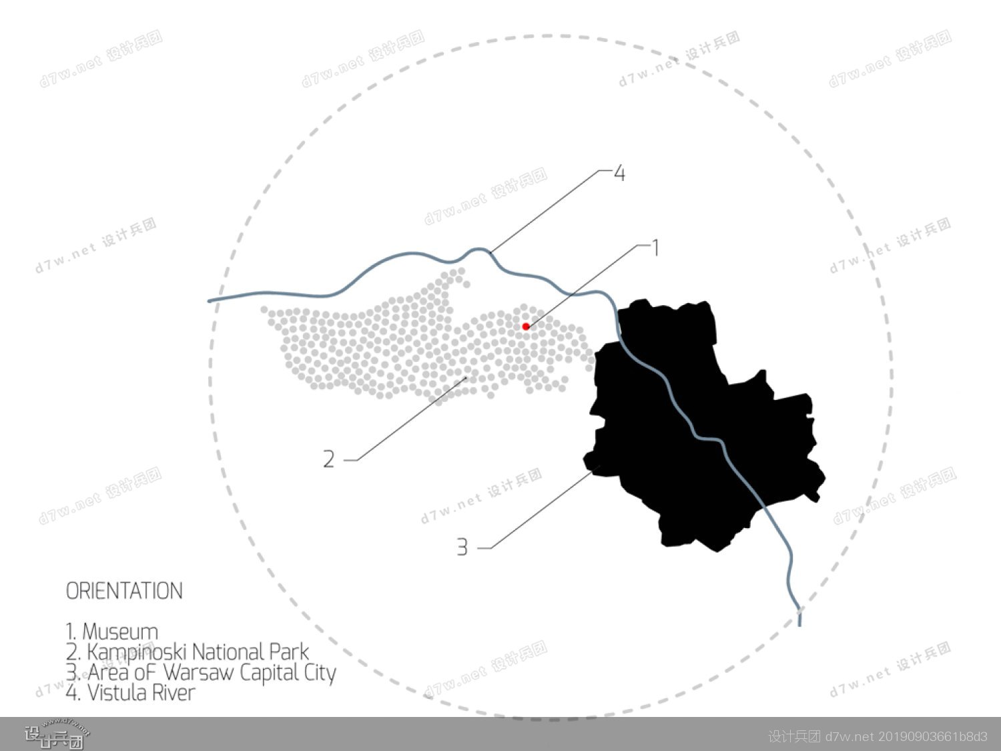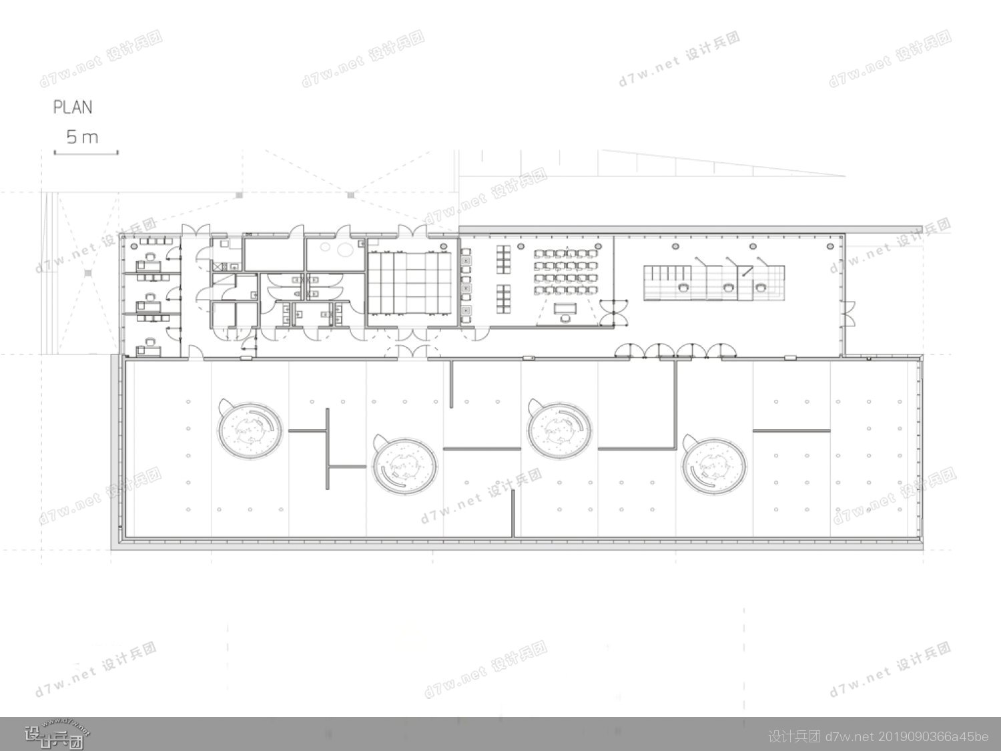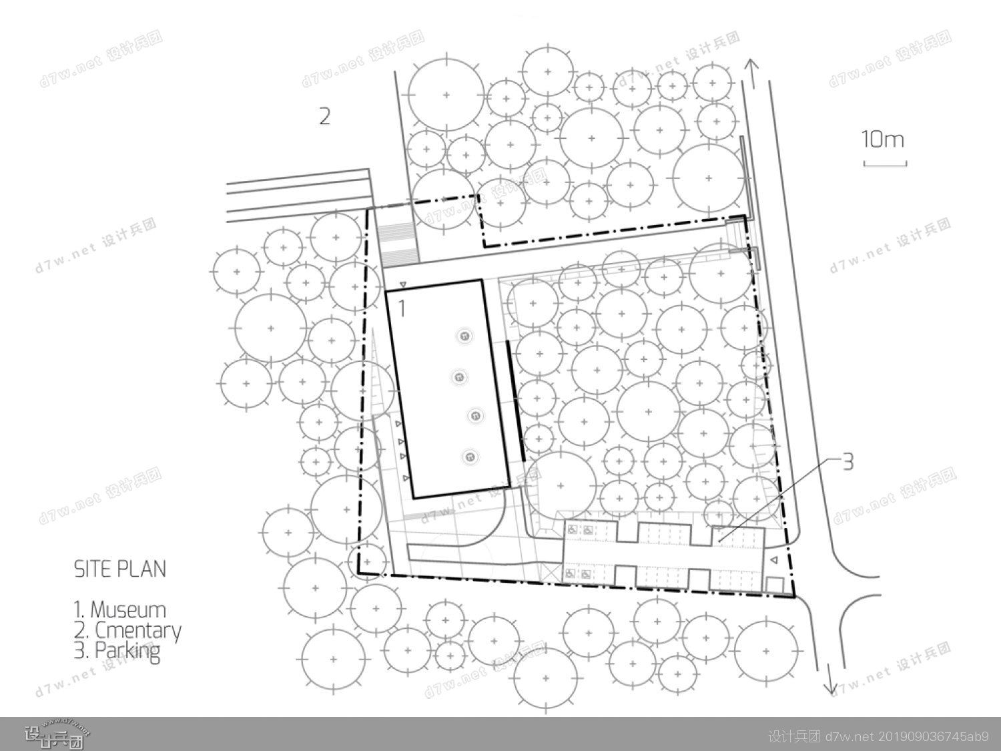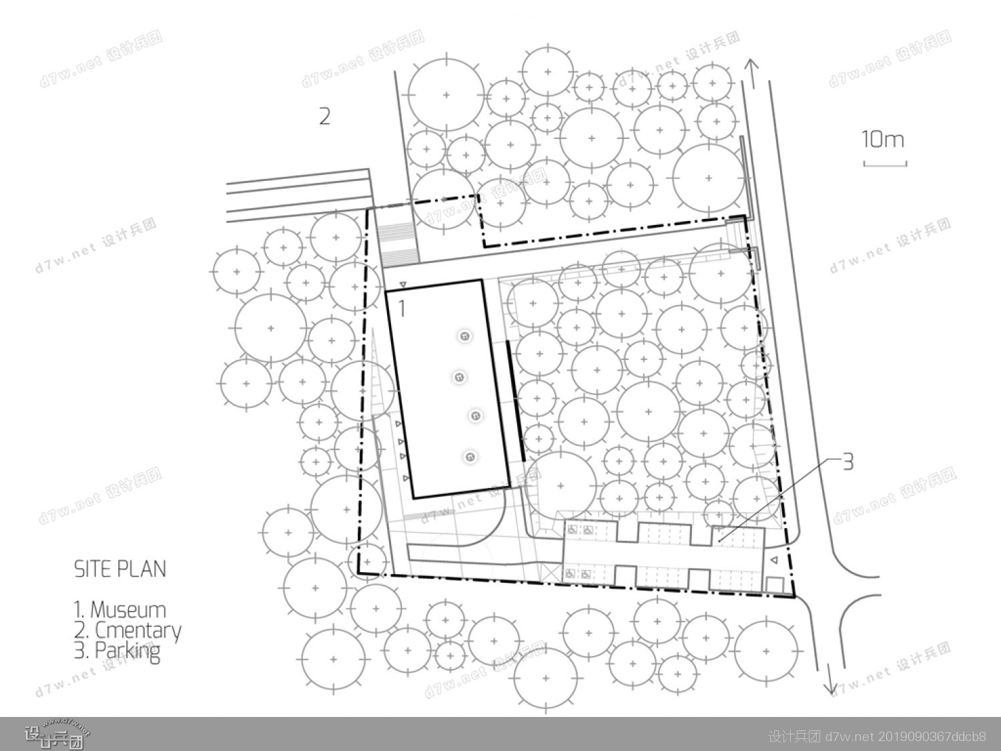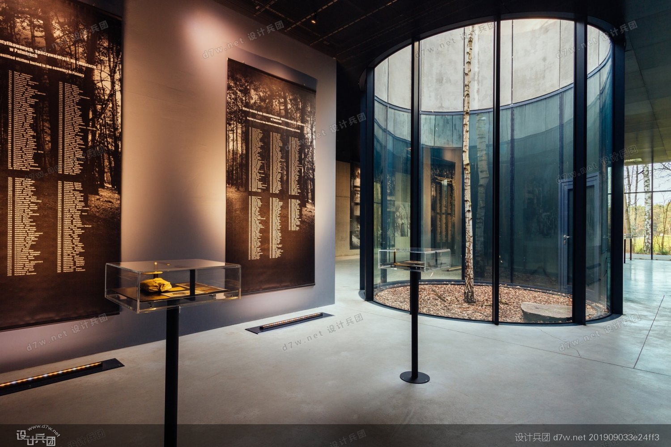
建筑师:WXCA
地点:Palmiry, Kampinos国家公园,波兰
类别:博物馆
首席建筑师:Zbigniew Wroński, Szczepan Wroński, Wojciech Conder
面积:1145.0平方米
项目:2011
摄影师:Konrad Szczodrak
制造商:Ruukki
Text description provided by the architects. The Memorial Museum in Palmiry is integrated into the pine-birch forest surrounding the cemetery. The museum building forms a part of the Kampinos National Park enclosed by steel and glass walls and covered by a green flat roof made of smooth architectural concrete. During the Second World War, the Palmiry woods was the witness to the Nazis massacre of over two thousand Polish civilians mainly from the intellectual elite. The building's ascetic form and raw construction tell the shocking story and form the background for the exhibition. The exhibition space is placed among the trees – mute witnesses of the tragedy from the past. The relation between the building and the surroundings is emphasised by the introduction of greenery to the interior of the building to illuminate the patio display.The interior and the facade of the building form a whole. The exhibition space is enclosed on three sides by a steel fence wall pierced with 2252 holes, symbolising the number victims of the Nazi terror buried in the cemetery. The internal space of the building is open with wide glass walls guiding the visitors' gaze to the three white crosses at the far end of the complex indicating the area where the events of the mass murder took place. Several pines grow in glass patios inside the space of the exhibition. Patios illuminate the exhibition space, at the same time separatingindividual parts of the exhibition and organising the direction of the tour.The building was designed as a single-storey structure, oriented towards the main entrance to the cemetery. Four circular openings have been cut in the roof, including the glass chimneys illuminating the interior – the patios.The building has been constructed within reinforced concrete-steel. The glass walls introduce the history of the place and create connection with nature, viewed from the outside they integrate with the surroundings. The walls, finished with corten steel, change with time, their grey steel surface will in time be covered by rust.The project has won many awards: Grand Prix „Leonardo” 2011 for the best „Construction” on International Biennale of young architects in Minsk, Best Public Service Architecture in Poland 2011 (European Property Awards), and also was nominated for the European Union Prize for Contemporary Architecture Mies van der Rohe Award 2013 and for the Building of the Year Award 2011 (Polish Architects Association).
由建筑师提供的文本描述。帕尔米里的纪念博物馆与墓地周围的松桦林融为一体的博物馆建筑是坎皮诺斯国家公园的一部分钢铁和玻璃幕墙,覆盖着光滑的绿色平顶建筑混凝土。在第二次世界大战期间,帕尔米里森林是纳粹屠杀两千多名波兰平民的目击者主要来自知识精英。建筑的简朴和原始建筑讲述了震撼人心的故事,并为之形成了背景展览。展览空间被放置在树木之间——静音见证了过去的悲剧。建筑之间的关系环境的重点是引入绿色植物室内的建筑照亮了天井展示。建筑的内部和立面构成一个整体。这次展览空间三面由2252口的钢栅栏墙包围洞,象征着多少遇难者被埋在纳粹恐怖主义公墓。建筑的内部空间是开放的,有宽大的玻璃墙
引导游客的视线到远处尽头的三个白色十字架上表明发生大规模谋杀事件的地区。展览空间内的玻璃天井中生长着几棵松树。天井照亮了展览空间,同时分隔开来展览的各个部分和组织方向之旅。该建筑被设计为单层结构,面向墓地的正门。四个圆形的开口被切开了屋顶,包括照亮室内的玻璃烟囱天井。这座建筑物是用钢筋混凝土-钢建造的。的玻璃墙介绍了这个地方的历史,并与之建立联系从外部看,自然与周围环境融为一体。的墙壁由耐候钢制成,随着时间的推移,其灰色的钢结构也在变化表面迟早会生锈。
该项目赢得了许多奖项:2011年“莱昂纳多”大奖赛最佳明斯克国际青年建筑师双年展“建筑”2011年波兰最佳公共服务建筑奖(欧洲房地产奖),并被提名为欧盟当代奖密斯凡德罗建筑奖2013年和年度建筑奖2011年获奖(波兰建筑师协会)。
