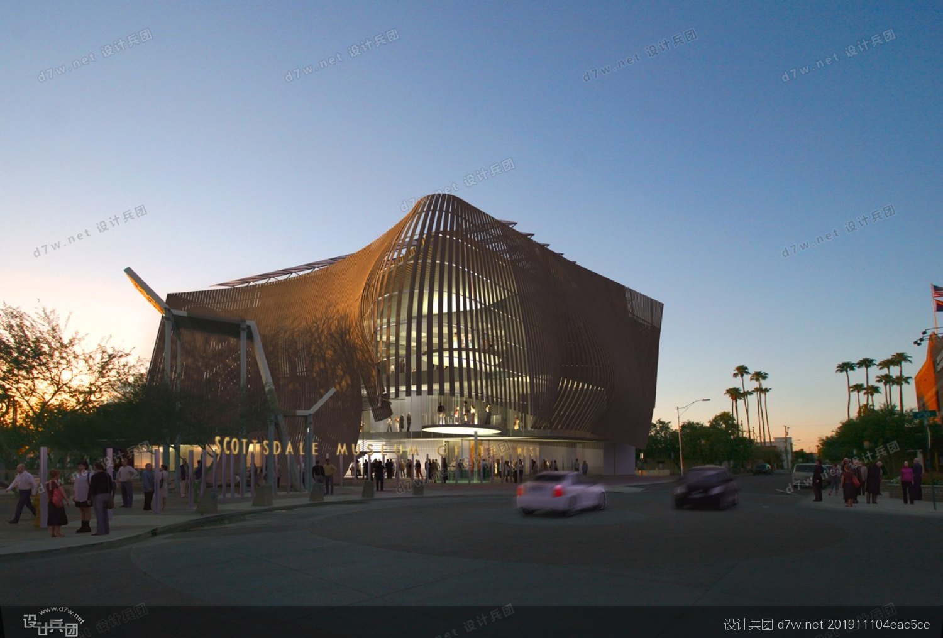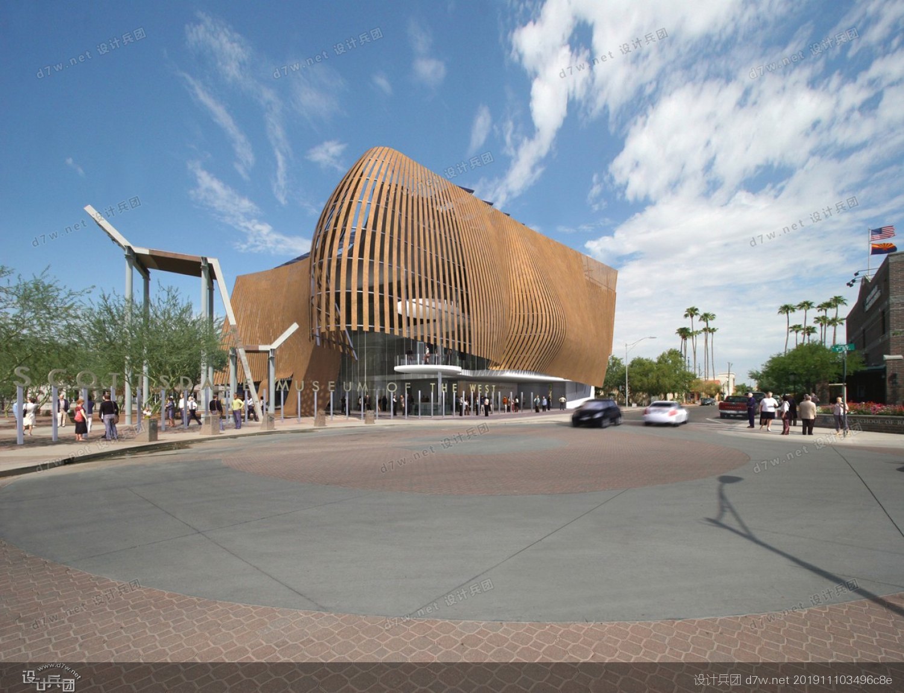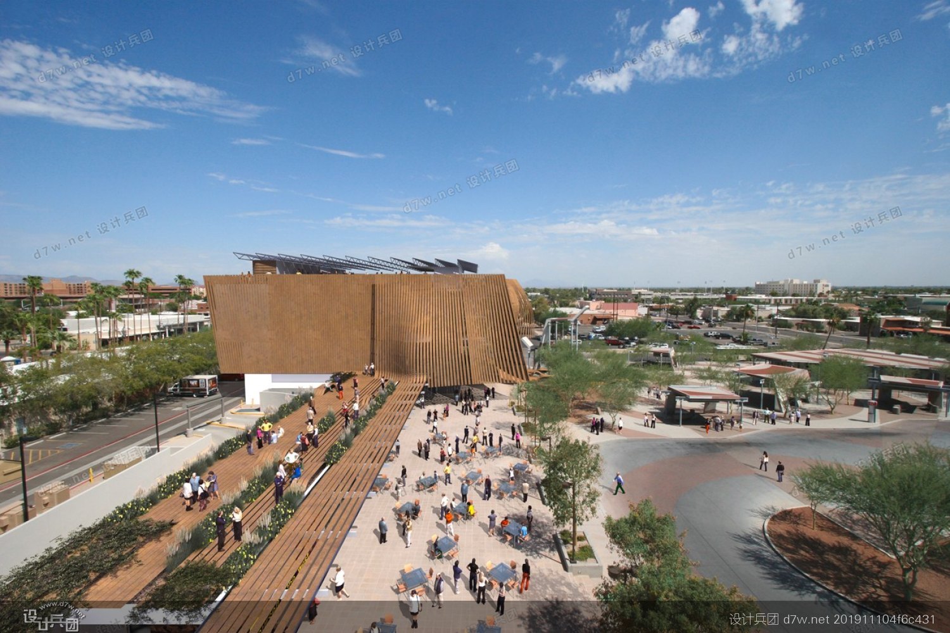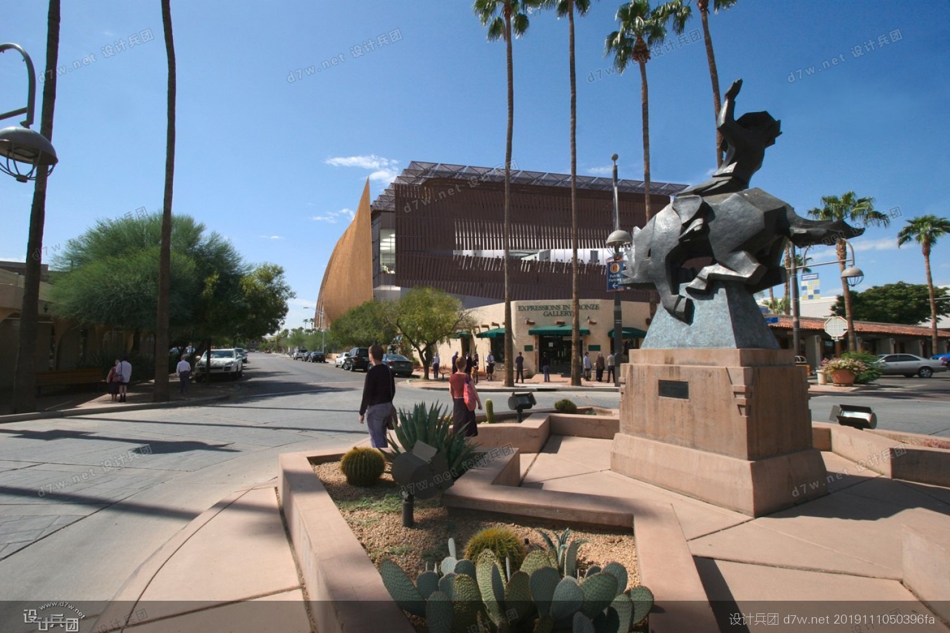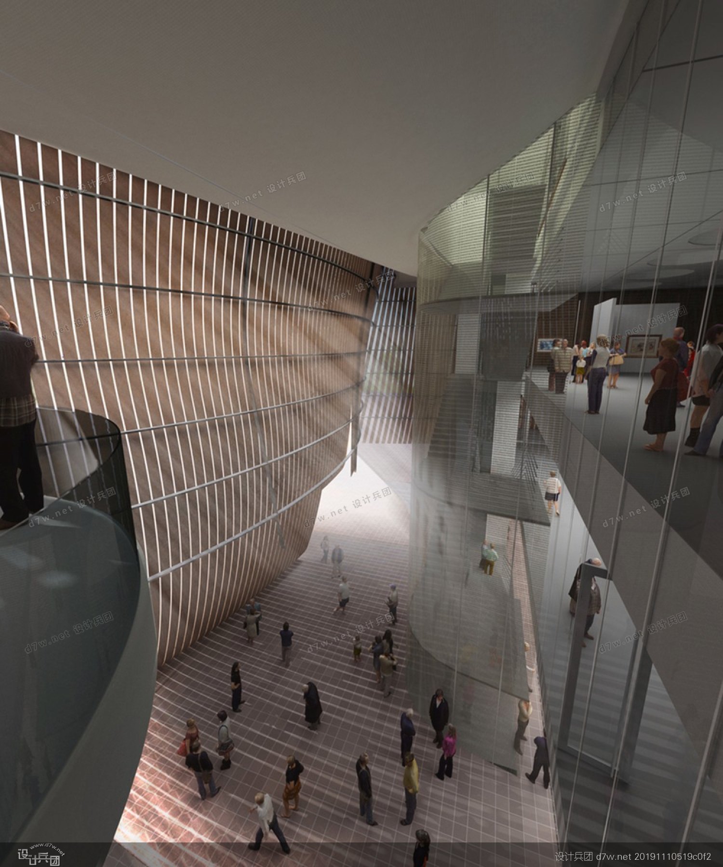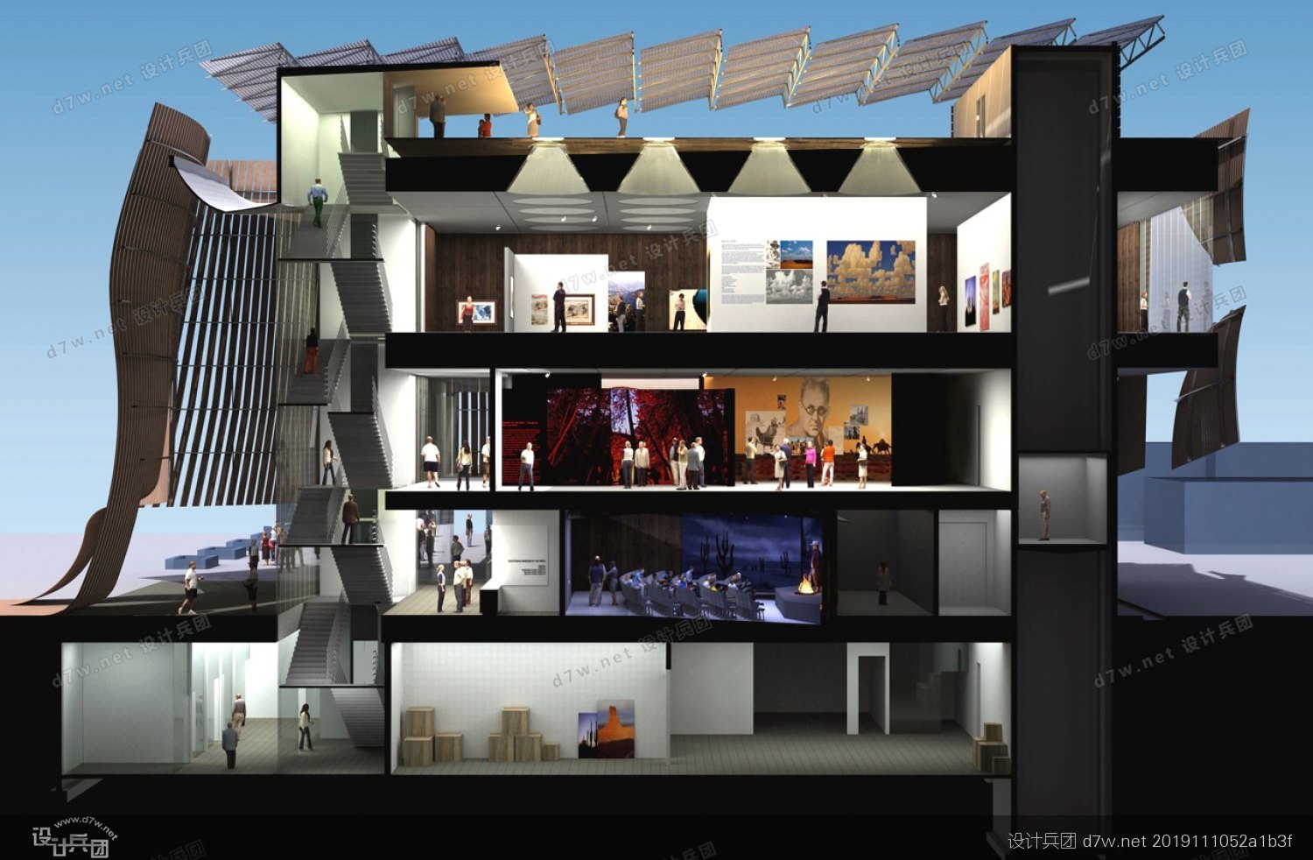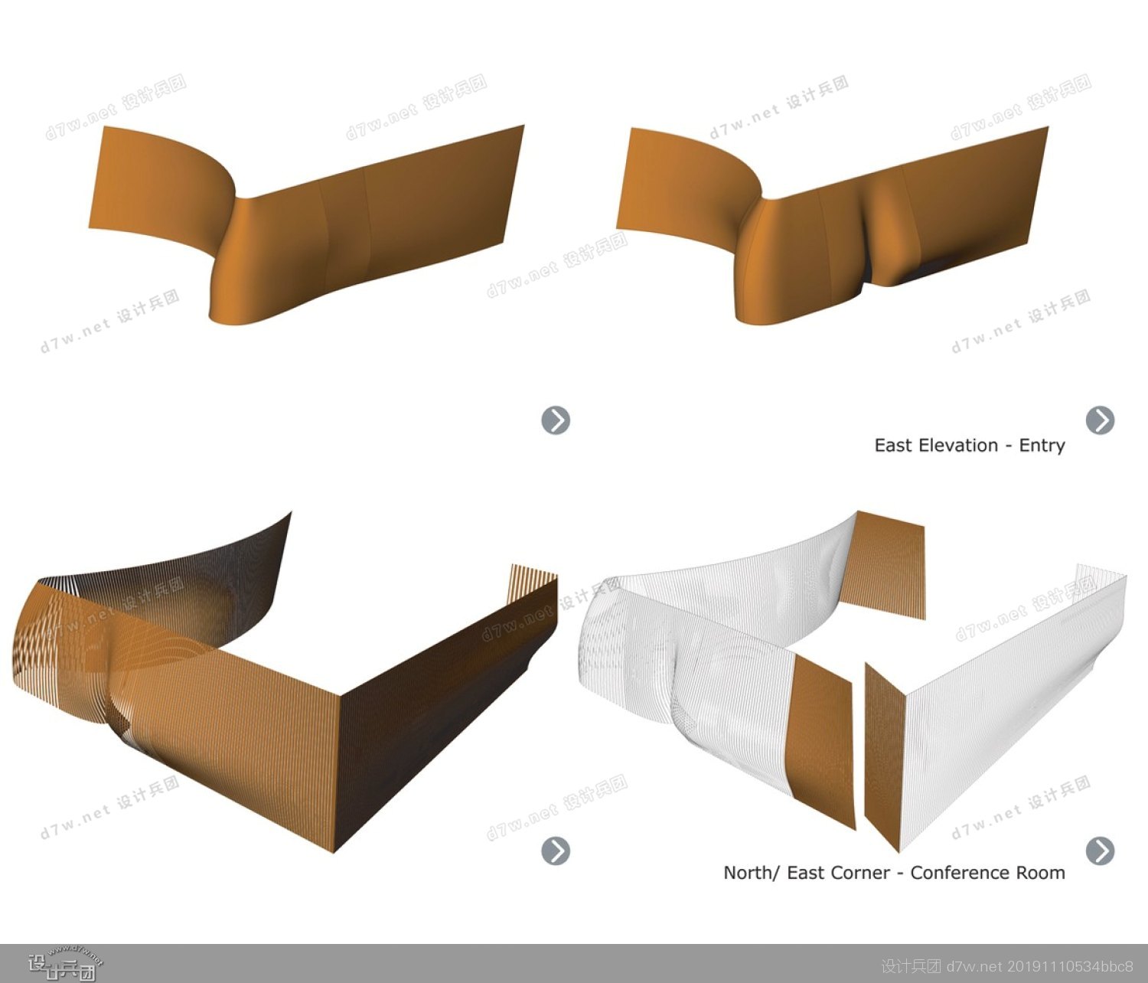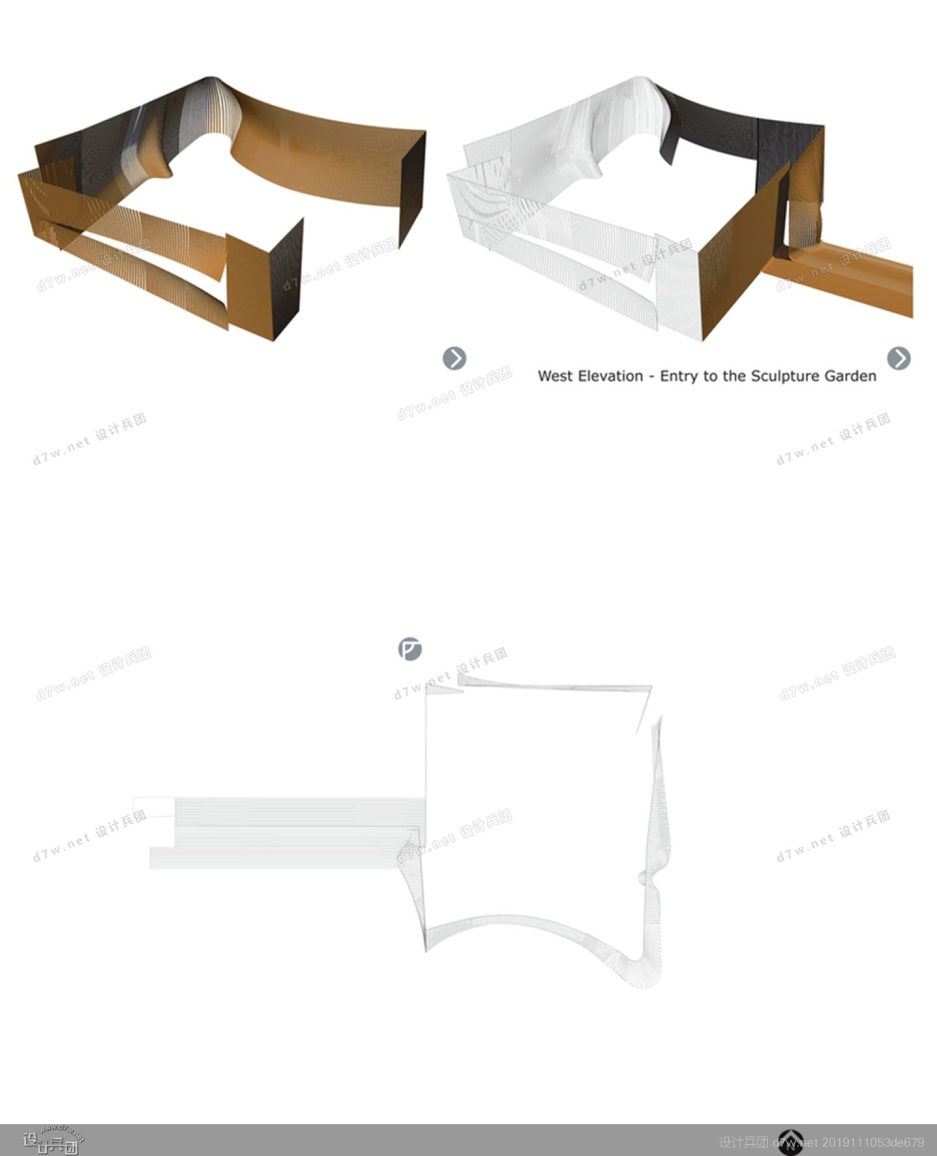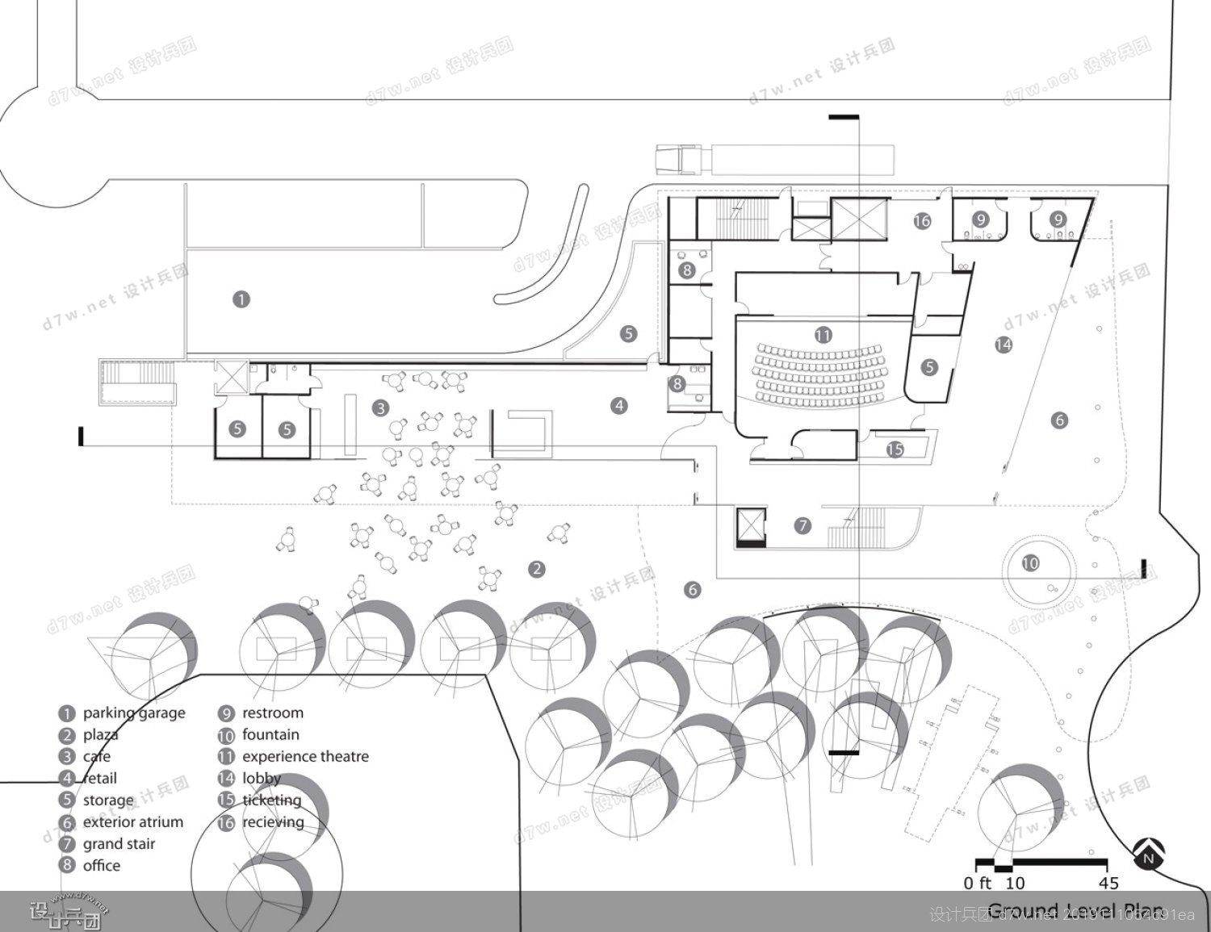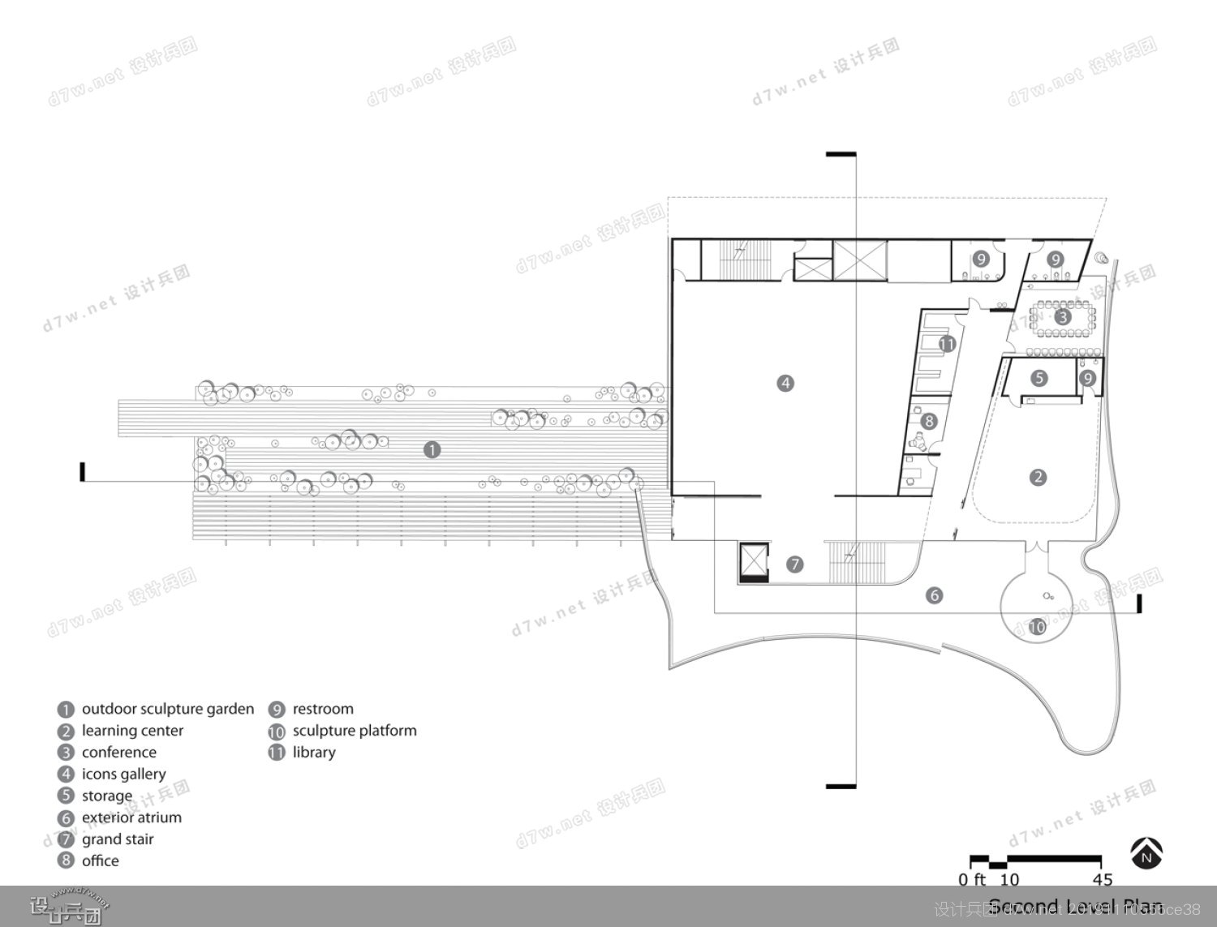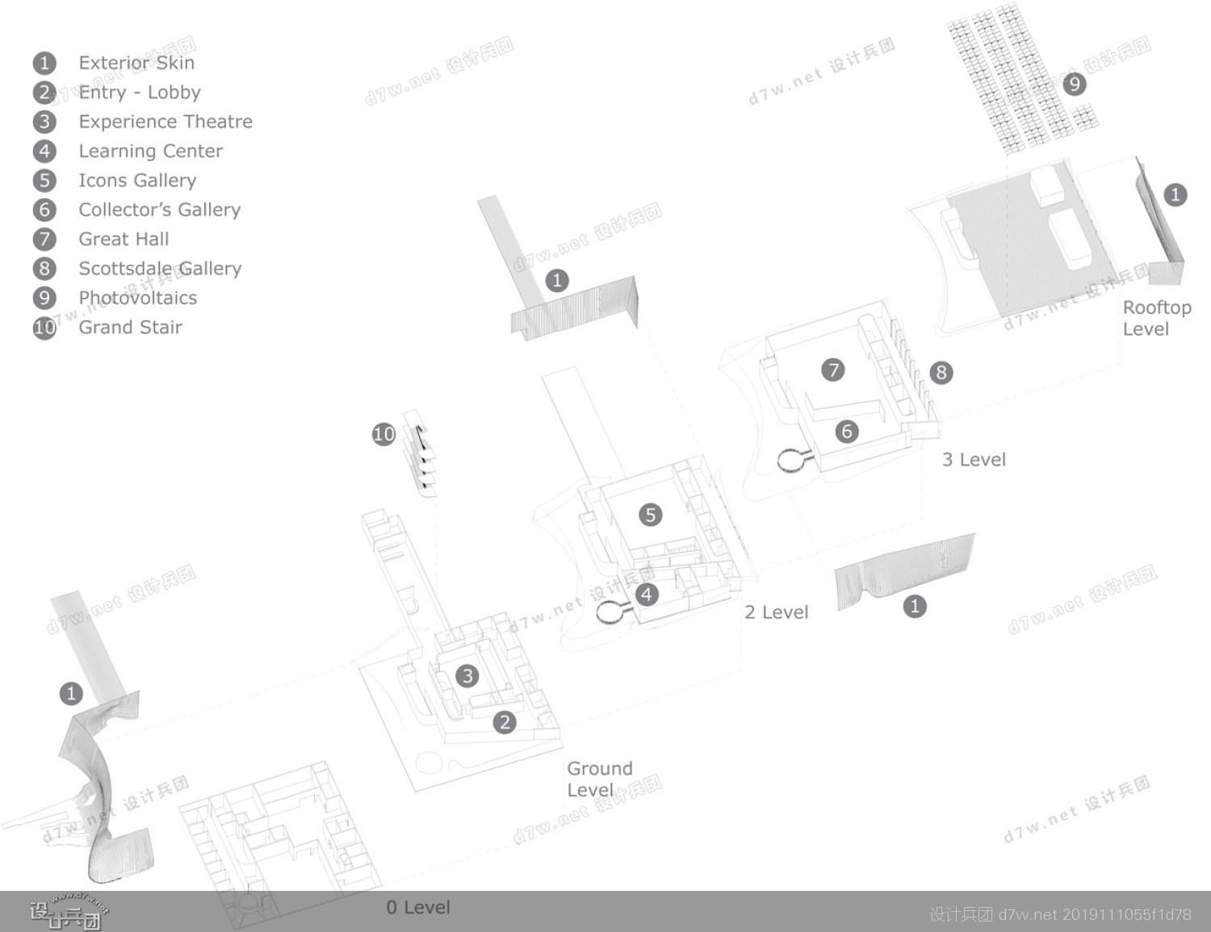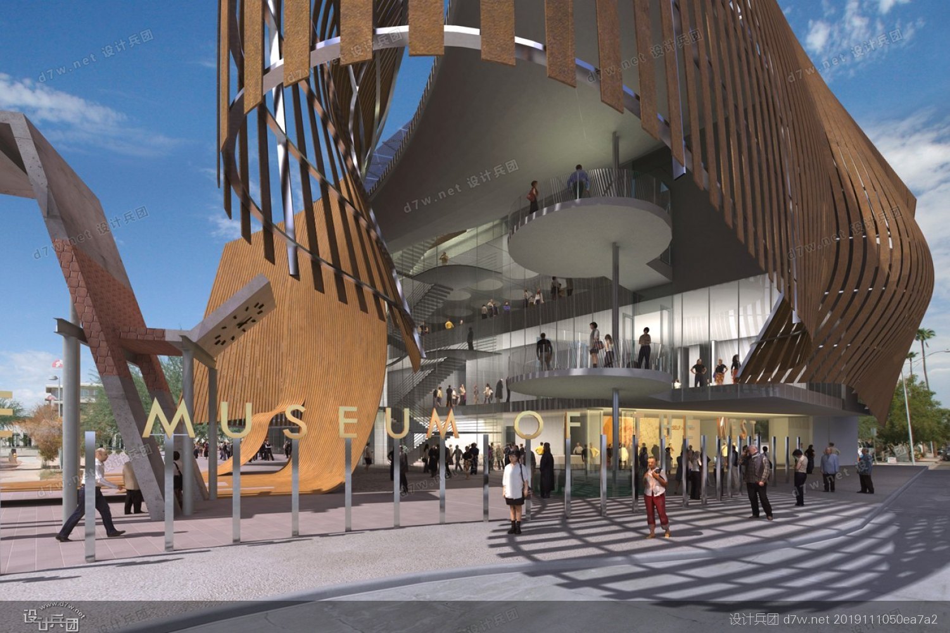
建筑师:Jones
工作室地点:Scottsdale,Arizona Design
设计团队:Eddie Jones(首席设计师),Neal Jones(首席负责人),Brian Farling, Melissa Farling, Aaron Forbes
顾问:Museum Exhibit Design Consultants Project
项目面积:48,000平方英尺
项目时间:2008年
Engaging. Sophisticated. Pragmatic. Timeless. These qualities are essential to the architectural concept for the new Scottsdale Museum of the West designed by Jones Studio. Coupled with an imaginative and stimulating exhibit experience, guests will find a building that embodies the idea of the Old West meeting the New West.
To create a memorable, signature design for the New West, Jones Studio first looked to the Old West for inspiration. Here, a straw cowboy hat becomes a visual metaphor for a building shaded from the Arizona sun. Studying ancient Native-American cliff dwellings, and learning from their wisdom and mindful use of materials. They were influenced by the giant, perfectly stacked wood piles typical of saw mills found in the old west and also by images of buildings in Old West towns, as well as images of ranches with beautiful old barns, where streaming sunlight might illuminate a shady interior.
Jones Studio was guided by the essential qualities of these places, and went searching for innovative materials that would help them realize a New West building that has the same zest and confidence as these Old West examples. After researching they found a material that is the embodiment of the Old West transforming into the New. A composite board of recycled plastic and saw dust, with an uncanny ability to bend, will softly weather and provide the museum with a tough, durable, maintenance-free skin for a lifetime. As the skin wraps around the building, it pushes out and opens up, allowing sunlight to penetrate spaces that are not light sensitive. This board also has the visual characteristics of the old barn and western town. It is both familiar and new at the same time – the Old West meeting the New West.
The building is designed to be approached from many directions. Emphasis is placed on a “human scale” ground plane experience that is both welcoming and engaging to the downtown visitor. Arriving from the east, the guest is greeted by a large covered “front porch” and an outdoor gathering space adjacent to the interior lobby. As the front entry recedes from the street, it offers respect to an existing visual connection through the site to the adjacent transit station and its dynamic clock tower. If arriving from the existing underground parking garage to the west, the guest ascends an existing stair shaded by the new building. Emerging from below, they are greeted by a vibrant plaza activated by a new museum cafe and retail shop. The west entry to the museum is at the opposite end of the plaza.
The covered, 3-story south facing exterior atrium will welcome every guest. Shade and shadow characterize this space. Guests will experience the calming sound of moving water. Looking up, they’ll see the exciting galleries above.
The design team plans on setting an architectural precedent for environmental responsibility in a New West building. In the Old West, the sun was used to grow crops. In the New, we “grow” electric power. At the Scottsdale Museum of the West, a wonderful roof terrace/sculpture patio will be shaded by a canopy of energy producing photovoltaic panels. In the Old West, water was a precious commodity – conserved and respected. This New West building will have the same attitude toward water. The entire roof will channel rain and equipment condensate to an underground storage tank, creating a small, soothing entry fountain, and irrigating the surrounding landscape.
迷人。复杂。务实。永恒的。这些品质对于Jones工作室设计的新斯科茨代尔西部博物馆的建筑概念至关重要。加上一个富有想象力和刺激的展览经验,客人会发现一个建筑,体现了旧西部与新西部的想法。
为了给新西部创造一个令人难忘的标志性设计,Jones工作室首先从旧西部寻找灵感。在这里,一顶牛仔草帽成为了亚利桑那阳光下建筑的视觉隐喻。研究古代印第安人的悬崖民居,学习他们的智慧和对材料的谨慎使用。他们受到了巨大的、完美堆砌的木桩的影响,这些木桩是老西部锯木厂的典型,也受到了老西部城镇建筑的影响,以及拥有漂亮的旧谷仓的牧场的影响,在那里,流动的阳光可以照亮阴暗的内部。
Jones工作室以这些地方的基本品质为指导,并去寻找创新的材料,以帮助他们实现一个新的西部建筑,它具有和这些旧西部建筑一样的热情和信心。经过研究,他们发现了一种材料,是旧西部向新西部转化的体现。一块由回收塑料和锯屑组成的复合板,具有不可思议的弯曲能力,可以柔和地经受风吹雨打,为博物馆提供终生坚硬、耐用、免维护的皮肤。当表皮包裹着建筑时,它推开并打开,让阳光穿透不敏感的空间。这个展板也具有旧谷仓和西部城镇的视觉特征。它既熟悉又新鲜——旧西部与新西部相遇。
这座建筑被设计成可以从多个方向接近。重点放在“人性化”的地面体验上,既欢迎又吸引市中心的游客。从东面到达时,迎接客人的是一个有顶的“前廊”和一个与室内大厅相邻的户外聚会空间。当前面的入口远离街道,它提供了通过场地到邻近的中转站及其动态钟楼的现有视觉连接。如果从现有的地下停车场向西到达,客人可以登上新建筑遮蔽的现有楼梯。从下面出来,迎接他们的是一个充满活力的广场,由一个新的博物馆咖啡馆和零售商店激活。博物馆的西入口在广场的另一端。
有顶的三层朝南的中庭将迎接每一位客人。阴影和阴影是这个空间的特征。客人将体验平静的声音流动的水。向上看,他们会看到上面令人兴奋的画廊。
设计团队计划在西部新建筑中开创环保责任的建筑先例。在旧西部,太阳被用来种植庄稼。在新的时代,我们“发展”电力。在西部的斯科茨代尔博物馆,一个奇妙的屋顶露台/雕塑露台将被产生能源的光伏板遮罩。在古老的西部,水是一种珍贵的商品——受到保护和尊重。这座新的西部建筑对水的态度是一样的。整个屋顶将引导雨水和设备冷凝到一个地下储水池,创造一个小型的、舒缓的入口喷泉,并灌溉周围的景观。
