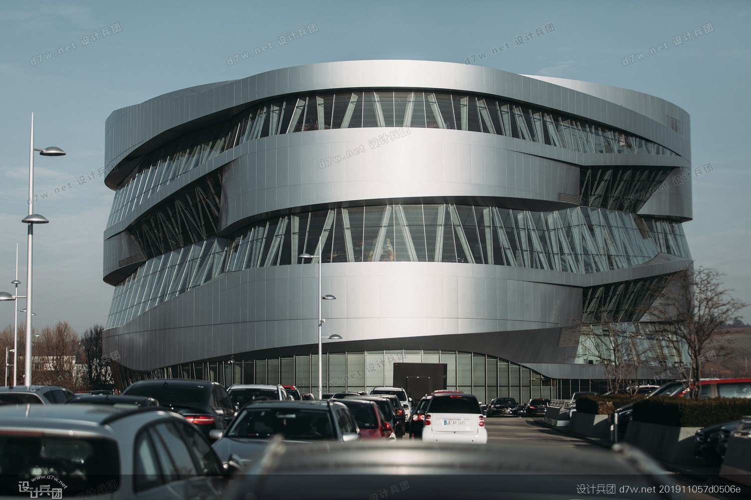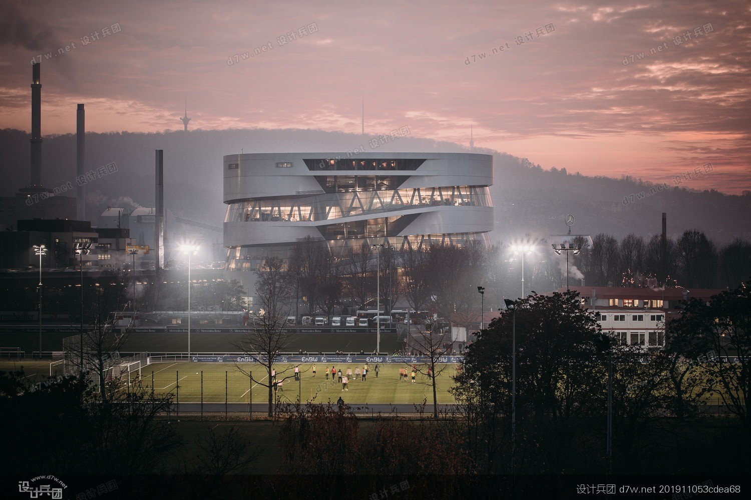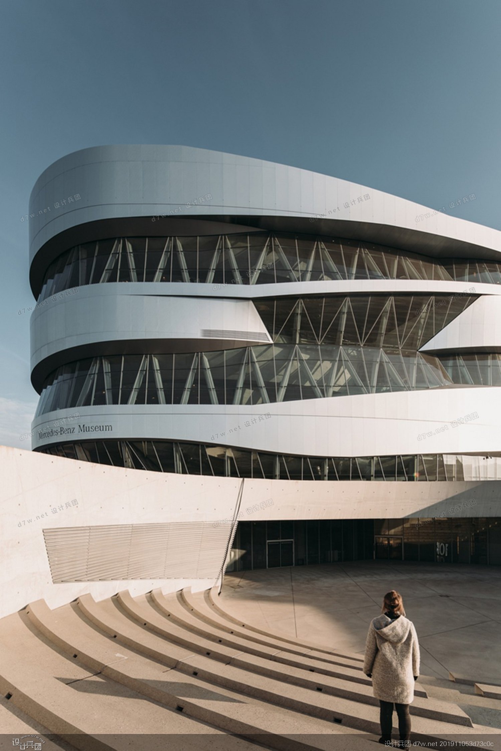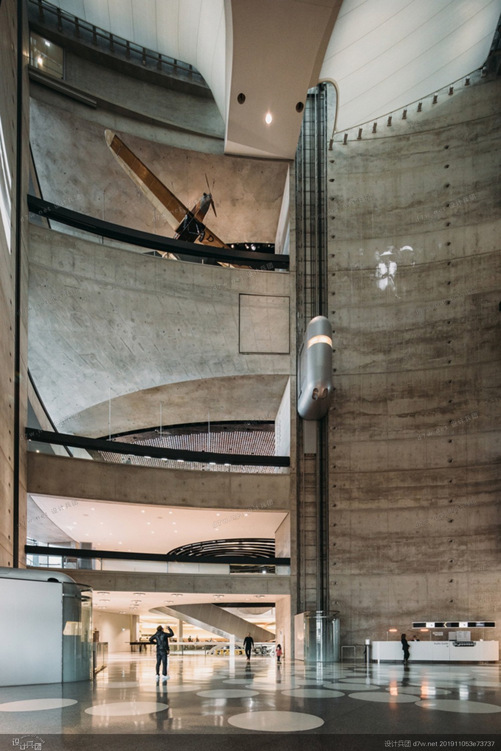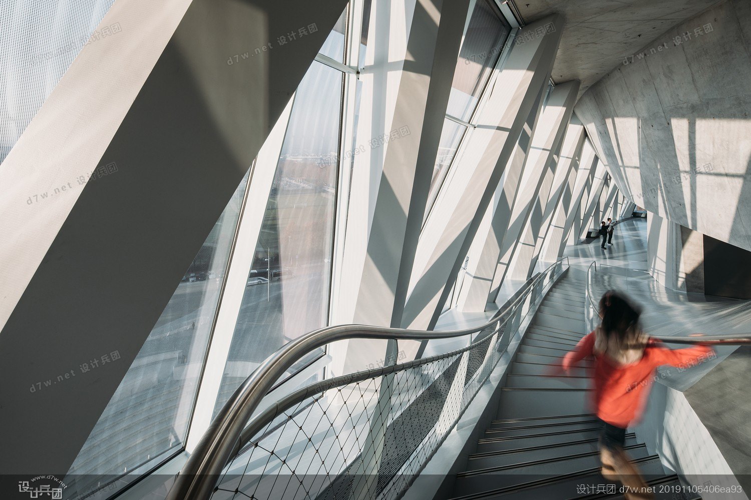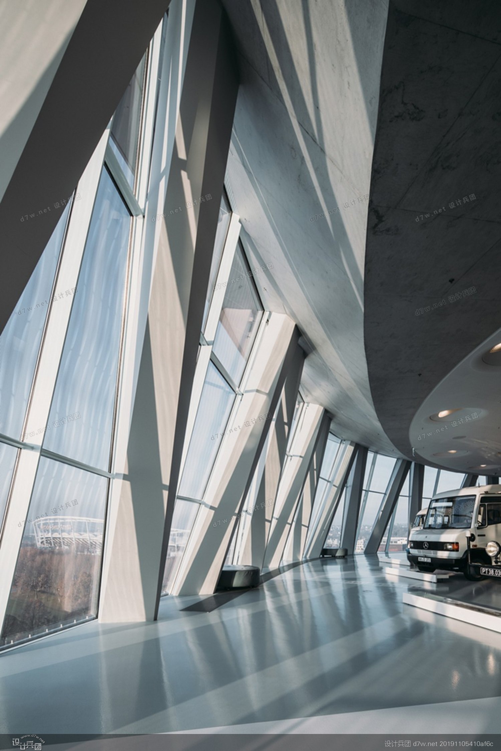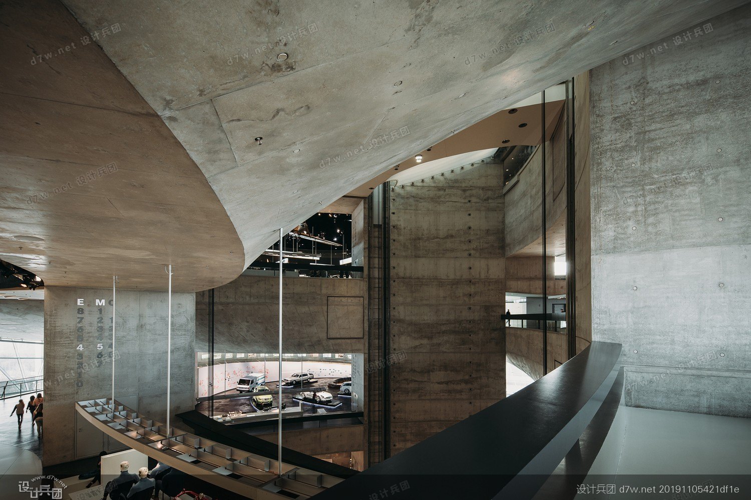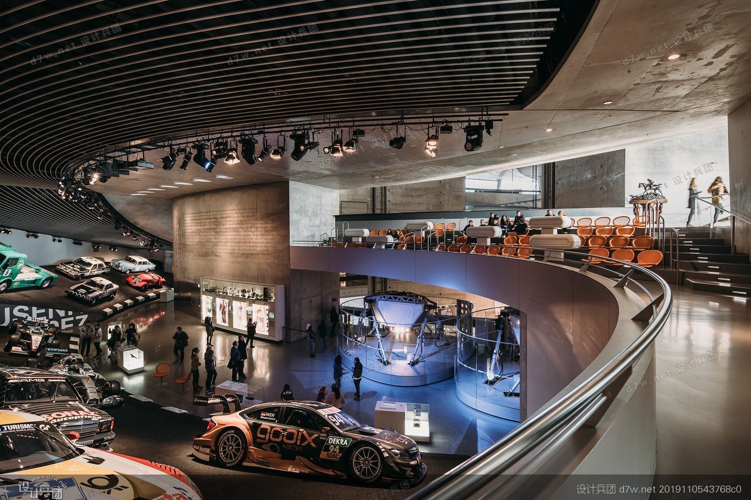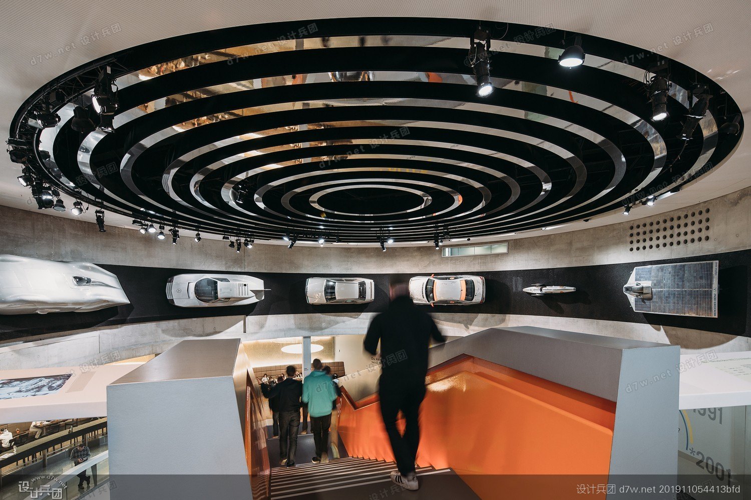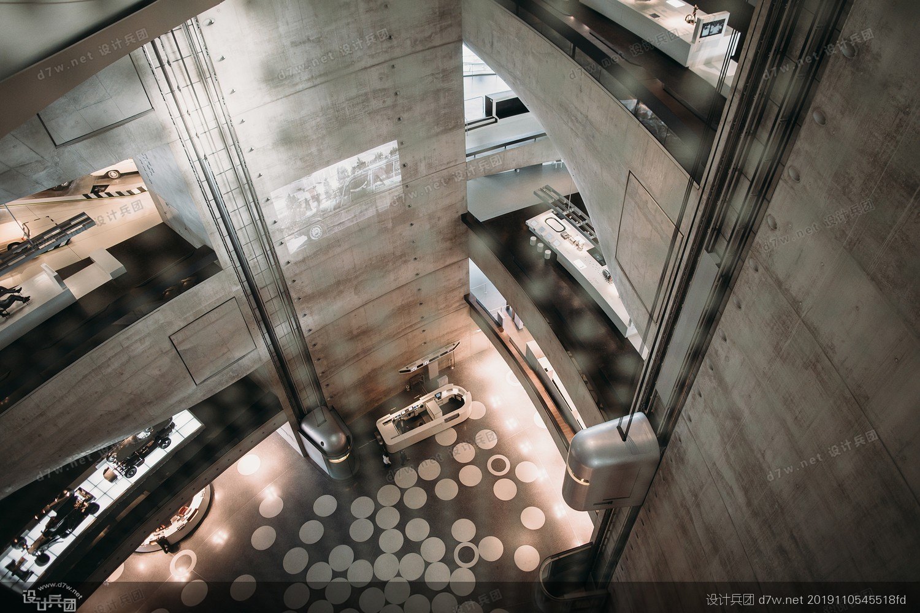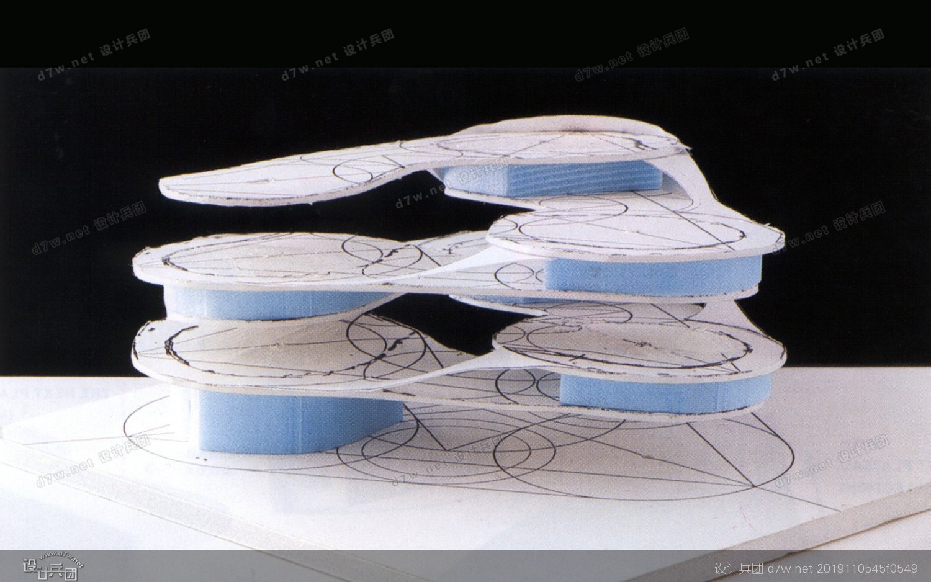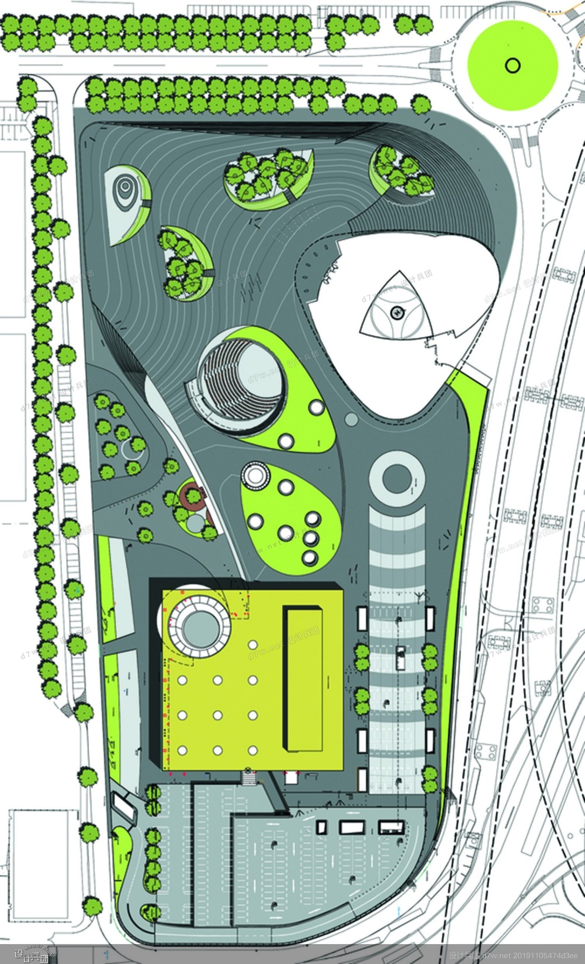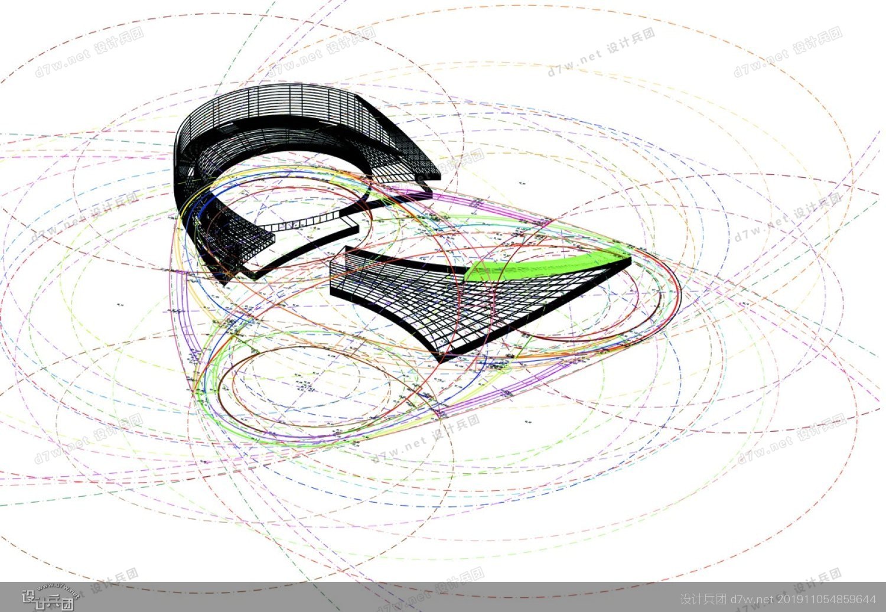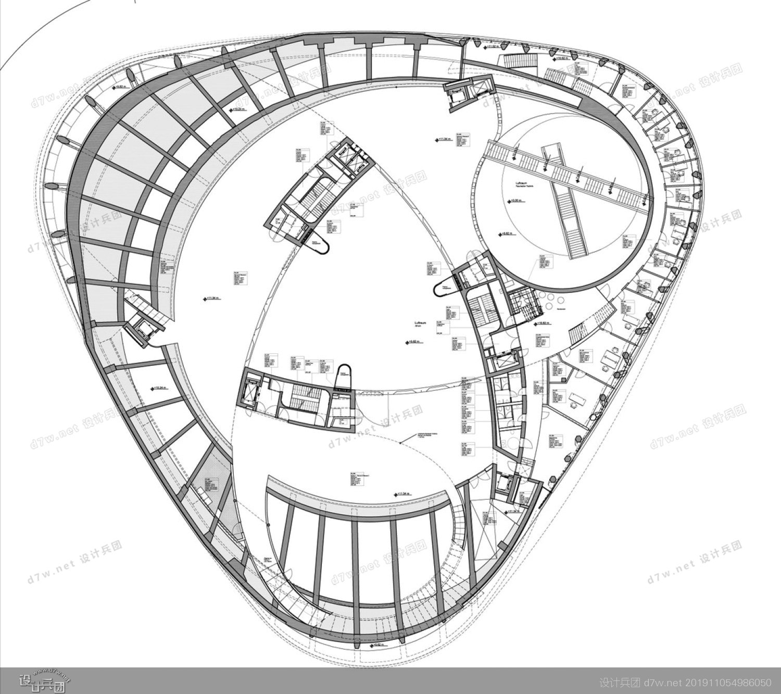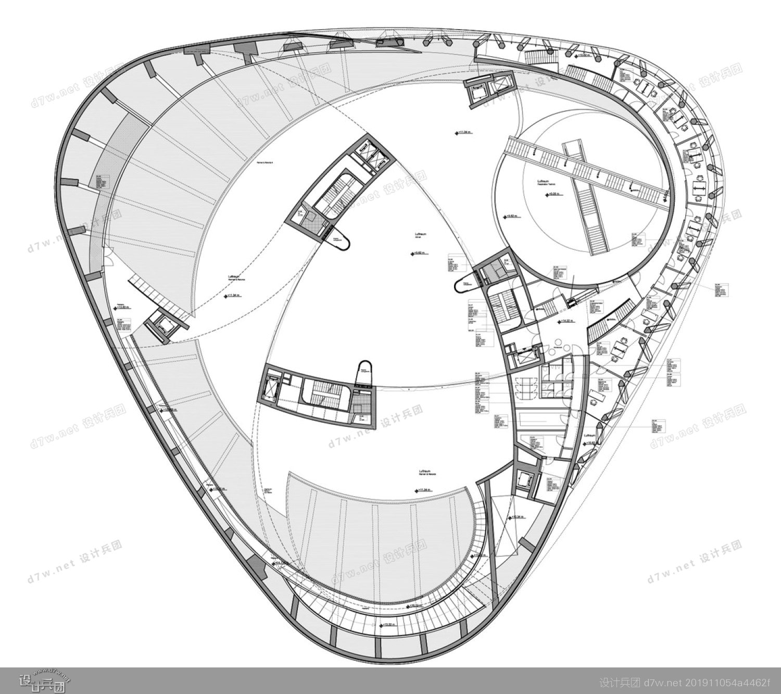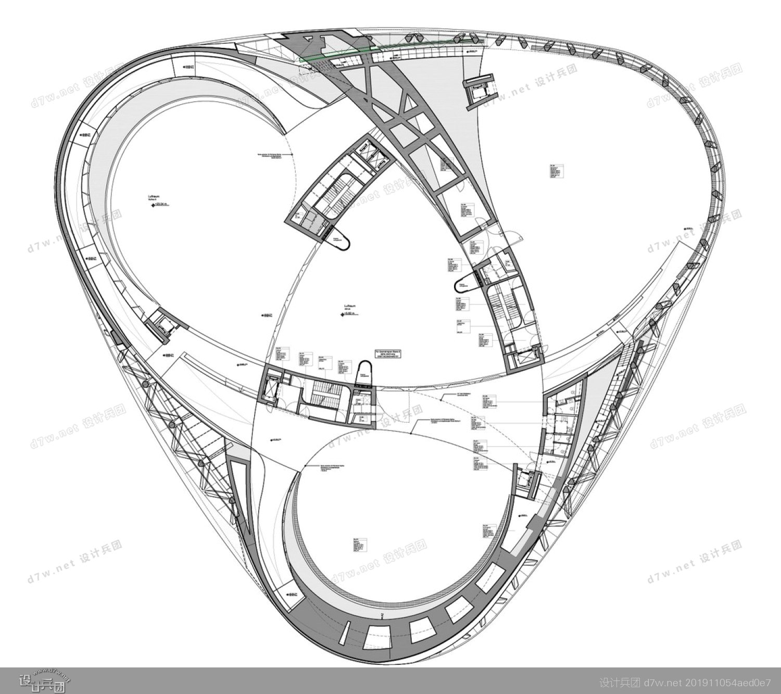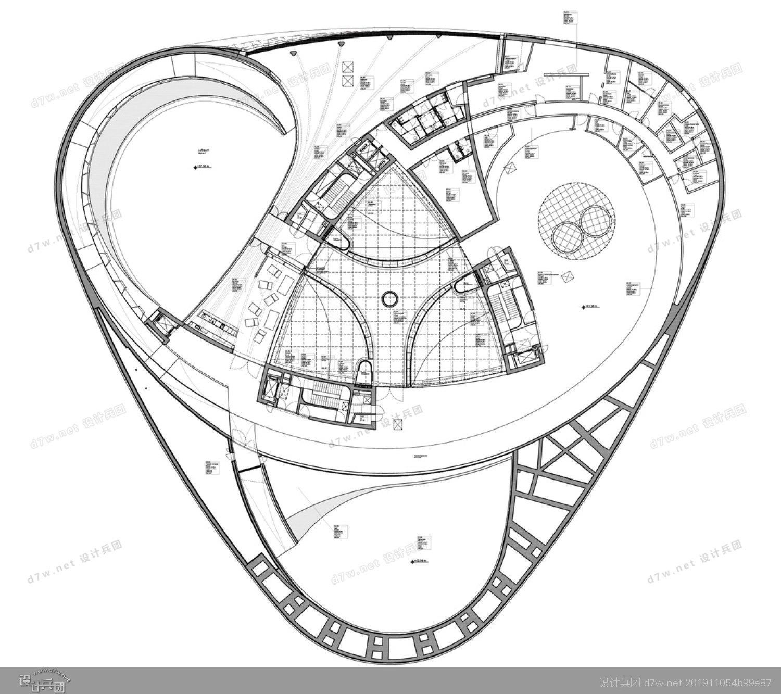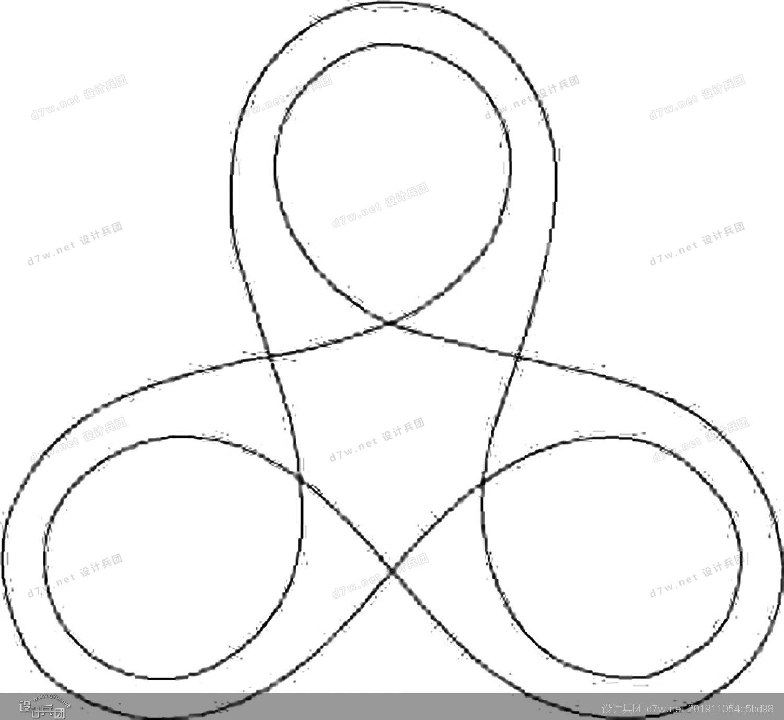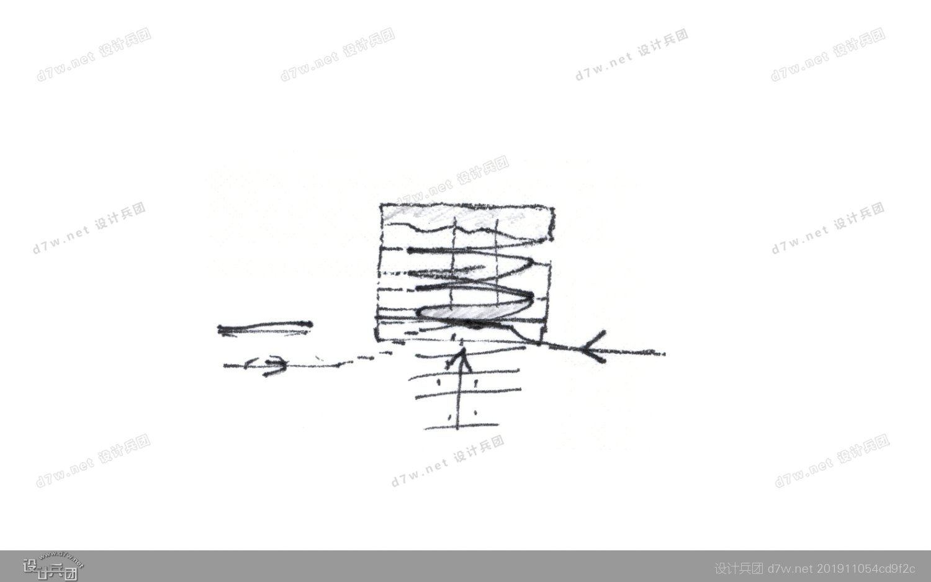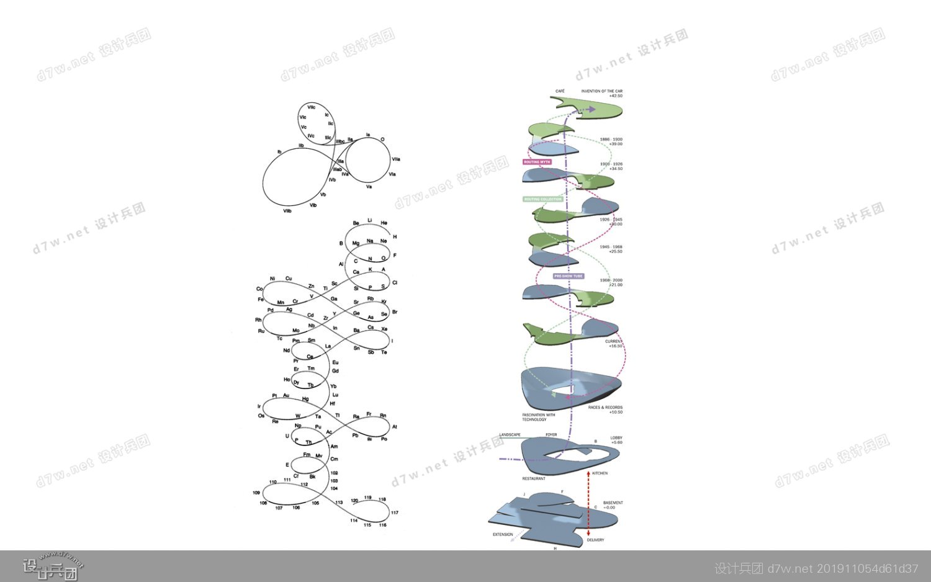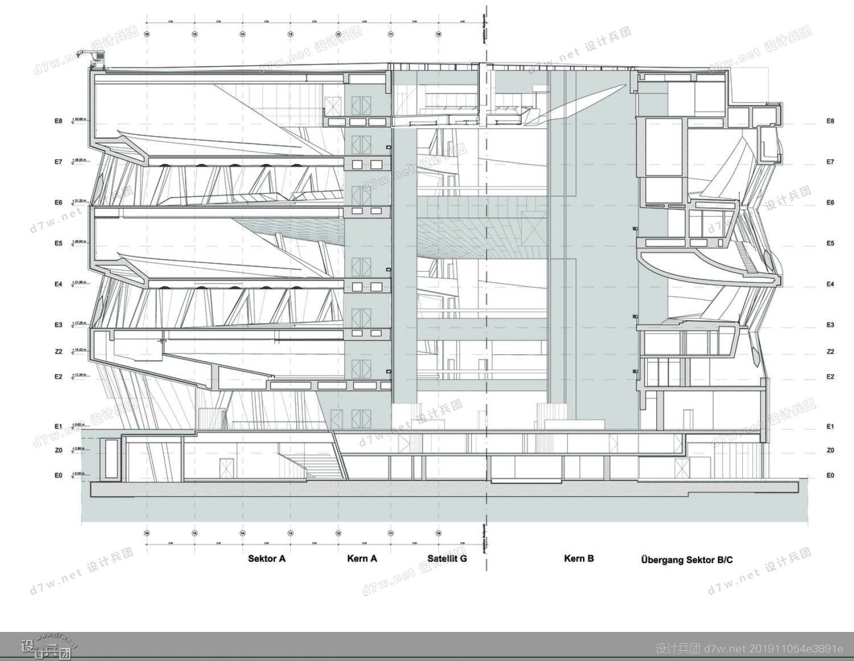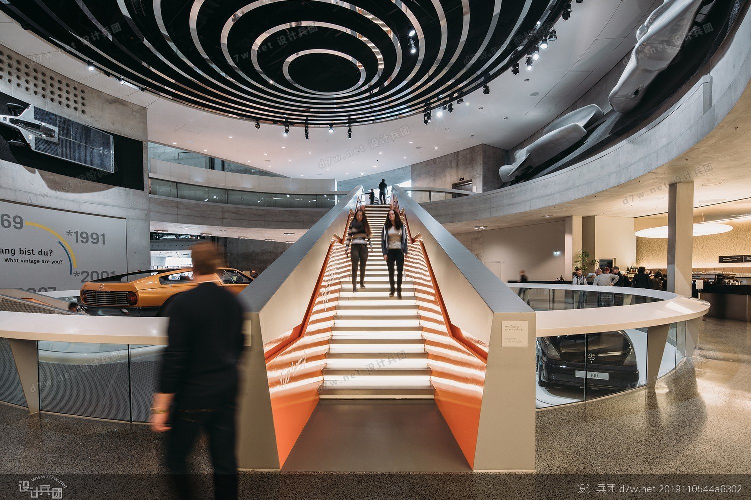
建筑师:UNStudio
面积:35000.0 m2
时间:2006
摄影:Eva Bloem
制造商:KEIM, Twentinox, Schmid Drüppel Metallbau, Neumann & Müller, Rosenthal, Lampert Innenausbau, Nuprotec, Gretsch--Unitas, Zarges, ibuzzini, Atelier Mario Kortooms, Kaupp Diether, Rienth, Rentschler
The Mercedes Benz Museum intricately combines structure and content. The Museum is dedicated to a legendary car; its unique structure has been specifically devised to showcase a collection in which technology, adventure, attractiveness and distinction are merged. It is also a Museum for people to freely move through, to dream, learn, look and let themselves be oriented by fascinations, light and space… Lastly, it is a Museum for the city, a new landmark to celebrate the enduring passion of Stuttgart’s most famous inventor and manufacturer.
The structure of the MB Museum is based on a trefoil; both in its internal organization and in its outward expression this geometry responds to the car-driven context of the museum. Inside, walking down the ramps of the Museum, surrounded by cars of different ages and types, the visitor is reminded of driving down the highway. Outside, the smooth curves of the building echo the rounded vernacular of nearby industrial and event spaces, such as the soccer stadium, the Mercedes-Benz test course, and the gas and oil tanks along the river, as well as the recurrent loops of the road system on site.
The building also implicitly radiates the qualities that we see as the best of our times; good quality materials, durability, character, neatness. In its materialization the MB Museum reproduces the values that we associate with Mercedes Benz: technological advancement, intelligence, and stylishness. Once inside, the visitor should feel both stimulated and comfortable.
The 25,000 m2 MB Museum is situated next to the Daimler-Chrysler Untertuerkheim plant on a raised platform which also offers room to the Vehicle Center. Visitors enter the building from the northwest corner. The entrance lobby introduces to the visitor the organizational system of the Museum, which entails the distribution of the two types of exhibitions over three ‘leaves’, which are connected to a central ‘stem’ in the form of an atrium. The entrance lobby, besides practical functions, contains an escalator that leads down to the ground level, and three lifts that take visitors up to the top of the building.
The visitor proceeds through the Museum from top to bottom; during the ride up the atrium, visitors are provided with a multimedia Preshow presentation. The two aspects of the museological arrangement, the collection of cars and trucks and the Myths, are ordered chronologically from top to bottom, starting with the three oldest cars at the top floor in the display dedicated to the invention of the car. From this starting point at the top, the eight level, the visitor may take one of two spiralling ramps down; the first chain linking the collection of cars and trucks, and the second the connecting Mythos rooms, which are the secondary displays related to the history of Mercedes Benz. The two spiralling trajectories cross each other continuously, mimicking the interweaving strands of a DNA helix, thus making it possible for the visitor to change trajectories.
The downward incline of the two interlocking trajectories is confined to the ramps at the perimeter of the building only; the platforms that function as display areas themselves are level, with the slow gradients of the walkways bridging the height differences between them. The platforms, the ‘leaves’ of the trefoil, are arranged around the central ‘stem’ of the atrium in This structure generates exciting spatial constellations, enabling a wide range of look-through options, shortcuts, enclosed and open spaces, and the potential for continuity and cross-references in the various displays.
The collection of cars and trucks is shown in combination on five plateaus. Seven plateaus show the Myths and, at the lowest levels, Races and Records and the Fascination of Technology. At ground level, below the elevated landscape, and accessed by the escalator at the entrance level, are the Children’s Museum, several small shops and a restaurant, which are housed in a large and open-plan space that connects the Museum to the nearby Vehicle Center.
For a building such as this concrete is the only material option: the demanding geometry cannot be implemented otherwise than with the use of cast-in-place concrete. The construction of smooth surfaces for the doubly curved elements is a challenge UNStudio has taken up many times before. In a series of projects from the early 1990-s onwards, UNStudio has played with the inheritance of the heroic engineering-architecture of the mid twentieth century.
The primary reason for the exposed concrete in the interior is that it forms the ideal backdrop to the cars. UNStudio looked at ways in which cars are presented in car shows, and came to the conclusion that a contrast-rich background was more effective than showing a shiny, highly finished object within an equally shiny, highly finished setting.
With this museum, UNStudio has reached a new level in its hunt for the perfect concrete. The concrete was cast at night; the deadline meant that sometimes the work continued day and night. Because the cool night air slowed the drying, fans and heating installations were set up. But it could be that the moonlight was the crucial component in the magic mix: the exact composition of the cement, water and aggregate, zealously watched over by our executive architect Matias Wenzel and the contractor Züblin / Wolff & Müller.
奔驰博物馆将结构和内容巧妙地结合在一起。这个博物馆是献给一辆传奇汽车的;它独特的结构是专门设计来展示一个集合,其中融合了技术、冒险、吸引力和特色。最后,它是一座城市博物馆,是庆祝斯图加特最著名的发明家和制造商持久激情的新地标。
MB博物馆的结构是基于三叶草;无论是内部组织还是外部表达,这种几何形状都与博物馆的汽车驱动环境相呼应。走在博物馆的坡道上,周围环绕着不同年龄和类型的汽车,让游客想起了在高速公路上开车的感觉。在室外,光滑的曲线呼应了附近工业和活动空间的圆形乡土风格,比如足球场、梅赛德斯-奔驰(Mercedes-Benz)试车场、沿河的天然气和油罐,以及现场道路系统的循环回路。
建筑也含蓄地辐射出我们所看到的时代的最佳品质;优良的材质,耐用性,特性,整洁。在它的物质化过程中,MB博物馆再现了我们联想到奔驰的价值观:技术进步、智慧和时尚。一旦进入,游客应该感到刺激和舒适。
两万五千平方米的博物馆位于戴姆勒-克莱斯勒Untertuerkheim工厂旁的一个凸起的平台上,该平台也为汽车中心提供了空间。参观者从西北角进入大楼。入口大厅向游客介绍了博物馆的组织系统,包括两种类型的展览分布在三个“叶子”上,这些叶子与中庭形式的中央“茎”相连接。入口大厅除了实用功能外,还包括一个通往底层的自动扶梯,以及三个可以把游客带到建筑顶层的电梯。
参观者从上到下参观博物馆;在游览中庭的过程中,参观者可以看到多媒体的展前展示。博物馆安排的两个方面,汽车和卡车的收藏和神话,是按时间顺序从上到下排列的,从顶层的三辆最古老的汽车开始,专门展示汽车的发明。从这个起点开始,在 8层,游客可以采取两个螺旋坡道下降;第一个链连接汽车和卡车的收藏,第二个连接神话的房间,这是与奔驰的历史相关的二次展览。这两条螺旋状的轨迹不断交叉,模仿了DNA螺旋结构中相互交织的DNA链,因此游客有可能改变轨迹。
两条环环相扣的斜坡向下倾斜,只局限于建筑物外围的斜坡;作为展示区域的平台本身是水平的,人行道的缓慢坡度弥补了它们之间的高度差异。平台,三叶草的“叶子”,围绕中庭的中心“茎”布置,在这个结构中产生了令人兴奋的空间星座,使广泛的查看选项、快捷方式、封闭和开放空间,以及各种展览中连续性和交叉参考的潜力。
收集的汽车和卡车显示在五个高原的组合。七个平台展示了神话,在最低的层次上,展示了种族、记录和技术的魅力。在地面层,在高架景观下方,通过入口层的自动扶梯可以到达儿童博物馆、几家小商店和一家餐厅,它们坐落在一个连接博物馆和附近车辆中心的大型开放式空间中。
对于这样的建筑,混凝土是唯一的材料选择:除非使用现浇混凝土,否则无法实现苛刻的几何形状。为双曲面元素建造光滑的表面是UNStudio之前已经做过很多次的挑战。从20世纪90年代早期开始的一系列项目中,UNStudio延续了20世纪中期的英雄工程建筑风格。
内部裸露的混凝土的主要原因是它形成了汽车的理想背景。UNStudio研究了汽车在车展上的展示方式,得出的结论是,丰富对比的背景比在同样闪亮、高度完成的背景下展示一个闪亮、高度完成的物体更有效。
有了这座博物馆,UNStudio在寻找完美混凝土方面达到了一个新的水平。混凝土是在晚上浇筑的;最后期限意味着有时工作要日夜不停地进行。由于夜间凉爽的空气减慢了干燥的速度,所以安装了风扇和加热装置。但也有可能,月光是这个神奇组合的关键组成部分:水泥、水和骨料的确切成分,由我们的执行建筑师马蒂亚斯·文泽尔(Matias Wenzel)和承包商祖布林/沃尔夫穆勒(Zublin / Wolff & Muller)密切关注。
