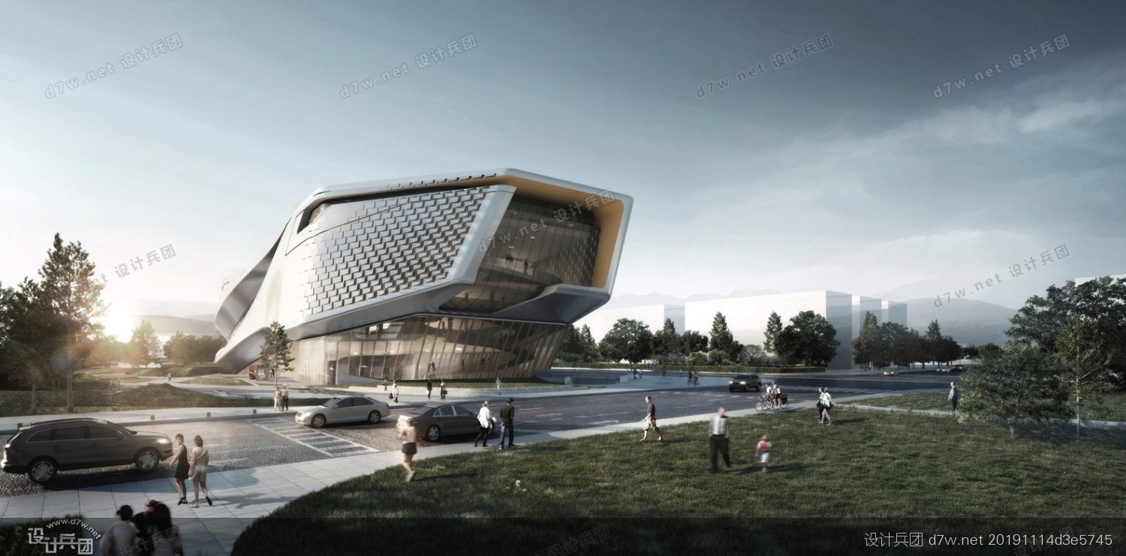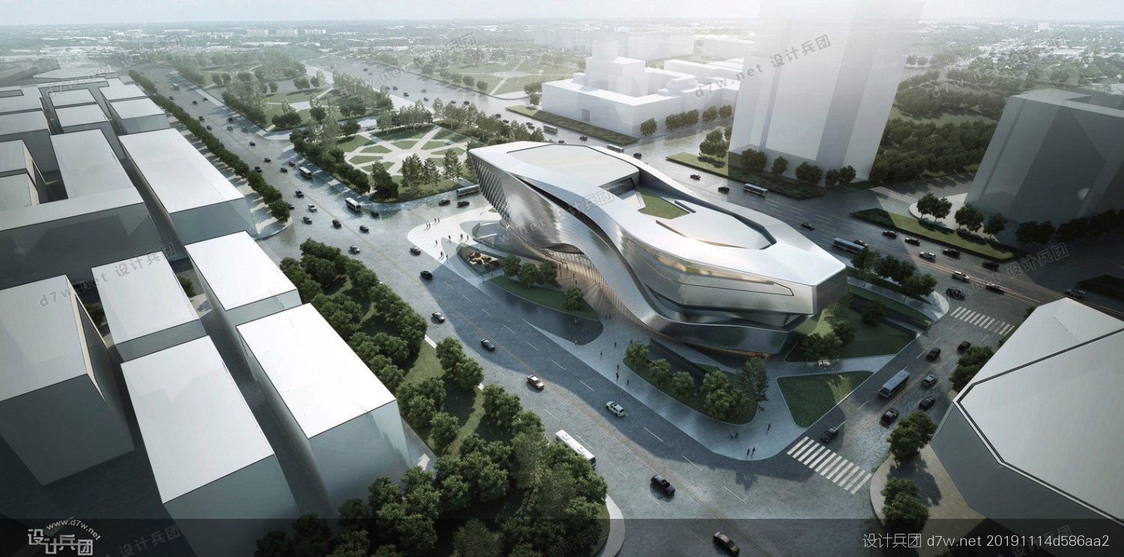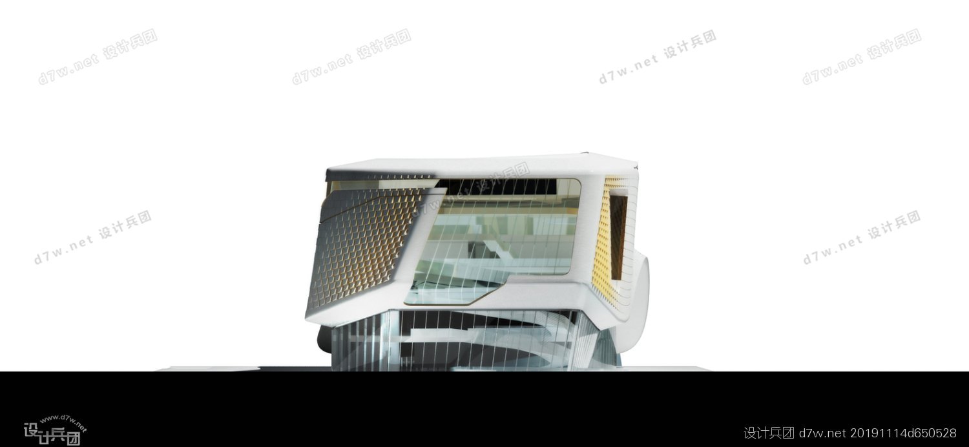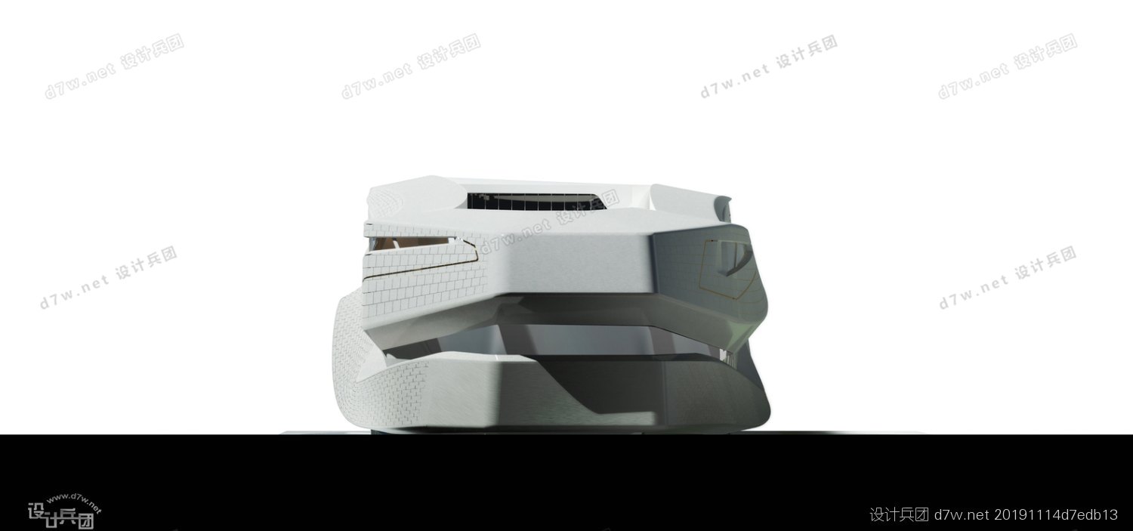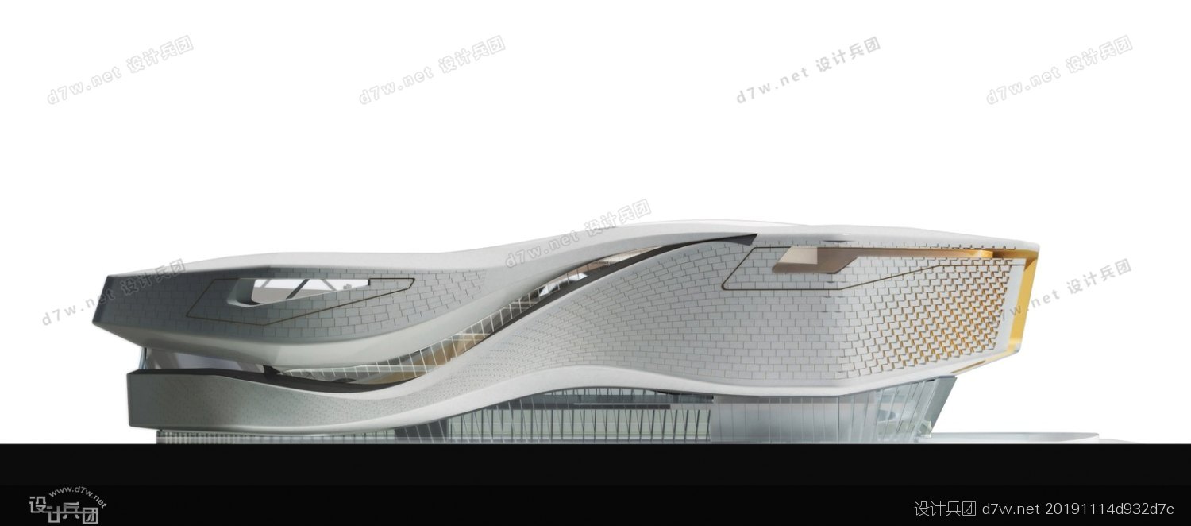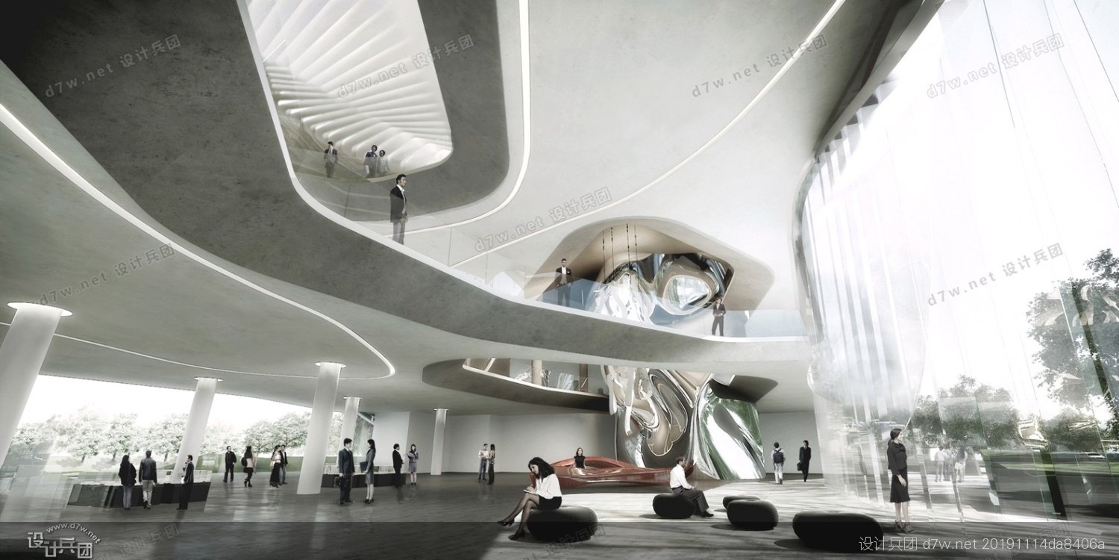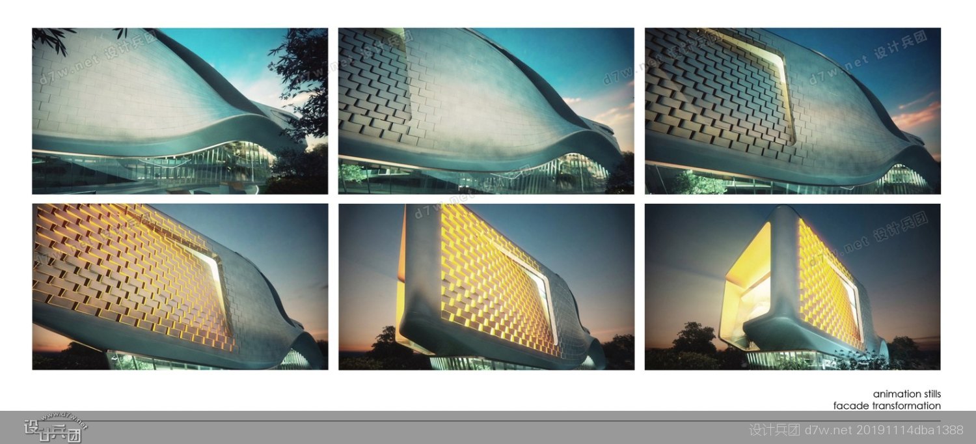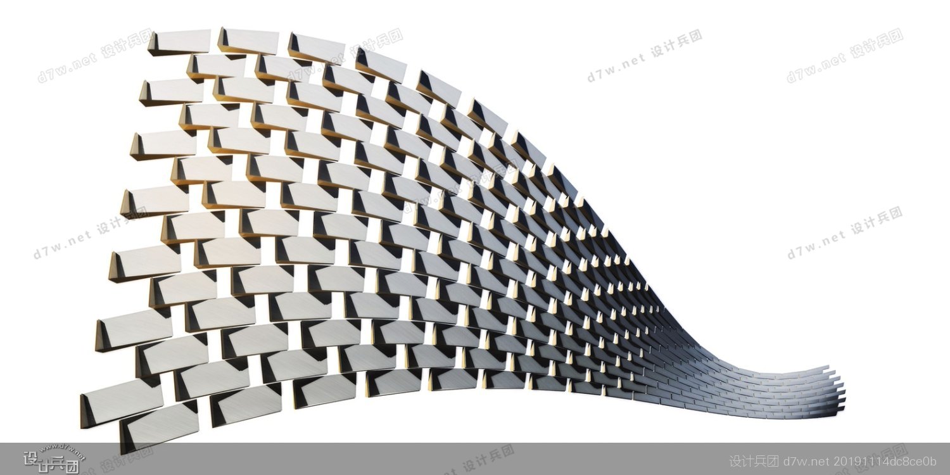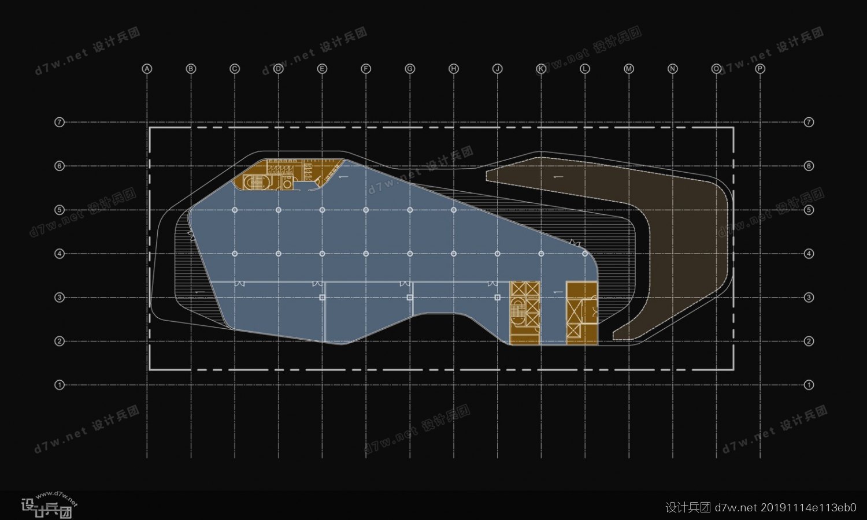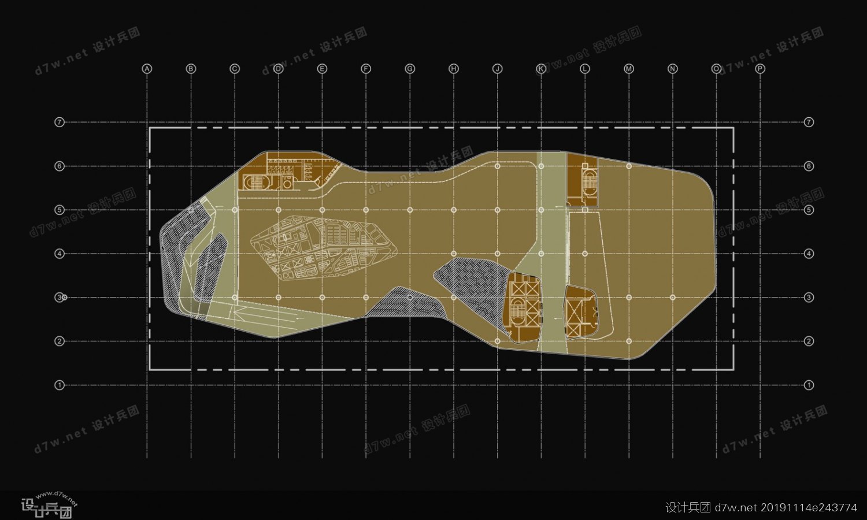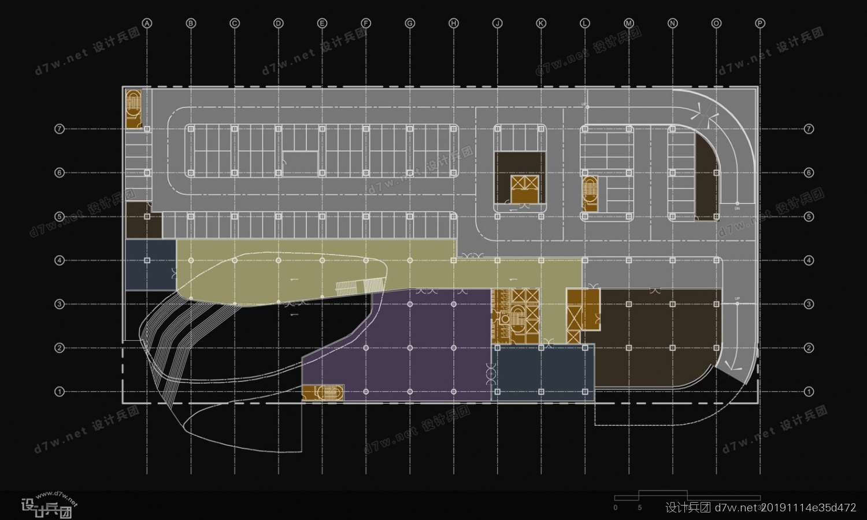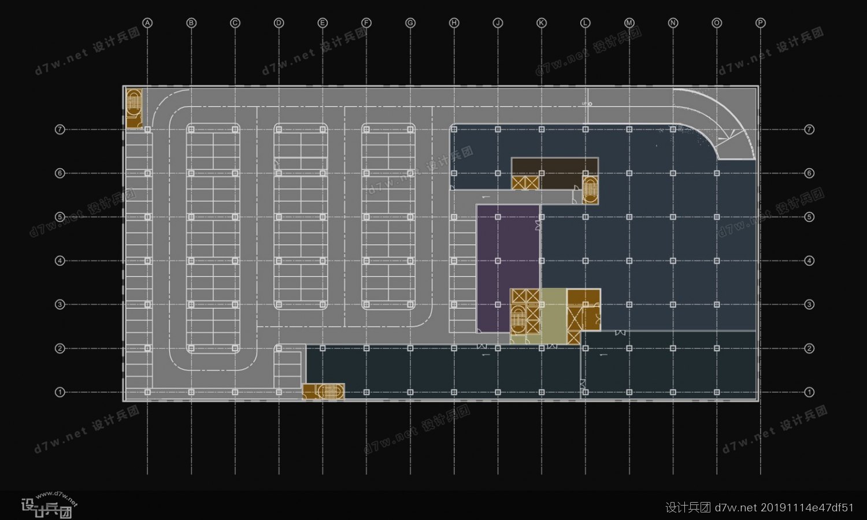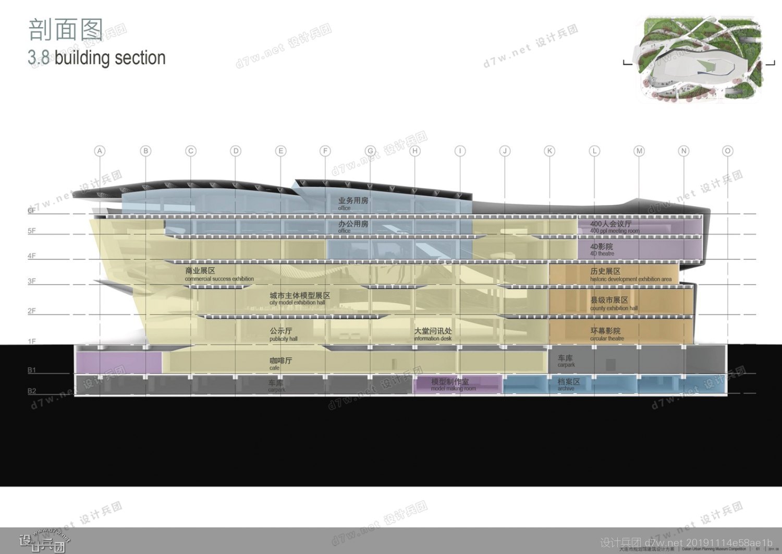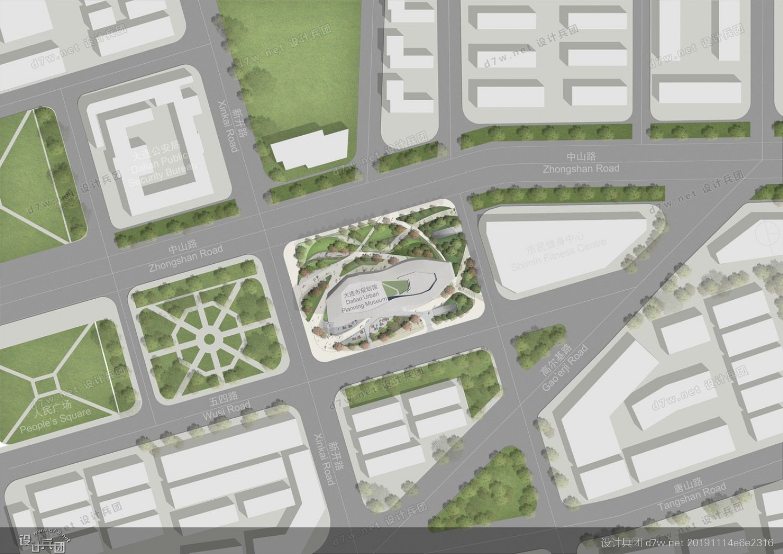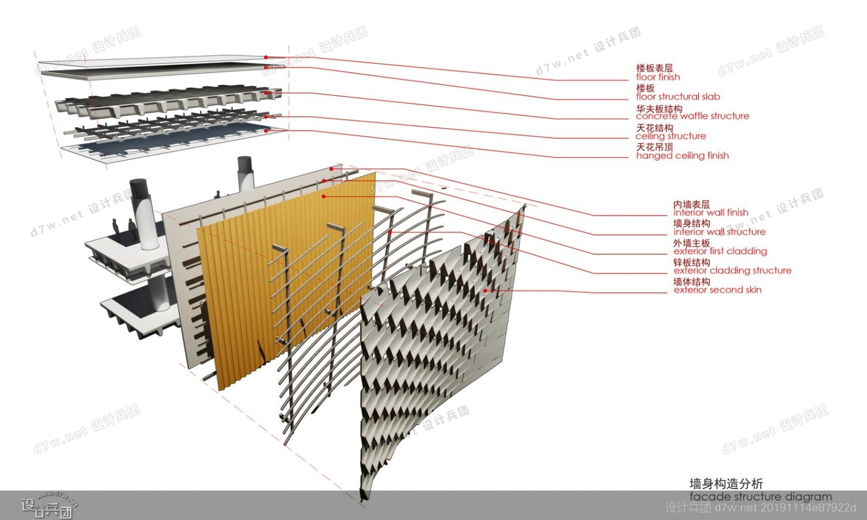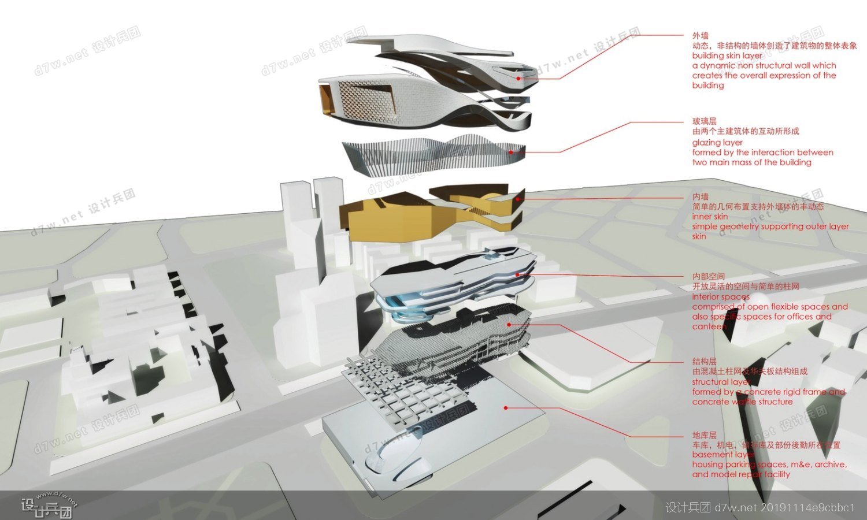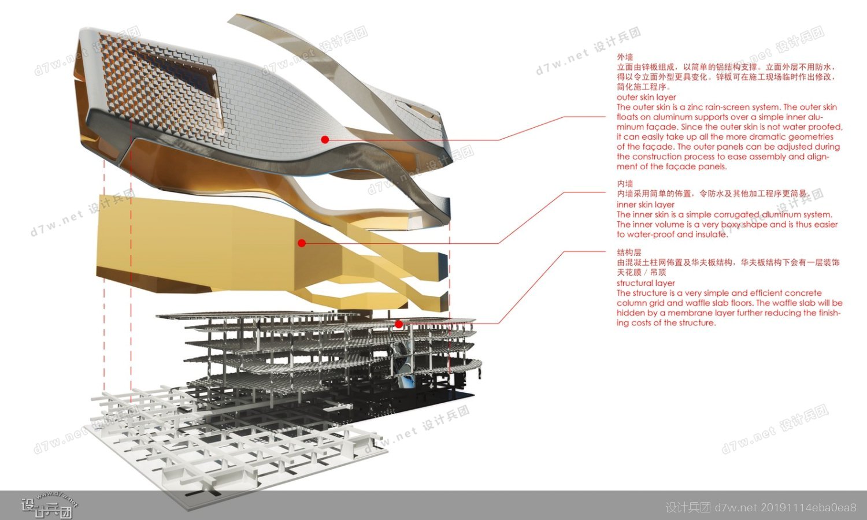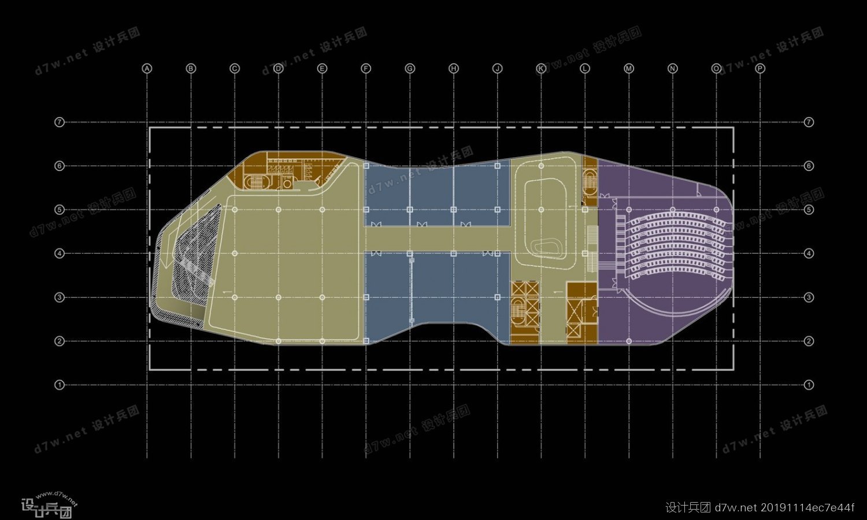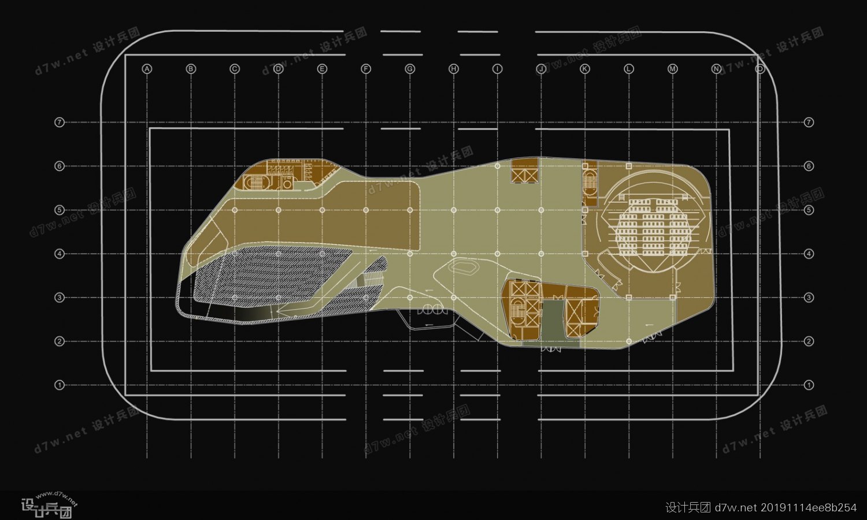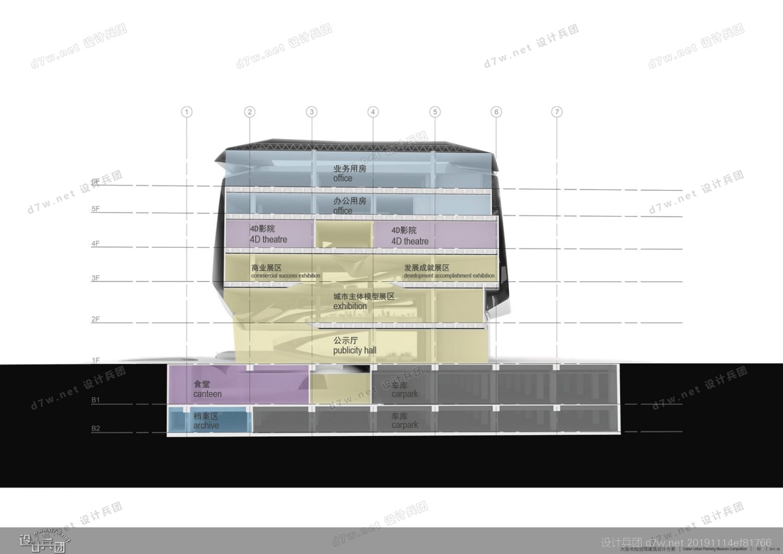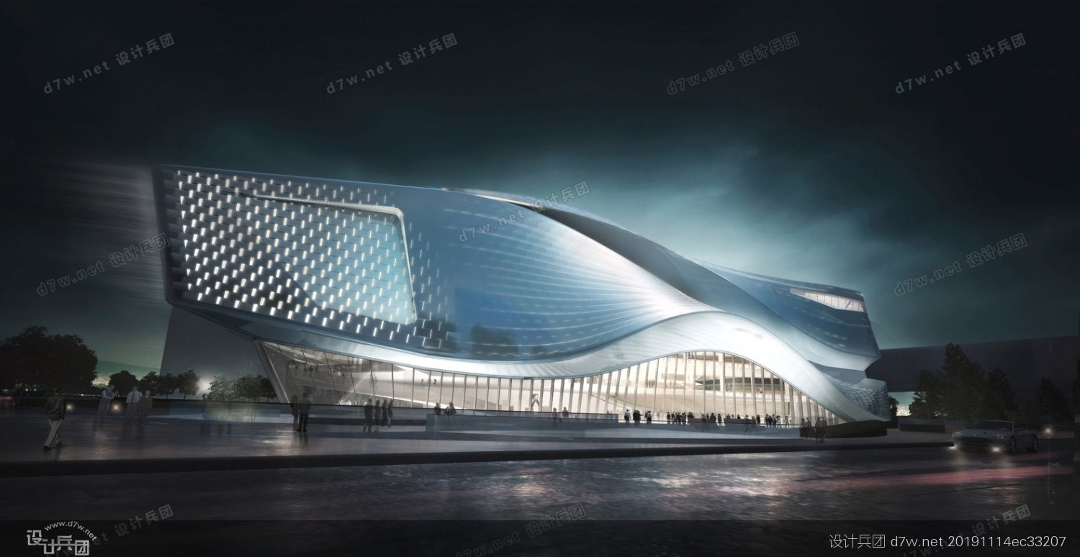 建筑师:10个设计
建筑师:10个设计
地点:中国大连
设计团队:Ted Givens, Adrian Yau, Peby Pratama, Audrey Ma, Ewa Koter
占地面积:1.1公顷
建筑高度:28米
楼层数:地上6层,地下2层
功能:展览、办公和会议
The design for the new Dalian Planning Museum by 10 Design in Dalian, China is envisioned to become a new civic sculpture at the heart of the city’s main governmental district. The building is part of the first steps made by the Planning Bureau to promote landmark architecture in Dalian with an additional seven municipal civil projects, including a library, scientific center, urban planning exhibition, museum, and teenage activity center. The Planning Building will serve as a modern, first-class venue for offices and exhibitions, and more importantly, an addition of cultural engagement for the public within the city. The museum is also designed to be an example of technological innovation and sustainable practices.Follow us after the break to read about the building’s advanced technology.Project Description from the Architect:
The form of the building takes inspiration from the nautical influences and seeks to become a symbol of technological progress and green evolution. The building uses a photocatalytic nano-coating of Titanium Dioxide on the outer zinc rain screen to neutralize air pollution and remove dirt. The cleansing reaction is maintained 24 hours a day by using UV lights on the façade at night which are powered by PV cells.
The lighting scheme will be symbolic of a blooming flower- the main golden glow facing west towards the government buildings and the CBD. The inner aluminum façade layer uses a polymer coating that increases insulation values by 10-20 percent, and provides marine and fungal resistance. These nano-coatings are really nothing more than simple paints and will provide dramatic performance with minimal cost. The use of the self-cleaning nano-coating on the façade will keep the skin clean of all dirt and organic stains for years without any maintenance. The building also minimizes east west facades and pulls all entries away from the northern winds to maximize passive solar ideas. The government hopes the project will inspire green ideas and further sustainable design in the city.
由专筑网刘庆新的报道,刘庆新的城市规划博物馆由中国大连10设计公司设计,旨在 成为城市主要政府区域中心的一个新的城市雕塑。该建筑是规划局为促进大连地标建 筑的发展而采取的第一批措施的一部分,另外还有7个市政民用项目,包括图书馆、科 学中心、城市规划展览、博物馆和青少年活动中心。规划大楼将成为一个现代化的、 一流的办公和展览场所,更重要的是,它将为城市内的公众增加文化交流。博物馆也 被设计成一个技术创新和可持续实践的例子。 课间休息后,跟我们一起看看这座建筑 的先进技术。 项目描述:
建筑的形式从航海的影响中获得灵感,并试图成为技术进步和绿色演变的象征。该建 筑在外部锌雨屏上使用二氧化钛光催化纳米涂层来中和空气污染和清除污垢。清洁反 应是通过在立面上使用太阳能电池供电的夜间紫外线来维持的。
照明方案将象征着一朵盛开的鲜花——主要的金色辉光面朝西,面向政府建筑和CBD。 内铝立面层使用了一种聚合物涂层,增加了10- 20%的绝缘值,并提供了海洋和真菌抗 性。这些纳米涂料实际上只不过是简单的涂料,将以最小的成本提供戏剧性的性能。 外立面采用自洁纳米涂层,无需任何保养,可保持皮肤多年清洁,无任何污垢和有机 污渍。建筑也最小化了东西立面,并将所有入口从北风处拉开,以最大限度地利用被 动太阳能。政府希望该项目能激发绿色理念,并进一步促进城市的可持续设计。
