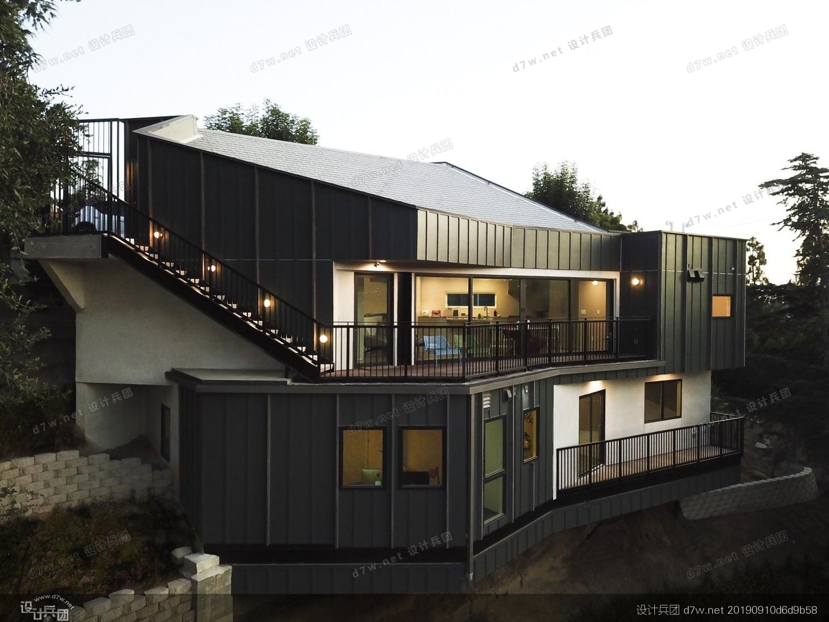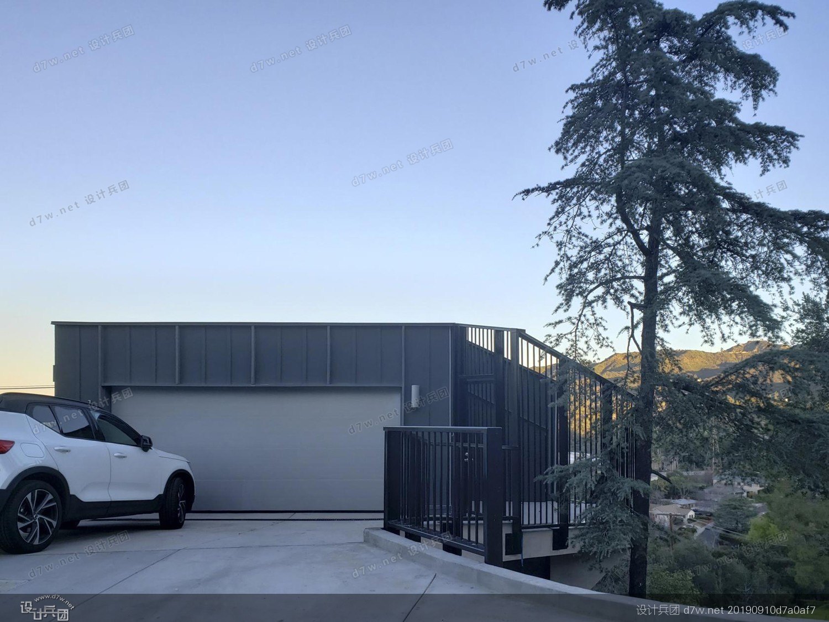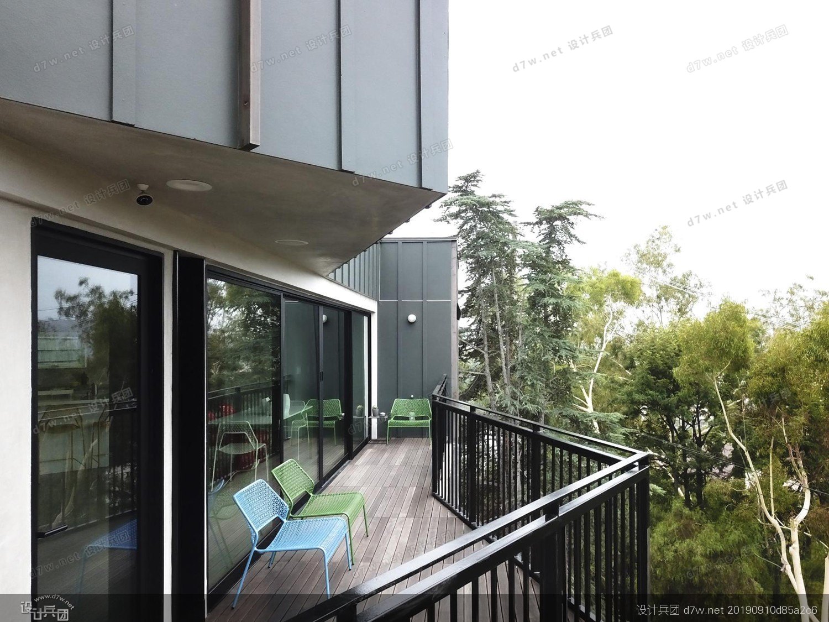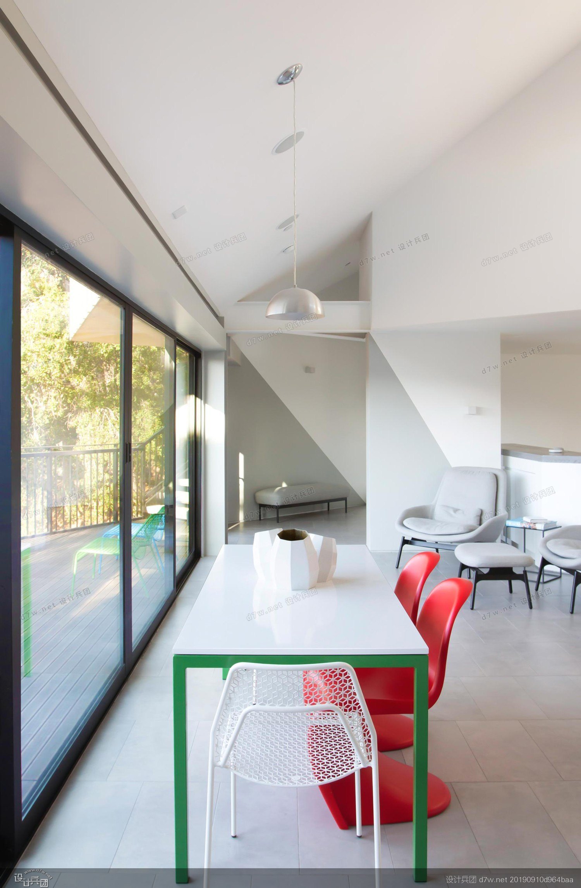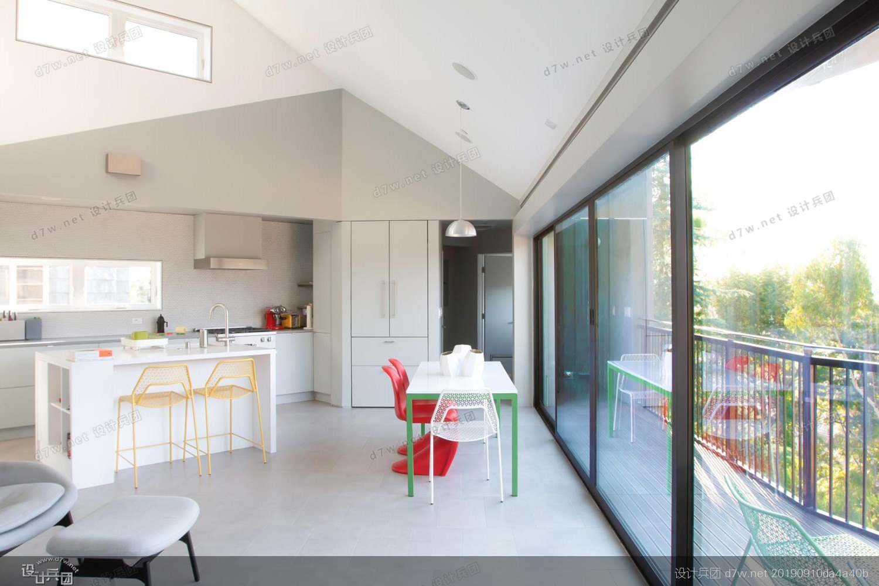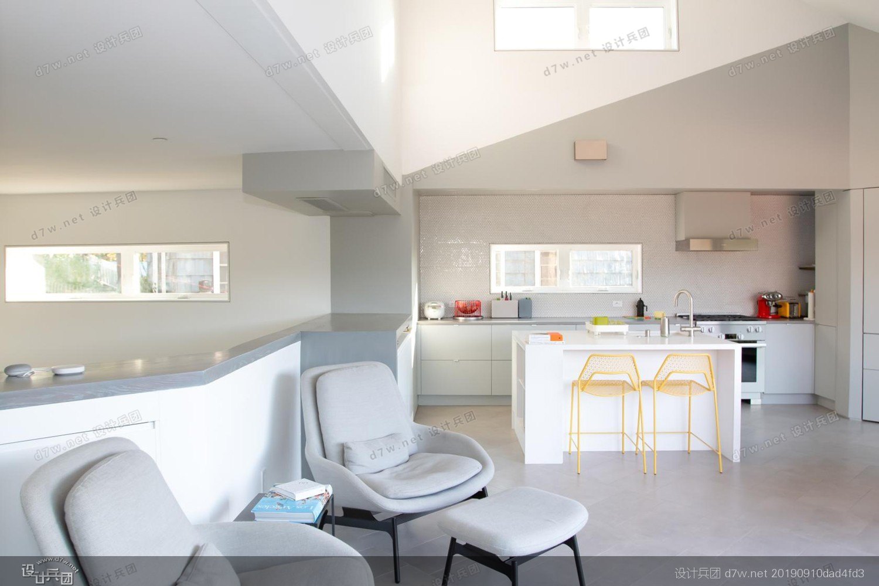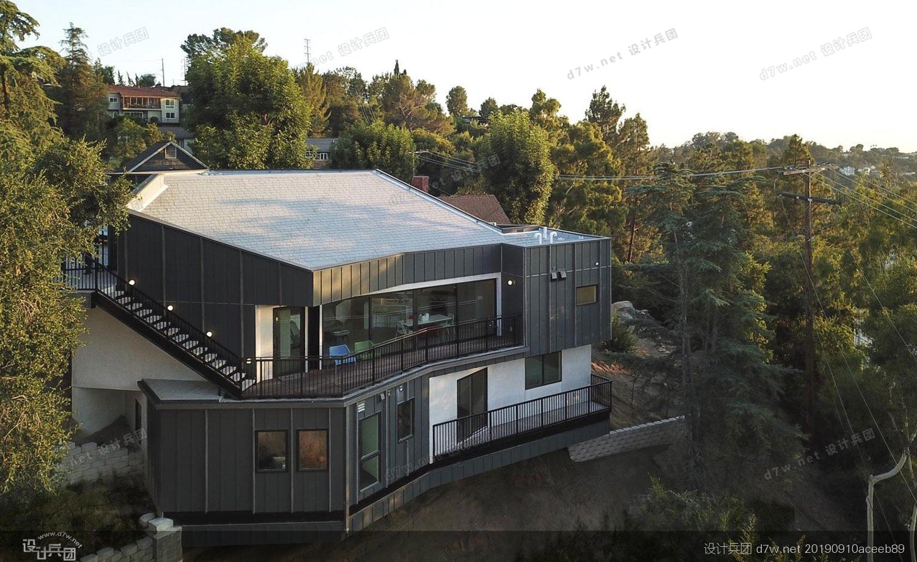
建筑师 Elsye Alam
地址 加州帕萨迪纳市
材料 雪松木条
工作室 id-ea
When Indonesian, US-educated architect Elsye Alam bought a vacant plot in Pasadena, California, she did so with the intention to develop and sell. Fate, however, had different plans, so when Alam met her future partner, a professional from the nearby Eagle Rock neighbourhood, she decided to not only keep the lot, but build on it her family’s home.
The site was generous and filled with trees, but its key asset was its expansive, beautiful views towards Eagle Rock and the wider area. Working from San Francisco, where the couple were based at the time, the architect and her practice, id-ea, developed the design for a home that sits comfortably on the steep hill, while making the most of the surrounding vistas.
A bridge driveway connects the street with the house’s narrow front fa?ade. From there, visitors are led through to the three level house, which widens towards the rear and touches the ground lightly below. The main space, set on the middle level, is a high-ceilinged family room, which connects to the upper level living area and the lower level private bedrooms and bathrooms.
Himalayan Cedar trees on site are mirrored in the fa?ade’s cedar batten cladding, which enhances a sense of verticality. The cladding pattern also helped the architect create depth, and organise openings, lighting fixtures and vents.
Strong geometries and angled planes feature inside and out – in ceilings, walls, terraces and windows, creating a seamless connection between inside and outside, as well as adding dynamism to the overall composition. The exterior’s darker shade is contrasted by clean, crisp white interiors inside. ’At night, mostly diffuse lights light the house, which creates a Scandinavian hygge atmosphere’, says Alam.
在美国接受教育的印尼建筑师埃尔西?阿拉姆(Elsye Alam)在加州帕萨迪纳市(Pasadena)买了一块空地,打算开发和出售。然而,命运有不同的安排,所以当阿拉姆遇到她未来的伴侣,一位来自附近鹰岩社区的专业人士时,她决定不仅要保留这块地,还要在它的基础上建造她家的房子。
场地很宽敞,到处都是树木,但它的关键资产是其广阔、美丽的鹰岩景观和更广阔的区域。建筑师和她的事务所id-ea在旧金山工作,设计了一套舒适地坐落在陡峭山坡上的住宅,同时充分利用周围的景色。
一条桥车道将街道与房子狭窄的正面连接起来。从那里,游客被引导到三层楼高的房子,房子向后面变宽,轻轻地触碰到下面的地面。主要空间设置在中层,是一个高天花板的家庭娱乐室,连接上层生活区和下层私人卧室和浴室。
基地上的喜玛拉雅雪松树映射在立面的雪松木条覆层上,增强了垂直感。覆层图案也帮助建筑师创造深度,并组织开口、照明装置和通风口。
强烈的几何形状和倾斜的平面特征在室内和室外——天花板、墙壁、露台和窗户,创造了室内外的无缝连接,也为整体构图增添了活力。外部的深色与内部干净利落的白色形成对比。Alam说:“晚上,大部分漫射光照亮了房子,营造了斯堪的纳维亚hygge氛围。”
